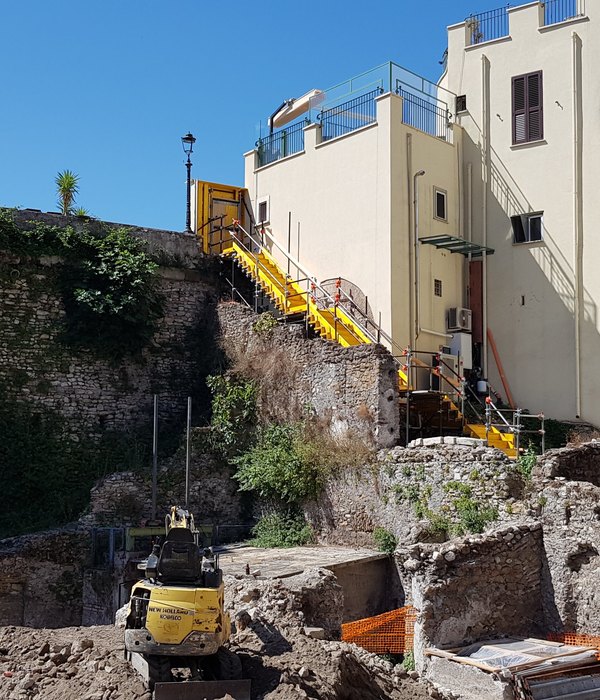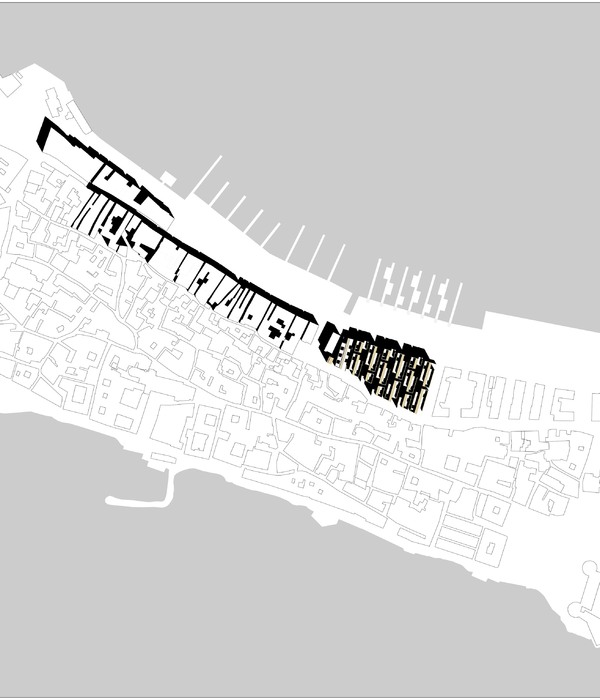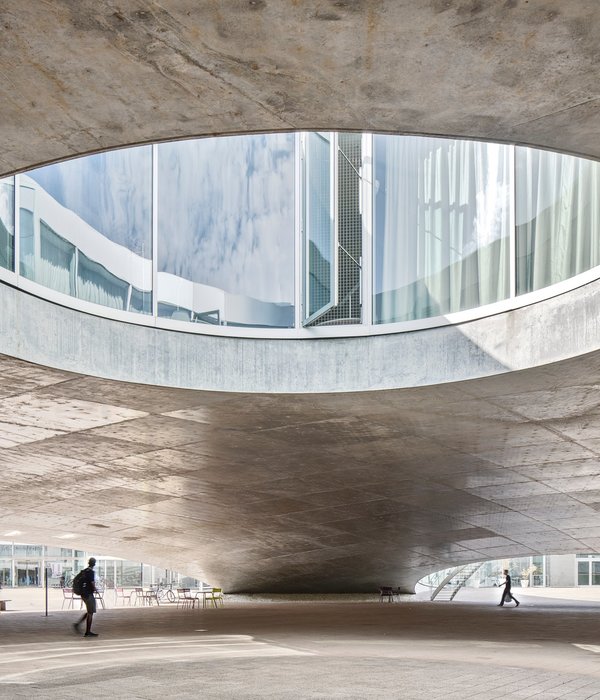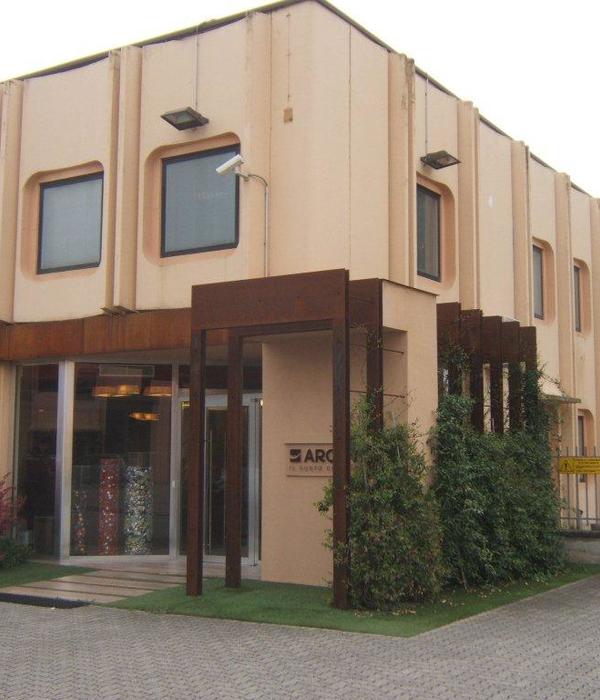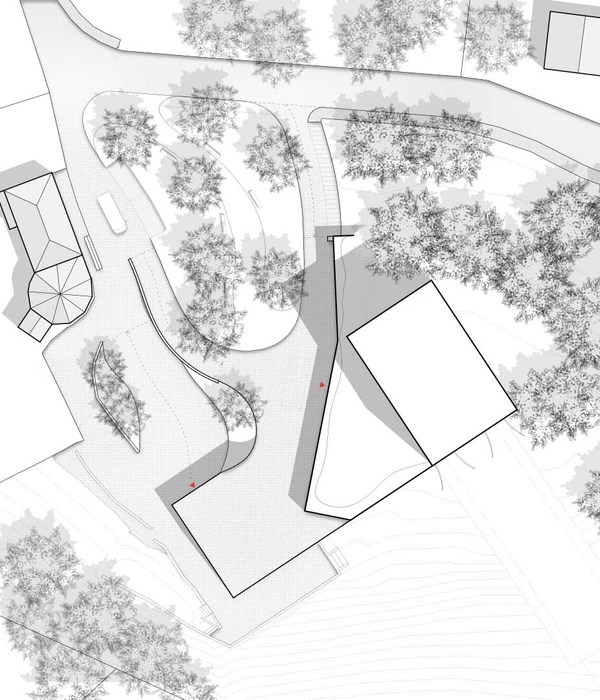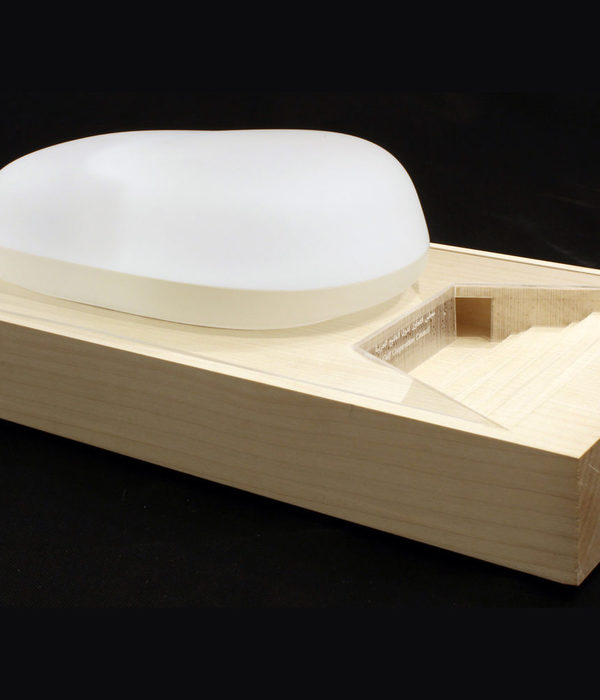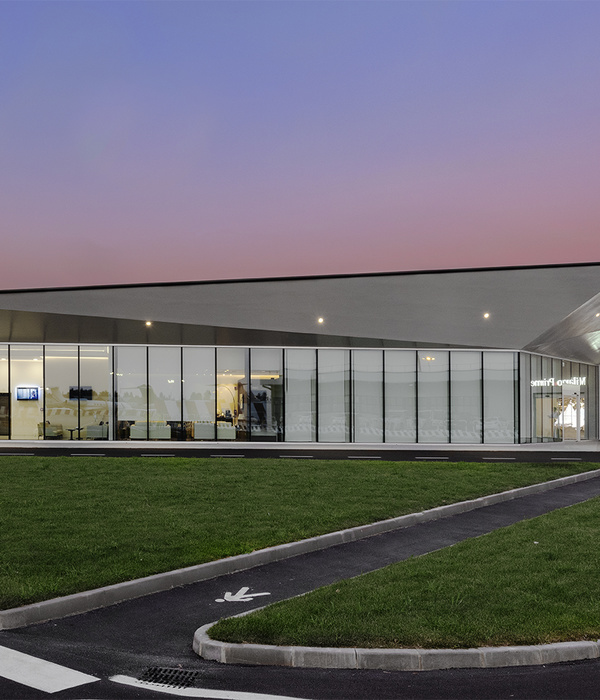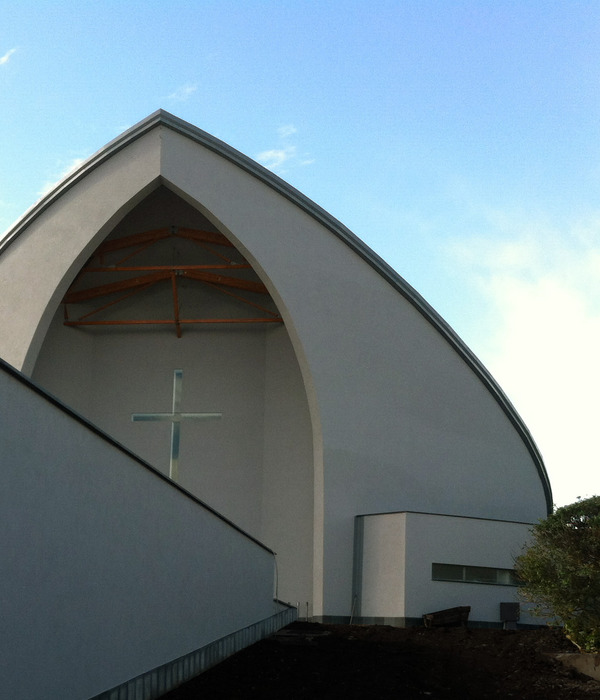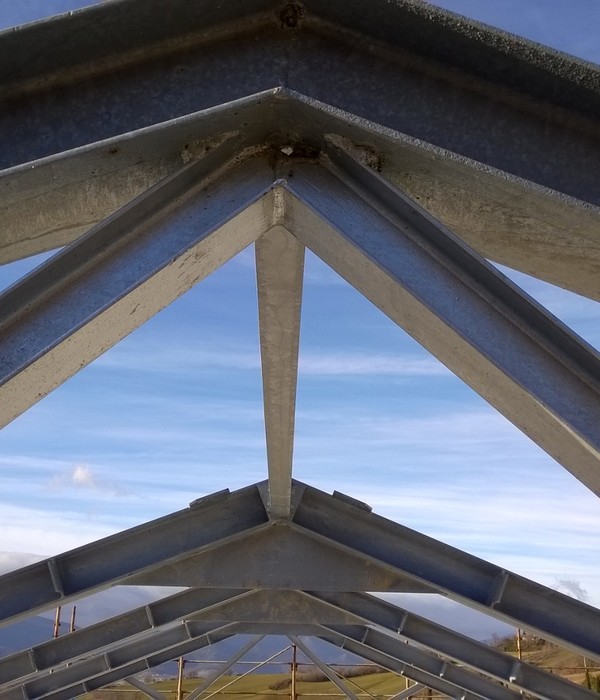- 设计方:MVRDV
- 规模:15,000平方米
- 投资:5000万欧元
- 公共空间:40%的大型博物馆空间对公众可见或开放
MVRDV Reveals Giant Mirrored "Salad Bowl" Art Depot for Rotterdam’s Museumpark
设计方:MVRDV
位置:荷兰
分类:公共环境
内容:
设计方案
图片来源:Nicole Jewell
项目规模:15 000平方米
图片:15张
MVRDV 透露他们在建筑设计集合中获奖,一个巨大的镜像公共艺术仓库将坐落在鹿特丹博物馆公园,献给这座城市的许多爱艺术的人。这是一座拥有1.5公顷面积的建筑物,总投资5000万欧元,将于2017年完工。建筑内配备有各类展览厅、私人收藏空间、屋顶雕塑花园和一个餐厅。设计师将其设计成建成后达到BREEAM(环境评估法)优秀环境认证的建筑。
这里,40%的大型博物馆空间对公众可见或开放。人们可从屋顶展览处游览到雕塑花园再到餐厅,在穿梭于建筑的过程中欣赏各种艺术展览和恢复车间。这三个级别的展示空间将由城市主要艺术博物馆(即Boijmans Van Beuningen博物馆)运营管理。展馆中的旋转货架允许艺术展品经常变换,以便艺术爱好者可以在每次访问时都能看到新的展品。该大楼内将有七个特定的气候区域,为艺术仓库和恢复空间等提供理想的环境条件。
尽管项目的重点是为可见的公共艺术提供一个新视野,该建筑也有一些独特的空间不对公众开放。 这部分独特的空间将允许收藏家来展示他们的私人珍藏。MVRDV的非凡设计被选中,是因为他们努力使该建筑在周围的博物馆公园环境中保持独立,不互相干扰。圆柱形的建筑形式允许其内部结构扩大到每一层,在没有侵犯公共空间的前提下利用了最多的空间。它有着反光镜面的外观可用来镜像周边公园的绿色景观。
译者: 饭团小组
MVRDV just revealed their winning design for the Collection Building, a voluminous mirrored public art depot that will be located in Rotterdam’s Museumpark and dedicated to the city's many art lovers. The 50 million euro project, which is slated for completion in 2017, is an expansive 15,000 square meter structure equipped with various exhibition halls, private collection spaces, a roof-top sculpture garden and a restaurant. The architects are designing the building to reach BREEAM Excellent environmental certification upon completion.
40% of the large museum space will be visible or accessible to the public. Visitors will pass through the building taking in the various art exhibitions and restoration workshops as they make their way up to rooftop exhibitions, sculpture garden and restaurant. The three levels of exhibition space will be operated by the city’s main art museum, the Museum Boijmans Van Beuningen. Rotating storage racks will allow the art exhibitions to be changed frequently so that art lovers can see new exhibitions on every visit. The building will have seven specific climatic zones inside to provide ideal conditions for art storage, restoration space, etc.
Although the focus of the project was to provide a new vision for public art viewing, the Collection Building will also have a few unique spaces that are closed to the general public. The project has several exclusive viewing spaces that will allow collectors to display their private collections.
Along the many art-focused features found on the interior, MVRDV’s singular design was chosen for its effort to reduce distraction from the surrounding Museumpark. The cylindrical form of the building allows the structure’s interior to expand with each floor, utilizing maximum space without infringing upon public space. The reflective glass façade also serves to mirror the green landscape of the surrounding park.
沙拉碗形艺术仓库外观图
沙拉碗形艺术仓库外部局部图
沙拉碗形艺术仓库内部局部图
沙拉碗形艺术仓库
沙拉碗形艺术仓库图解
{{item.text_origin}}

