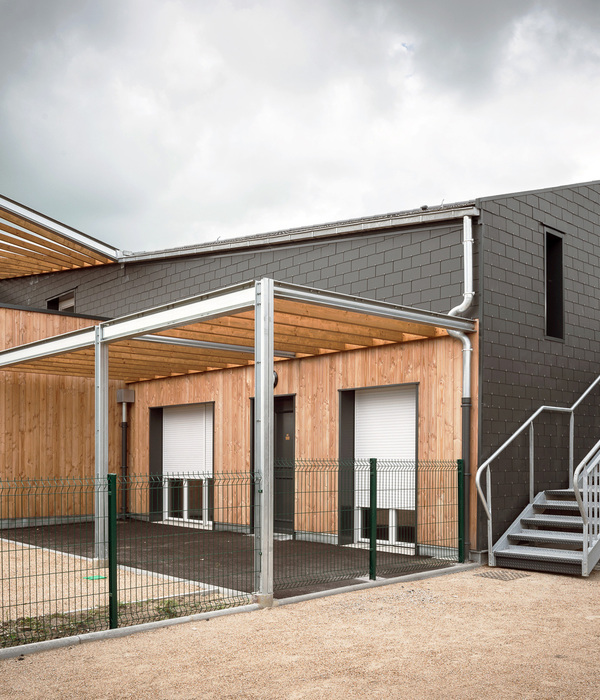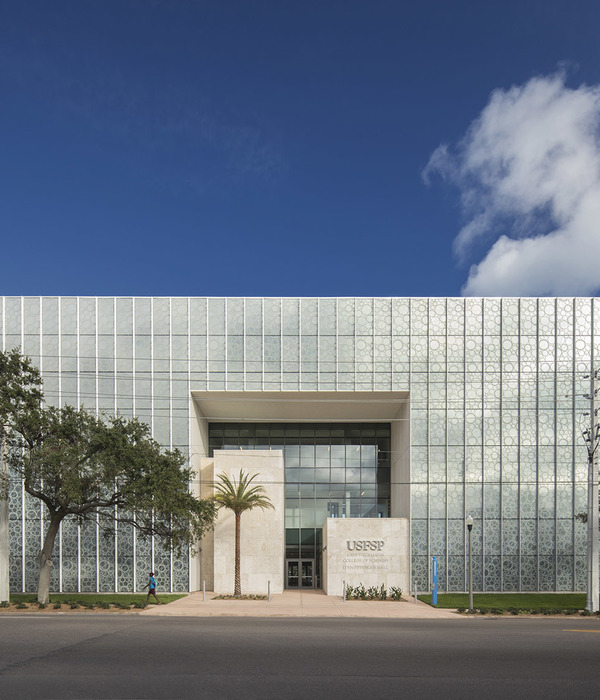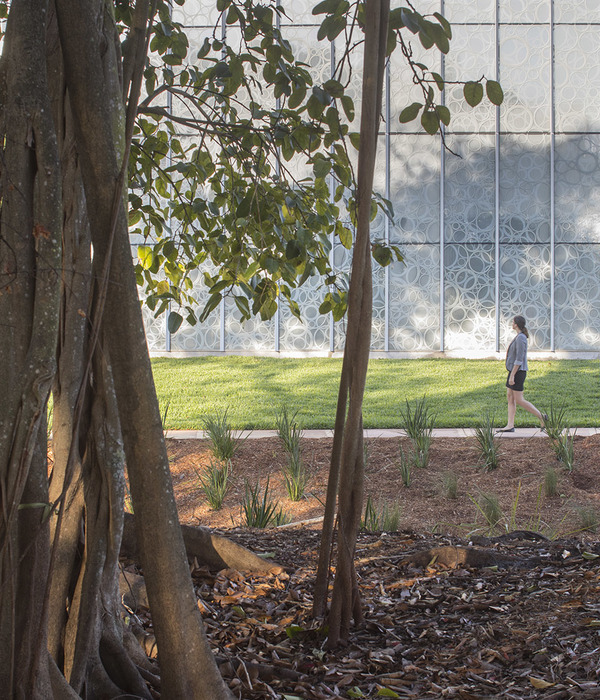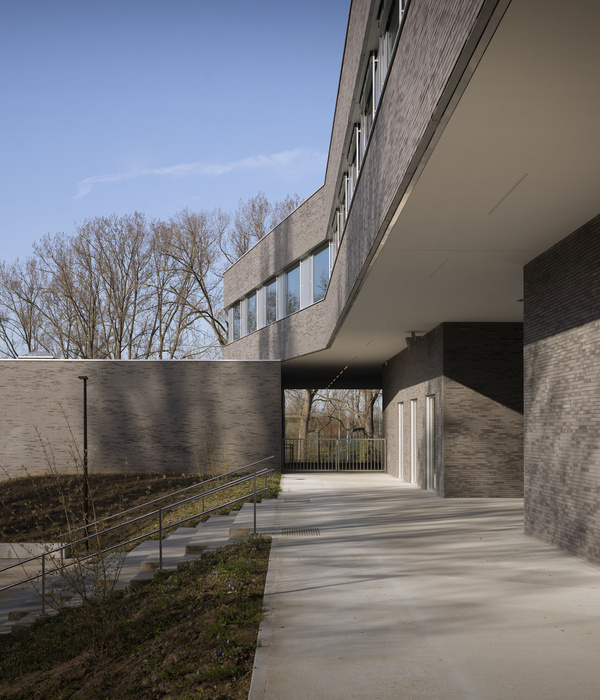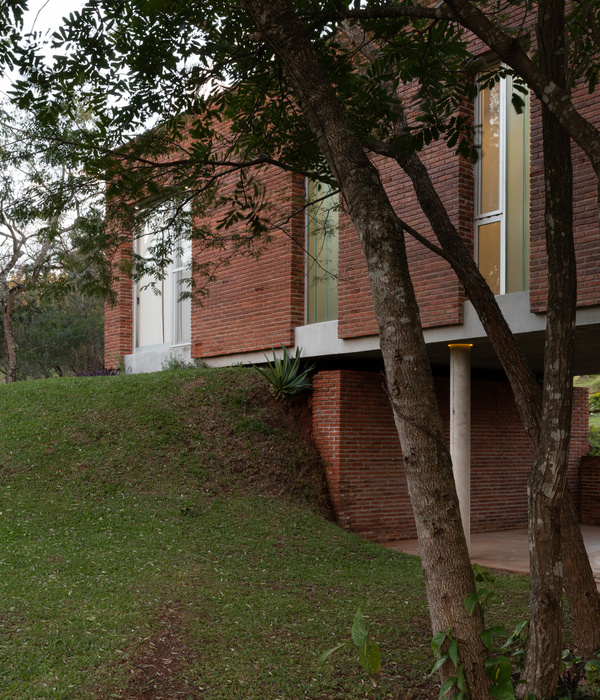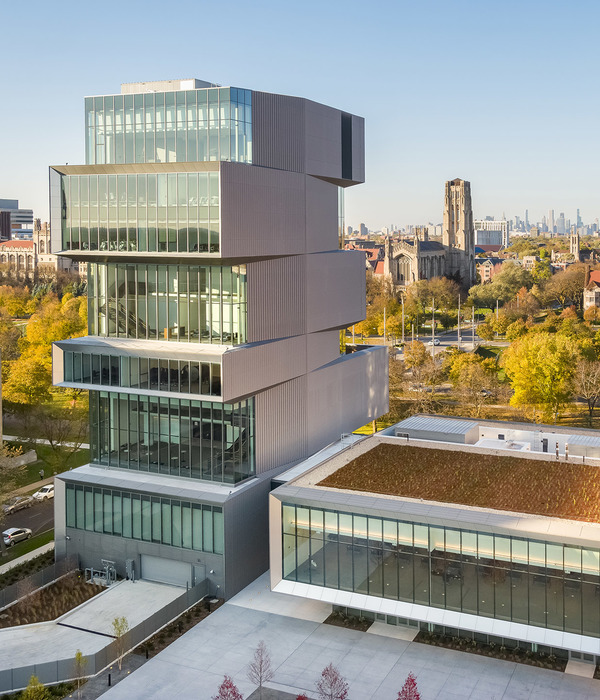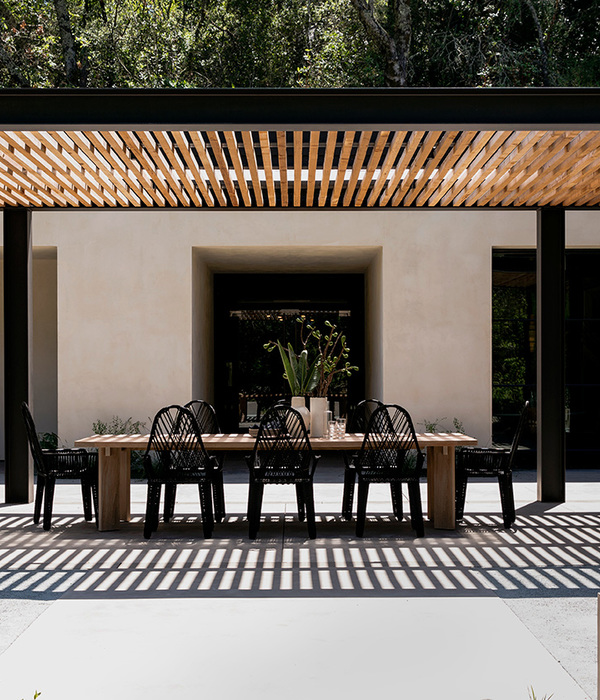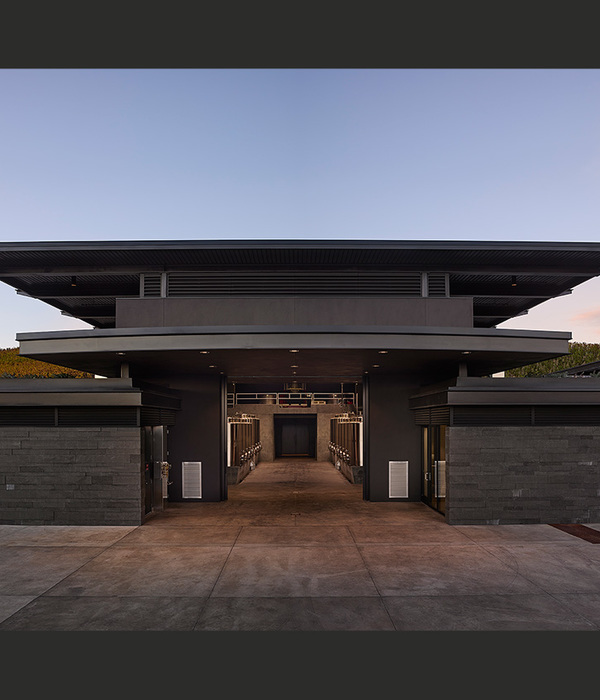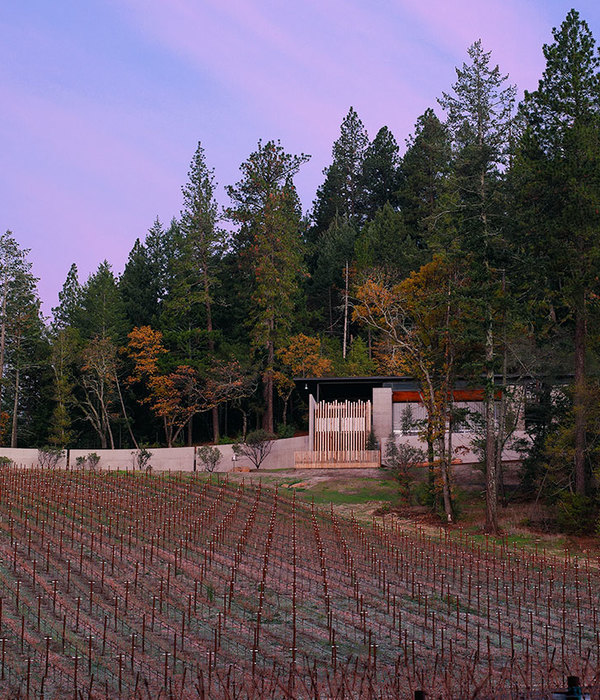Architects:Wolff Obrist architectes
Area:288m²
Year:2021
Photographs:Cécile Monnier
Lead Architects:Alain Wolff & Claartje Vuurmans
Engineering:CFA ingénieurs conseils
Intern:Elodie Lobbestael
City:Vully-les-Lacs
Country:Switzerland
Text description provided by the architects. The Clair Vully nursing home was built in 2010 in the hamlet of Salavaux, at the end of Lake Morat. This extension project allows for the creation of a daycare center (CAT) that completes the establishment’s care facilities.
The one-story extension is located in front of the existing building. It fills in the empty space between the service road and the main building, bridging the difference in their geometry. The vast, long activity room opens up to the west and is followed by the break room.
The distribution and service rooms occupy the side facing the nursing home. The roof extends to the southwest to form a covered entrance for the nursing home, redefining the square and the access to the entire building.
The facades are timber-framed and clad in northern pine and interact with the projecting roof and tobacco shed opposite. Inside, the wooden slab structure is visible, the exposed brick walls are simply whitewashed, and the floor is covered with parquet.
Project gallery
Project location
Address:Vully-les-lacs, Switzerland
{{item.text_origin}}



