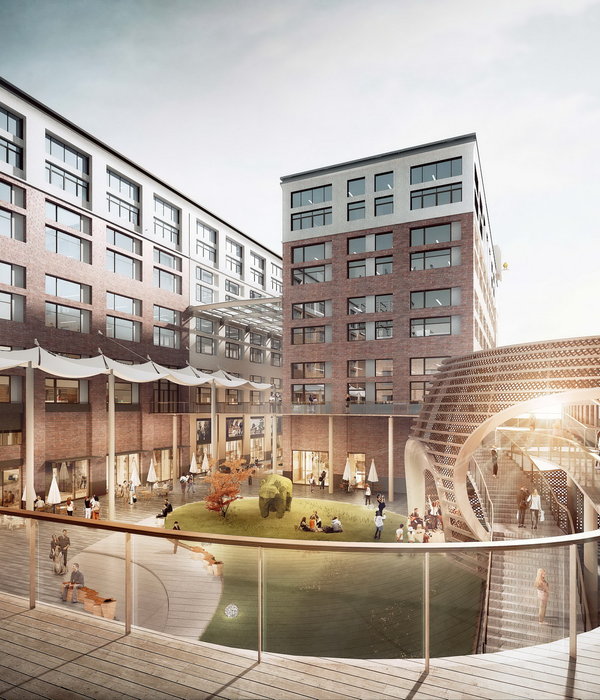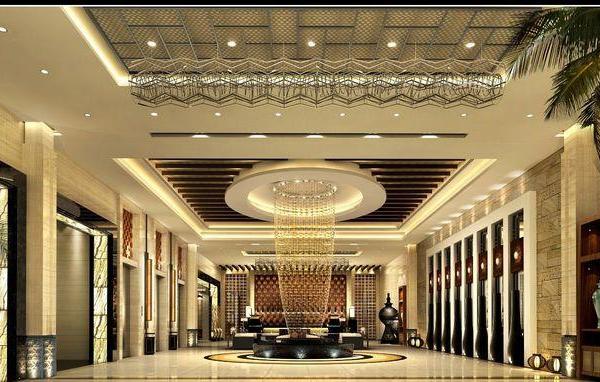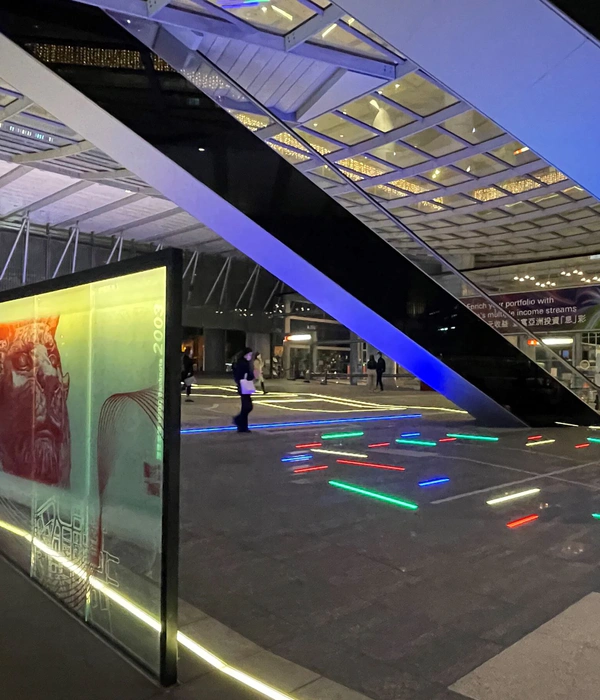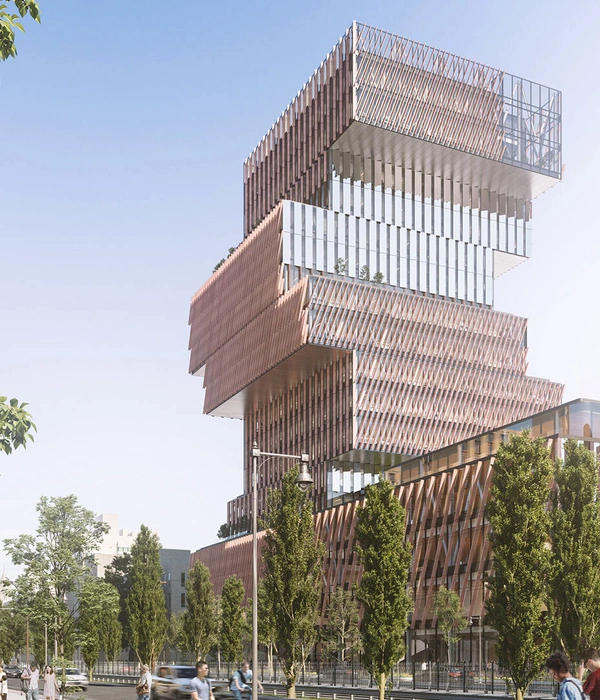The house is located on a plot measuring 25 meters by 50 meters in, a residential neighborhood in San Juan del Paraná, Paraguay. It is situated on the banks of the Paraná River and opposite a natural reserve of native plant life.
Responding to these parameters and the client’s wishes, two separate units were proposed: one of which is well exposed, with large wide opening glass windows the social and public life of the house is formed, facilitating the seamless integration of all the social areas: the living room, the kitchen, the patio with a barbecue, the terrace and the swimming pool all become one environment thanks to the the flexibility that this type of window offers; and a second unit which is the private sector of the house, composed of three bedrooms, without windows to give more privacy and protection from the heat of these climes.
The units are linked by a transparent bridge which visually separates, and physically unites both sectors. One of the initial goals of the design of the building was to preserve the existing trees on the plot, therefore 80% of the house is on the top floor, this allows us to make the most of the vistas that nature provides: to the south, the river and towards the north, the nature reserve. A large wood also acts as a natural curtain during the morning.
On the ground floor is the entrance linked directly to a multi-purpose room or extra bedroom in case one needs more space, this comes with a private bathroom like all the other bedrooms of the house. Furthermore, the garage makes use of the shade generated under the units, with a small pantry and the swimming pool apparatus. One opted for visible concrete and brick as materials owing to the minimal maintenance they require.
{{item.text_origin}}












