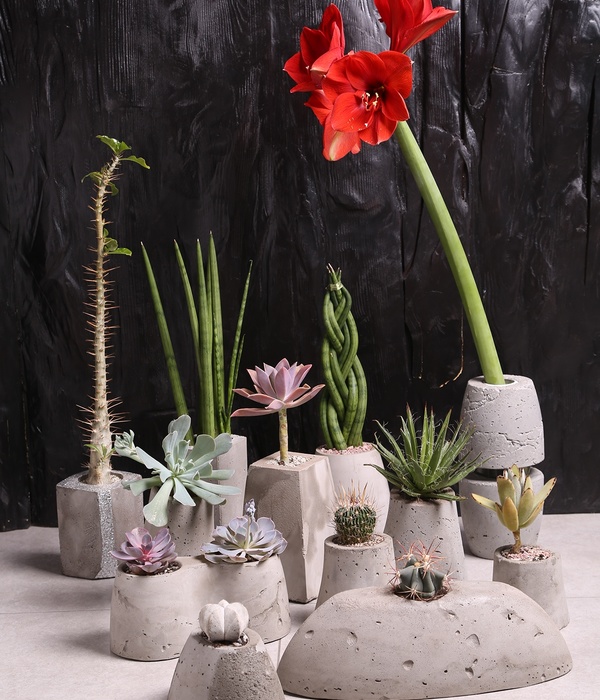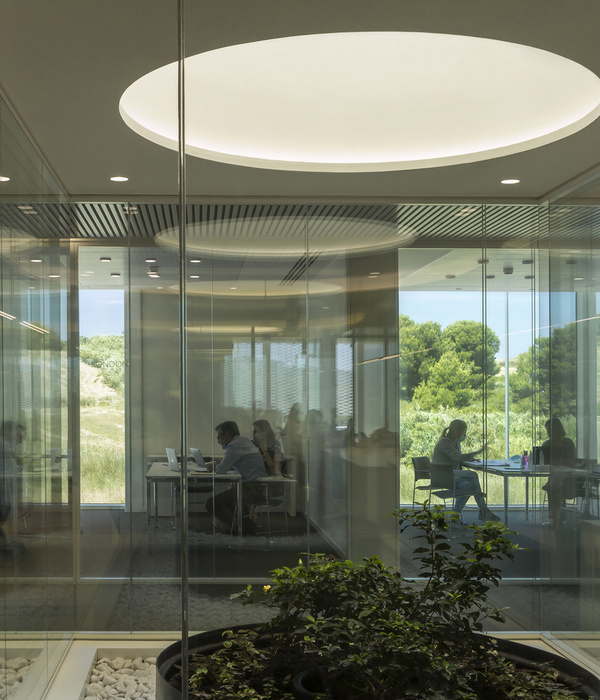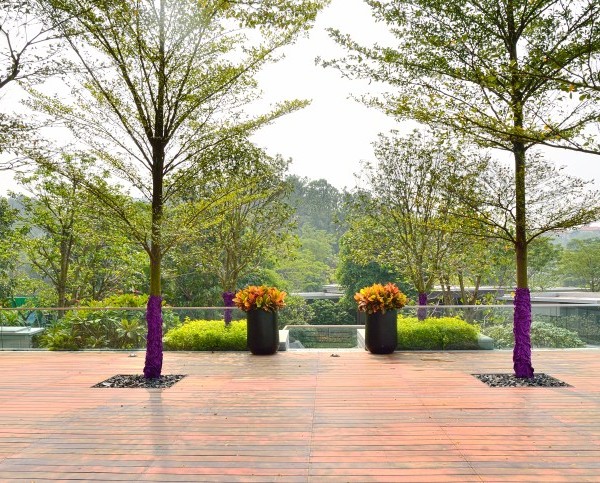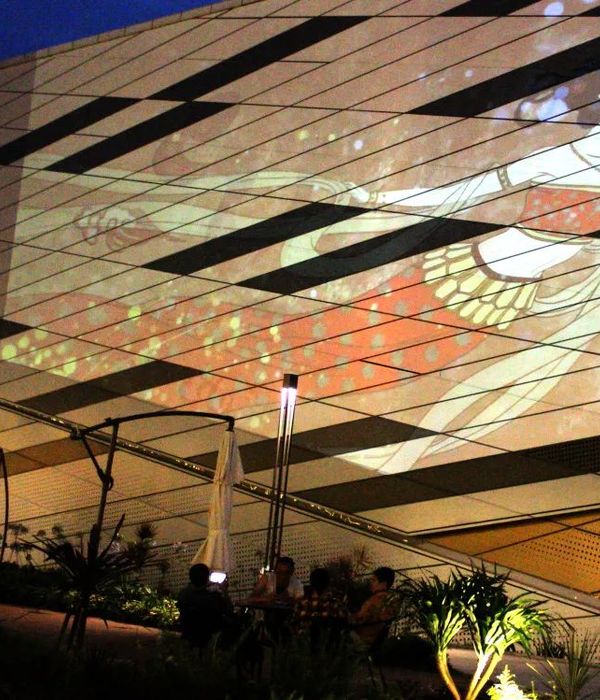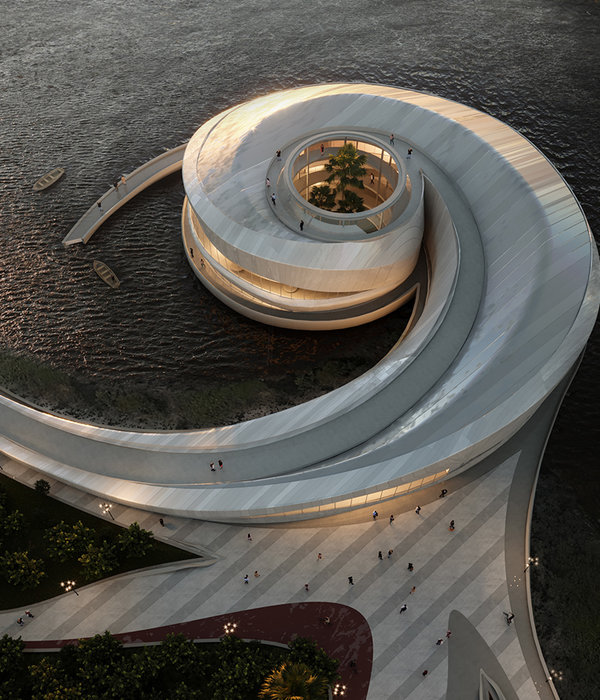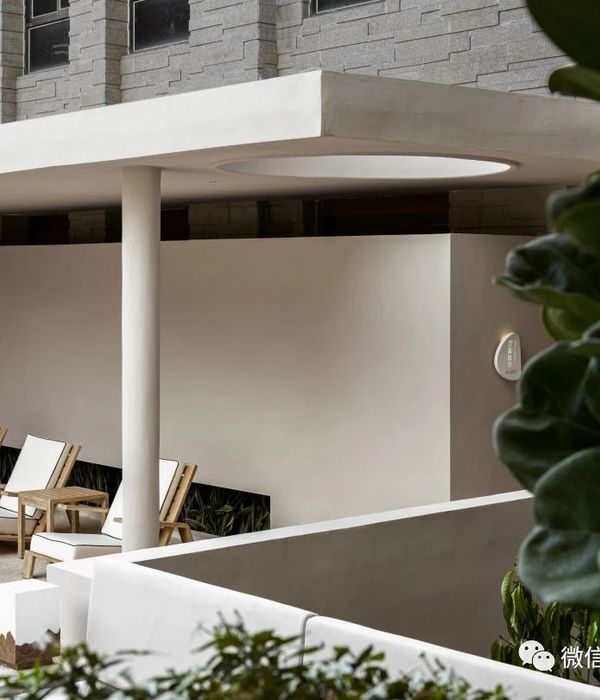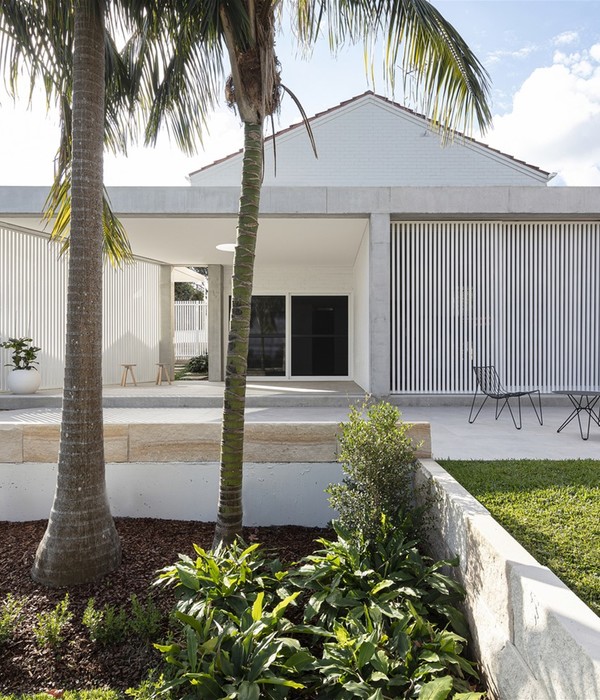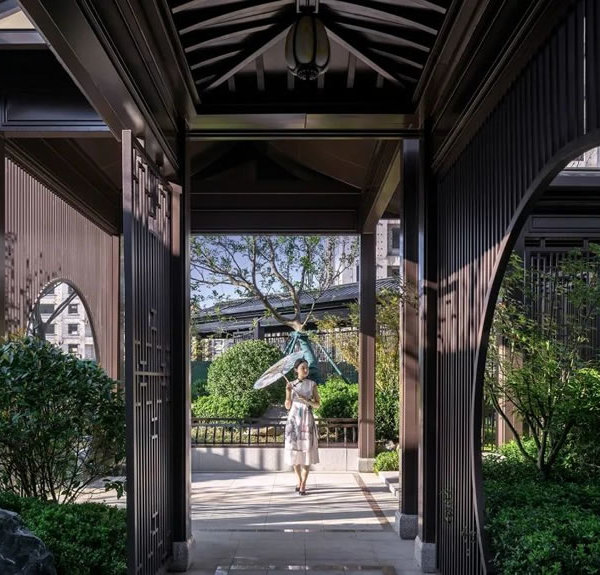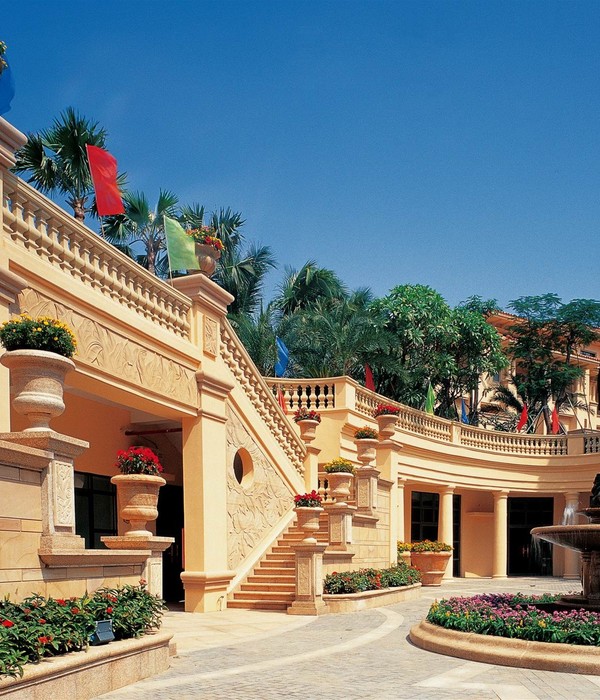Architect:Ventura + Partners
Location:Porto, Portugal; | ;View Map
Project Year:2004
Category:Bridges
Starting from a need for urban mobility, the Andresas Overpass has become one of the symbols of Porto’s growth and a landmark of continuous improvement of accessibility in a developing urban network.
Intrinsically associated with an urbanization plan, the project arises in the context of the construction of a new avenue that would prove to be decisive for the city area where it is inserted. Paralela Avenue relieves traffic associated with Boavista Avenue – the largest and one of the most important arteries in Porto – and prolongs the connections between the east and west areas of the city. For its realization to be possible, an overpass would be essential, due to the need to cross Porto’s ring road, which connects the city’s various urban centers.
Initially designed in the 90s, the project came to fruition in the new millennium, as part of a plan created to improve accessibility and road infrastructure for Euro 2004, due to its proximity to Bessa Stadium. The Andresas Overpass was designed based on the concept of a totalizing metallic structure, capable of understanding in a single span the distance between the two sides of Porto’s ring road at the point where it is inserted: 84 meters.
The 900-ton steel piece was built on adjacent land and moved to the implantation point in two hours, using remote-controlled cranes and trucks. Thus, the completion times were shortened, causing minimal impact on the traffic’s normal functioning. This methodology of assembly and placement was used for the first time in Portugal.
The work involved the urban arrangement of an immediate surrounding area with some expression. The implantation only became possible through the demolition of some existing constructions and the alteration of the adjacent public space's structure and design.
From the topographical point of view, there was a need to find an effective solution to the large quotas difference – of about nine meters – between the two sides of Porto’s ring road. The structure was elevated in relation to the passageway itself, inverting the support beams, to respect the minimum distance necessary for the ring road’s free road circulation. This structural solution is similar to those of many metal bridges of the second half of the 19th century. It adopts a system of trusses in an oval layout whose expression is evident both in plan and in elevation. This solution – with the flanks approaching visually but never touching, together with the elements that compose it – makes it possible to counteract the flexing forces caused by the passage of vehicles, thus stabilizing the upper span.
All the structural parts used start from tubular elements that are articulated through nodal connections, from where other elements always depart. While the lanes are located in the interior space defined by two longitudinal beams, the pedestrian path crosses the viaduct in the space outside these beams. The set width does not exceed the dimensions that guarantee the necessary distance between the overpass and the neighboring residential buildings, reinforcing the framework and relationships in the context of urban design.
Adopting this structure allowed us to develop the concepts of urban integration and connection in a more adapted way. It creates a differentiating and eye-catching image in Porto’s ring road, while also reinforcing the reading of the new avenue axis. The overpass design develops from the concept of two major routes composed of simple elements that introduce three-dimensionality and enclosed space perception.
▼项目更多图片
{{item.text_origin}}


