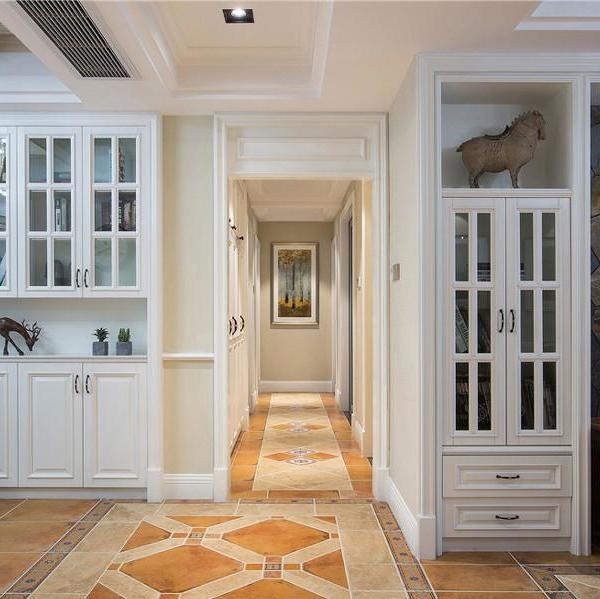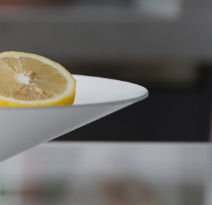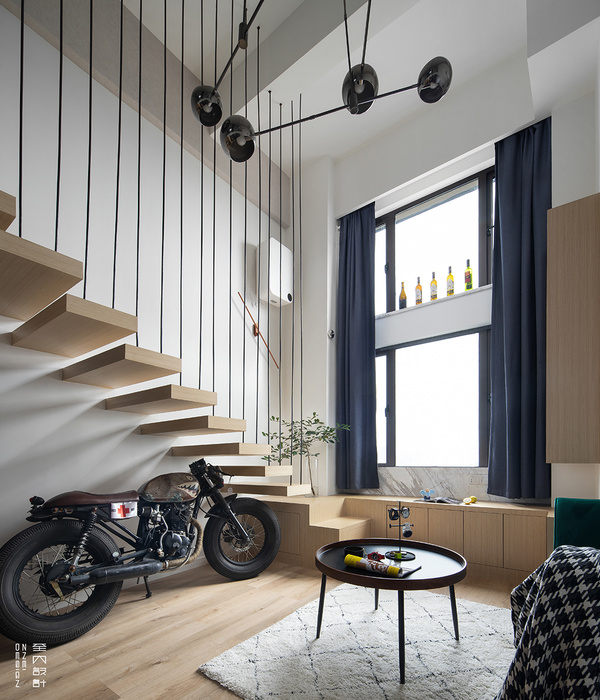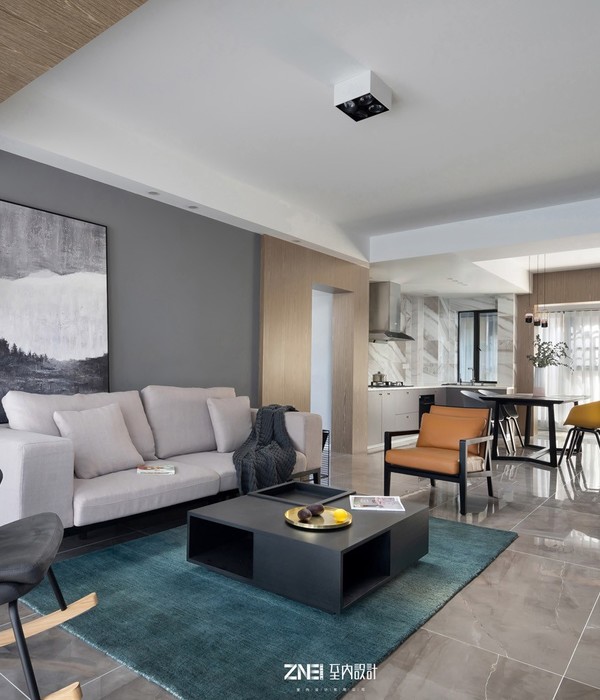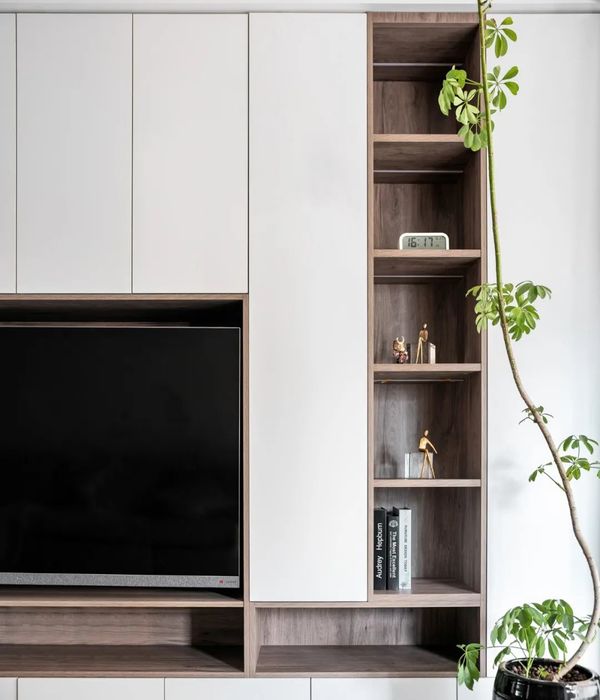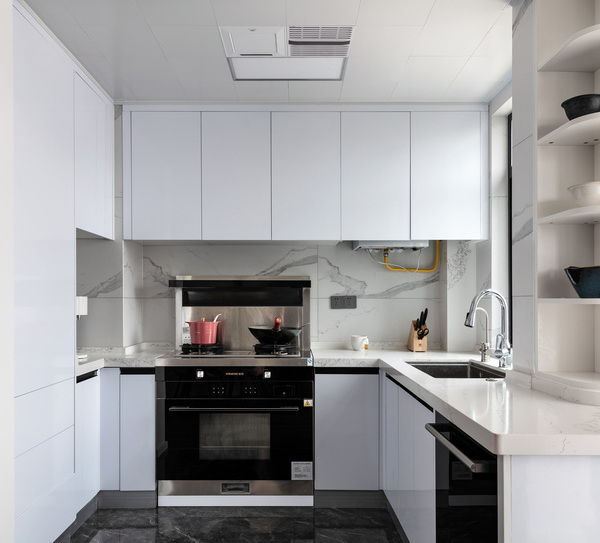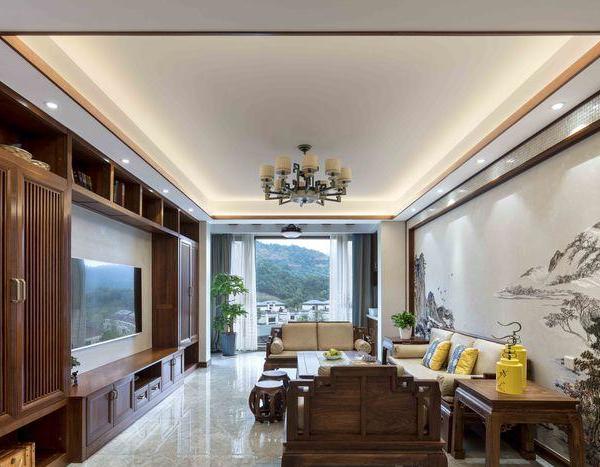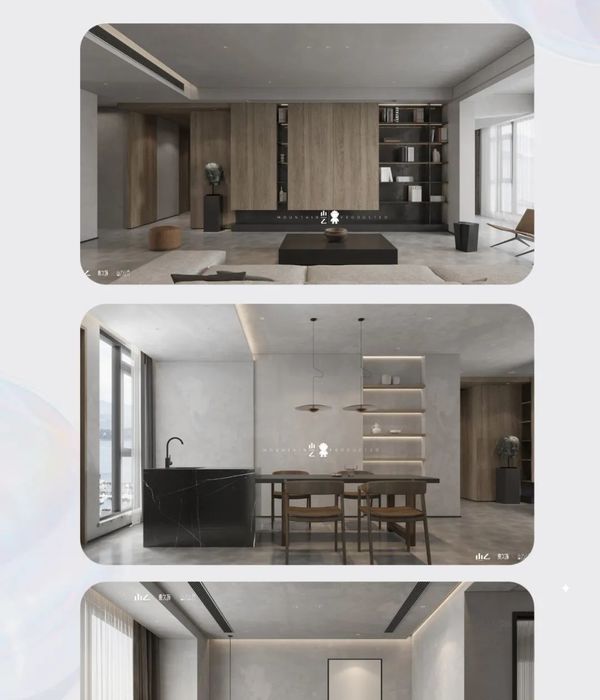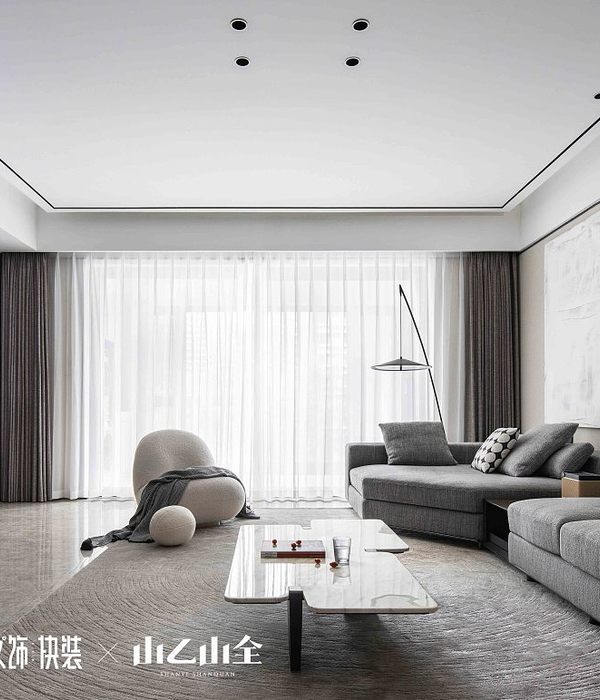- 项目名称:西班牙Chris别墅
- 设计方:Equipo Olivares Arquitectos
- 位置:西班牙
- 分类:别墅建筑
- 设计团队:Javier Pérez,Alcalde Schwartz,Fernando AguartaGarcía
- 承包方:AguereConstrucciones,S.L.
- 摄影师:José Ramón Oller
Spain Chris villa
设计方:Equipo Olivares Arquitectos
位置:西班牙
分类:别墅建筑
内容:实景照片
设计团队:Javier Pérez, Alcalde Schwartz, Fernando AguartaGarcía
承包方:AguereConstrucciones, S.L.
图片:30张
摄影师:José Ramón Oller
这是由Equipo Olivares Arquitectos设计的Chris别墅。该项目所在场地有着地形限制以及严格的规划规定,因此设计策略以简单直接为主,采用了紧凑、清晰而利落的建筑体形式,俯瞰大西洋与西面Anaga山脉壮丽的全景。这是一个简单的体块,与梯田式的坡地自然地融为一体。该项目坐落于山顶,周边是汽车可达的居住区。该住宅的设计从停车库开始考虑。建筑师重视入口的设计,这是连接不同楼层的重要节点。
译者:筑龙网艾比
From the architect. This project addresses an excess of servitude derived from the demanding topography and strict regulations through a straightforward strategy: a compact, clean and tidy body overlooking the Atlantic’s rising face and enjoying a panoramic view of the Anaga Mountains to the west. It is a simple‐volume step section that tries to sit naturally on the terraced slope.Located on top of a hill, in a residential area accessible by car, the house begins in the garage. We value entrance rituals, the importance of the short journeys linking different levels. Passing a stout stamped concrete wall bore through with an expansive expanded metal door, we access the house through a humid, Tropics‐inspired garden. From this place we ascend to the top floor through a welcoming walk. A stretched‐out ramp, the underlying basalt rock, wet verdure and expanding overhead light are some of the elements surrounding us. Above, architecture imparts a luminous reading: white surfaces, woodwork, Carrara marble, and concrete.
Rainwater pours over natural stone in the patio, slipping into the interior through a crack in the paving. Sunlight is let in through mulberry latticework. Bench‐railings segregate the lines of vision, opening up the blue horizon. At the end of the journey, the top‐level terrace – protected by an overhang that provides a generous shade forms a balcony above a garden of euphorbias (cardones, tabaibas) and Barbary figs, and becomes an aspect of local landscape.
西班牙Chris别墅外部实景图
西班牙Chris别墅外部夜景实景图
西班牙Chris别墅局部实景图
西班牙Chris别墅内部实景图
西班牙Chris别墅-18
西班牙Chris别墅平面图
西班牙Chris别墅剖面图
{{item.text_origin}}

