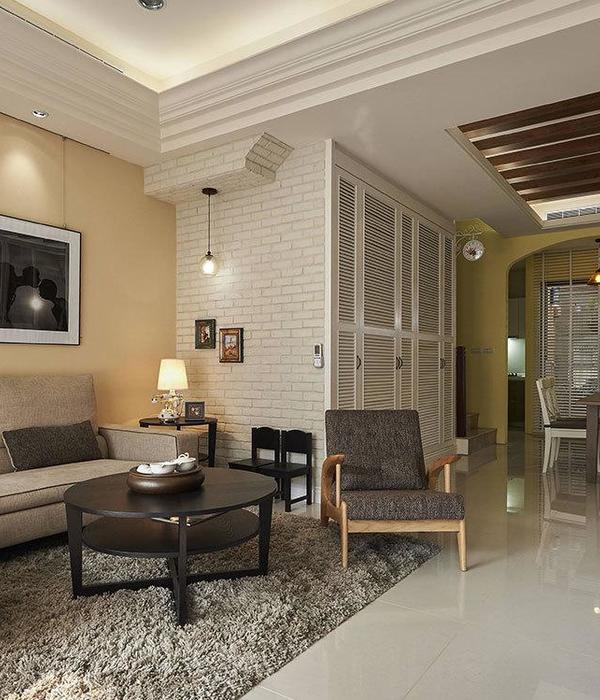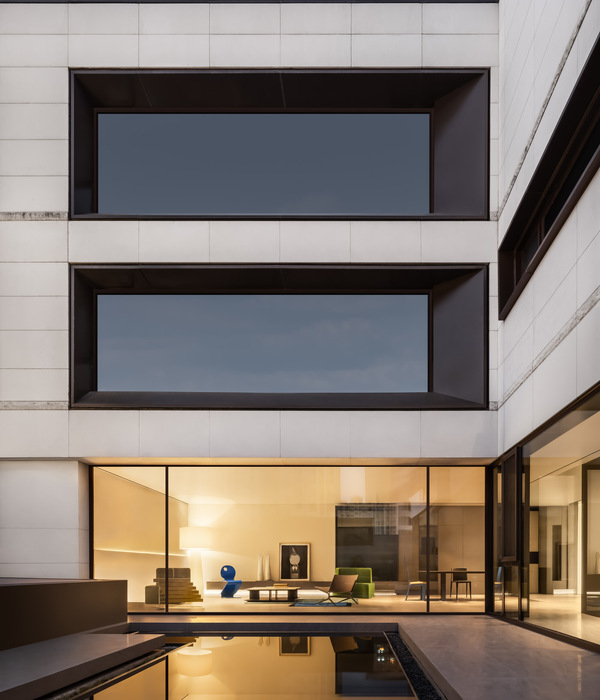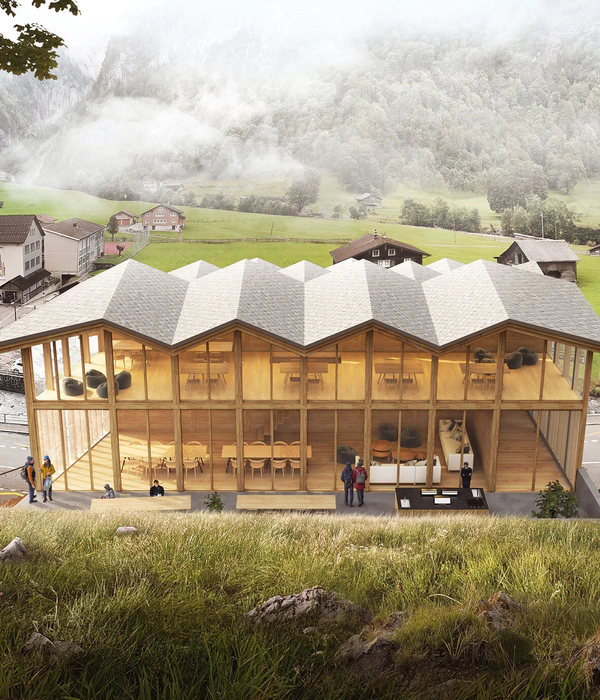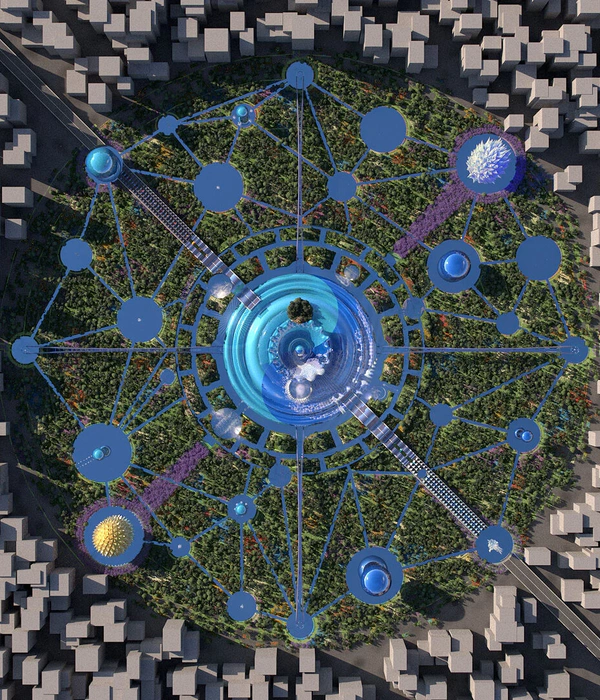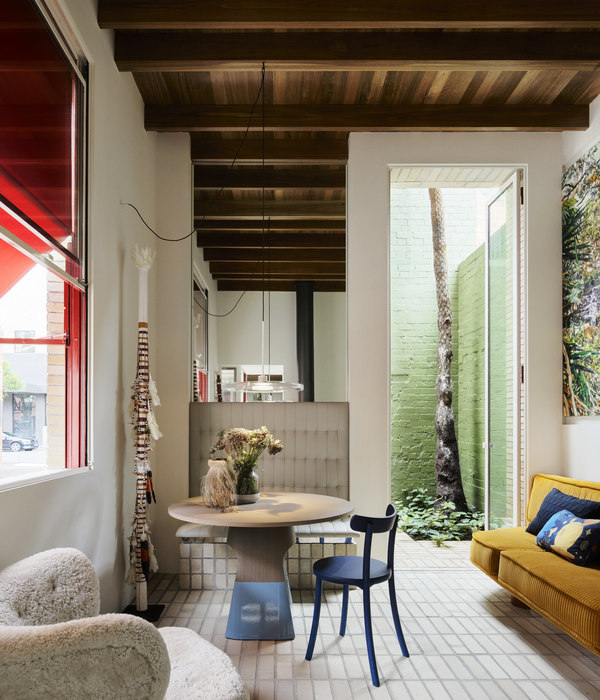- 项目名称:西岸智能旋转岗亭
- 设计团队:南旭,张熠,张一,程子昱,周鼎奇,刘松恺,王晓敏,谭钟瀚
- 委托方:西岸集团
- 摄影:刘松恺
- 施工方:上海通勤钣金制造有限公司
- 项目年份:2020年
- 建筑面积:8.25平方米
- 材料:钢,铝板,玻璃,木板
项目位于上海黄浦江西岸文化走廊。业主计划在西岸沿线升级30个治安岗亭,兼顾治安和服务市民的综合功能。已贯通的西岸公园与各大美术馆成为上海市民参与公共活动和体验艺术文化的平台。 如何满足不同场地的各自条件,并集合信息互动,公共服务,治安管理等功能,是这个项目要解决的问题。
The project is located in the Shanghai West Bund. The client plans to upgrade 30 security kiosks along the West Bank, which have the comprehensive functions of public service. The West Bund Park and major art galleries have become a platform for Shanghai residents to participate in public activities and experience art and culture. How to meet the respective conditions of different venues and integrate the functions of information interaction, public services, security management, etc., is the problem to be solved by this project.
▼景观远眺,overview of the project © 刘松恺
▼景观与城市,the landscape and the city © 刘松恺
设计师采用可变角度的舱体模块,来适应于不同的场地道路和景观的角度。不同于传统的治安亭,开放和变化的空间展现出一种邀请的姿态,增强了公众参与感。它提供了一个场所,人们可以在这里休憩,交谈,问询,购物,并获得紧急协助。铰链和轴承,把简单的形态变成了多变的、可适应不同场地的交互式城市景观。
We use variable-angle cabin modules to adapt to different site roads and landscape views. Different from the traditional security pavilion, the open and changing kiosk presents an inviting gesture, enhancing the sense of public participation. It provides a place where people can relax, talk, inquire, shop, and get emergency assistance. Hinges and bearings turn simple forms into interactive urban landscapes that are changeable and adaptable to different sites.
▼旋转的治安亭,the rotating security pavilion © 刘松恺
▼走近治安亭,by the security pavilion © 刘松恺
▼不同角度看舱体模块,view of the cabin modules from different angles © 刘松恺
▼通过治安亭看城市,view of the city through the kiosk © 刘松恺
它既是一个场所机器,也是一个可动空间,打破人们对于建筑的传统期待,模糊了物件,建筑与事件的界限,把塑造空间的一部分权力交付到使用者的手中。
It is not only a machine, but also a movable space, breaking people’s traditional expectations of architecture, blurring the boundaries between objects, buildings and events, and delivering part of the power to shape the space into the hands of users.
▼使用示意,the using scene © 刘松恺
▼区位,the location © NAN建筑事务所
▼类型分析,the typology diagram © NAN建筑事务所
▼结构说明,the structure instruction © NAN建筑事务所
NAN建筑事务所 主持建筑师:南旭 设计团队:张熠、张一、程子昱、周鼎奇、刘松恺、王晓敏、谭钟瀚 幕墙深化:杨锐 委托方:西岸集团 业主管理:曹元杰、郭黎明、许佐航 摄影:刘松恺 施工方:上海通勤钣金制造有限公司 地址:上海市 项目年份:2020年 建筑面积:8.25平方米 材料:钢,铝板,玻璃,木板
NAN Architects Principal: Xu Nan Design team: Zhang Yi, Zhang Yi, Cheng Ziyu, Zhou Dingqi, Liu Songkai, Wang Xiaomin, Tan Zhonghan Curtain Wall Design: Yang Rui Client: West Bund Group Client Management: Cao Yuanjie, Guo Liming, Xu Zuohang Photography: Liu Songkai Contractor: Shanghai Commuter Sheet Metal Manufacturing Co., Ltd. Address: Shanghai Project year: 2020 Building area: 8.25 square meters Material: steel, aluminum, glass, wood
{{item.text_origin}}

