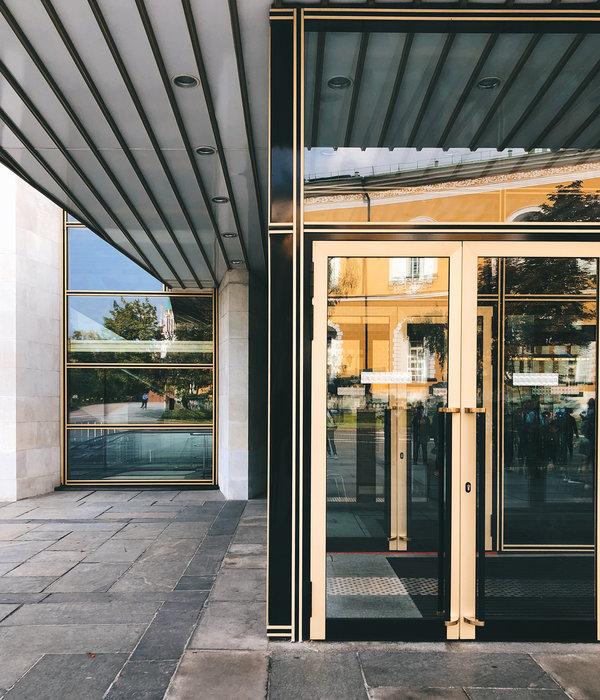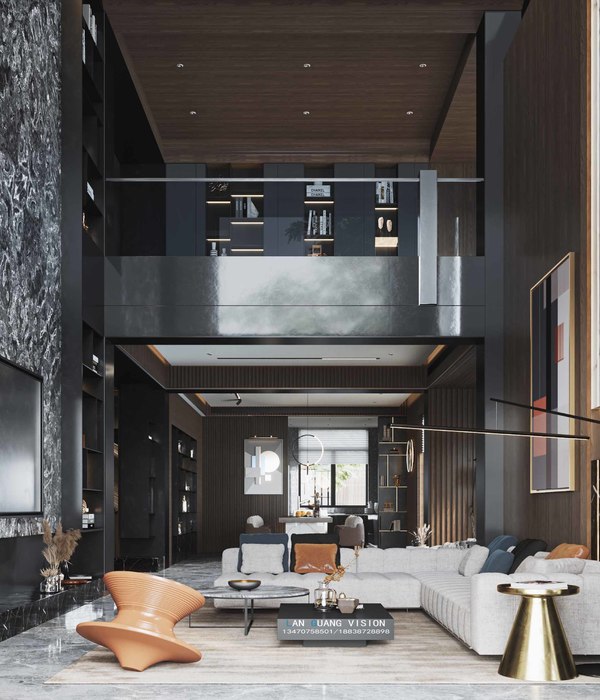The purpose of the project is to develop an innovative design concept for an existing silo that is to be repurposed into a mixed-use and residential building. The design concept should be used as a conceptual guideline for the development of the neighboring group of silos and as part of a larger scale urban project for the entire area of Loudden.
Loudden is an industrial harbor area located in North-east Stockholm. It is in the future to be developed into a modern urban area with an inner-city character.
A blend between a grass field and the skies, green and blue, nature and architecture, simple harmony.
To insert architecture between two major elements: Earth and the Skies. To make it blend in a very natural way, to make the edges/borders disappear.
To return human civilization to its roots, to provide truly comfortable living, to give what is really important – clean air and sustainability.
Each silo is like a natural element now, grass on the walls and on the roof provides natural insulation from the cold weather during winter time and bloom with flowers during the summer!
Walls are decorated with a natural wooden ornament, it looks like a deer horns and plays along with Swedish traditional ornaments.
Silo dimensions: Height = 15,4m; Diameter = 25m. Five stories tall building, approx 3m per floor.
1. Either by converting each silo separately.
Quicker construction time.
Lower budget per building/silo.
Smaller buildings and smaller floor areas.
Some of the silos must be removed so the development is not too crowded.
2. Or by connecting few nearby silos into a bigger structure.
Much bigger floor areas.
All of the existing silos can be re-used (either as exterior walls or interior).
Differentiation in the design and purpose of each building.
Higher budget per building.
A. Silo walls used as exterior walls, no additions.
B. Silo walls used as internal walls + balconies added. Balconies up to +5 meters (current design has +2 meters balconies).
1A = Single silo with no balconies added.
1B = Single silo with added balconies.
2A = Six silos combined into one building with no balconies added.
2B = Six silos combined into one building + added balconies.
1A. Single silo, no balconies. per floor / 5 floors m2
493,5 / 2467,5
1B. Single silo +2m balconies. per floor / 5 floors m2
663 / 3315
1B. Single silo +5m balconies. per floor / 5 floors m2
965 / 4825
2A. Six silos combined, no balconies. per floor / 5 floors m2
4113,5 / 20567,5
2B. Six silos combined +2m balconies. per floor / 5 floors m2
4631 / 23155
2B. Six silos combined +5m balconies. per floor / 5 floors m2
5454,5 / 27272,5
1A. Single silo, no balconies. per floor / 5 floors ft2
5312 / 26560
1B. Single silo +2m balconies. per floor / 5 floors ft2
7136 / 35682
1B. Single silo +5m balconies. per floor / 5 floors ft2
10387 / 51936
2A. Six silos combined, no balconies. per floor / 5 floors ft2
44277 / 221387
2B. Six silos combined +2m balconies. per floor / 5 floors ft2
49848 / 249238
2B. Six silos combined +5m balconies. per floor / 5 floors ft2
58712 / 293559
No driving / highly restricted driving. Fresh air and clean nature.
Silos to be converted into all sort of different purpose buildings: Residential, Cultural, Educational, Commercial, Entertainment, Hospitality, Government, Health.
Coast area to be converted into a high class clean sandy beaches with all the attractions provided.
Automated Parking buildings. Much smaller footprint than regular on ground
{{item.text_origin}}

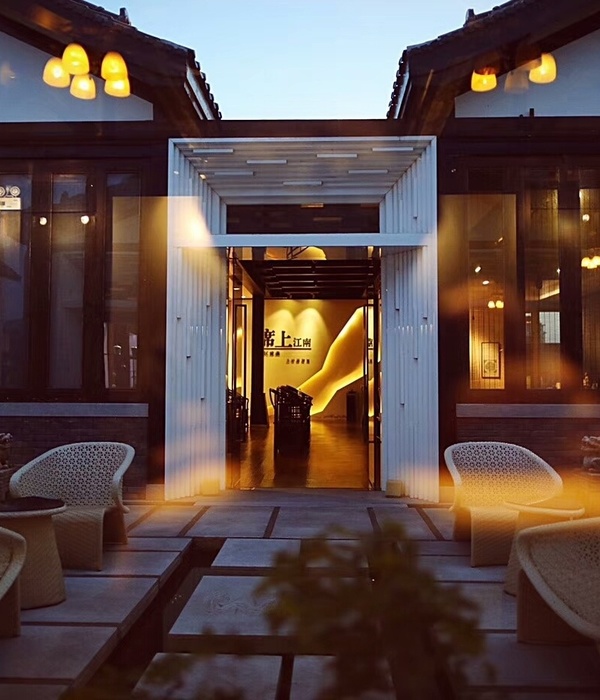
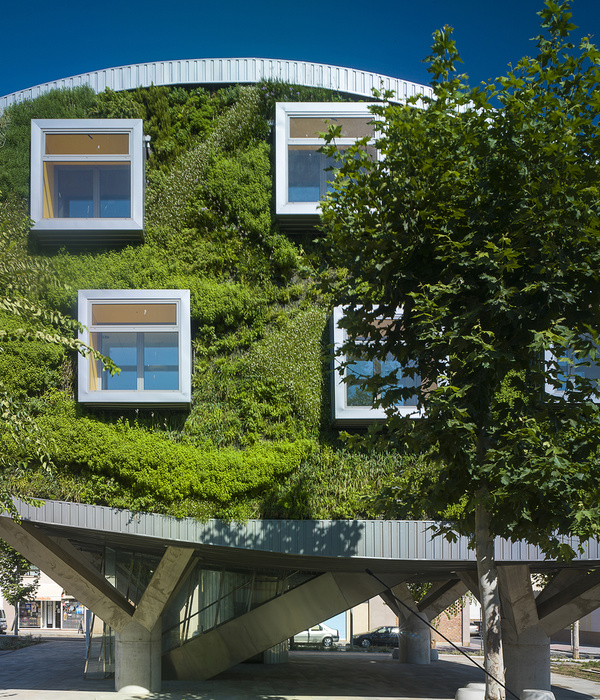
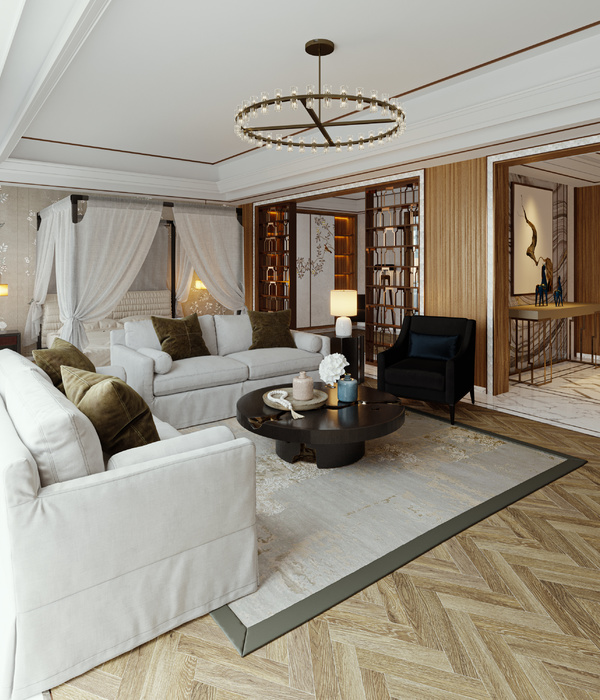
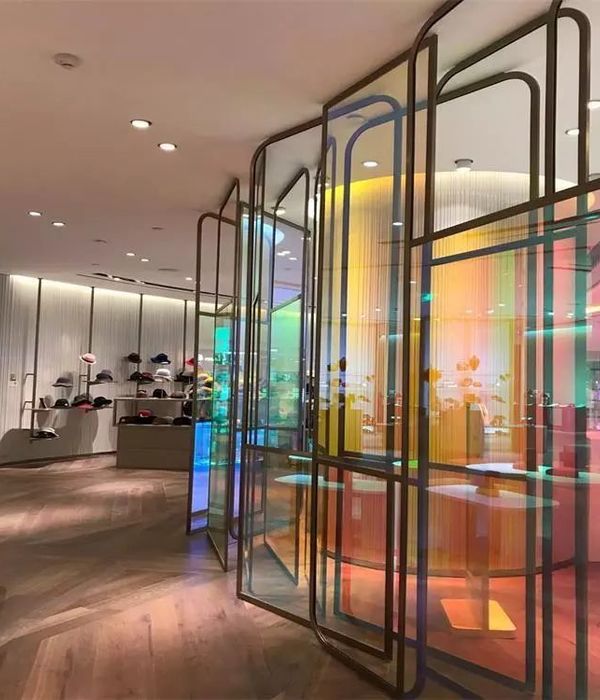
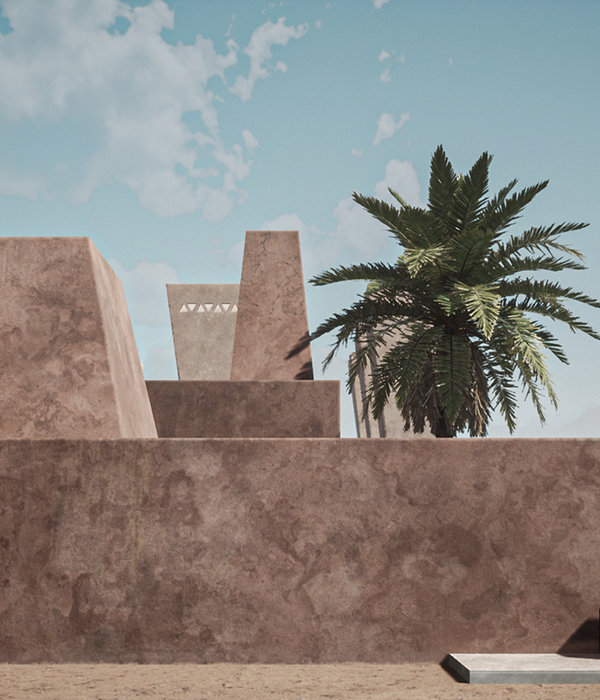
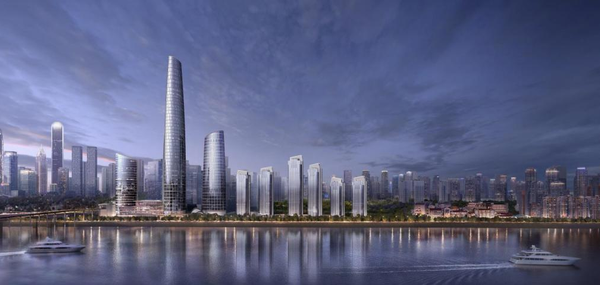
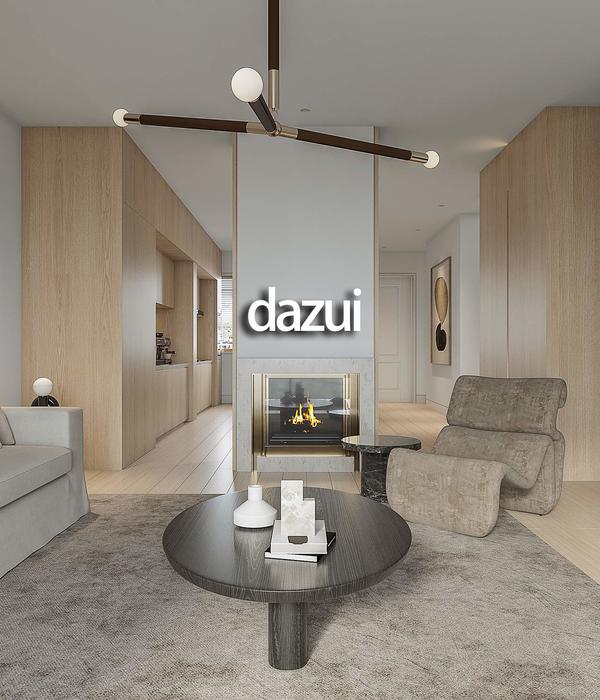
![[Folly Projcet] 수원 정자공원, (3x9x3) - 2020 [Folly Projcet] 수원 정자공원, (3x9x3) - 2020](https://public.ff.cn/Uploads/Case/Img/2024-06-13/jbdpqCOrIbZWihmqOeergJUAu.jpg-ff_s_1_600_700)
