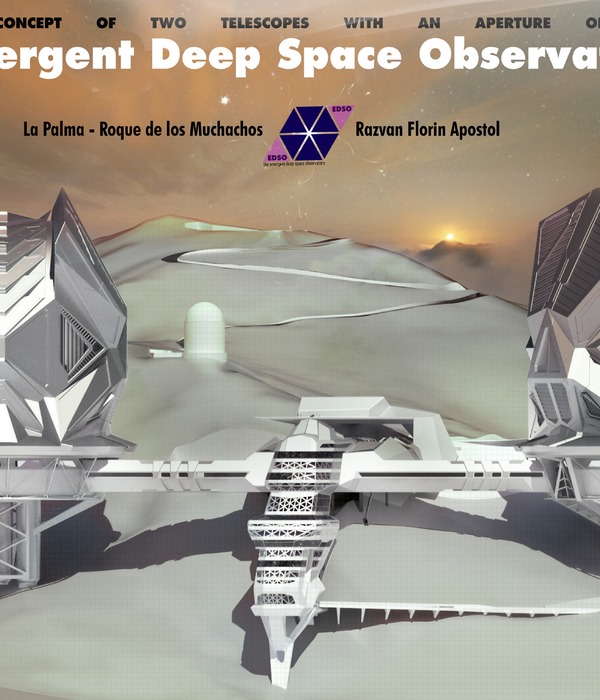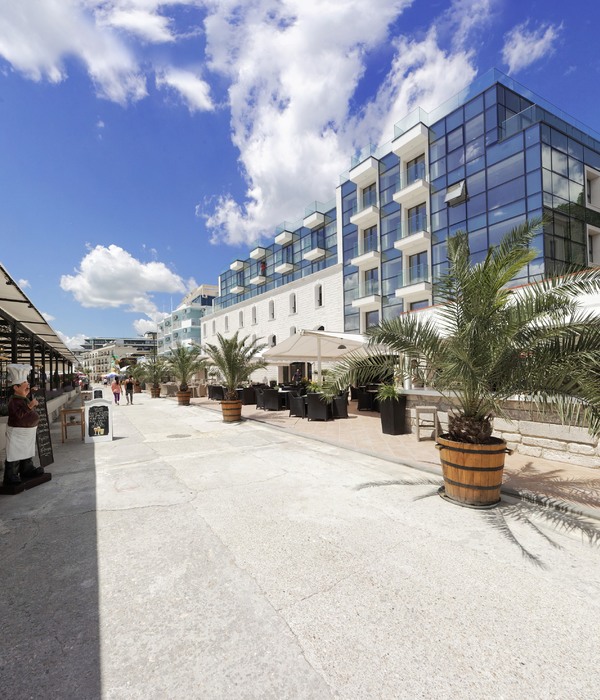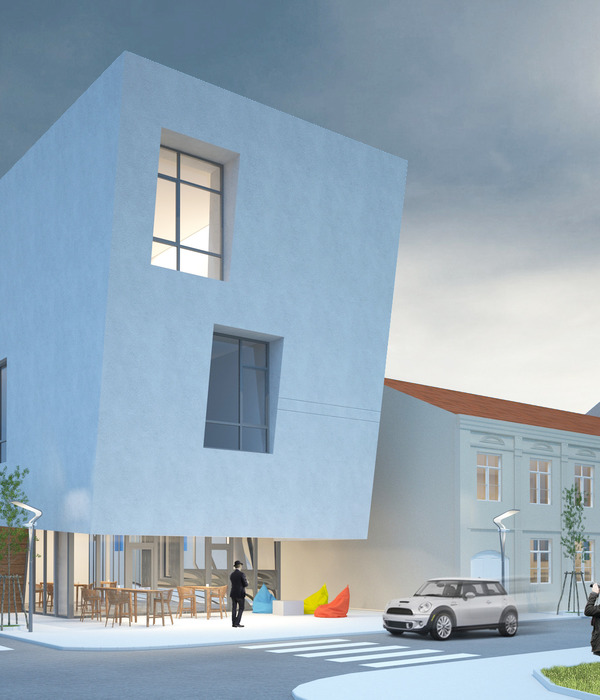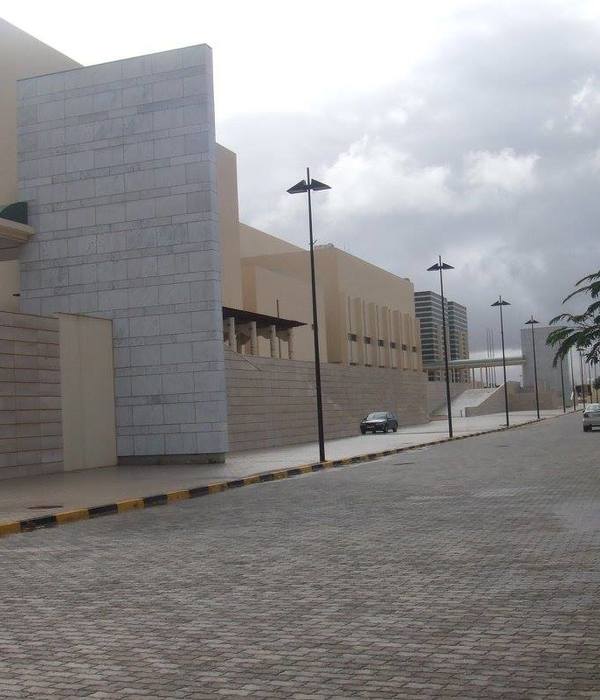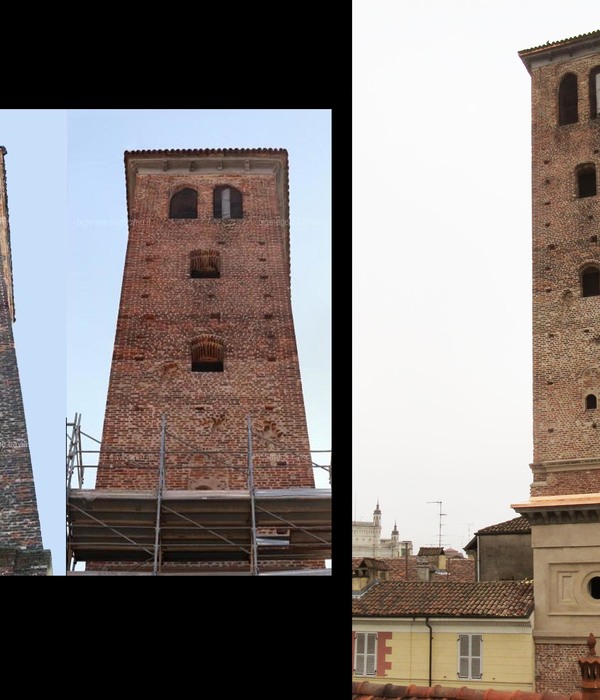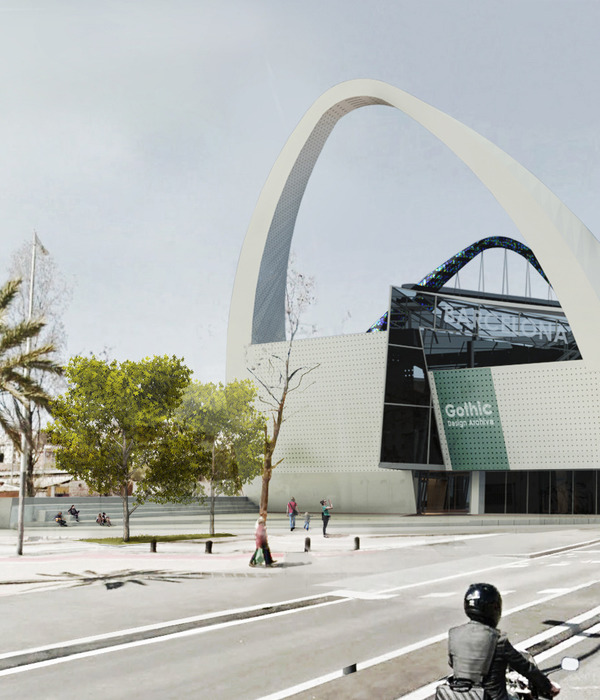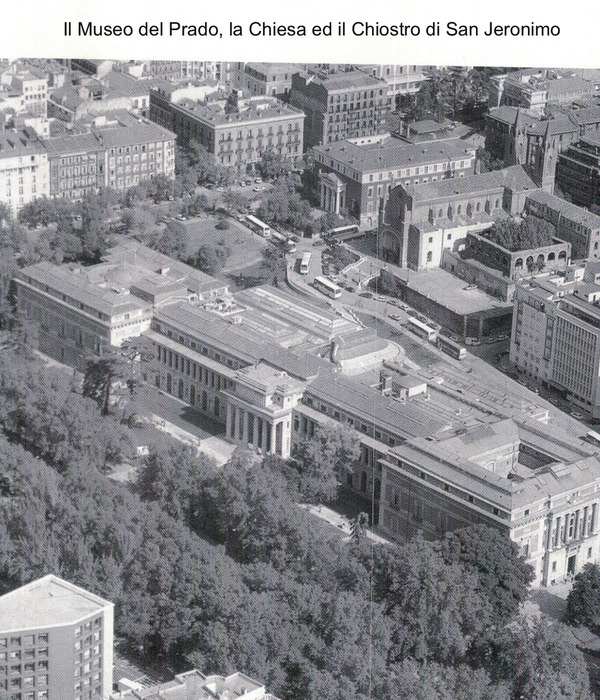这座建筑将取代现有的三个展馆,为游客提供了一个新的景观。现有建筑的大部分结构和基础被重新利用在新的设计中,促进可持续性,尊重场地的现状,并将高科技设计元素带入历史环境。
The building will replace three existing pavilions, providing a new perspective for visitors to the Leuvehaven. Much of the structure and foundation from the existing buildings are reused in the new design, promoting sustainability, honoring the present conditions of the site, and bringing high-tech design elements to the historical context.
展馆的各项活动将包括“鹿特丹港的港口信息点、鹿特丹海事博物馆的两个可供公众参观的讲习班和两个有水边露台的餐饮机构”,周边的外部空间也将分阶段更新。
The various programs for the Pavilion will include "the Port Information Point of the Port of Rotterdam, two publicly accessible workshops from the Maritime Museum Rotterdam and two catering establishments with terraces by the water," with the surrounding exteriors space also to be renewed in phases.
Render. Image Courtesy of MoederscheimMoonen Architects
渲染。现代建筑师的形象礼貌
Render. Image Courtesy of MoederscheimMoonen Architects
渲染。现代建筑师的形象礼貌
建筑师ErikMoederscheim在谈到新设计时说:“鹿特丹的位置和城市都会发生很大的变化。鹿特丹港也可能发生变化。而前一个港口主要是“低科技”和沟通强硬和有点粗糙的语言,今天的港口在很大程度上是计算机控制和相当“高科技”。我们试图在设计中表达这种分层。“
Architect Erik Moederscheim said of the new design, "The location and the city of Rotterdam are subject to a lot of change. The port of Rotterdam is also subject to change. Whereas the former port is mainly 'low-tech' and communicates a tough and somewhat rough language, today's port is largely computer-controlled and quite 'high-tech'. We have tried to express this layering in our design."
一方面,它是工业和强大,但同时高科技和当代.-Erik Moederscheim
On the one hand, it is industrial and robust, but simultaneously high-tech and contemporary. -Erik Moederscheim
Render. Image Courtesy of MoederscheimMoonen Architects
渲染。现代建筑师的形象礼貌
Streetside Facade. Image Courtesy of MoederscheimMoonen Architects
街边正面。现代建筑师的形象礼貌
Waterside Facade. Image Courtesy of MoederscheimMoonen Architects
水边正面。现代建筑师的形象礼貌
目前展馆的拆除预计将于今年开始,新展馆的建设将于2019年开始。其意图是,展馆连同周围的外部空间将于2019年年底/2020年初完工。
The demolition of the current pavilions is expected to start this year, with the construction of the new pavilion commencing in 2019. The intention is that the pavilion, together with the surrounding exterior space, will be completed by the end of 2019 / early 2020.
Extruded View. Image Courtesy of MoederscheimMoonen Architects
挤压视图。现代建筑师的形象礼貌
建筑师MoederscheimMoivenbode,主管Erik Moederscheim项目小组的建筑师Marta Fiou,Sander Malschaert,Sulejman Gusic,Jim de Kning,Paul van Duijvenbode,Fernando Polo,Agata Proniak结构设计师IMD咨询工程师,建筑工程ABT设施咨询公司Nelissen IngenieursBureau B.V.建筑物理学Nelissen IngenieursBureau B.V.
Architects MoederscheimMoonen Architects Architect in Charge Erik Moederscheim Project Team Marta Fiou, Sander Malschaert, Sulejman Gusic, Jim de Koning, Paul van Duijvenbode, Fernando Polo, Agata Proniak Structural Designer IMD Consulting Engineers Building Engineering ABT Installations Consultancy Nelissen Ingenieursbureau B.V. Building Physics Nelissen Ingenieursbureau B.V. Urban Planning / Landscape Design Municipality of Rotterdam Area 1885.0 m2 Project Year 2019 Category Community
新闻来源:MoedersheimMoonen建筑师
News via: MoedersheimMoonen Architects
{{item.text_origin}}

