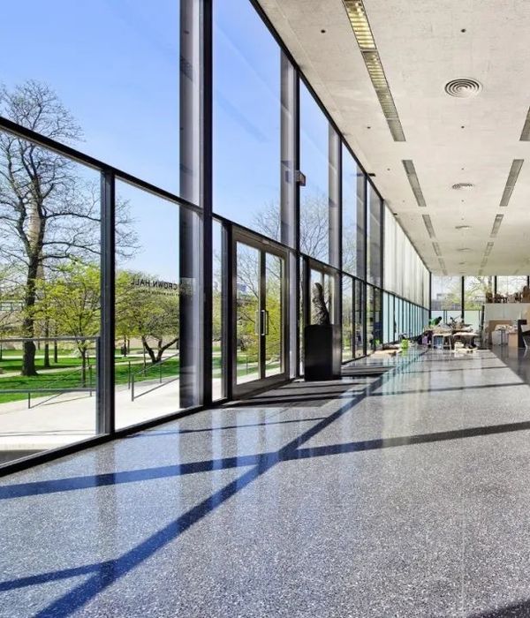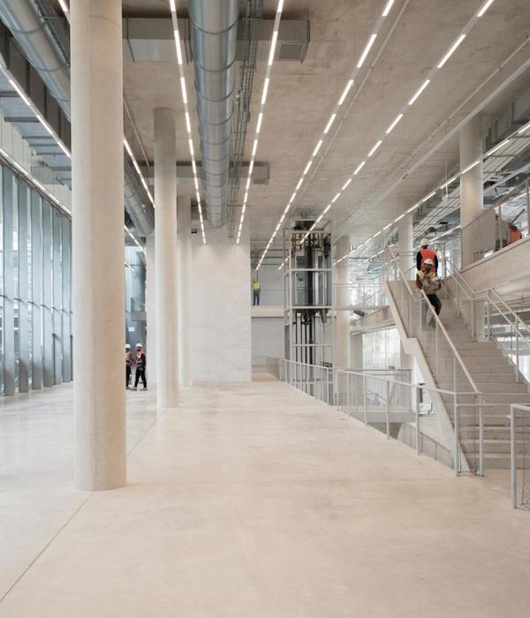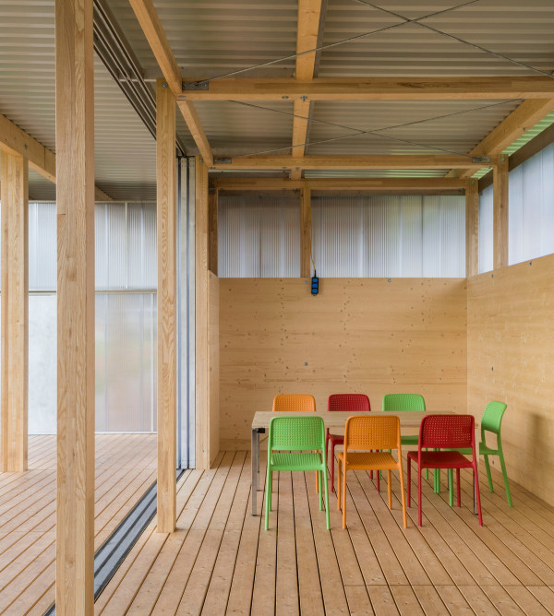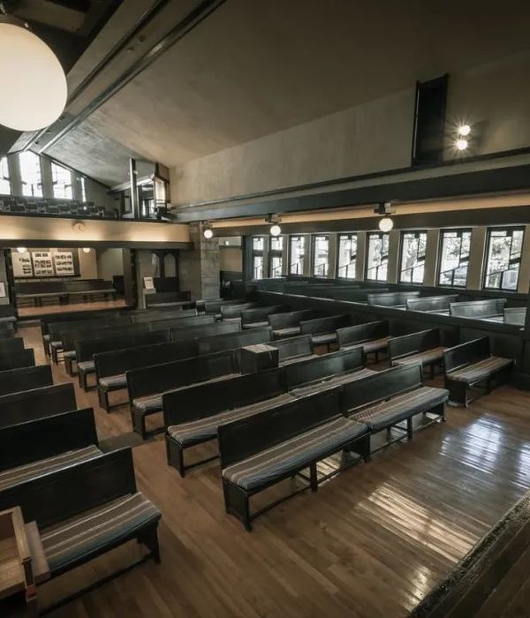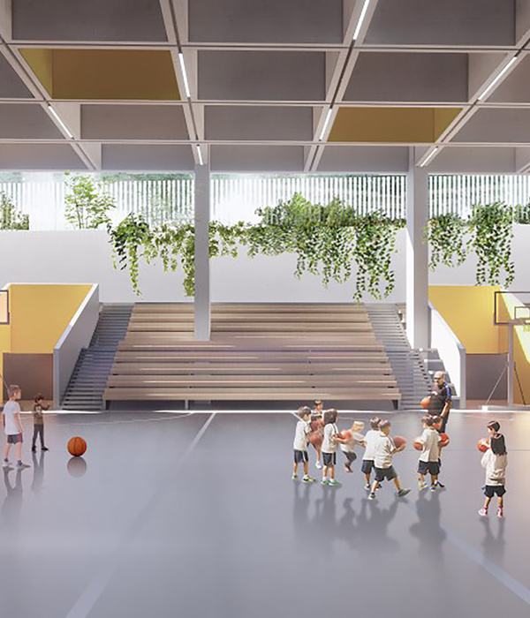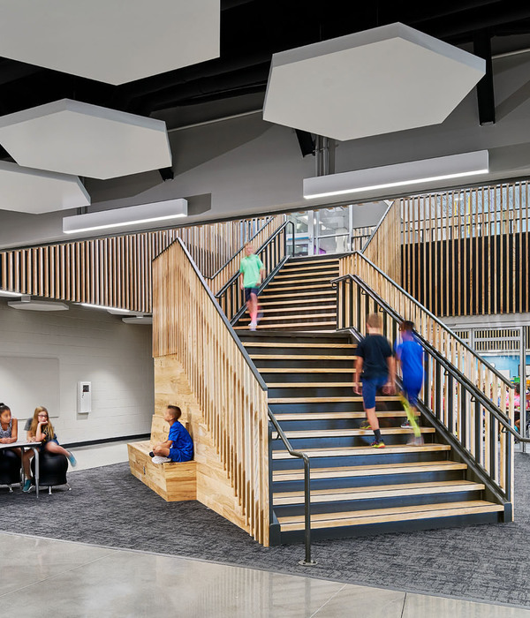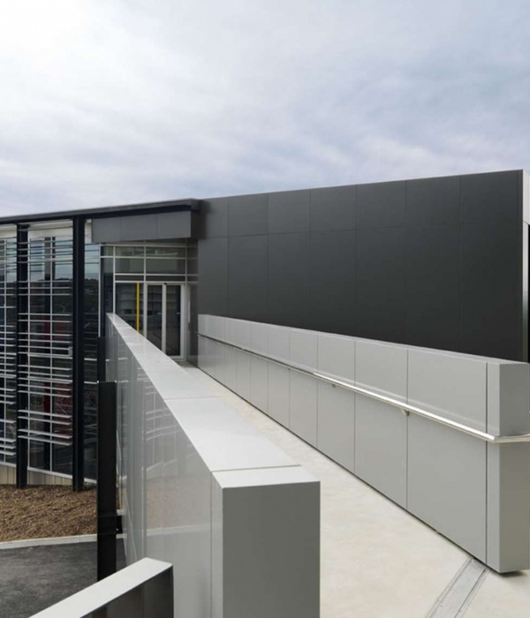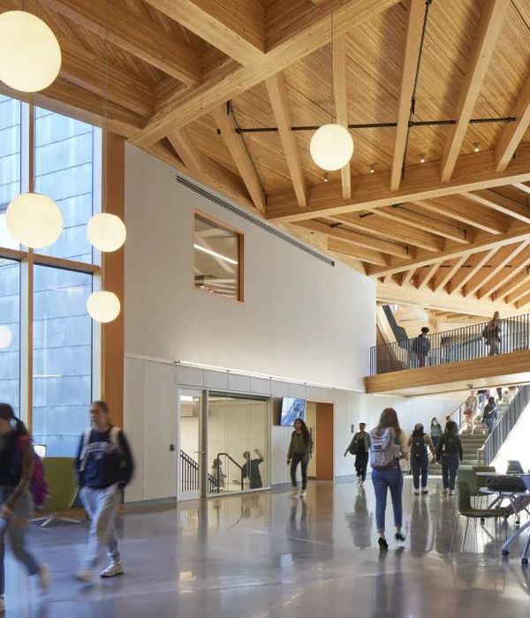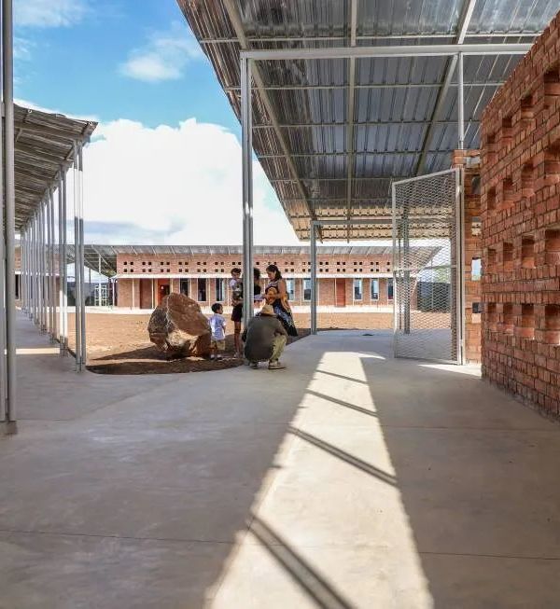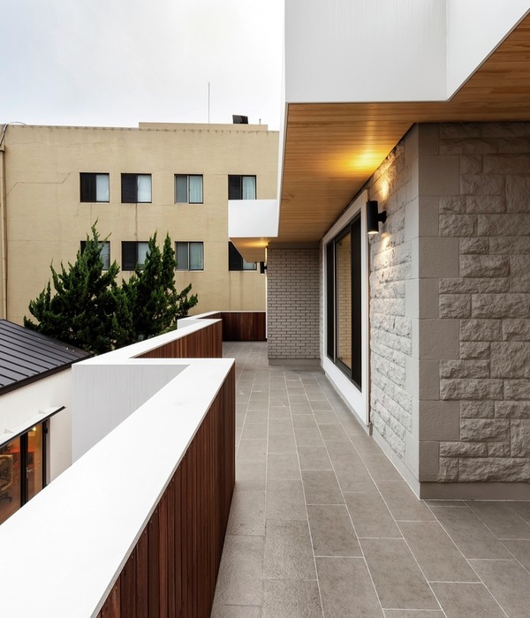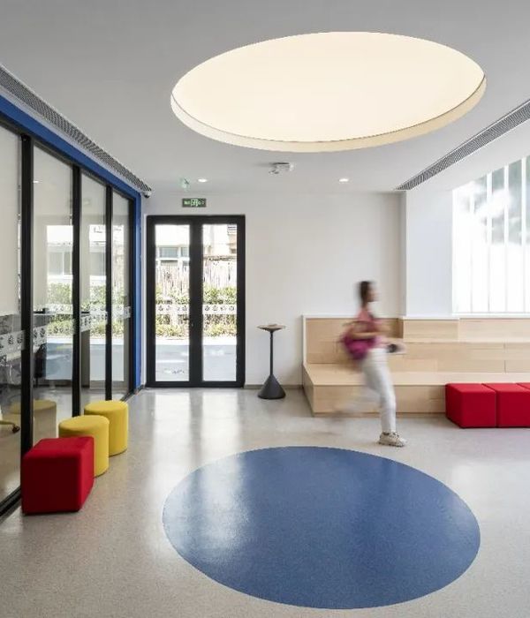The house consists of 5 boxes, which stand on a concrete base. The 5 boxes always shift in facade lines and heights, to make the design more dynamic, but still simple and minimal. When you arrive at the house, you go up the oversized concrete steps and you immediately see the house's most central feature. A spiral staircase that stands in the middle of a square window, like a sculpture. The spiral staircase are made from CNC cut plywood. There are 630 pieces, and they are assembled and glued on site, piece by piece. The shape of the spiralstair, is like a snail house which opens up more and more as you go up to the 1st floor. It is very beautifull from all angels.
The house are 240 m2 including the garage, 3 children's rooms, 2 bathrooms, 1 masterbedroom, 1 hall, 1 kitchen room and a living room.
The terrace in groundfloor are a very good integreted part of the house design, with the very large sliding door as a link to the kitchen. The floors on the terrace are made in Norwegian skifer stone, like inside the house, and it makes the inside and outside space float together visually.
The house are relatively closed in the facades to the south / east, and very open through the big window facades against north / west. It gives the house an interesting and unique character from the different sides.
There are 3 main materiale in the House; Concrete, oak, Norwegian skifer Stone.
The materials are used in different combinations in all rooms, to make a cool balance between raw and fine, cold and warm.
The walls are made in cast-in-place concrete.
The floors and showers are made in Norwegian skifer Stone, in different widths and lengths, to create a random expression.
The Ceilings are made in solid oak slats. All lighting, ventilation and music are hidden above the ceilings.
All interior window frames, and built-in furniture are made in oak wood.
I have designed all the furniture in the house myself, and I had it produced by a cabinetmaker.
Credits:
Architect: Tommy Rand
Photos: Mia Mortensen Photography, Denmark
{{item.text_origin}}


