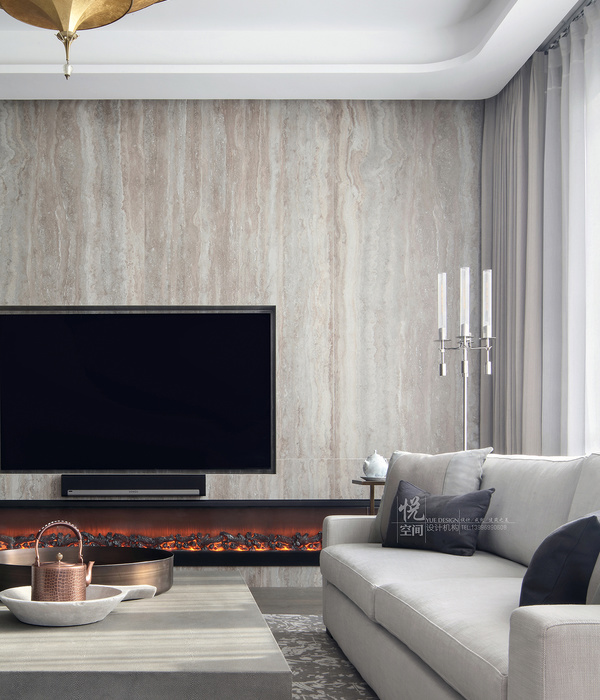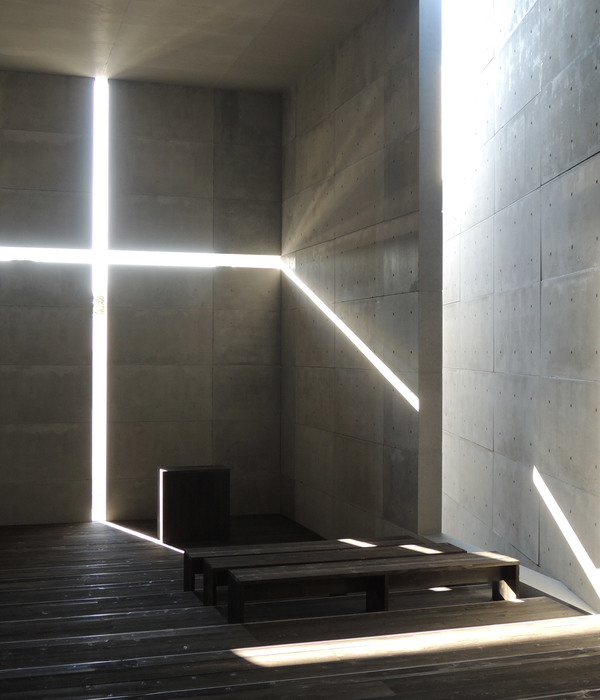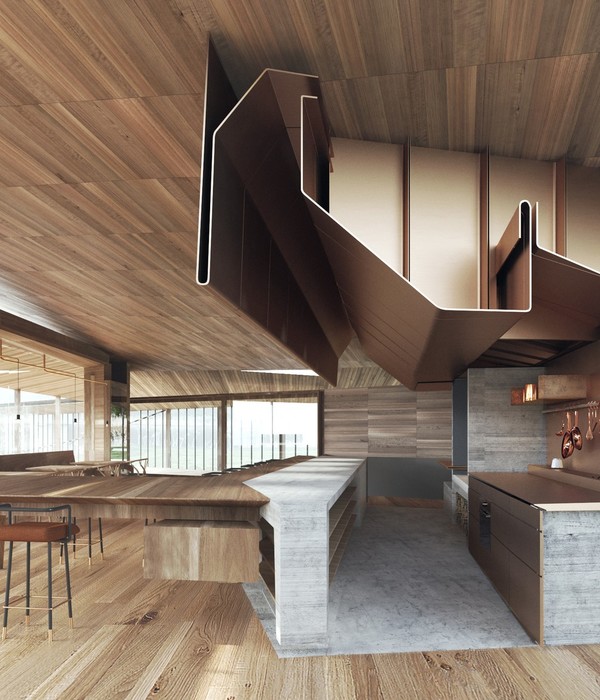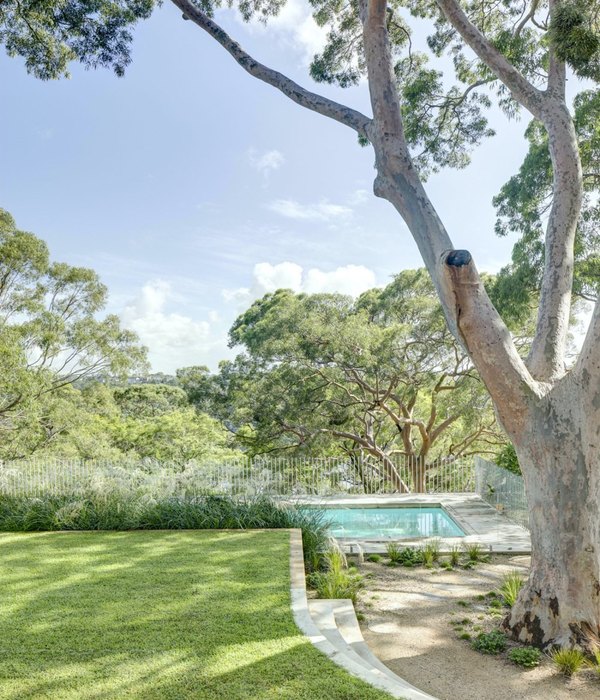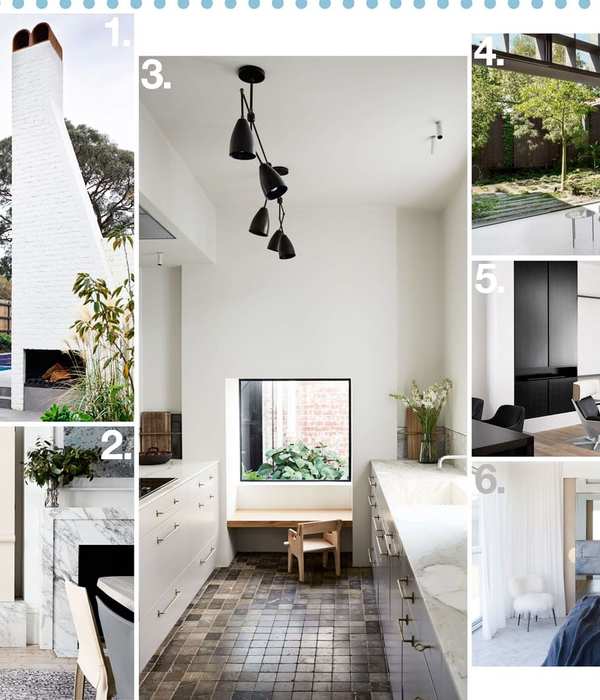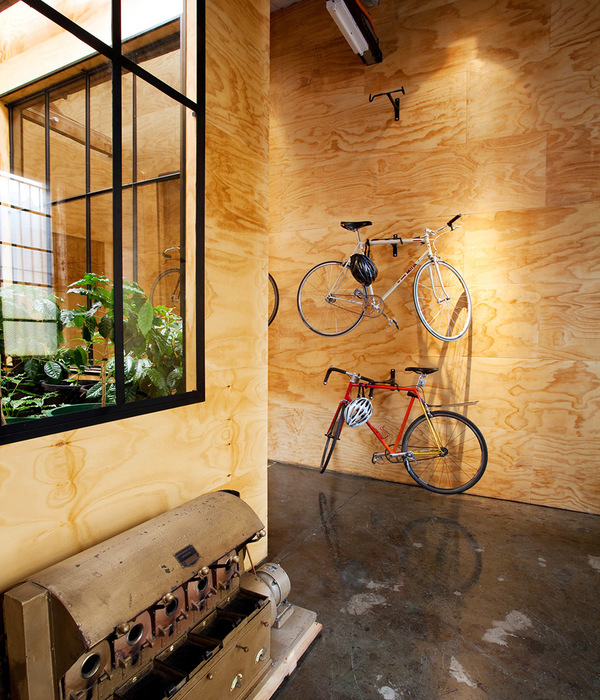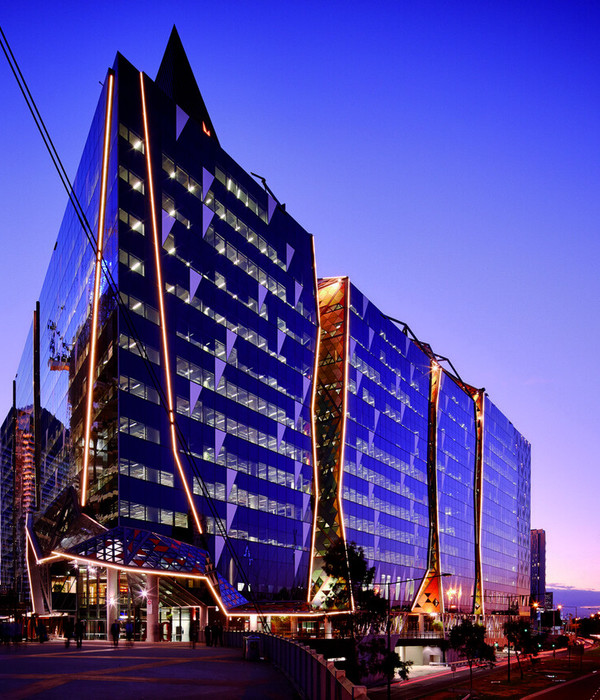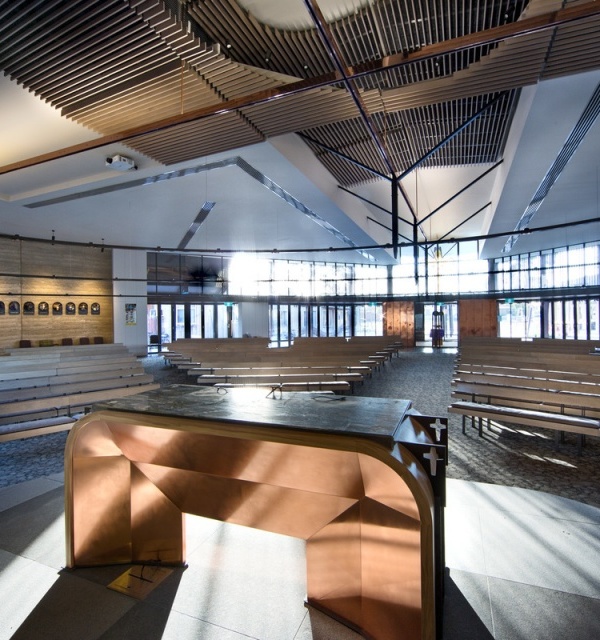Argentina Saint Anne Chapel
设计方:Estudio Cella
位置:阿根廷
分类:公共设施
内容:实景照片
图片:26张
摄影师:Ramiro Sosa
圣安妮教堂位于阿根廷的米西奥内斯省,圣安妮十字架公园。该建设项目目的是建造一个集祈祷、休闲和旅游为一体的建筑。该教堂四周被郁郁葱葱的森林包围,为一座高15米建筑,该建筑入口道路与地基有一定的高度差,设计师设计一条人行坡道,完美的解决了高度差问题。通过人行坡道到达教堂入口广场,广场同时作为中庭,游客可在此观赏周围景色。
教堂建筑框架为棱柱形,为双包层建筑。教堂外立面为白色,内部墙由木材覆盖。教堂外部直接面向一个十字架,侧面通向中庭广场。教堂阳台和中庭区域在主干道之上,这种设计将空间与旅游路线隔开,并形成一个空间,这个空间比教堂内部空间宽阔,供举行仪式使用。教堂从外向内依次是玄武岩石墙、白色外立面和木制内墙,各个结构建设材料颜色不同。从远处望教堂,因建筑成分颜色不同而形成视觉差异,使得游客能轻易的分清教堂各个建筑结构。
译者:蝈蝈
The location of the chapel inside the park of the cross of Saint Anne, explains the challenge that demanded this project: create a religious space within a recreational and tourism.The site chosen for the chapel was a gap in the forest with a difference in height between the access road and the chapel of 15 meters.The height difference was resolved through pedestrian ramps to get to the entrance plaza, which besides being an atrium is itself a space for contemplation of the landscape.
The chapel is a prism double envelope, the outside is white and the inside is covered in wood. The outer volumes is defined by the directionality to the cross and the lateral connection to the atrium plaza.The position of the balcony-atrium high above the main road, seeks to isolate the space from the tourist circuit and allows the realization of ceremonies with a greater number of faithful in comparison with the interior capacity.When the chapel is seen by far the contrast between materials: basalt stone walls, white surround and wooden interior, emphasize its composition.
阿根廷圣安妮教堂外部实景图
阿根廷圣安妮教堂外部局部实景图
阿根廷圣安妮教堂外部夜景实景图
阿根廷圣安妮教堂内部实景图
阿根廷圣安妮教堂立面图
阿根廷圣安妮教堂剖面图
阿根廷圣安妮教堂平面图
{{item.text_origin}}


