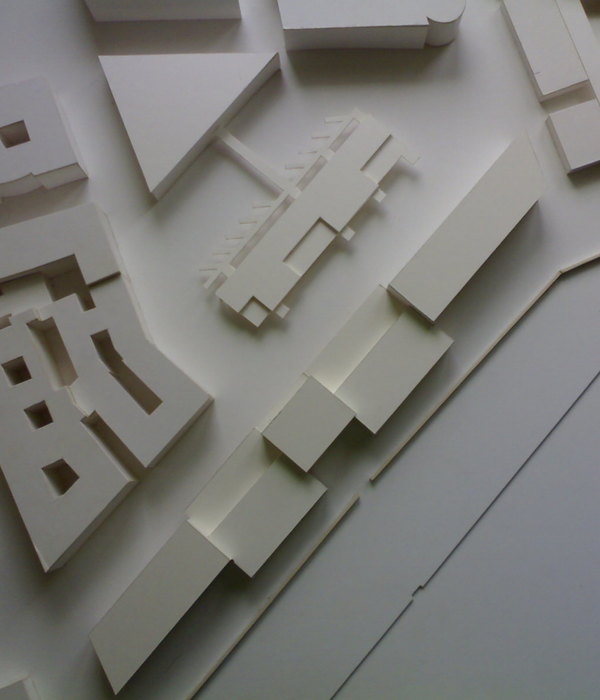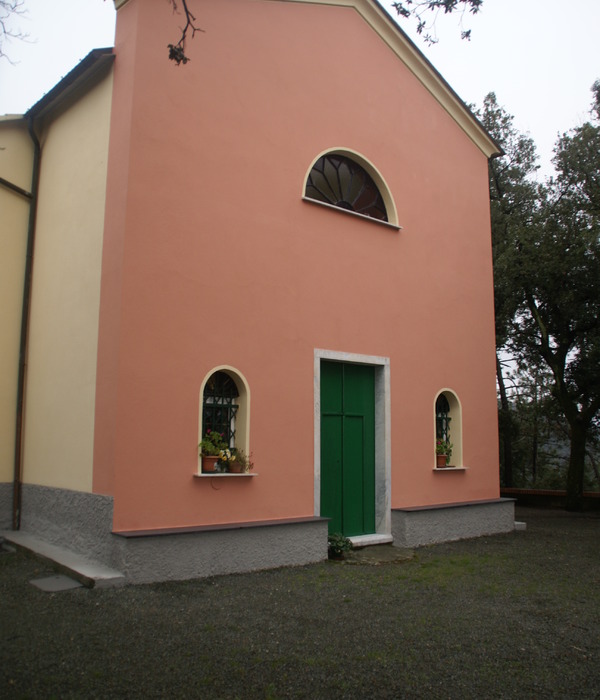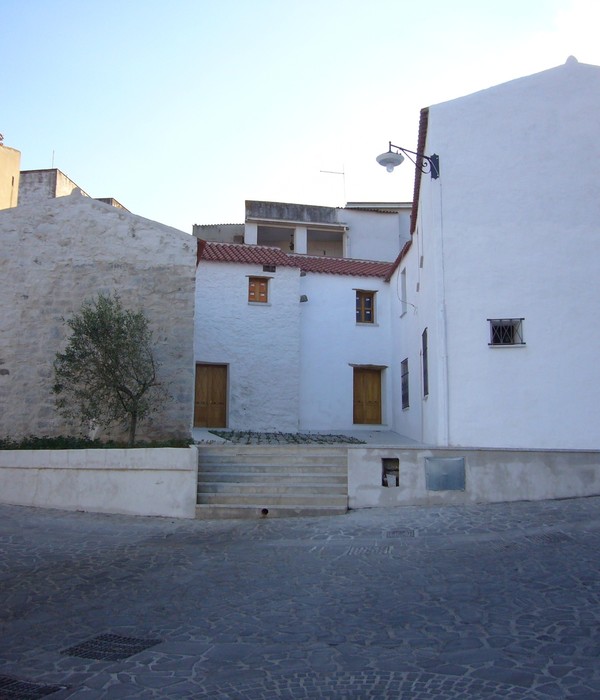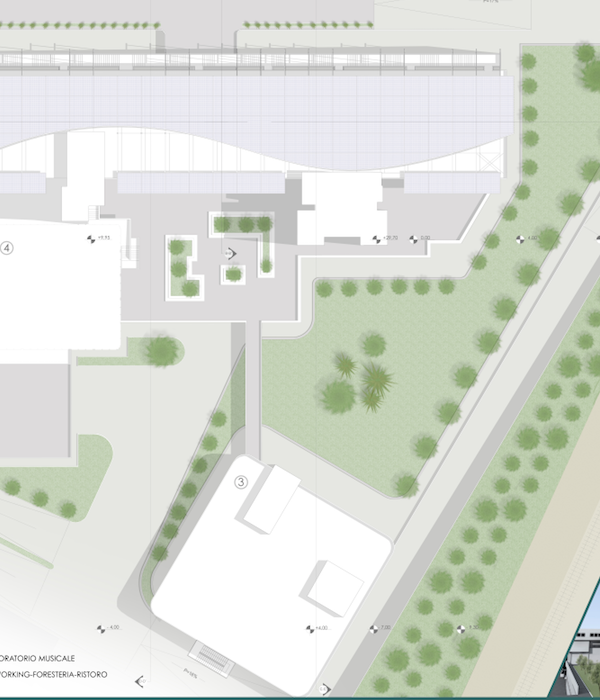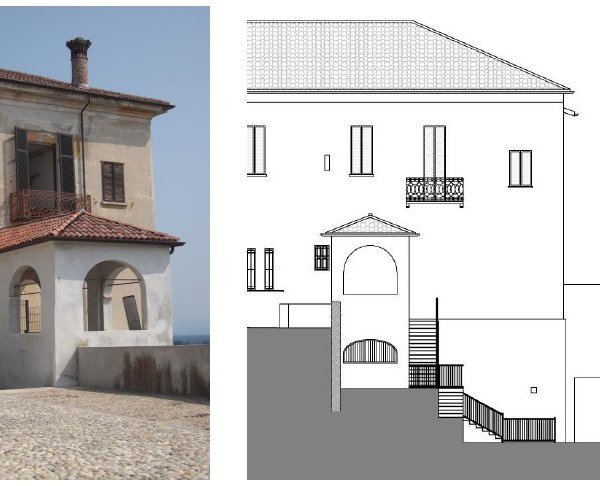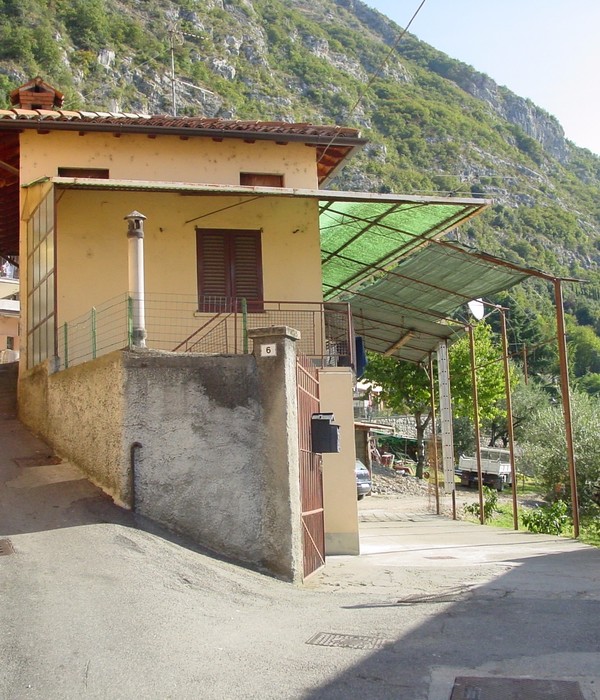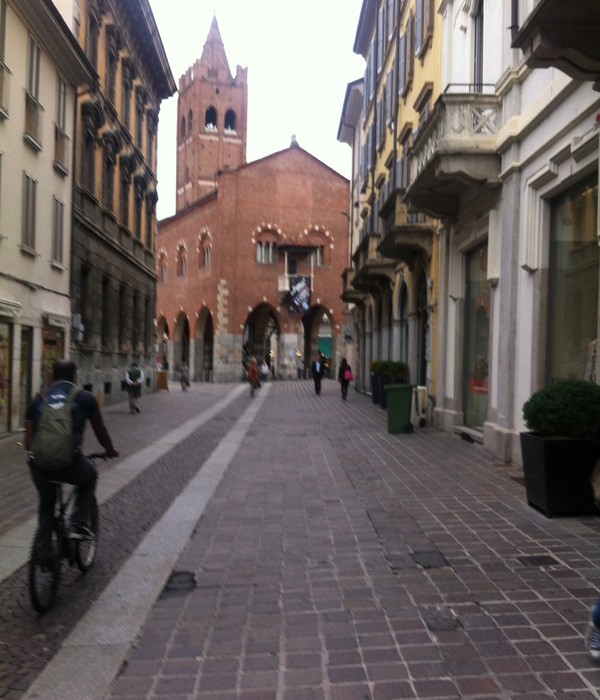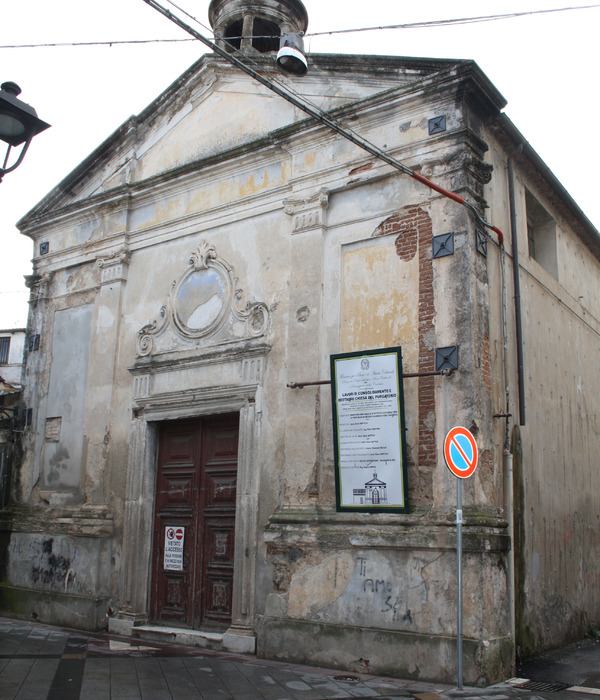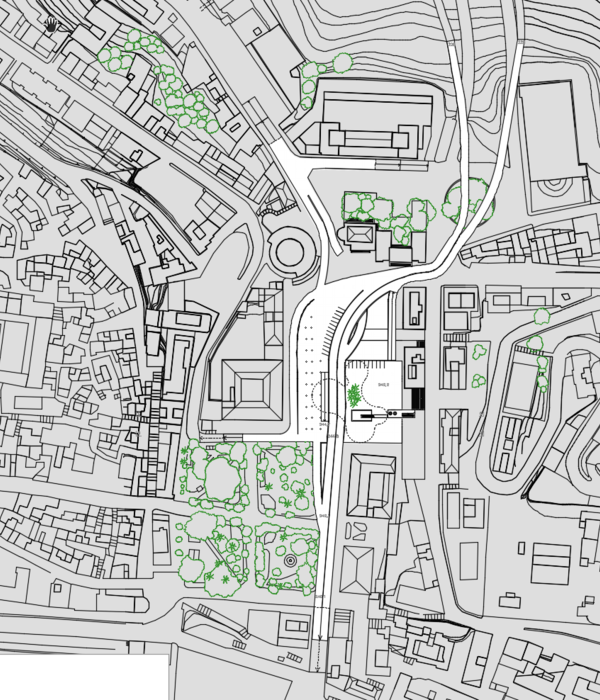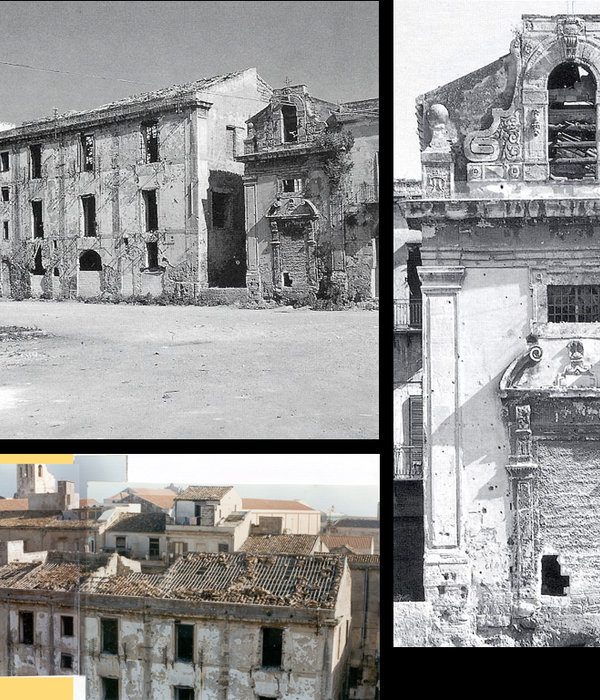Architects:Agustín Pereyra, Inocente Colectivo, Rojkind Arquitectos
Year :2017
Photographs :Jaime Navarro
Manufacturers : AutoDesk, PiacereAutoDesk
Lead Architect :Michel Rojkind
Rojkind Arquitectos : Michel Rojkind, Ruth Díaz, Eli Ambris, Victor Cruz, Victor Martinez, Daniel Flores, Arie Willem, Adrian Kreslik, Edgar Aurioles, Gerardo Salinas, Adrían Aguilar, Andrea León
Agustín Pereyra : Agustín Pereyra, Roxana León
Inocente Colectivo : Paulina Goycoolea, Alfonso Paz
Structural Engineering : Juan Felipe Heredia
MEP : Germán Muñoz
Landscaping : PA-AR Taller, Paola López, Carlos Ríos
Special Installations : NTX Jaime Freyria
Lighting : Luz en Arquitectura
Constructor : ESPAI, Carlos Ortíz
Installations : MRG Instalaciones y Diseño
Interior Design : Mutuo Estudio - Paola Ruiz De Chavéz, Geysell Capetillo
Country : Mexico
In the Pasiddhi house, a traditional architectural program for housing becomes a project of itineraries. Everything happens through the stairs and circulations contained in a solid labyrinthine volume with multiple accesses where its route moves in the shadows only illuminated by overhead light entrances.
Located in Hacienda de Valle Escondido, State of Mexico, within a residential area characterized by modern country-style houses, Casa Pasiddhi is discovered as a stony and introverted vestige, revealing only some features of its solid and brutalist volumetry.
A simple latticework of vertical pieces of wood barely divides the street of the property. Behind it, a volume of ribbed black concrete appears, containing the horizontal and vertical connections. The volume is elevated, freeing the garden and revealing different spaces of the house among the abundant and wild vegetation.
A contemplative garden courtyard is formed in the center of the house, over which the rooms and family gathering areas float with views of the courtyard. Upon entering, the main garden of the house is discovered, in which all the views and social activities of the family are centered. The container volume of the circulations as a wall protects the meeting and resting spaces from the views of the neighbors. This element multiplies its function, being circulation, giving privacy and defining views, giving the project all its volumetric intention.
In the Pasiddhi house, a traditional architectural program for housing becomes a project of itineraries. Everything happens through the stairs and circulations contained in a solid labyrinthine volume with multiple accesses where its route moves in the shadows only illuminated by overhead light entrances.
When accessing each room we find bright glazed spaces with clear finishes and wide views. In the outdoor areas, the opposite happens, the spaces that are delimited, framed or covered by the volume that rises and winds, create multiple experiences in a garden that invites you to walk through it to discover the different facets of the house.
The project only uses three materials: concrete, wood and glass. The concrete is presented in two colors and textures: gray with a polished finish for the walls of the service elements and dark concrete with a zigzag finish to reinforce the embracing gesture of the project.
▼项目更多图片
{{item.text_origin}}

