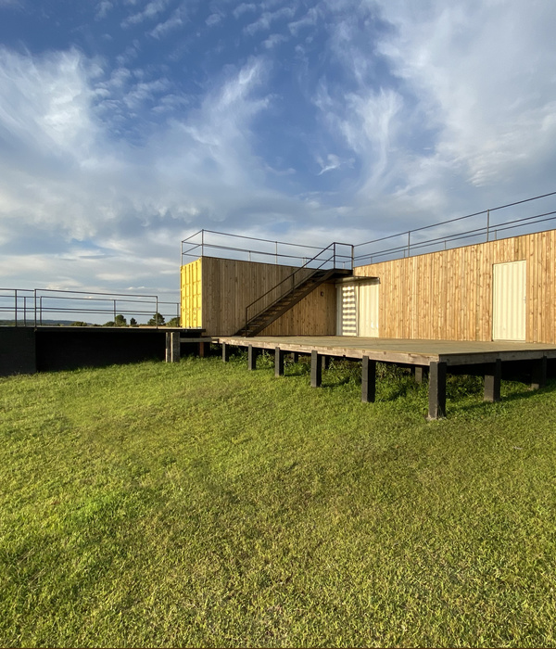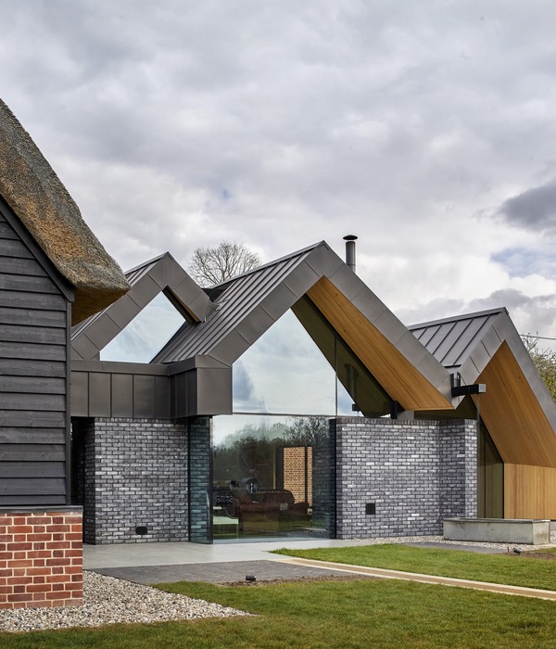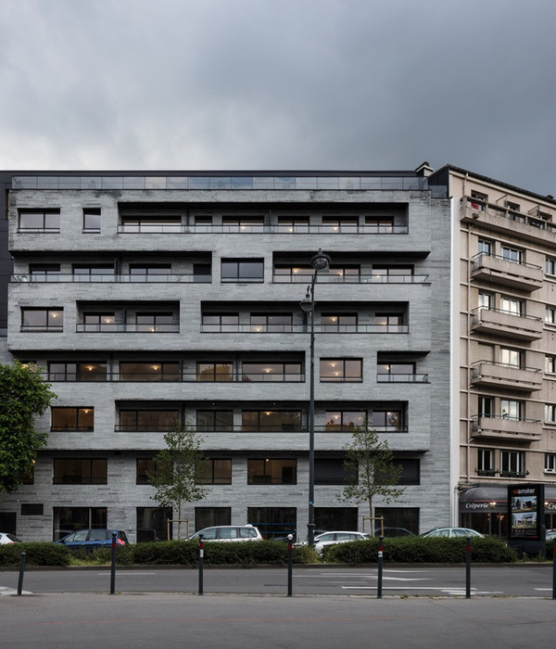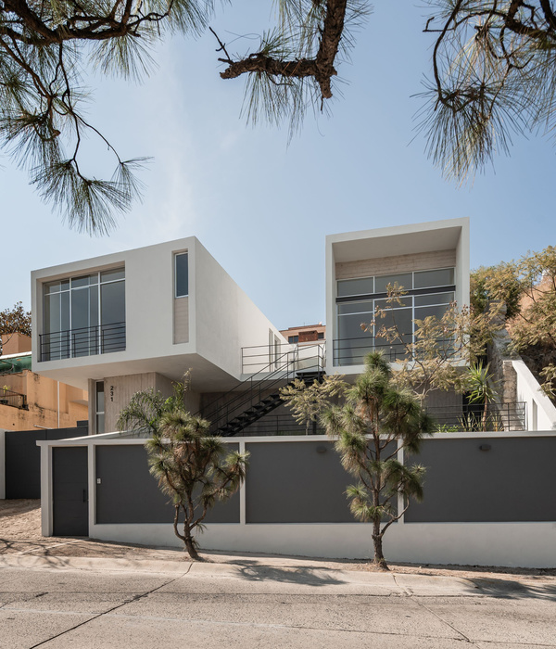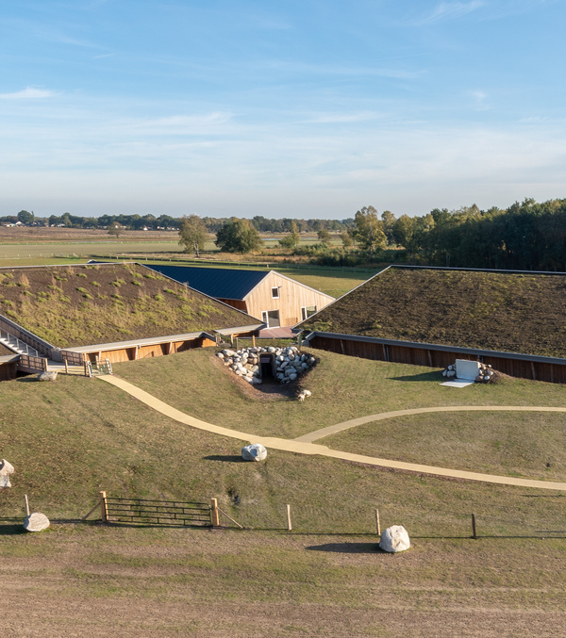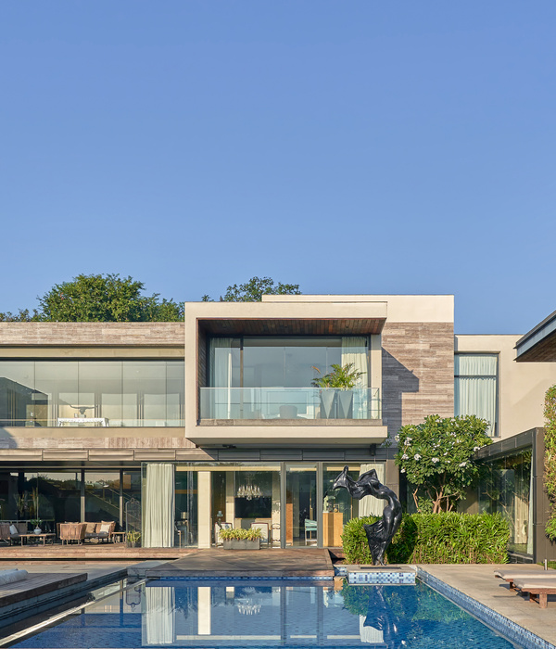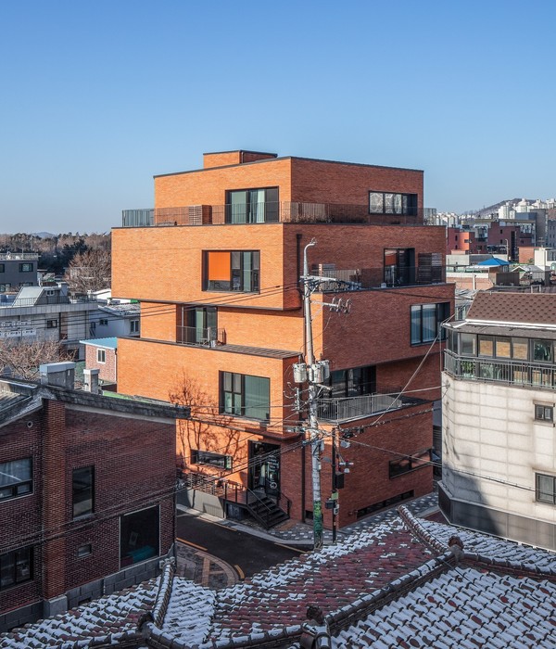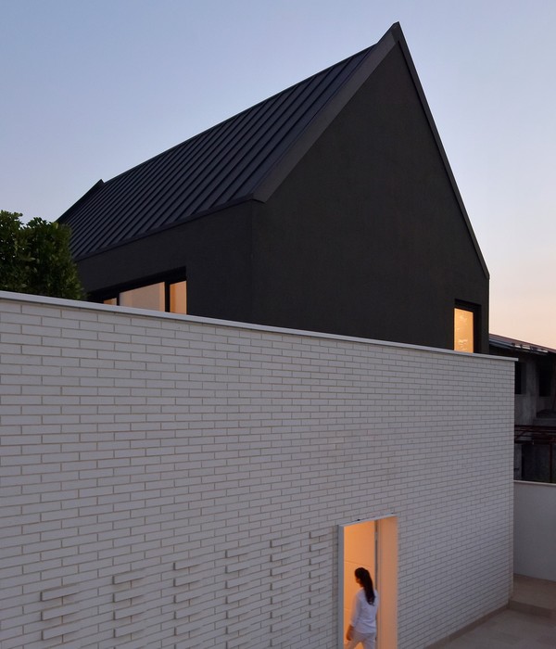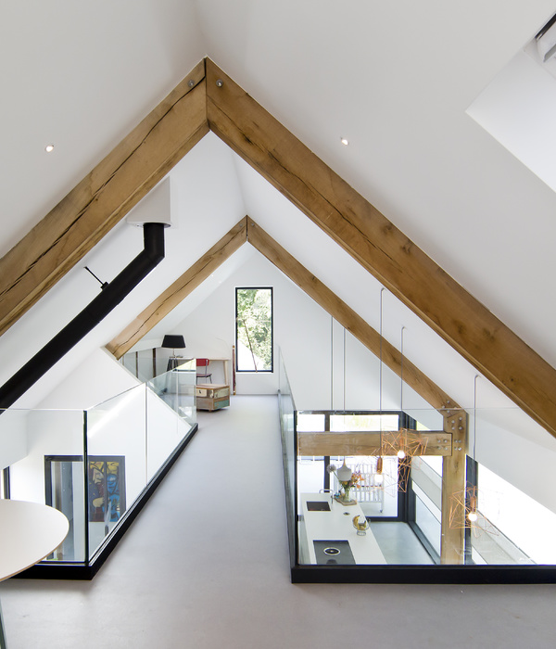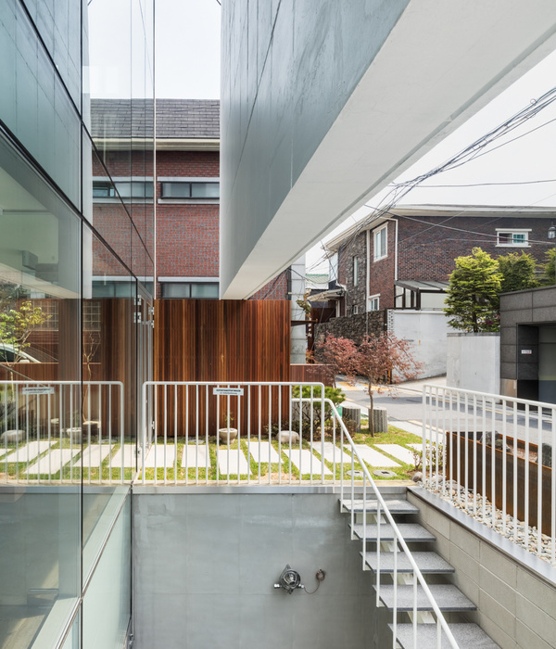The sales office of Ingrad is inspired by the architecture of the apartment complex. Bright and visible from afar, it welcomes visitors, potential residents of the future complex.
The volume is a rectangle, however, plasticity of the facade is not so much rectilinear — the plane of the main facade is divided horizontally and vertically into four parts, two of which are displaced inside the office.
The main exterior materials are glass and perforated brass cassettes. Under perforation there is illumination of the square form of different sizes. This reference to the windows of residential buildings shows the connection of sales office with the residential complex itself. In the dark, the office is visible from afar, bright rectangular lights attract attention; more calm light, pouring from the building, allows one to observe the main office space. Two-row height stained-glass window of the office space allows one to see some interiors of the showroom in the daytime.
Double-lighted space of the waiting area is the core of the showroom, from this space customers and employees get into all client areas, meeting rooms on the first floor and showrooms on the second floor. On the site between the showrooms there is a display stand with materials, as well as a view of the mockup, allowing one to appreciate the architecture of the complex from a bird's eye view.
As in the exterior of the showroom, the interior uses the image of residential windows — light niches are located in the walls of double-lighted zone — in the wall opposite the stained-glass window and in the ceiling of the building. Lamps of similar shape illuminate the open space.
{{item.text_origin}}

