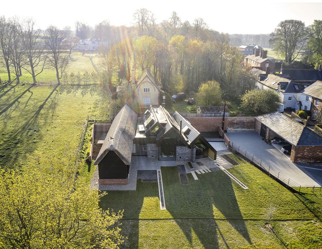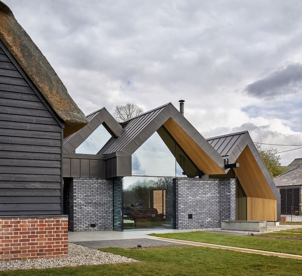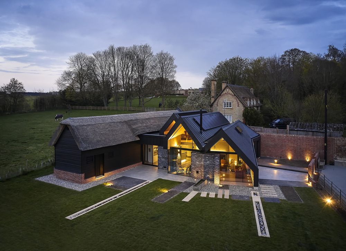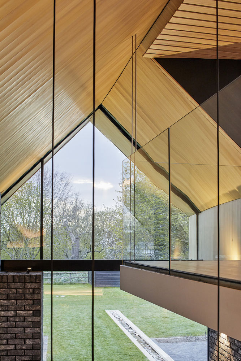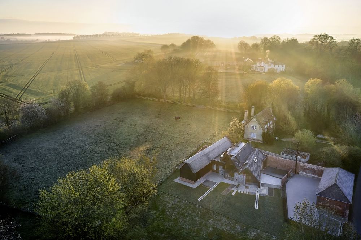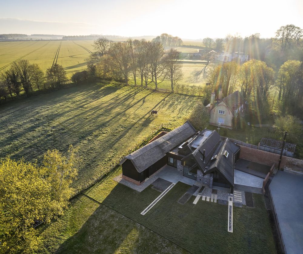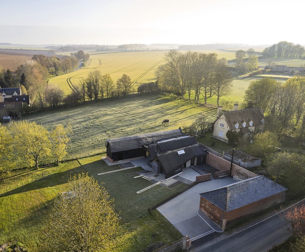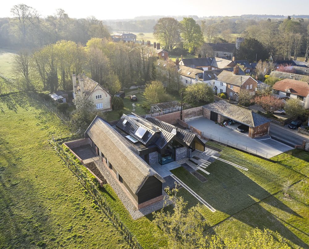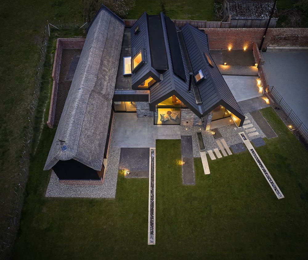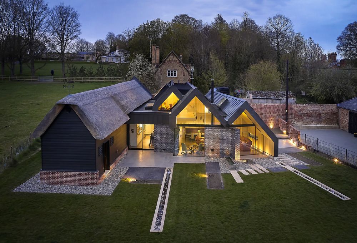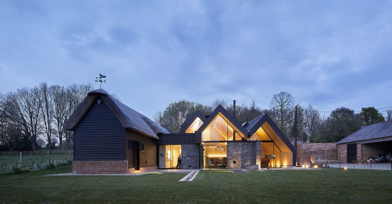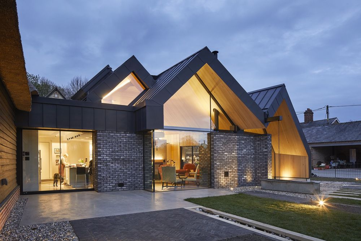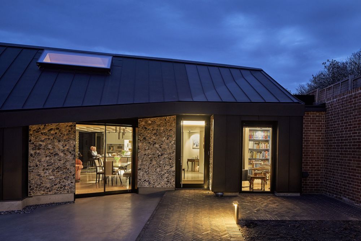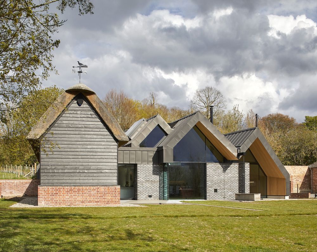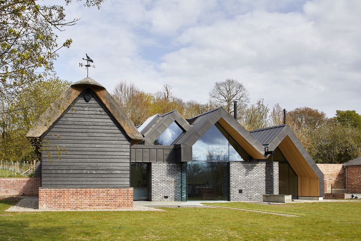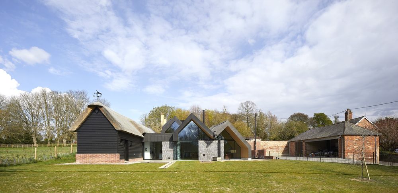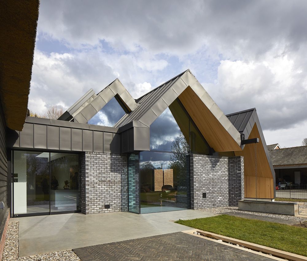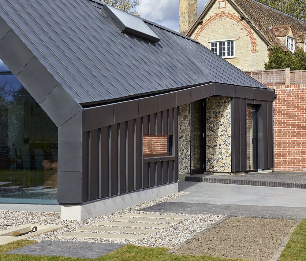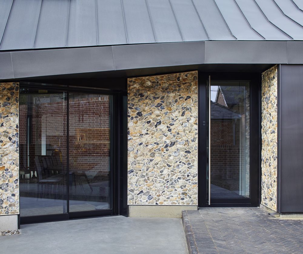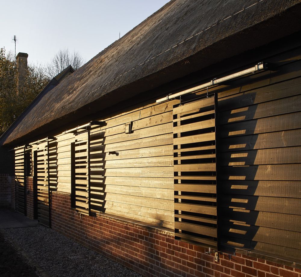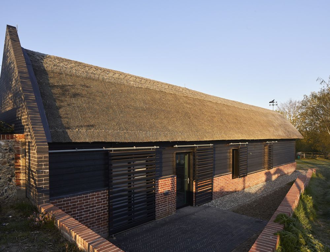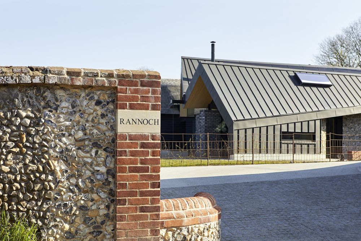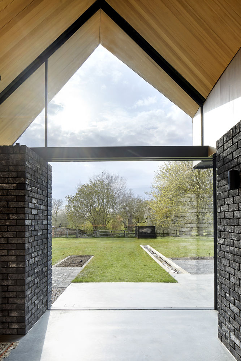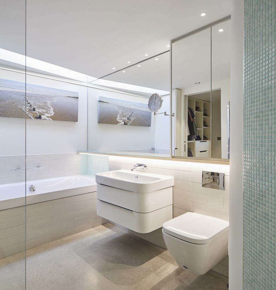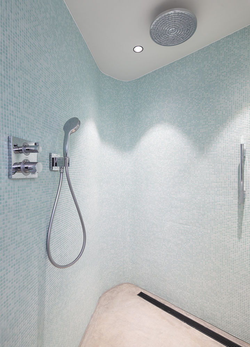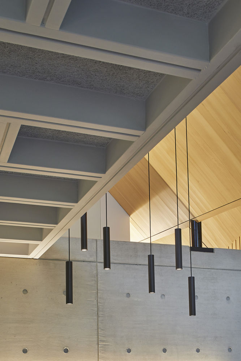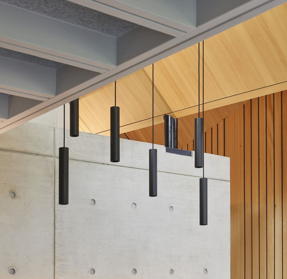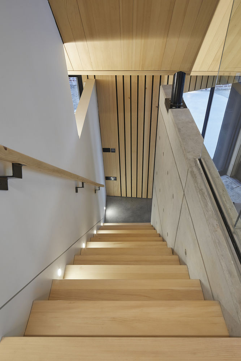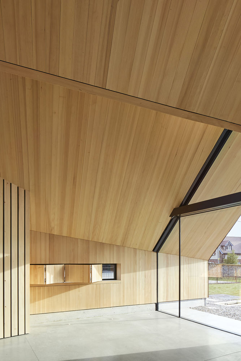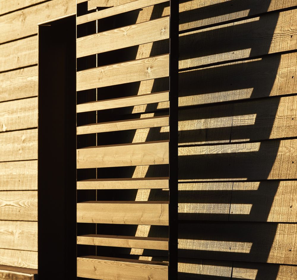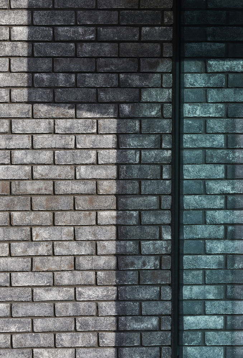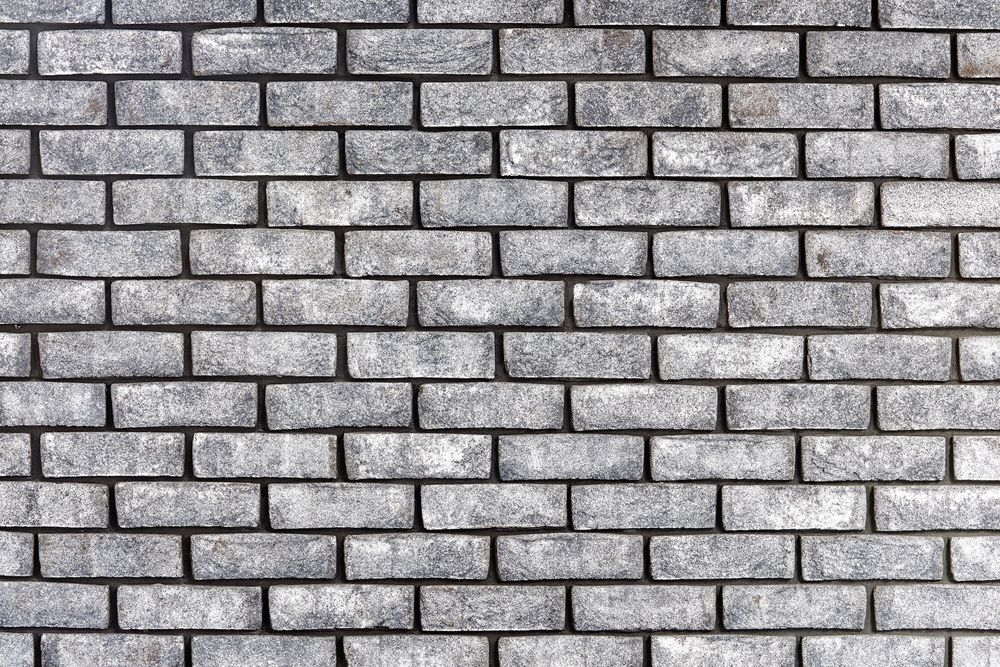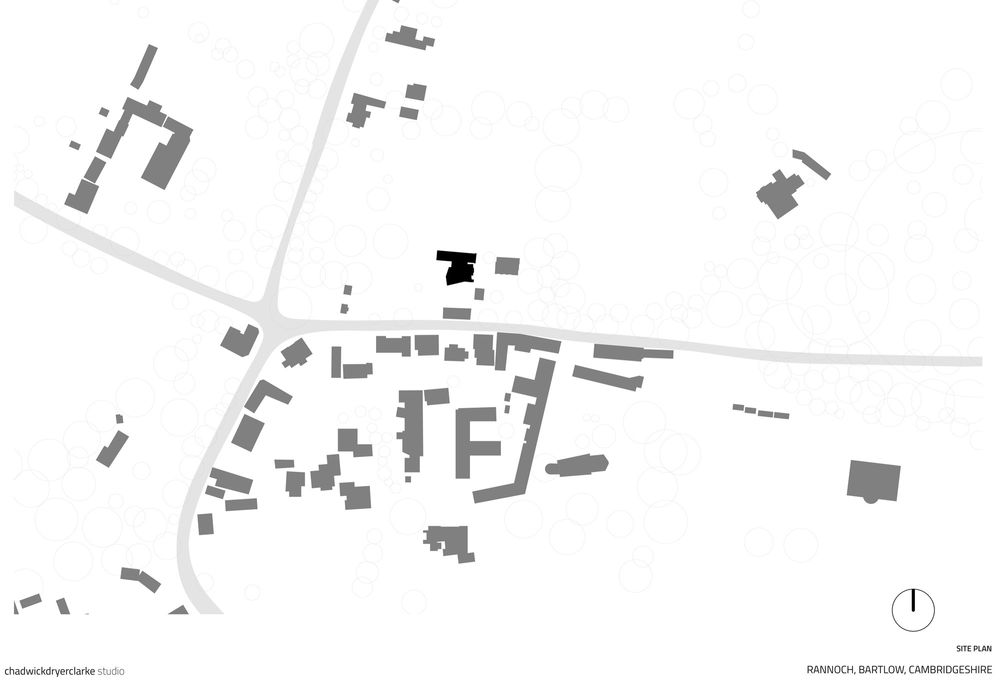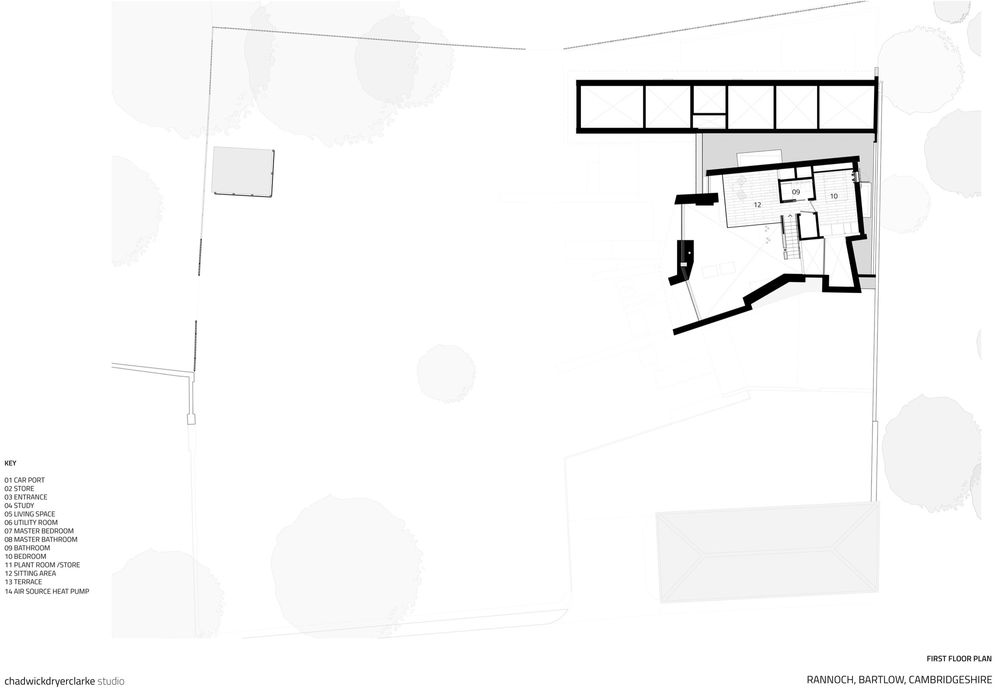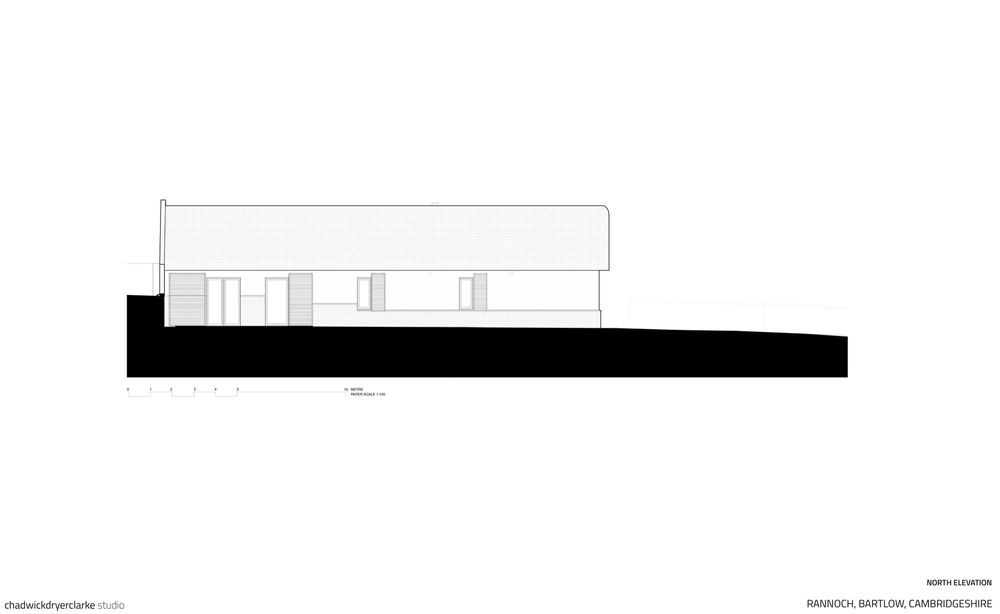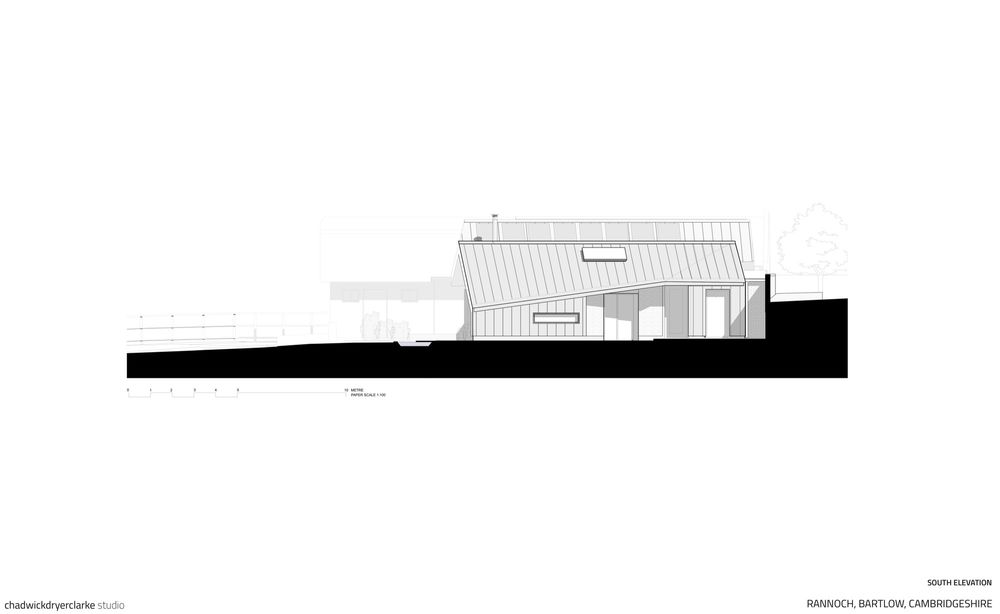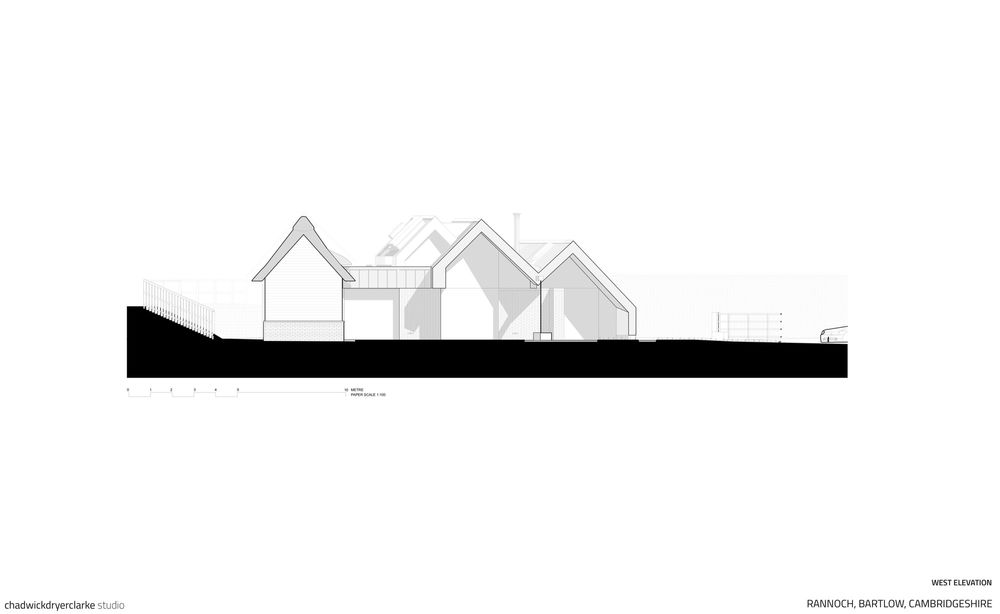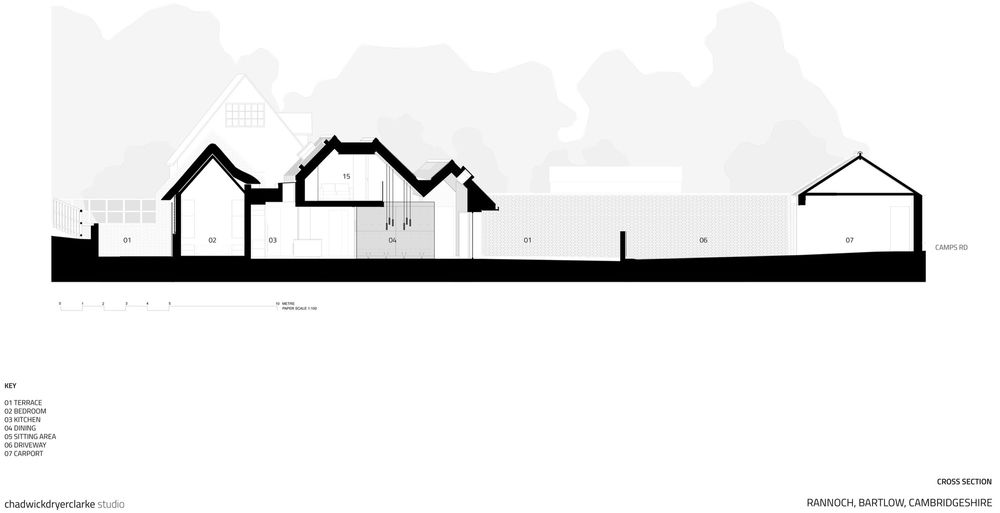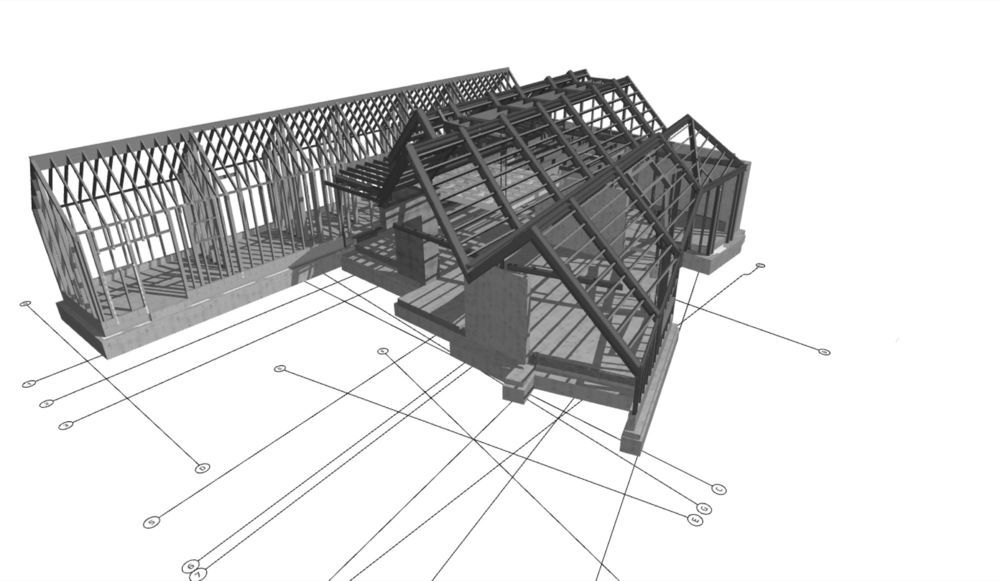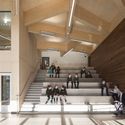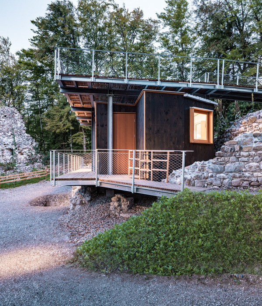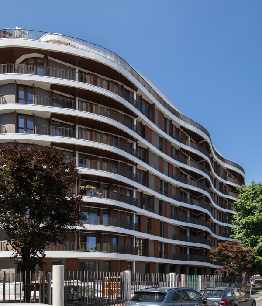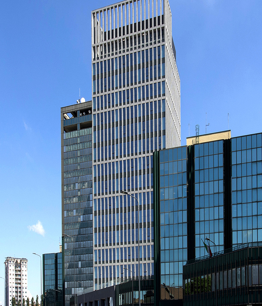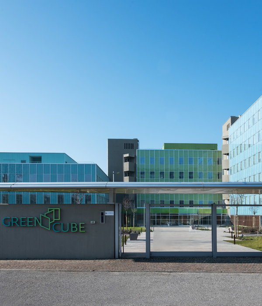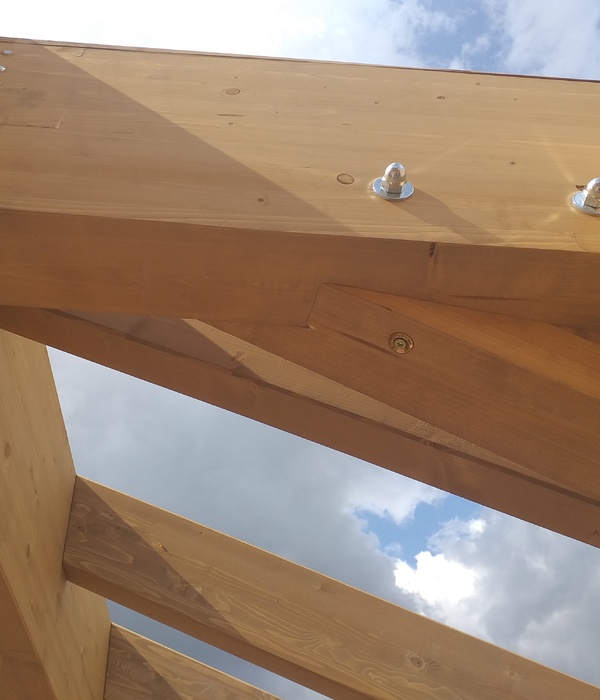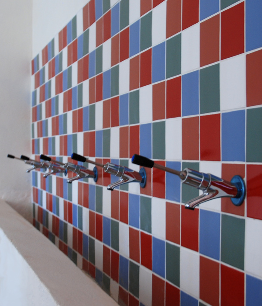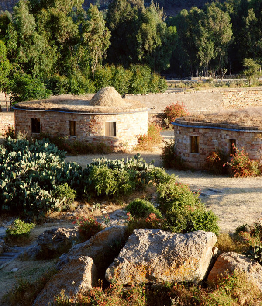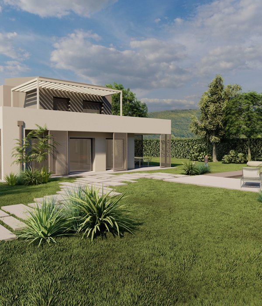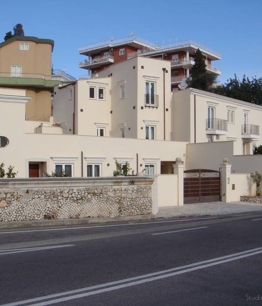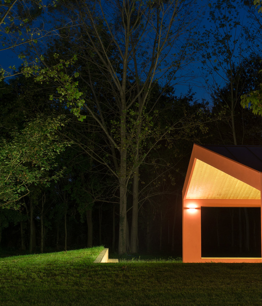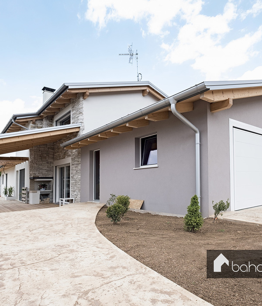乡村低能耗可持续发展住宅设计
‘Gables’ is a striking low-impact village home.
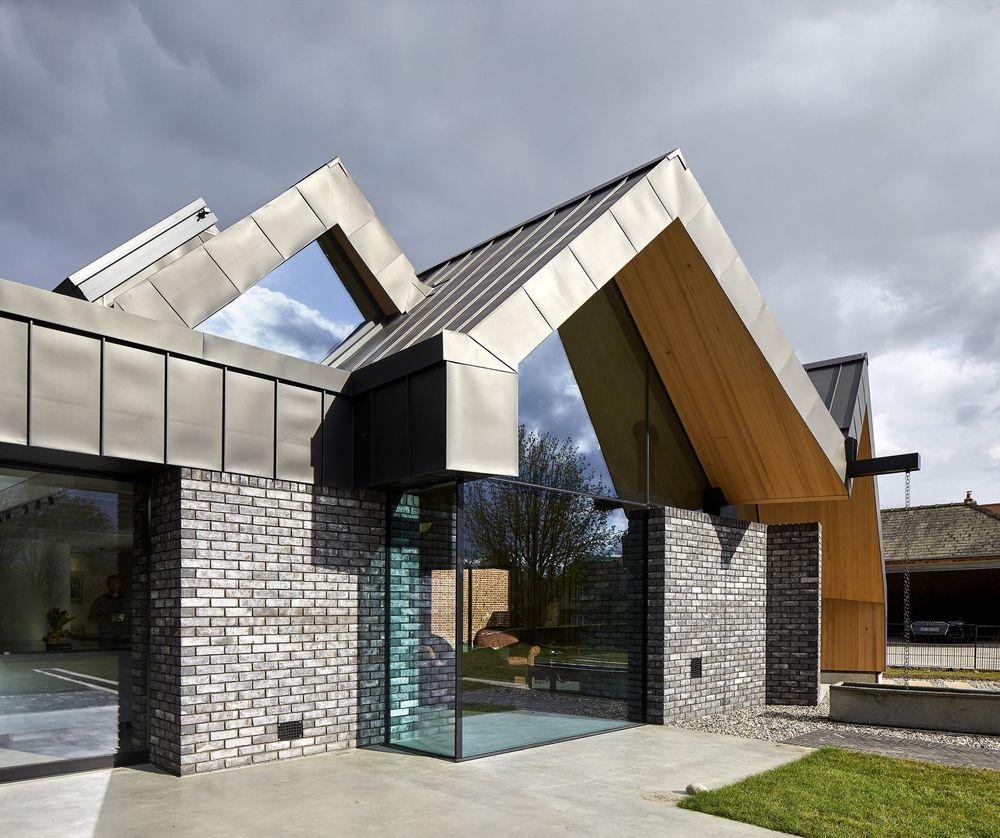
Our retired clients' forever home, the house is accessible, contemporary, low energy, sustainable and secure. Not too big for two, but big enough to accommodate village parties and wider family coming to stay. Knitted into the local community the house had to have a low impact on the village setting essential that the design encapsulated the character of the village. CDC studio replicated the thatched barn with weatherboarding, incorporating into the new volumes local materials of flint, red brick, timber shutters, and estate fencing with the use of zinc to echo the agricultural aesthetic of the original land use.
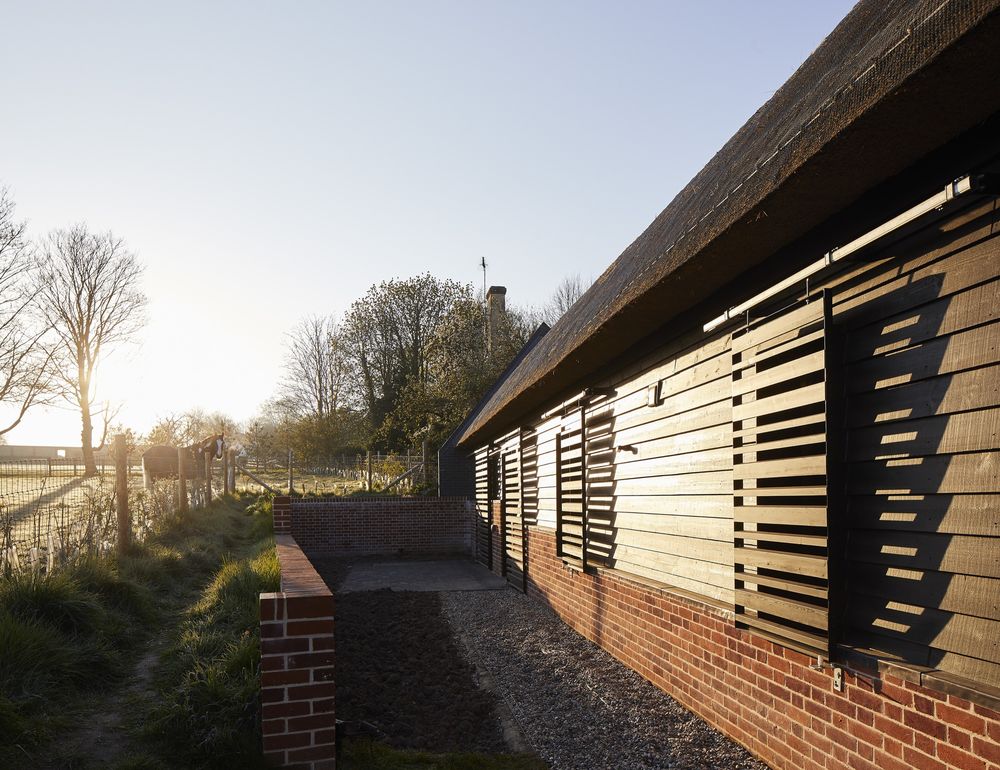
The larger part of the new house was set back to retain existing views of the re-built thatched barn and kept deliberately low in height to accommodate the immediate neighbours' views. This resulted in the low-lying folding glazed volumes designed to accommodate the 200m sq client footprint of space.
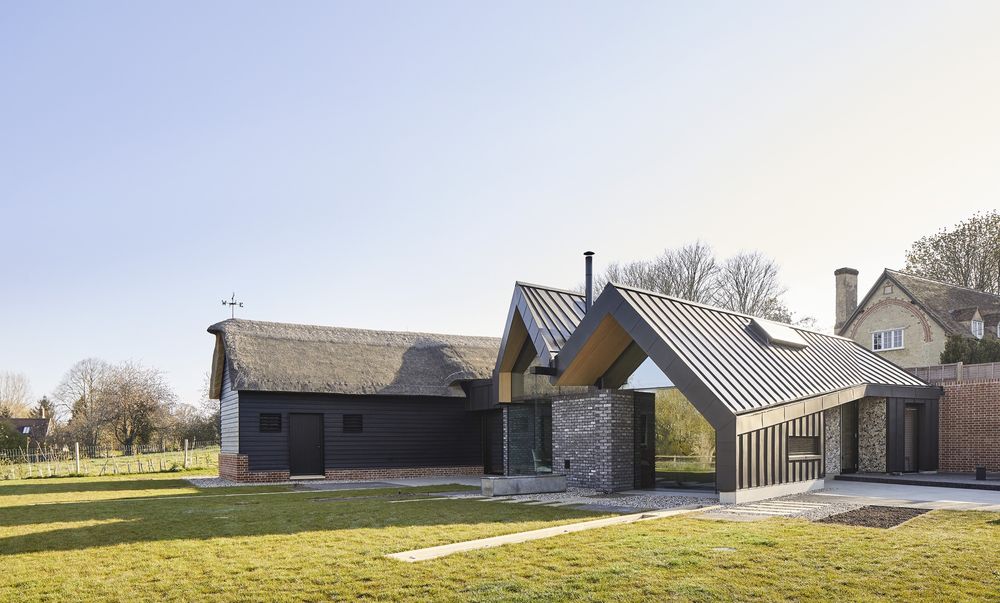
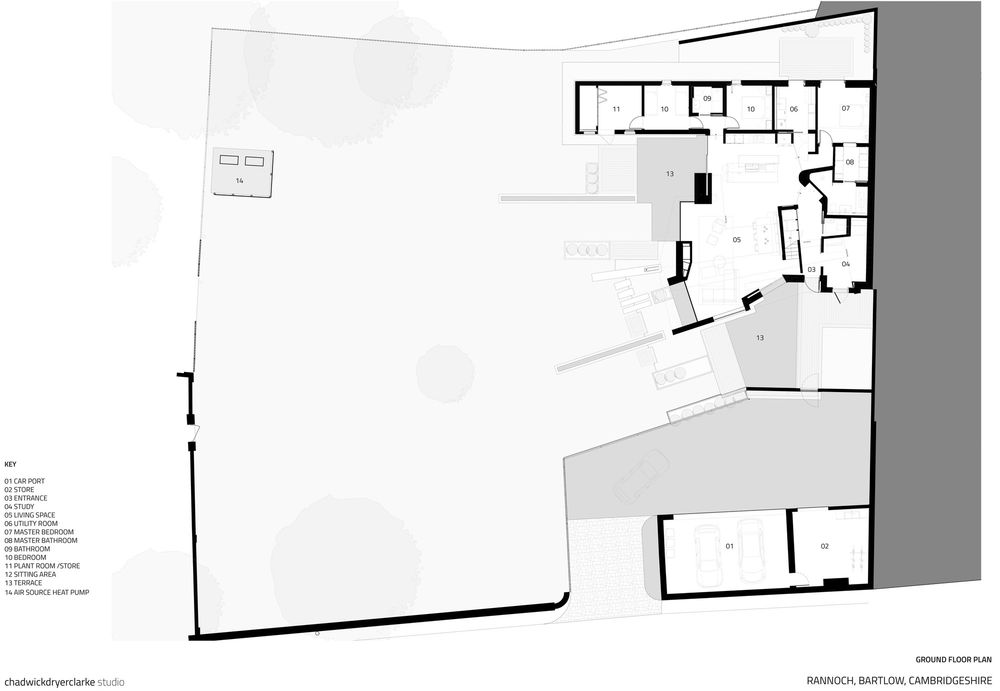
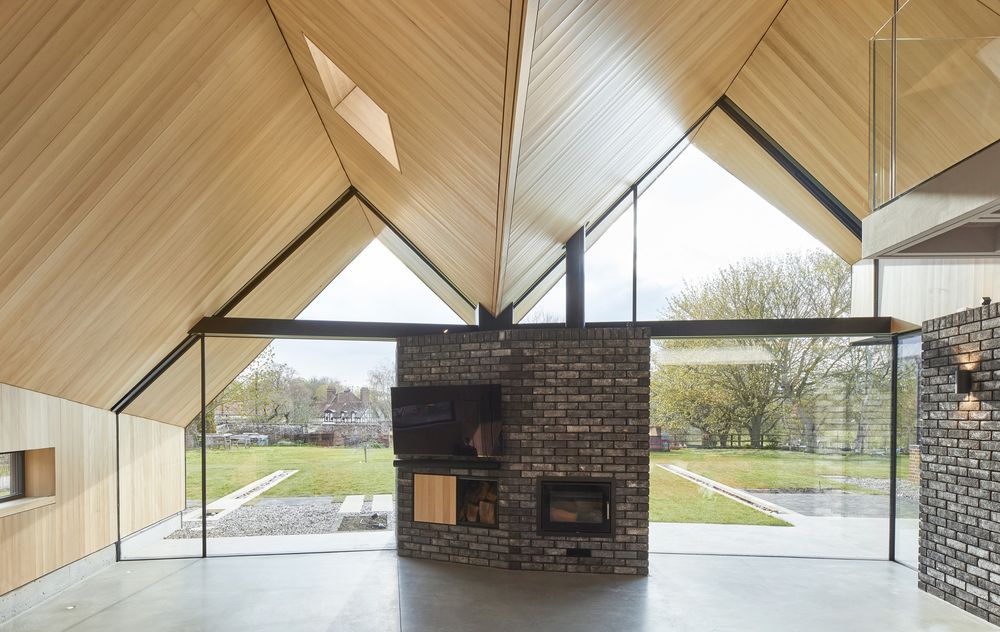
Landscaped to lead visitors towards the entrance whilst not being able to access the main house. A narrow, curved hallway draws you into the kitchen, dining, and living spaces which are open plans to allow for social gatherings. The kitchen sits under a column-free, steel rod hung mezzanine with acoustic damping. This creates a sense of enclosure to the kitchen whilst allowing CDC to achieve the fully flexible family/party space requested beyond. The folding roofline shapes are crafted and lined in silver fir timber plus acoustic felt, affording a very warm and cosy feel to the high-volume spaces.

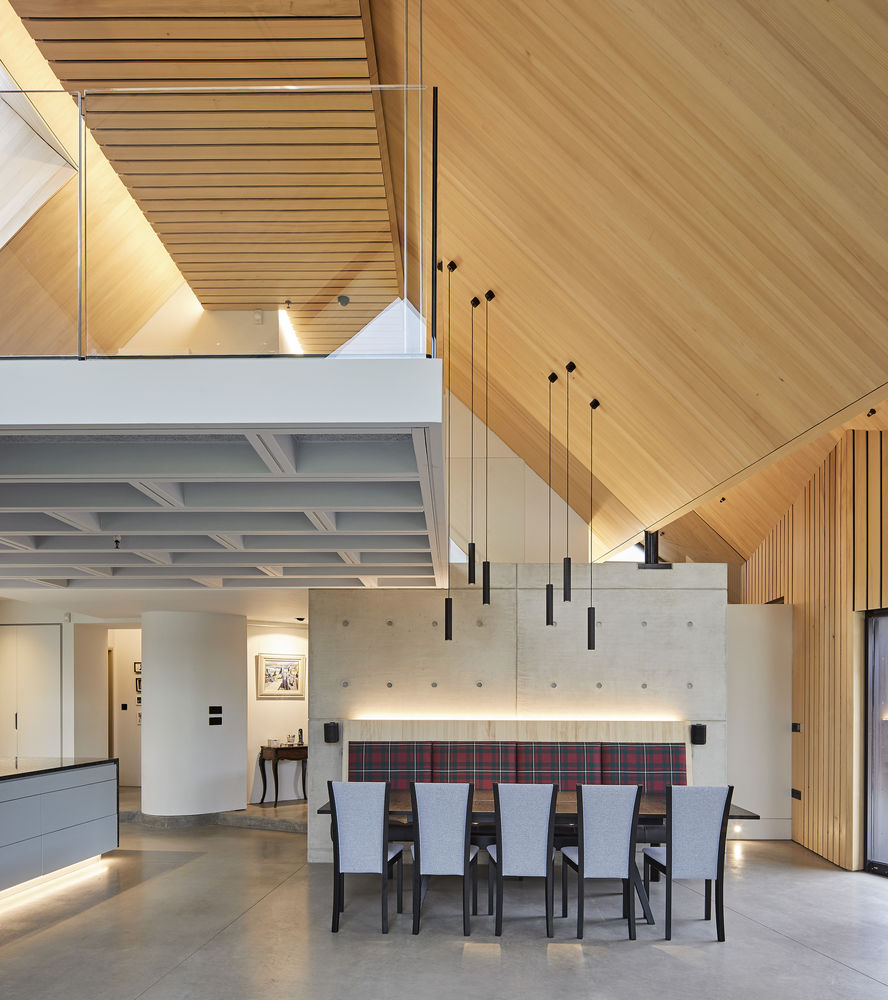
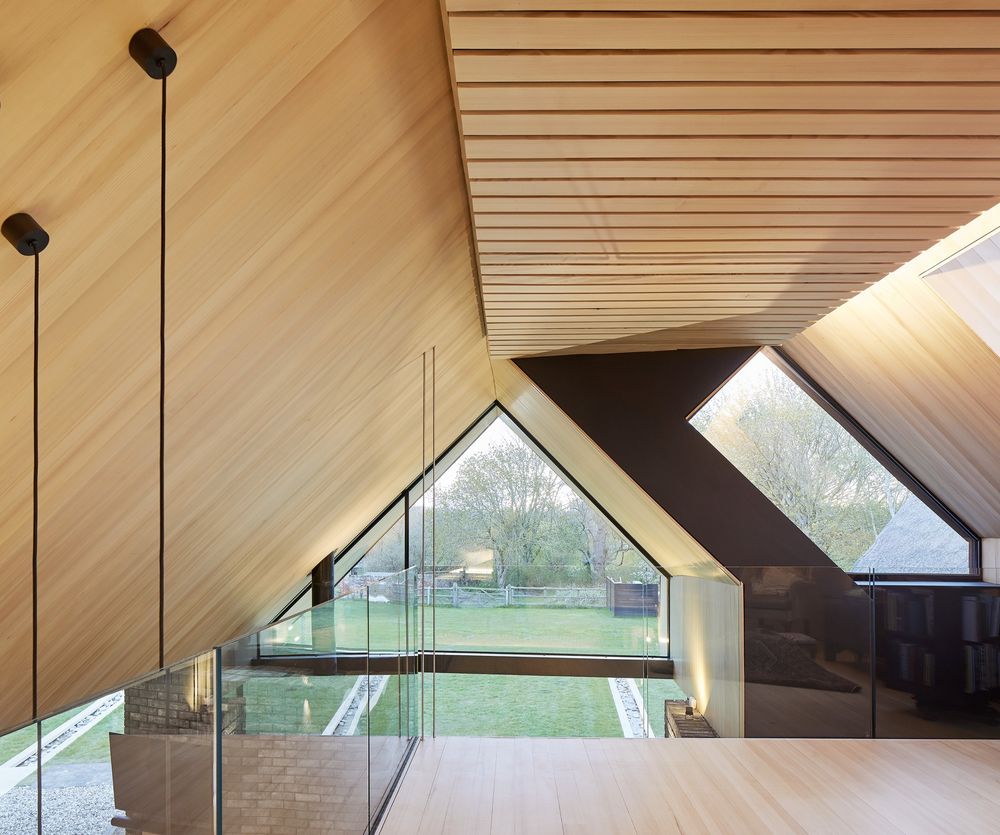
The character of the thatched barn is emphasized by its full height to the ridge, modest but usable guest rooms wrapped in painted timber boarding. A separate master suite spreads into the new volumes providing dressing, bathroom, and a private patio area.
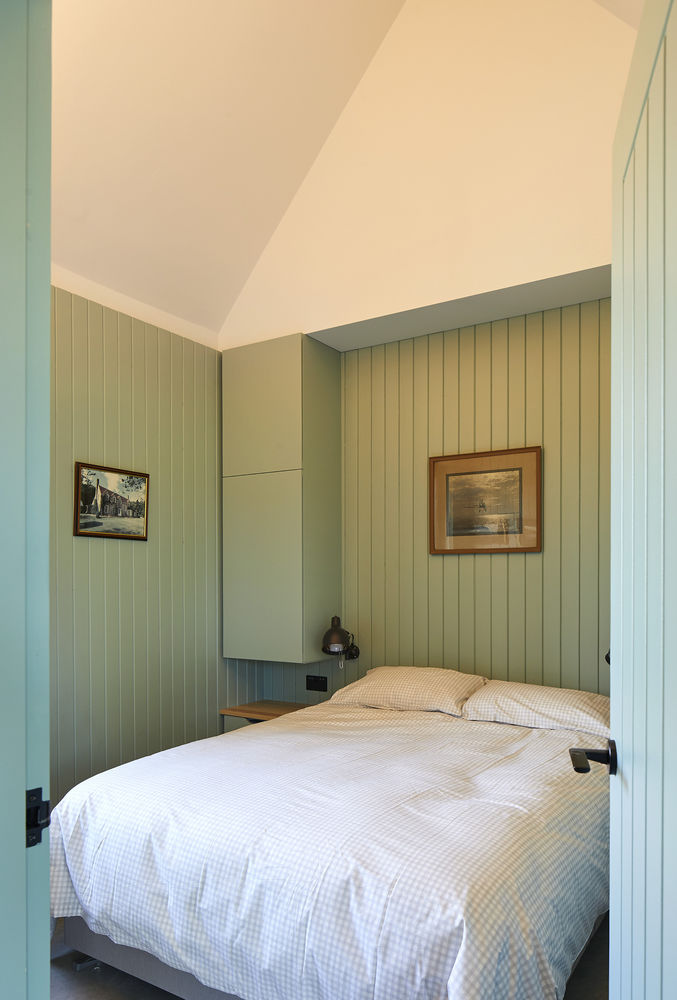
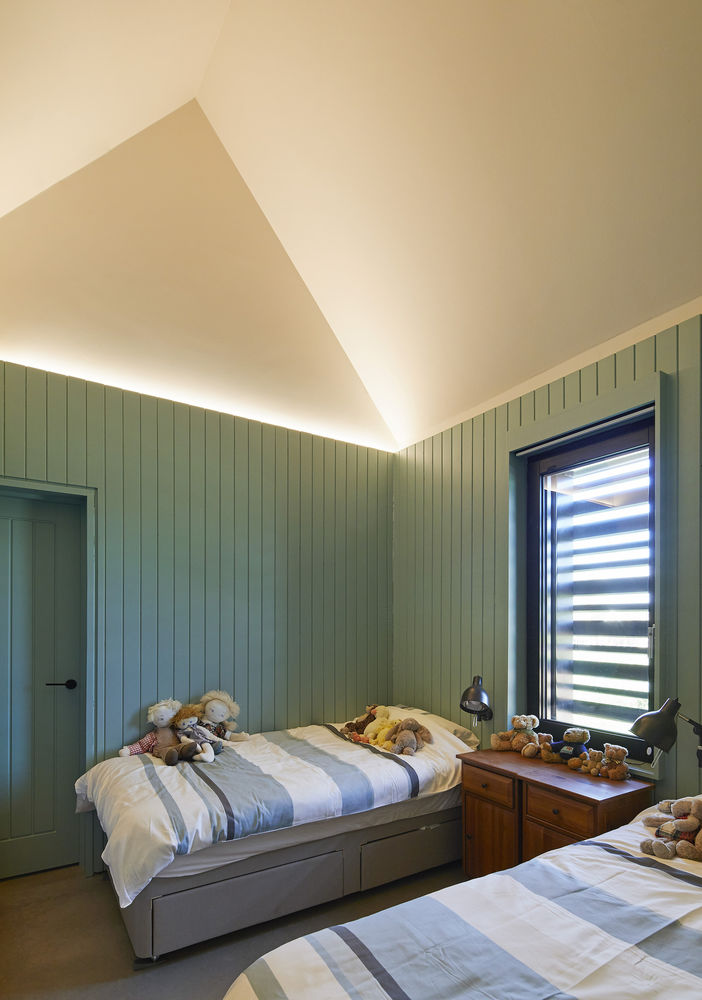
The house boasts its own private ‘Gin and Tonic’ balcony. The mezzanine space creates a private second sitting area with a concealed timber stair nestled between concrete shear walls to provide access. It is quiet yet connected to the main space and commands views to the west with a fully opening rooflight to let the outdoors in. A separate guest suite and shower room afford privacy to occupants and visitors alike.
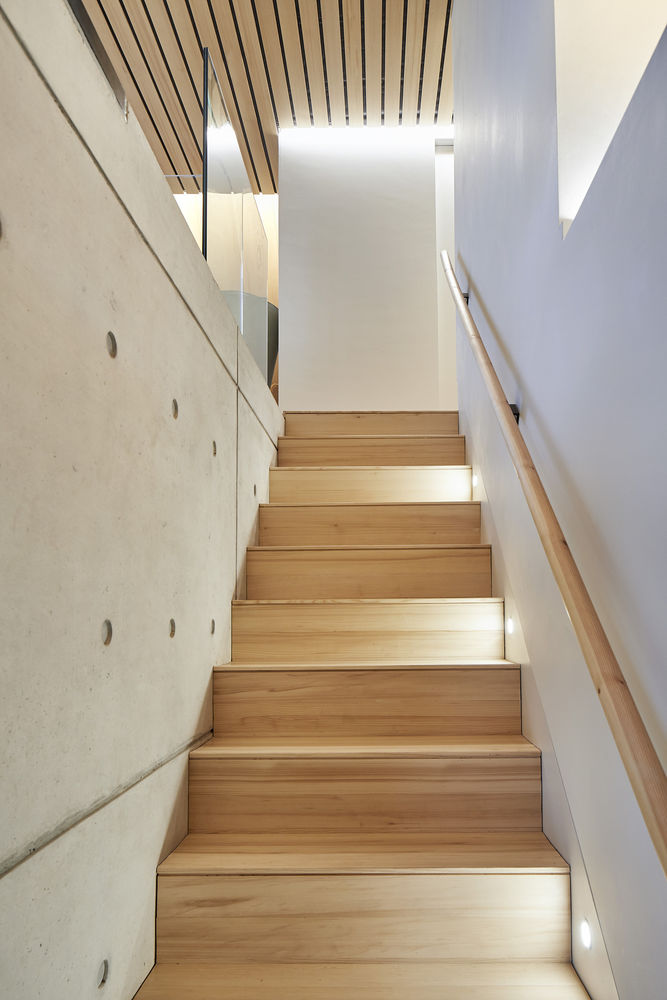
Built primarily from a timber frame with wood wool insulation and concrete shear walls, the house incorporates air source heat pumps and photovoltaics and will be monitored for its energy use over the course of the year. The extended roofline and orientation provide solar shading to the solar controlled west-facing glazing with the careful positioning of roof lights to prevent overheating in the height of summer, water runoff is directed to a salvaged historical water trough which the clients use to water the garden. The linear design is extended into the immediate landscape with water rills extending out like fingers into the wider area which over time the clients will begin to accentuate with their planting.
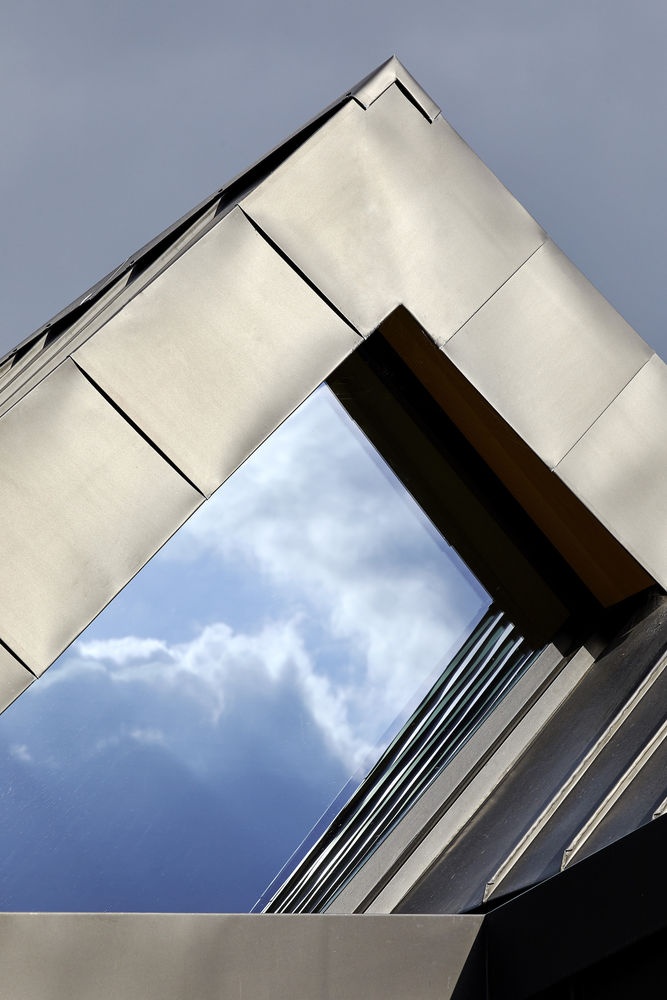
Our clients concluded, "CDC showed just the right combination of imagination and persistence, we are VERY house proud!"
