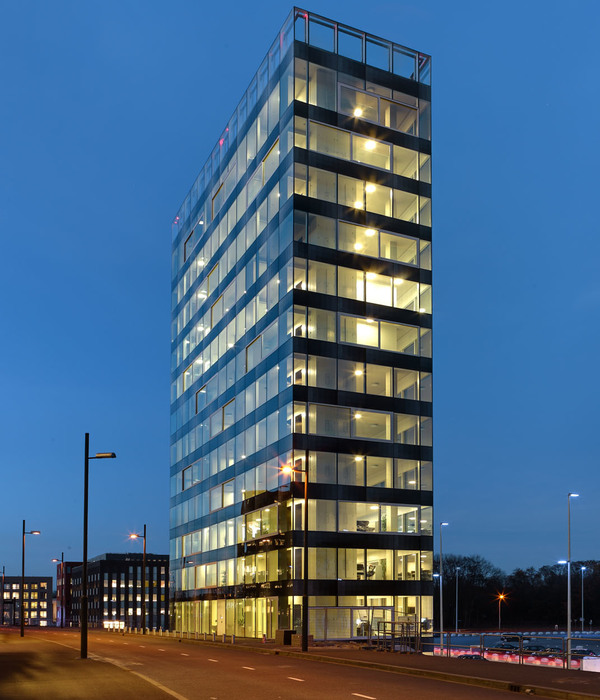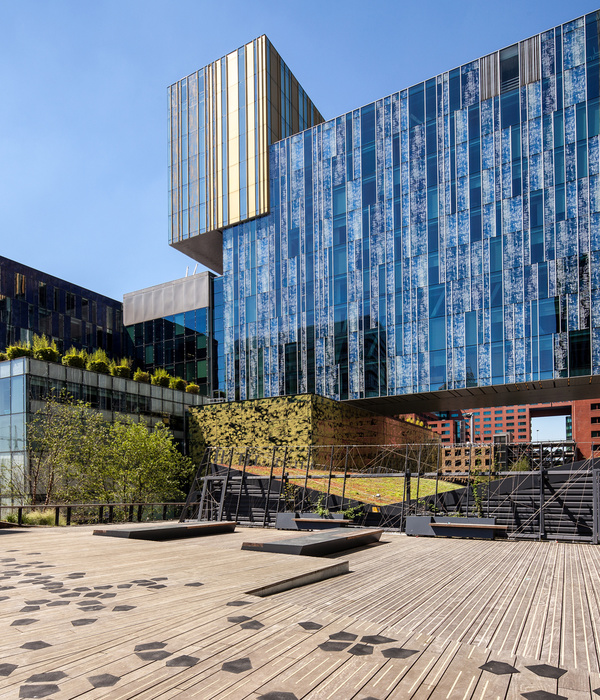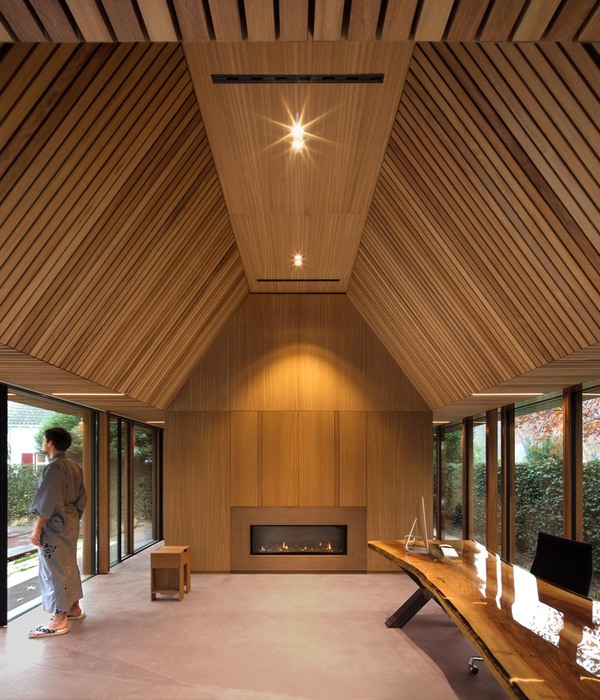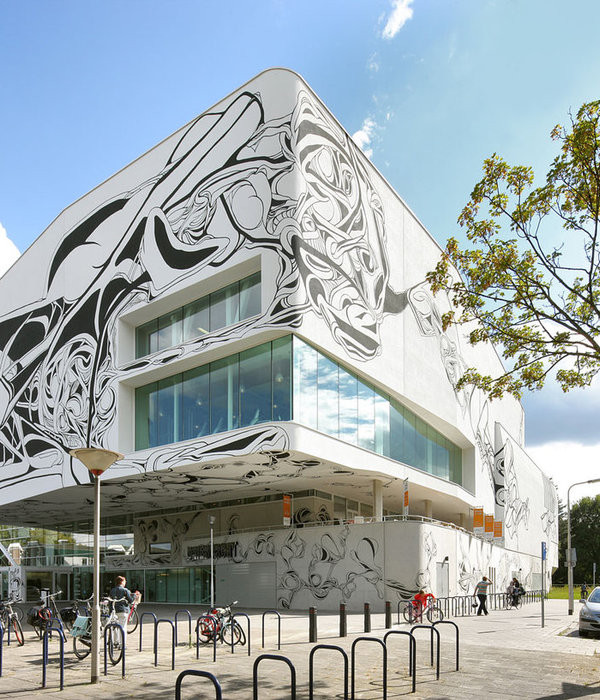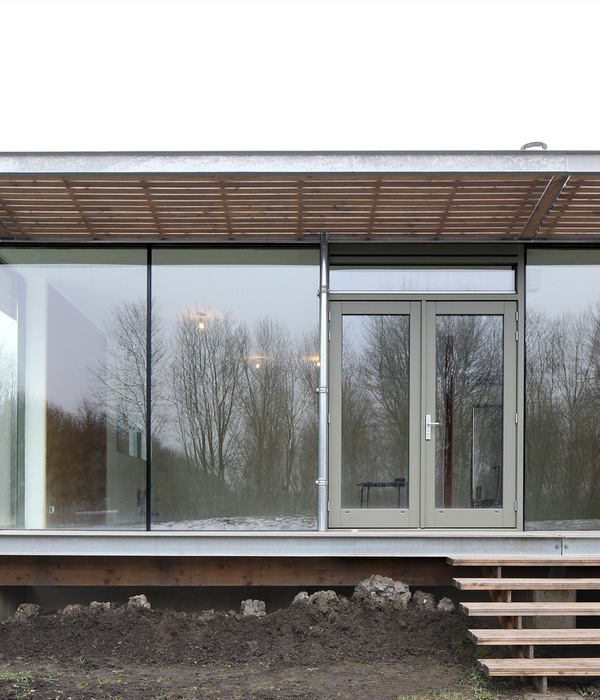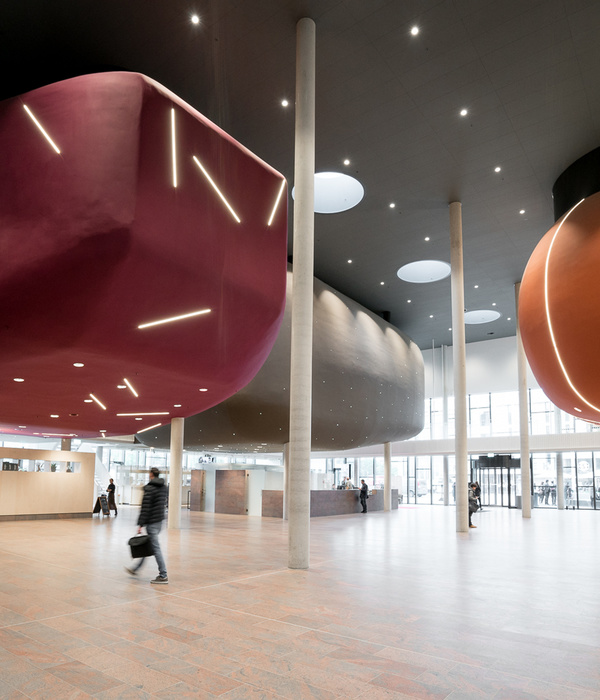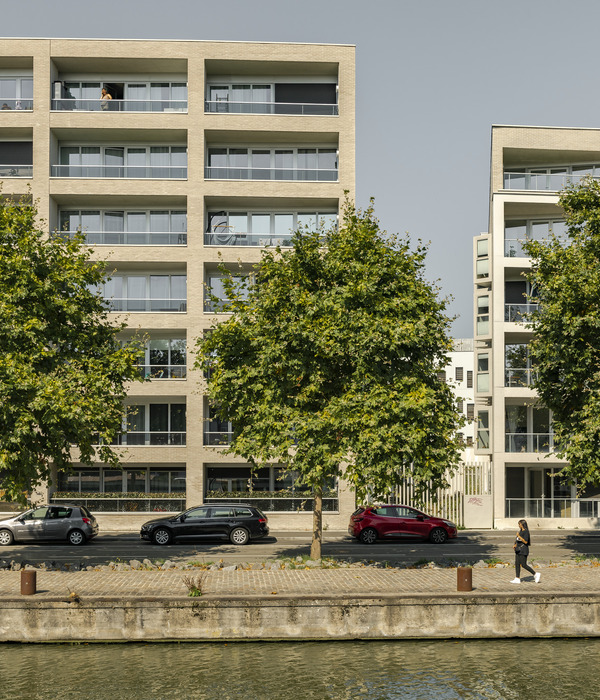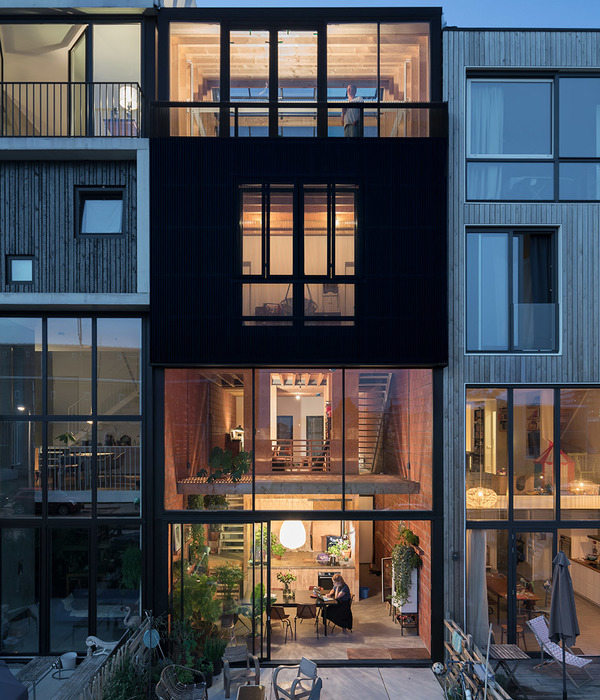The Richard Towers redevelopment project in Milan represents an excellent and innovative architectural design by BMS Progetti. The complex consists of 7 towers, where GammaStone provides the façade, pilasters and string courses of the 18-storey Tower C with its Gres AIR “Valmalenco Stone effect” lightweight panels and pre-assembled elements. The exclusively designed and customized corner solutions of the pre-assembled elements make this project unique and elite. The façade system features a vertical wall pattern that deals with the structural corner elements and flows to the top of the tower as a true crowning that allows integration with the brand signs of the company that will use the building. The new façade consists of two elements, the full pilaster and the window, alternating with a regular rhythm to generate a constant horizontal modularity on the whole tower. This creates a wall surface, stone-like in material, which pursues a simple design, made up of few but meticulous details, in harmony with the neighbouring towers but simultaneously showing desire for change and modernization. The partial demolition of the existing sills with the extension of the transparent part of the glazed façade leads to a high level of energy efficiency and comfort in the internal space. Il progetto di riqualificazione di Richard Towers a Milano rappresenta un eccellente e innovativo progetto architettonico di BMS Progetti. Il complesso è costituito da 7 torri, in cui GammaStone fornisce la facciata, i pilastri e i corsi di corde della Torre C a 18 piani con i suoi pannelli leggeri Gres AIR “Valmalenco Stone effect” ed elementi pre-assemblati. Le soluzioni angolari esclusivamente progettate e personalizzate degli elementi pre-assemblati rendono questo progetto unico ed elitario. Il sistema di facciata presenta un motivo a parete verticale che si occupa degli elementi strutturali angolari e sfocia nella parte superiore della torre come un vero coronamento che consente l’integrazione con i segni del marchio dell’azienda che utilizzerà l’edificio. La nuova facciata è composta da due elementi, il pilastro pieno e la finestra, che si alternano con un ritmo regolare per generare una modularità orizzontale costante sull’intera torre. Questo crea una superficie muraria, simile al materiale lapideo, che persegue un design semplice, fatto di pochi ma meticolosi dettagli, in armonia con le torri vicine ma mostrando contemporaneamente il desiderio di cambiamento e modernizzazione. La parziale demolizione dei davanzali esistenti con l’estensione della parte trasparente della facciata vetrata porta ad un alto livello di efficienza energetica e comfort nello spazio interno.
{{item.text_origin}}

