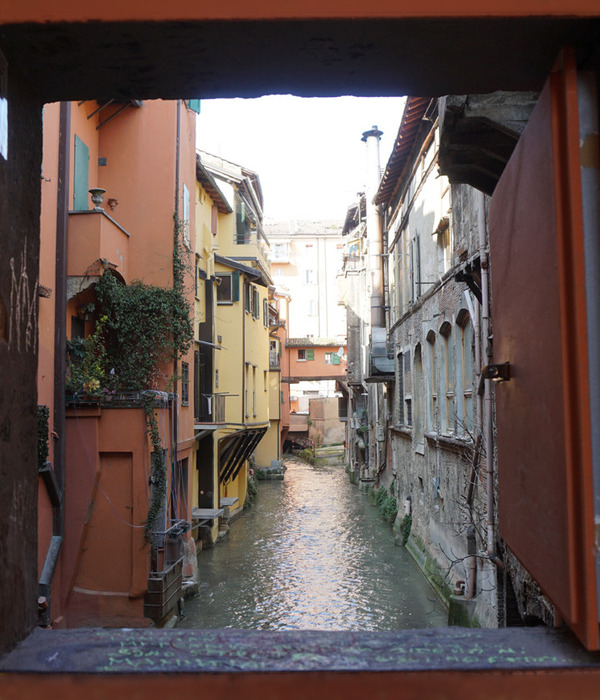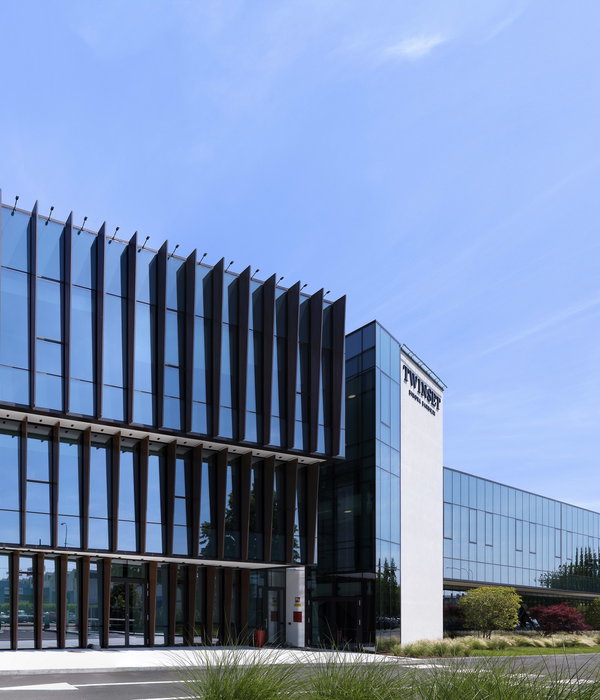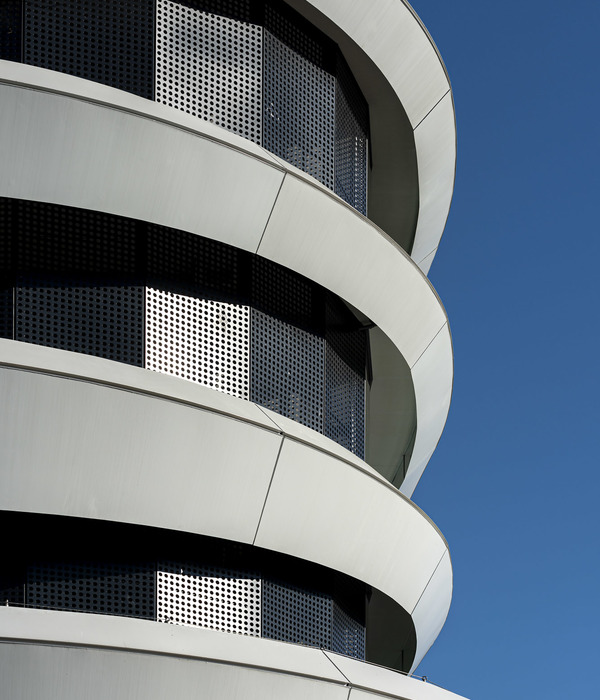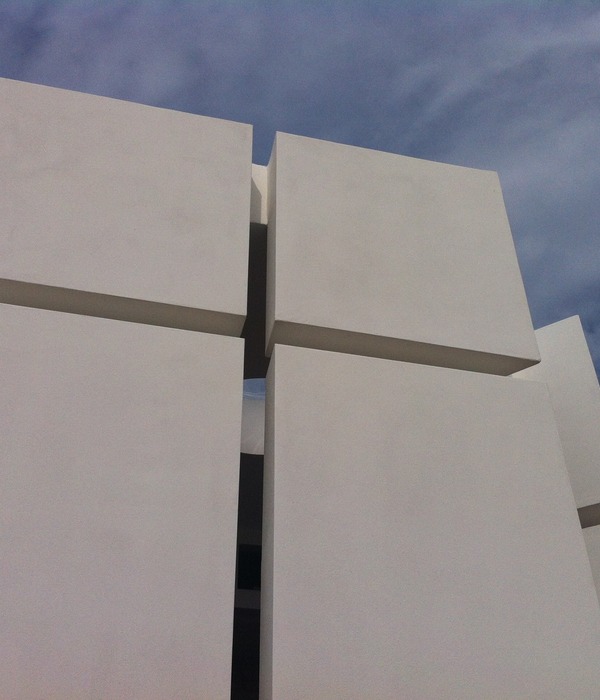In the rural area of Oosterwold, artist Frode Bolhuis dreamed of an alternative way of living. He asked architects Peter van Assche and Mathijs Cremers to design his dream house on a one-hectare potato field. The only problem was his very limited budget. To find the solution the architects came up with two preconditions to make the project possible: they suggested finding friends to join the project, since it is a lot cheaper to build several houses at the same time than just one. Luckily, Frode was able to find eight friends who shared his dream. The second precondition was that only the exterior would be designed, leaving the families complete freedom to decide on the interior. The limited budget became key feature in the project and resulted in a straightforward 100-meter-long slab containing a row of nine unique dwellings. The position of the building on the side of the plot leaves maximum space for the community garden.
Common building materials are used to achieve an exceptionally well insulated basis within the budget. Floor, roof and adjoining walls were built as hollow wooden cassettes, filled with insulating cellulose. The result is an exceptionally well insulated basis. Oosterwold Co-living Complex demonstrates that it's possible to achieve a convincing piece of architecture within a tight budget and which, most importantly, manages to meet the expectations of nine different clients at the same time. Oosterwold Co-living Complex is the winner of the Frame Awards 2019, in the category Co-living Complex of the Year, and was rewarded with an honourable mention from the Architecture Prize Almere. This housing project was published in the Dutch Architecture Yearbook 2016/2017.
{{item.text_origin}}












