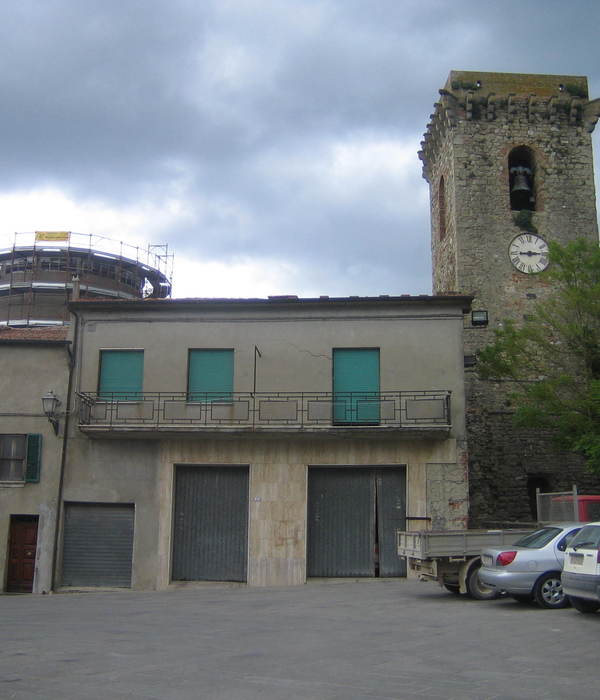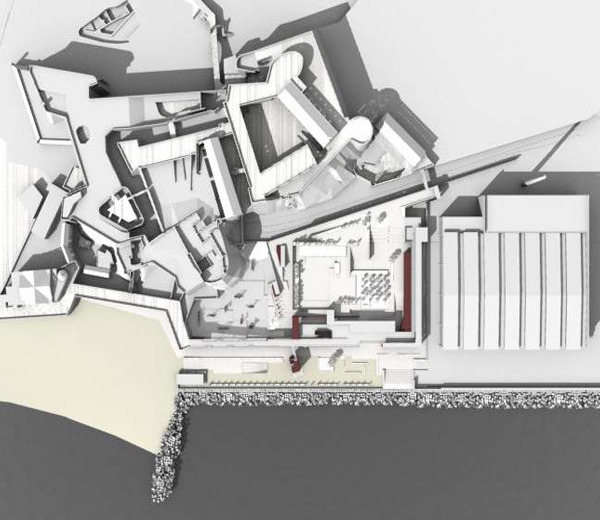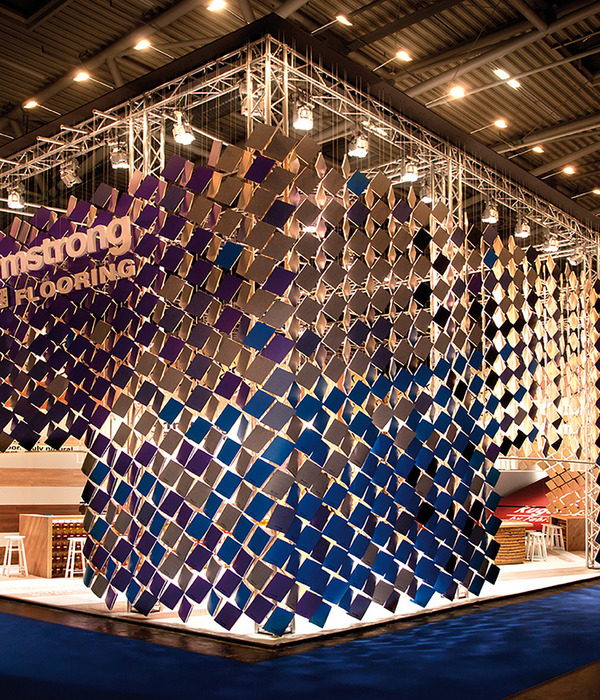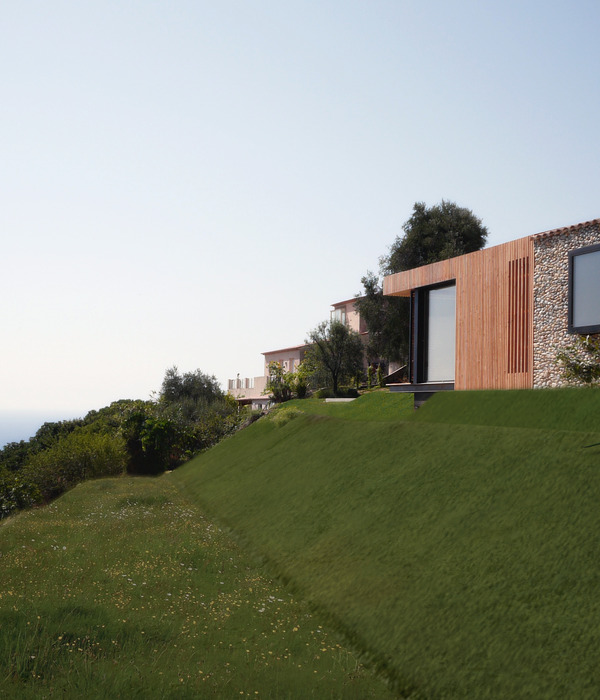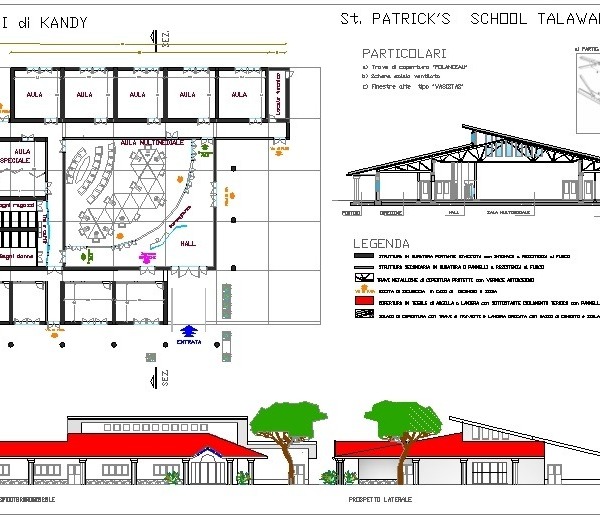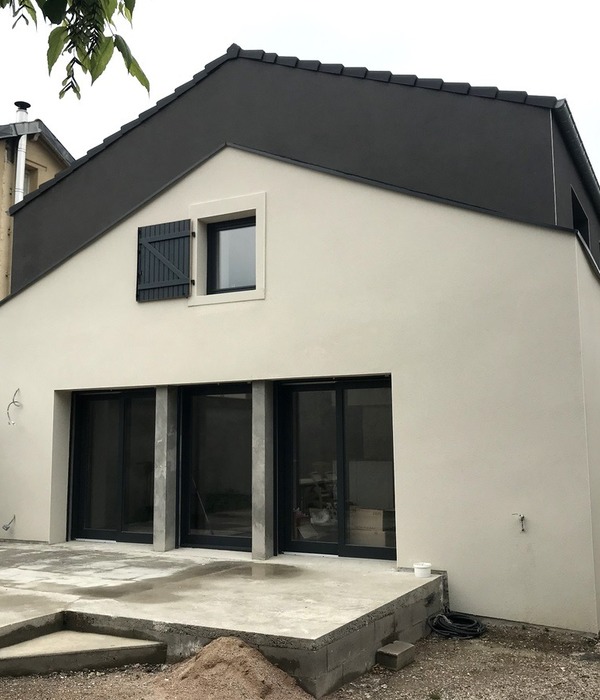Architects:Carlos Castanheira
Area :816 m²
Year :2022
Photographs :Fernando Guerra | FG+SG
Architect In Charge : Carlos Castanheira
Practice In Portugal : CC&CB – Architects, Lda.
Project Coordination : Diana Vasconcelos, Luis Trigueiros Reis, Orlando Sousa
Project Team : Fernanda Sá, João Figueiredo, Inês Brito, Nuno Rodrigues, Inês Cabrita, Jorge Pinheiro, Joel Dinis, Diana Velho
3 D Rendering : Germano Vieira
Structural Engineer : Paulo Fidalgo HDP – Construction and Engineering Projects, Lda.
Hydraulic Engineer : Pedro Nunes Diâmetro & Cálculo – Construction and Engineering Projects, Lda.
Electrical Engineer : Luis Matos Igemáci - Engineering, Lda.
Fire Safety : Fernandes da Silva Xamix – Safety and Engineering, Lda.
Acoustics : António Meireles – Logoacústica Engineering
Construction : Cunha e Mendes Cunha, Lda.
Awards : 2011 – Honorable Mention in National Prize for Architecture in Timber – AFN/MA, Portugal
City : Alijó
Country : Portugal
A Leap into the Open. After the re-structuring of the Adega da Quinta da Faísca was complete, the need for visitor accommodation became apparent. All of the estates were already occupied. Almost entirely. By the vines, the existing houses, and the winery itself. Also, by olive and almond trees. That left the areas where it was, almost impossible to grow vines and then, the nearly endless view.
That view had to be brought into the new accommodation. Completely. Or at least, as much as possible. A concrete slab, connected to the ground and then supported by metal beams, created the veranda, above which, four small apartments were erected. We are suspended in the landscape, which has come in and has taken us out into the open. Almost a leap.
Everything in timber: wall structures that blend with ceilings, the windows, the external cladding. Roof and flashings in zinc. Exquisite metalwork.
All were built with care and great professionalism. A rigor demanded and understood. The four apartments can interconnect, to create different configurations and organization; versatility in occupation and use. Above the Bathroom and Kitchenette, a Mezzanine opens over the Living Room and out to the open.
Outside, the pathways are made of washed concrete, and the garden is of slate and native trees. Dry, very dry, is this Alto Douro wine region.
A water tank, where guests can cool down, re- uses old, beautiful granite stones. Four small beaches, let you enjoy the outdoors. To the East, on a terrace overlooking the landscape, the ten-meter-long wooden table under the shelter of a vine is somewhere to hang out and take it all in.
All that emptiness fills us up. The good wine and the rolling of the landscape remind us, that the River Douro is flowing just down below and that it is the cause of this Leap into the Open.
It’s not difficult to make architecture in such a beautiful place. It is already there.You just need to Leap.
Gaia, 17 August 2022. Carlos Castanheira
▼项目更多图片
{{item.text_origin}}


