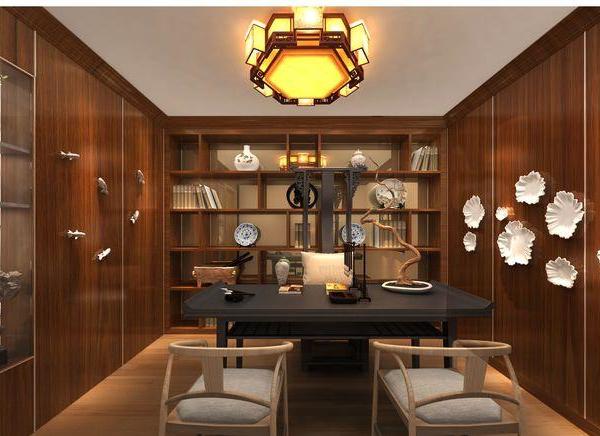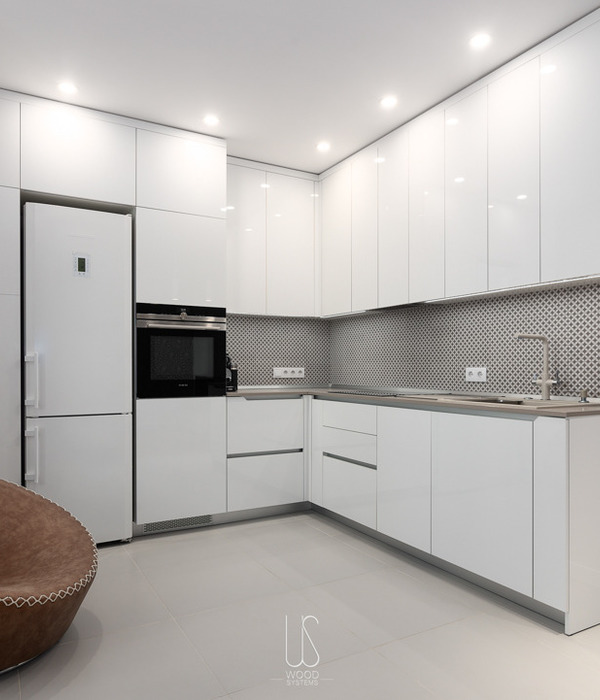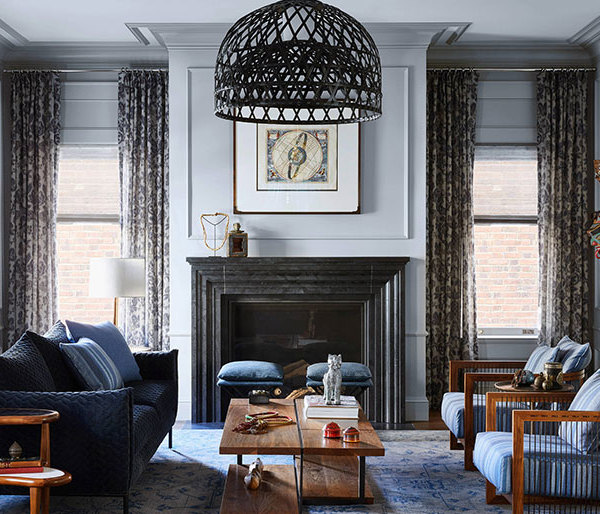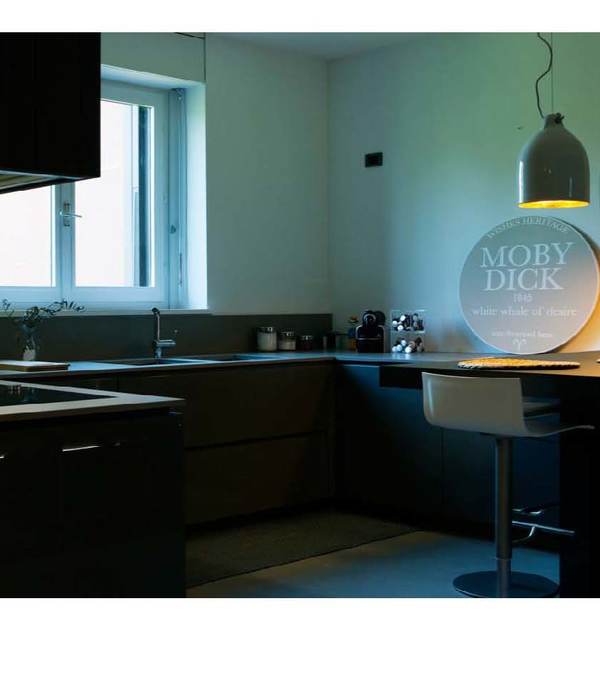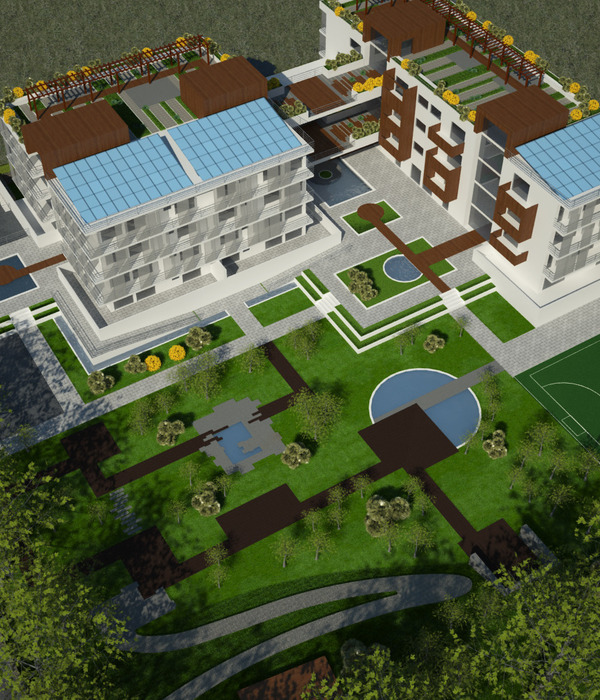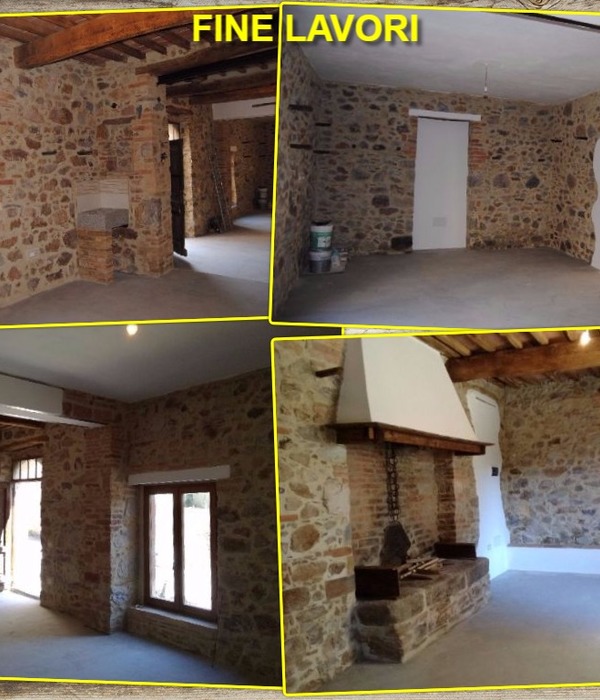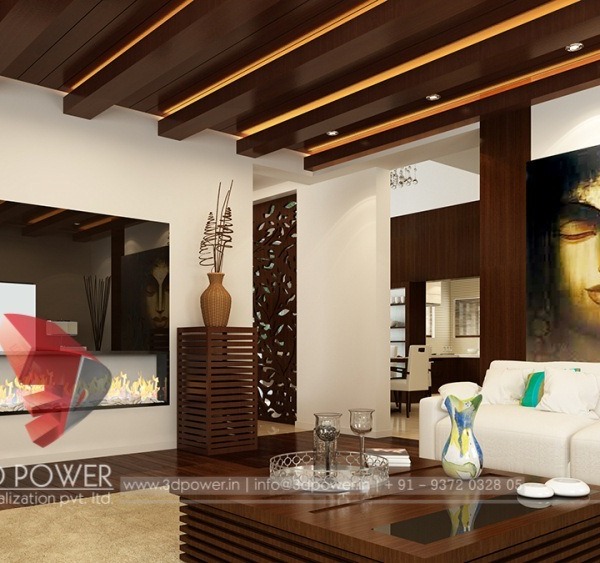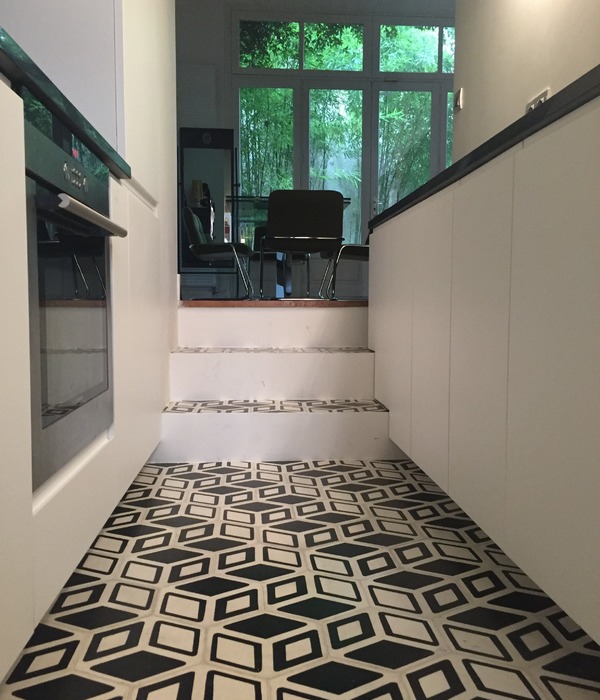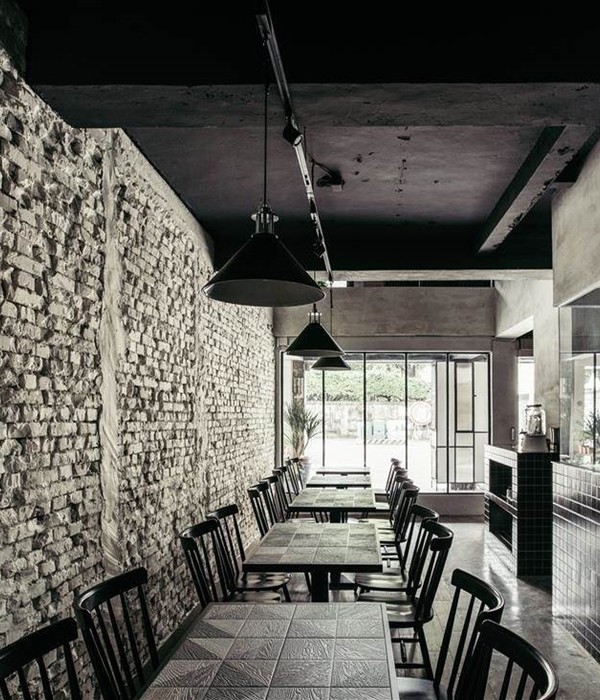Architects: Architect Prineas Project: Elysium House Location: Sydney , Australia Size: 276 sqm Photography: Chris Warnes
建筑师:建筑师Prineas项目:极乐世界的位置:澳大利亚悉尼:276平方米摄影:Chris Warnes
The Elysium House project involved alterations within the envelope of a Grand Victorian Terrace in inner city Sydney, Australia. Internal re-working at garden level requiring excavation under the existing footprint and the creation of a 2 storey volume that extends the living space, connecting multiple levels of the house to the garden.
“极乐世界”项目包括在澳大利亚悉尼市中心的一个大维多利亚露台的信封内进行改造。内部重建在花园层面,需要挖掘现有的足迹和创建一个2层的体积,以扩大居住空间,连接多层的房子和花园。
This Grand Italianate Terrace is part of a Heritage listed row of houses that address Hollis Park – an exemplary example of a Victorian Urban Square. The brief sought to reverse the orientation to the rear garden, while still maintaining the importance and relevance of the front 2 rooms of the terrace. The project makes some clear insertions into the heritage fabric. Contemporary insertions and detailing are juxtaposed with the original heritage fabric. The new insertions are subservient to the original, celebrating the richness of the heritage fabric.
这座意大利大露台是遗产名录上的一排房子的一部分,地址是霍利斯公园-维多利亚时代城市广场的典范。摘要试图扭转方向后花园,同时仍然保持重要性和相关性的前两个房间的露台。该项目对遗产结构做了一些明确的插入。当代插画和细节是并列与原始遗产织物。新的插入是从属于原始,庆祝丰富的遗产结构。
Strategic decisions were made at the outset to ensure maximum flexibility and cost effective outcomes. During construction the plan was changed slightly due to structural limitations. This created other opportunities, for example the walk-in pantry and the cellar. Materials were chosen on their life cycle consideration, for example, the use of modest but sustainable materials such as plywood.
一开始就作出了战略决定,以确保最大限度的灵活性和成本效益。在施工期间,由于结构的限制,计划略有改变。这创造了其他的机会,例如走进厨房和地窖。材料的选择是在其生命周期考虑,例如,使用温和但可持续的材料,如胶合板。
The strength and scale of the new work positions the house midway between the European typology of the street terrace and the subtropical typology of the courtyard garden. The scale and the authenticity of the new architecture and interiors matches the scale and aspiration of the original while re-orientating the house from the street to it’s private garden. The interiors provide clarity and connection that sets a forward-looking framework for the next hundred years.
新工作的力度和规模使房子位于欧洲街道露台类型和庭院花园亚热带类型之间。新的建筑和内部结构的规模和真实性符合原始的规模和愿望,同时将房子从街道重新定位到它的私人花园。内部提供清晰和联系,为未来百年的前瞻性框架。
{{item.text_origin}}

