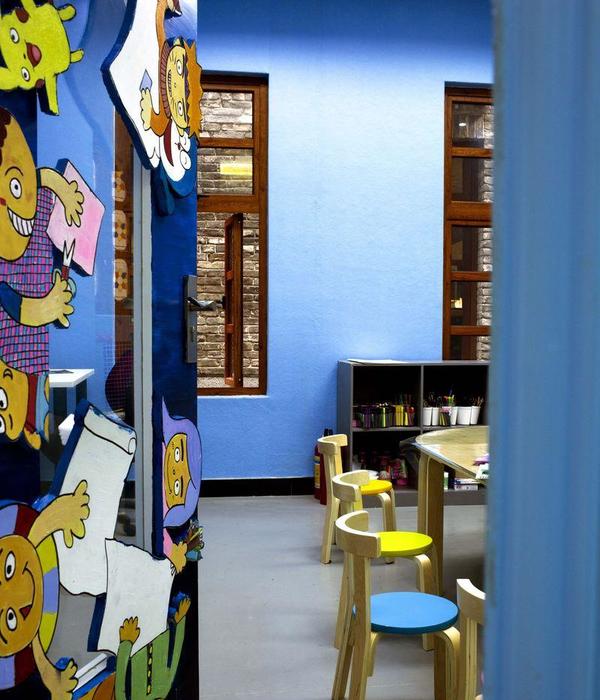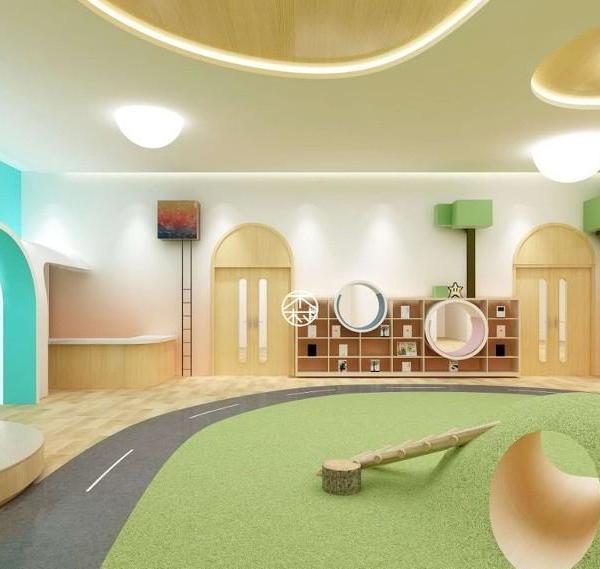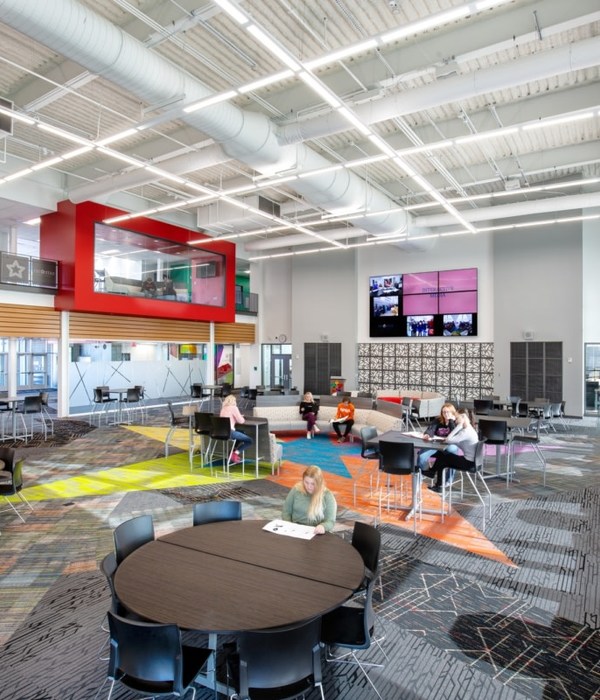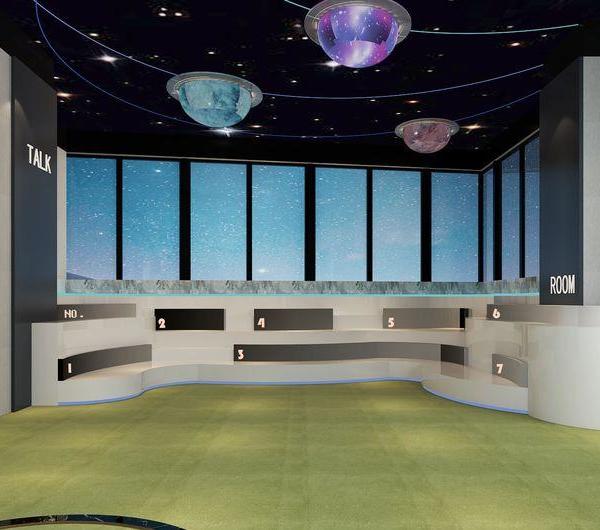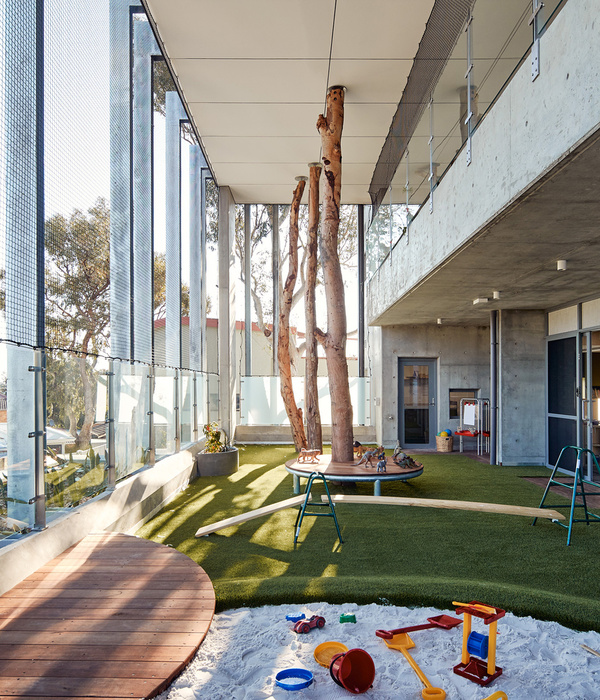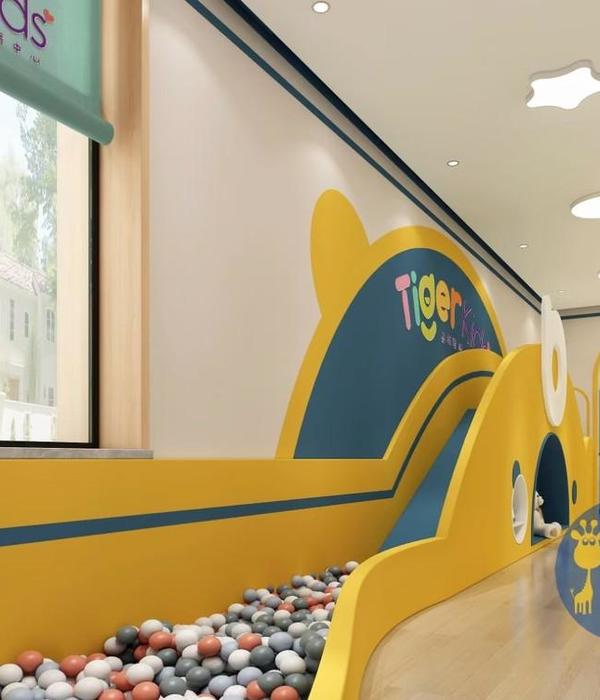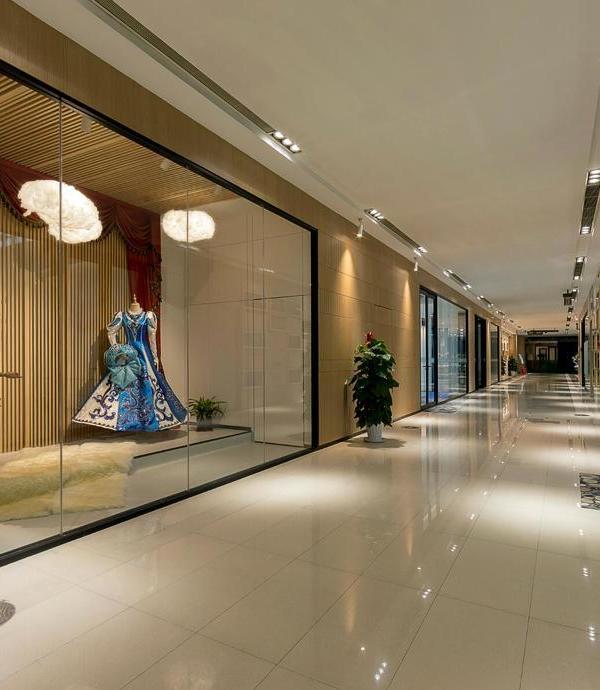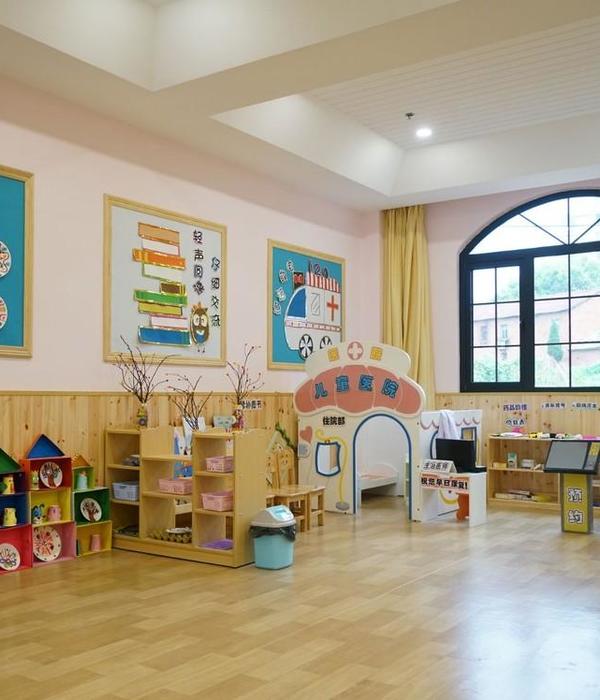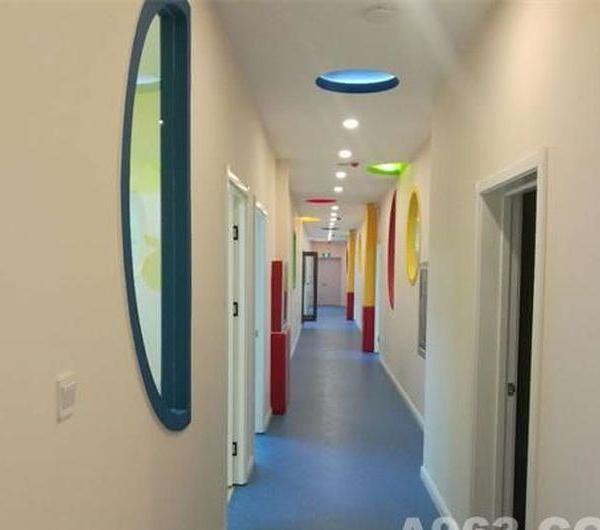维多利亚大学未来建筑大楼 | 创新可持续教育空间
这座新建的未来建筑大楼(Sunshine Construction Futures,缩写为SCF)坐落在维多利亚大学的Sunshine校区内,是该大学乃至整个西维多利亚州的标志性建筑。它为学生们提供了一个配套设施完善的建筑和施工培训基地。
The new Sunshine Construction Futures (SCF) facility provides a centre of excellence in building and construction training, and a landmark building for Victoria University and the State’s west.
▼大楼外观,exterior view ©Dianna Snape
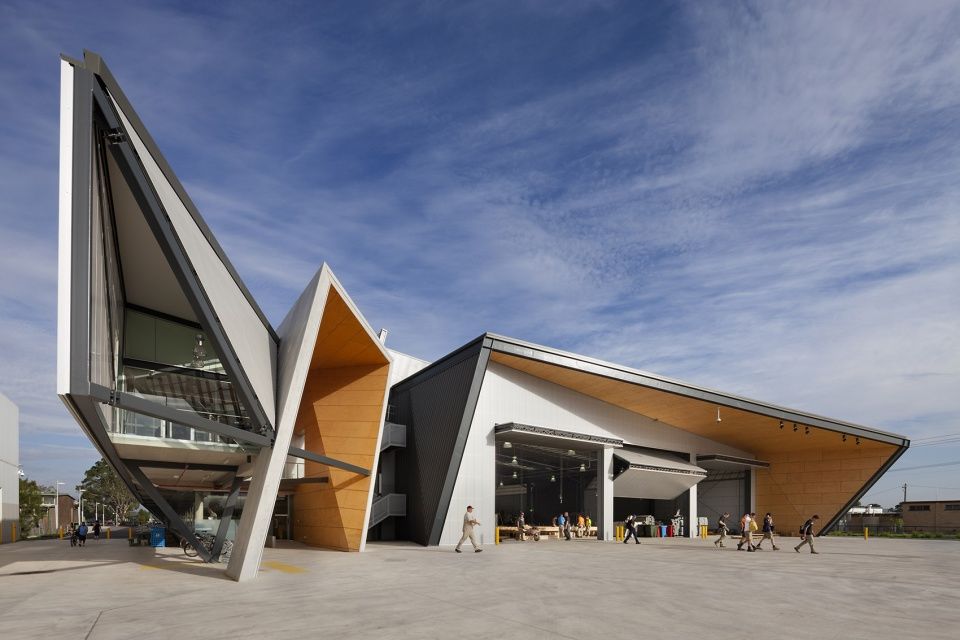
未来建筑大楼的建筑面积为12,000平方米,共两层。它从形式上展现出建筑施工行业的进步与发展,例如新材料和新技术的出现和应用等,不仅能鼓励业内人士参与到该中心内的活动中去,更能让学生们得到一系列宝贵的行业经验。
大楼内容纳着两个主要的教学空间——行业实践区和一般教学区。面积较大的实践区在大楼中处于主导地位,面积较小的教学区则沿着实践区的一侧排列。这种布局不仅有效地分隔了空间,更加强了实践与理论之间的联系。从具体功能上来讲,这两个教学空间中包含了一个技术中心、一个与行业发展相关的剧院和展览空间、一个以实践为基础的教育中心、数个可用于合作学习和分组讨论的灵活学习空间、以及一系列正式的学习空间如工作室、机械车间和通用教室等,能够适应一系列教学要求。本建筑造型舒展,生命周期较长,其极具灵活性的空间布局和创新的可持续材料能够高度适应各种教学活动的需求。
▼大楼外观,形式新颖,exterior view of the building with a novel form ©Dianna Snape
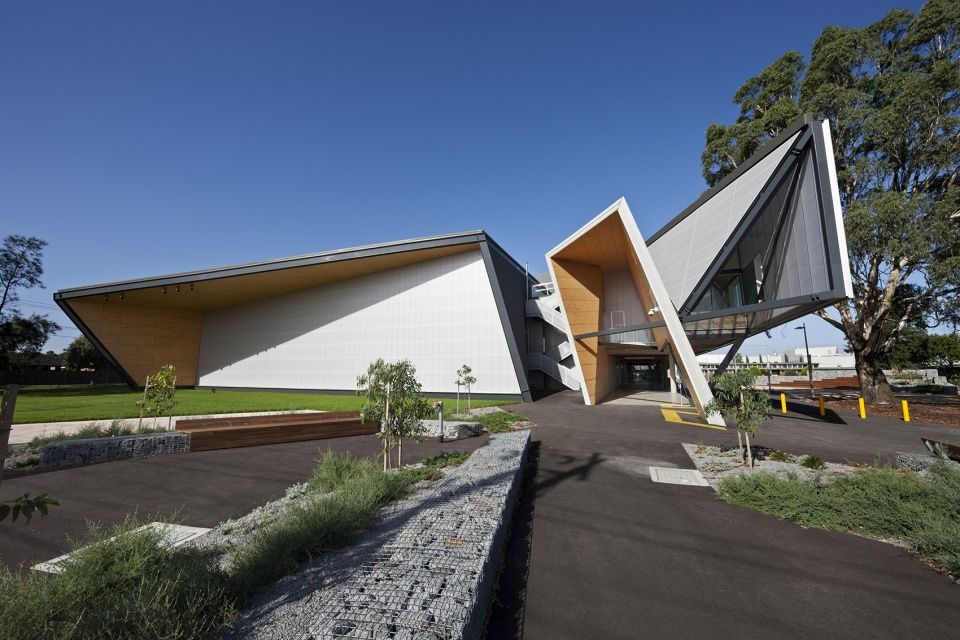
▼大楼外观,造型舒展,生命周期较长,exterior view of the building with a loose-fit long-life shell ©Dianna Snape
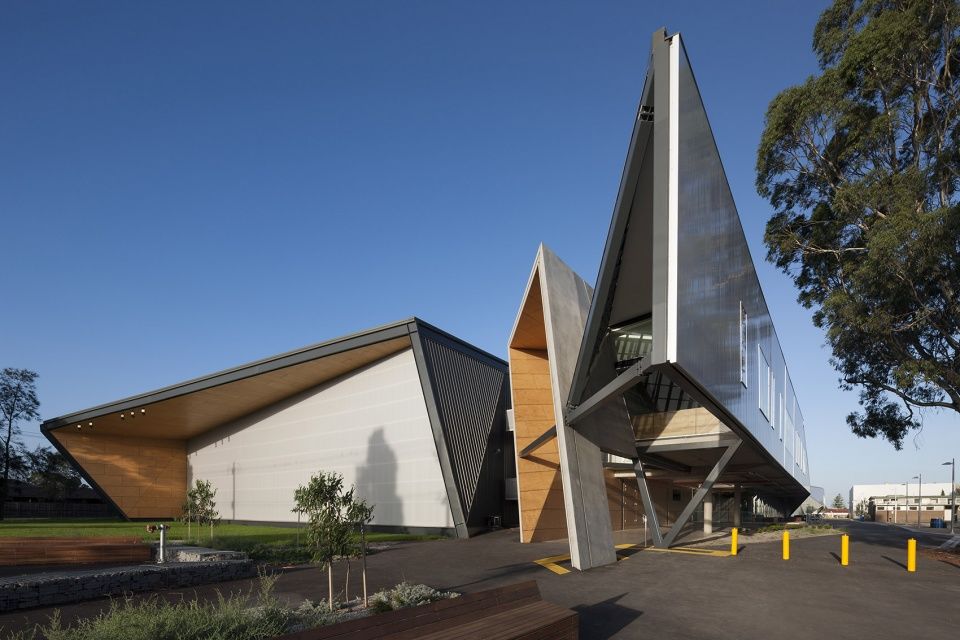
The building is spread over two-levels of 12,000m2, with a form that expresses the progressive nature of the construction industry – the rapid development of new materials and construction design technologies – encouraging industry partners to engage with the centre and providing students with valuable experience and industry exposure.
Two primary teaching spaces – the trades workshop and general teaching spaces – result in an airside/landside relationship that promotes linkages between practical and theoretical spaces while allowing appropriate environmental separation. The pedagogical programme has been conceived as a range of learning typologies incorporating a technology hub, industry room (theatrette and exhibition space), work-based education centre, flexible learning (collaborative learning pods and breakout) and formal learning (workshop, machine shops and general-purpose classrooms). The design provides a loose-fit long-life shell that responds to and caters for changing course programmes by maximising flexible spaces and incorporating innovative and sustainable materials.
▼大楼外观局部,partial exterior view of the building ©Dianna Snape
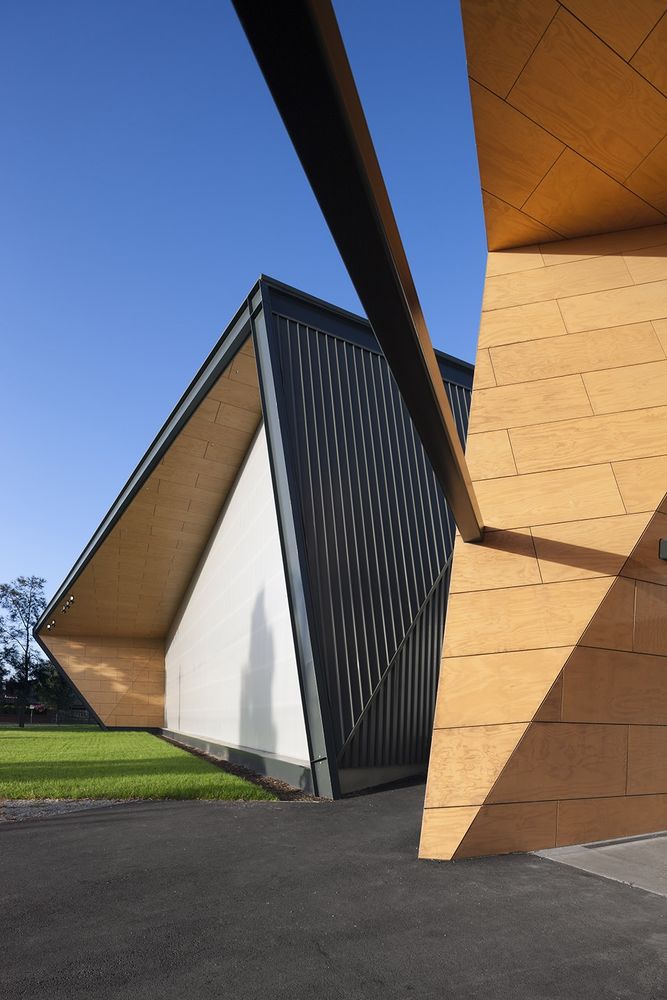
凭借着其优秀的可持续性措施,如:通过保温隔热性能良好的外墙来优化建筑的自然采光、自然通风和室内温度等,本大楼在绿色建筑评级中获得了六星。不仅如此,在这些可持续措施的帮助下,本大楼不仅获得了优秀的环境效益,更为学生们提供了一个先进的学习环境。
The building was awarded a 6 Star Green Star rating due to its embedded sustainability measures including optimised day lighting through highly insulated facades as well as a mix of passive and active ventilation and temperature control systems, all of which contribute to environmental benefits and provide a state-of-the-art learning environment.
▼大楼外观,局部采用半透明的室外立面,exterior view of the building with partial translucent facade ©Dianna Snape
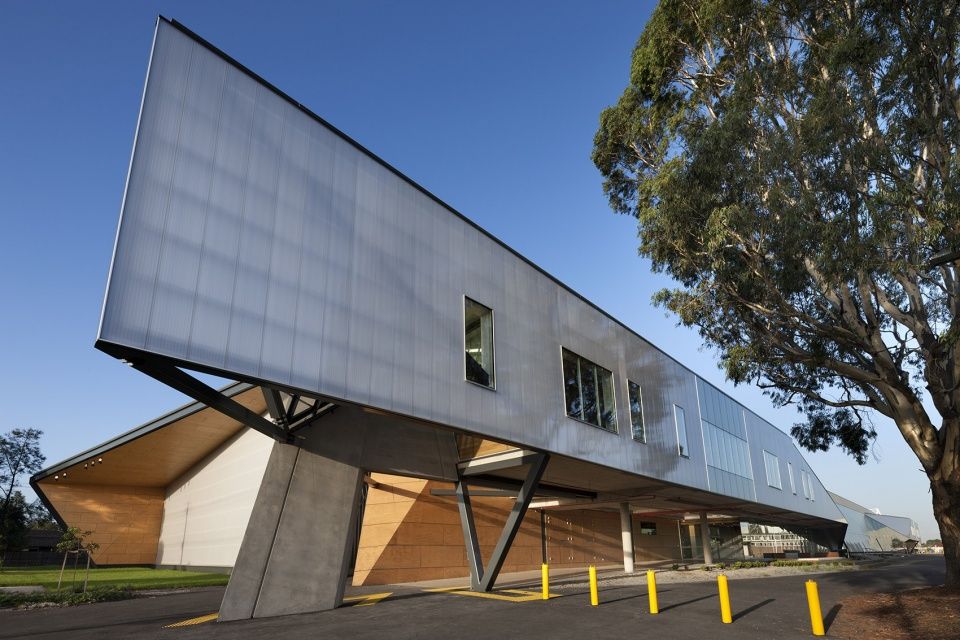
▼大楼外观局部,半透明的外立面和玻璃墙体交替出现,partial exterior view of the building, translucent facade and glass skin alternate ©Dianna Snape
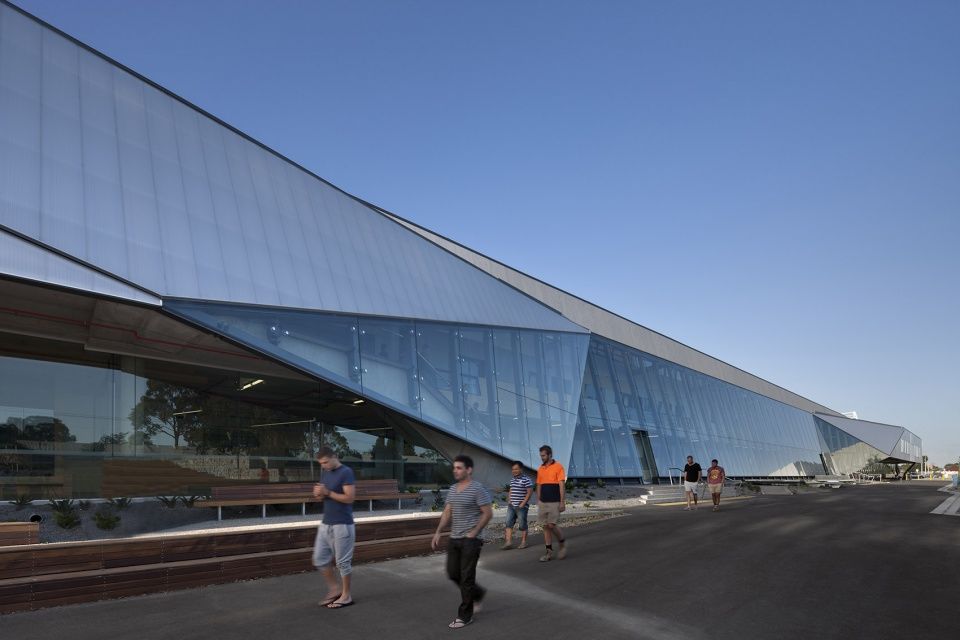
大楼内部的行业培训活动Tell us about the trades training that happens inside the building
施工技能二次培训和绿色技能培训是大楼内部所进行的行业培训活动中最为重要的一环,它对于西墨尔本的建设和建筑劳动力来说都具有非凡的意义。设计团队认为,让人们意识到可持续设计的重要性的最好途经是将可持续的系统、材料和运行过程融于他们所处的空间之中,而不是传统而老套地进行宣讲。因此,建筑师在大楼内设置了ESD系统,希望通过向人们演示该系统的运行过程和服务机制来增强学生、来访者和业内人士的环境意识。
A key component of the trades training to be conducted within the building was for re-skilling and green-skilling the construction workforce within western Melbourne. The building was designed to showcase and demonstrate the esd systems and services in order to reinforce the importance of sustainability within building practice to students, visitors and industry. The design team believed that the most effective way to demonstrate or promote sustainability was to embed sustainable systems, materials and process within the project instead of a clip-on approach.
▼大楼室内,玻璃立面不仅将室内的人流暴露在整个校园的视野中,更加强了大楼室内空间与周围环境的联系,partial interior view, a circulation spine is expressed through the transparent southern facade of the building, promoting activity to the campus street and the broader context ©Dianna Snape
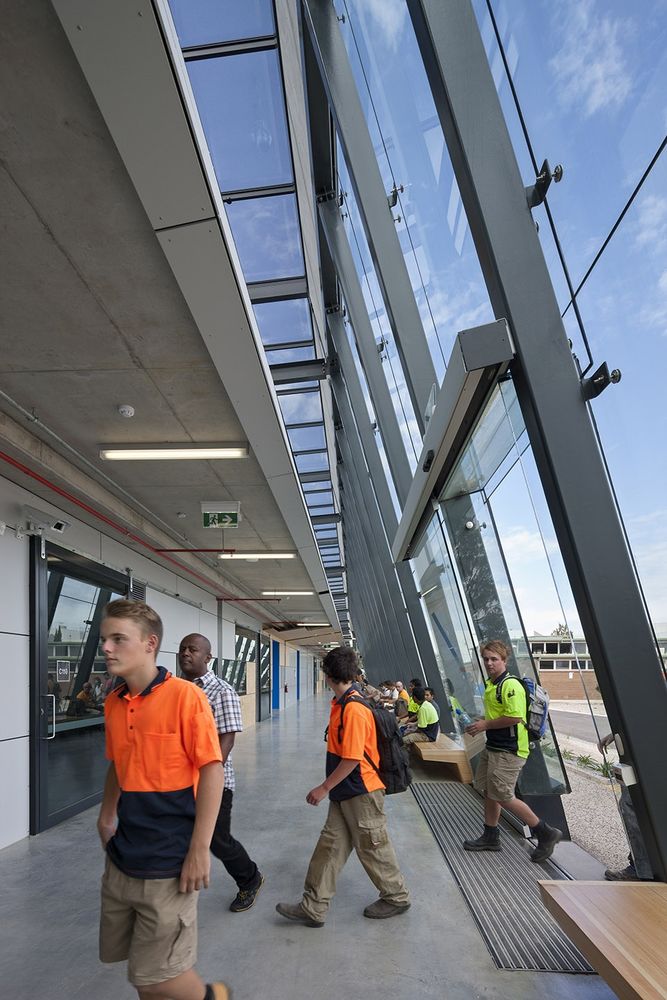
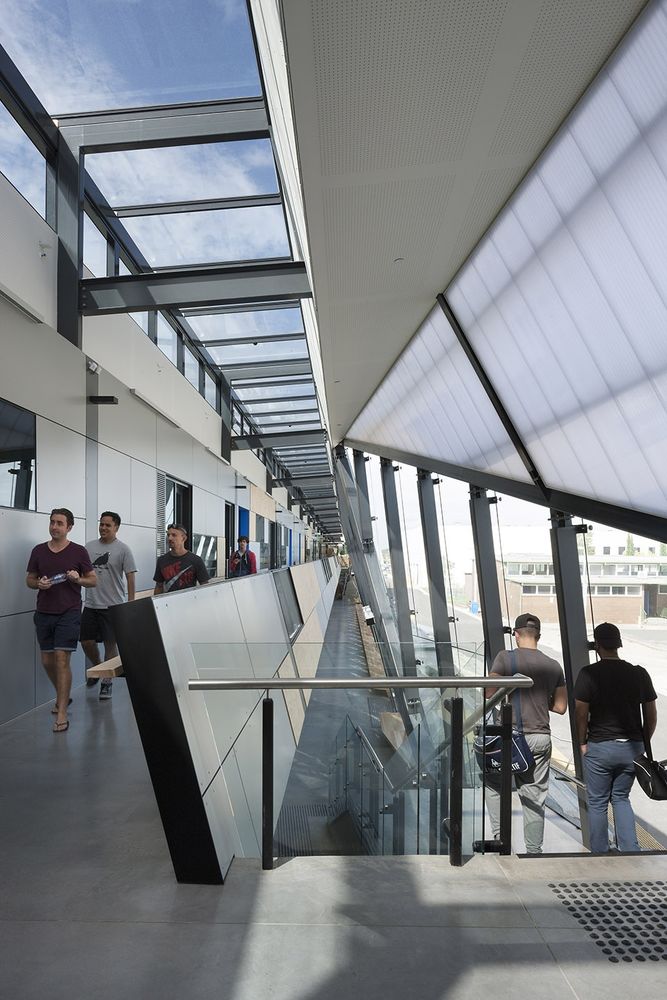
▼室内交流和放松空间,the interior communication and relaxation space ©Dianna Snape
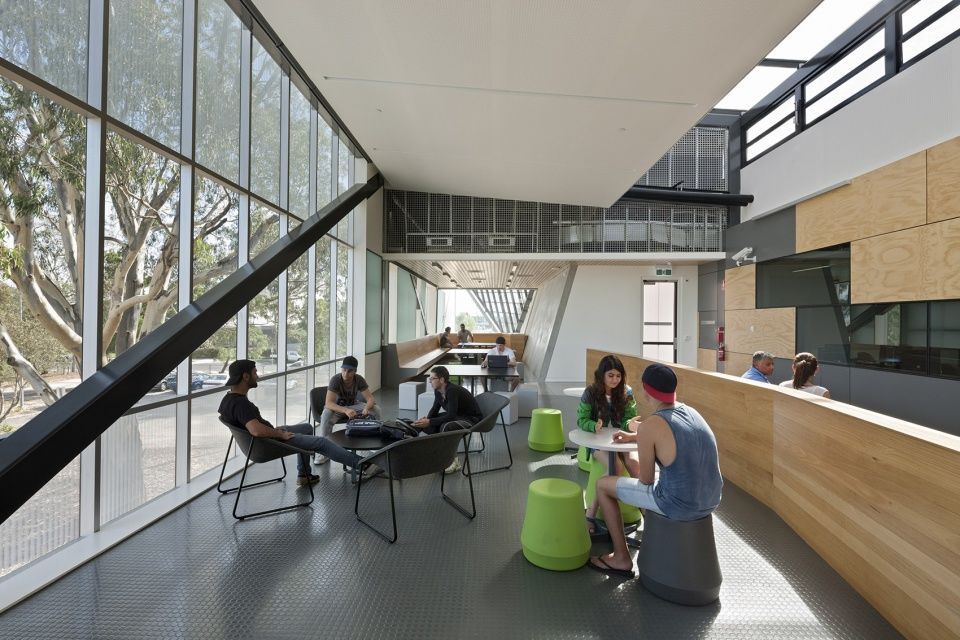
▼室内空间局部,设有木制的休息空间,partial interior view with wooden seating area ©Dianna Snape
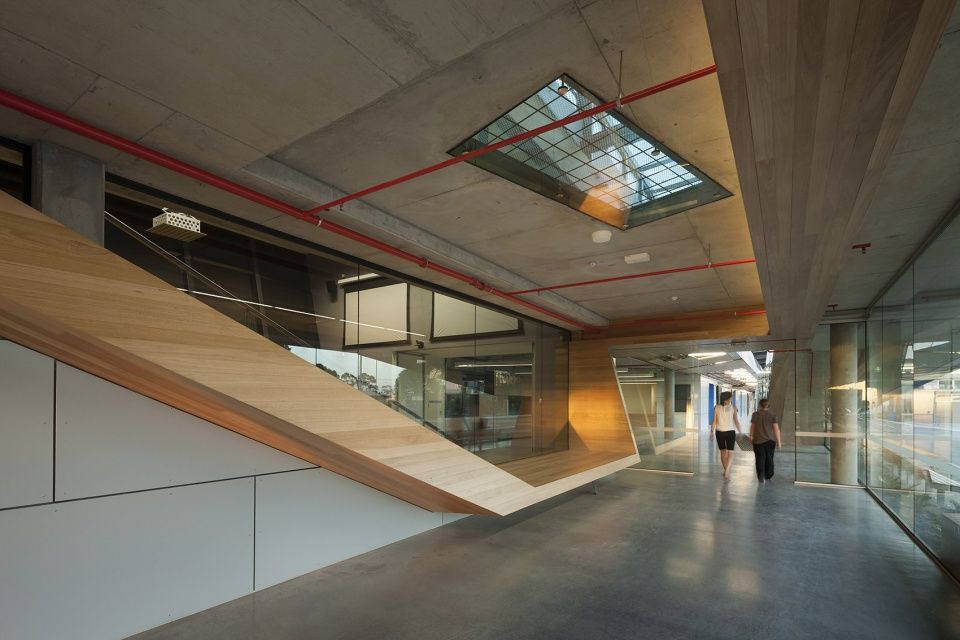
设计团队与顾问团队紧密合作,创造出这座性能绝佳的教育建筑。本大楼不仅具有最佳的结构跨度,可以最大程度地减少材料的消耗,更通过被动通风的方式实现了自然温度调节。除此之外,它还具备高水平的自然光环境和高性能的隔音措施。建筑的两个短边局部向内折叠,形成两个楼梯空间。大楼的南立面采用玻璃墙体,不仅将室内的人流暴露在整个校园的视野中,更加强了大楼室内空间与周围环境的联系,促进了空间之间的互动。实践空间、理论空间和工业空间都沿着一条内街布置。室内立面则更加真实地反映了建筑系统和大楼中所应用的可持续措施,从而让人们在学习的过程中更真切地体会到可持续的重要性。
▼实践空间、理论空间和工业空间都沿着一条内街布置,the practical, theory & industry spaces are arranged along an internal street ©Dianna Snape
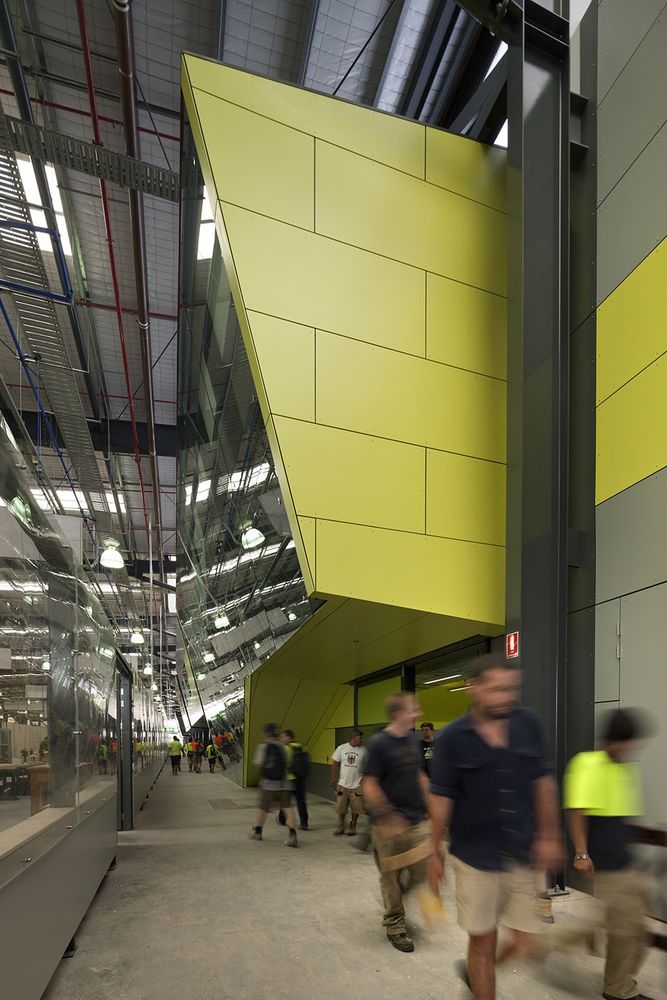
The ideal cross section was developed in close collaboration with the consultant team in order to deliver optimum structural spans (minimizing materials), best practice passive ventilation with 100% outside air, a mix of active & passive heating and cooling, high levels of natural daylighting, and acoustic separation. In extruding the cross section along the campus street, the envelope responds to programme requirements at each end of the first level, a formal move articulated as a fold at the two main circulation stairs. The practical, theory & industry spaces are arranged along an internal street, a circulation spine that is expressed through the transparent southern facade of the building, promoting activity to the campus street and the broader context, which comprises a series of insular workshop facilities and the aging former Brimbank High School buildings (now used for adult & migrant education programmes). A series of peels along the internal facade and floor surface are a more literal response to the idea of displaying building systems & sustainability in learning.
▼实践空间,the practical space ©Dianna Snape
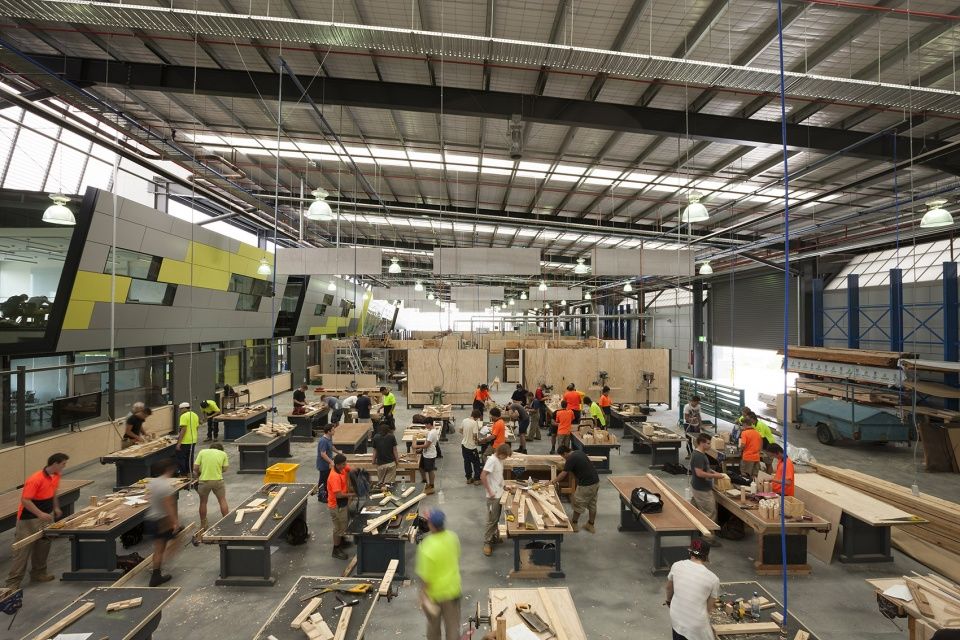

▼学习讨论空间,the study space ©Dianna Snape

▼沿着实践区一侧布置的阶梯教室,the lecture room arranged along the practical space ©Dianna Snape
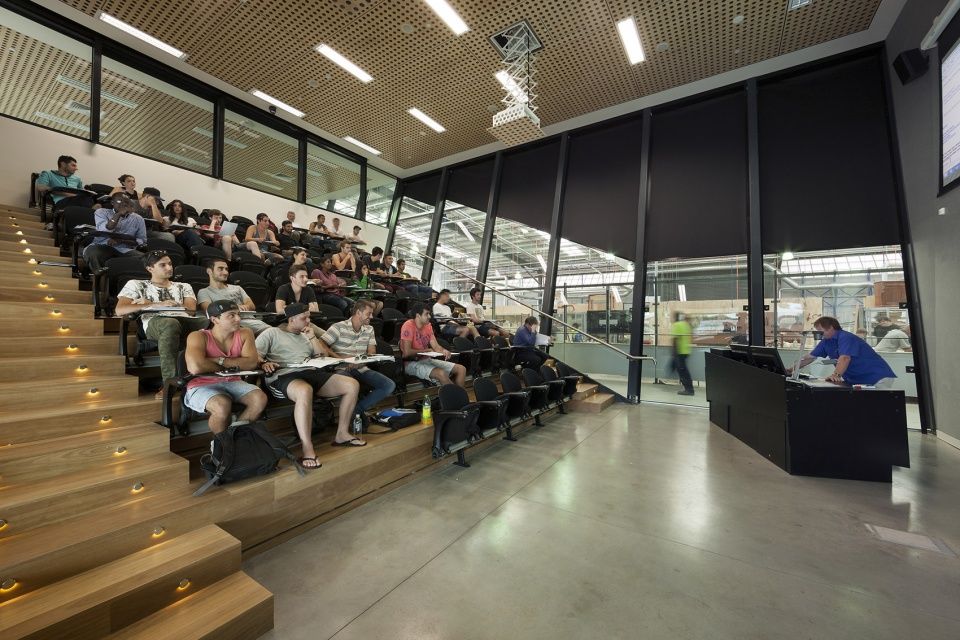
本大楼中的可持续性措施What are the sustainability features?
本项目是一座6星的绿色教育建筑(6 Star Green Star Education V1)。它通过保温隔热性能良好的外墙优化了建筑的自然采光、自然通风和室内温度等,为未来的建筑业内人士提供了一个绝佳的学习环境。本大楼具有高质量的自然通风系统;通过加热或冷却管内的液体,内置于楼板之中的管道可调节室内的温度;石笼冷却系统则有助于控制进入建筑内部的新鲜空气。夜空冷却系统(Night Sky Cooling system)能够通过屋顶的大平面来冷却喷洒在其上的水,并将这些冷却水供应给室内冷却系统,从而不仅减少了传统冷却系统的负荷,更为客户节约了能源成本。
环境系统的数据会显示在大楼的屏幕上,人们可以随时得到建筑的性能数据并对其进行一系列的探讨。社交和交通空间的室内立面则向人们展示了大楼中重要的可持续元素,促进了人与建筑之间更深层次的对话。
Sunshine Construction Hub is a 6 Star Green Star Education V1 design – with optimum day lighting through highly insulated facades, a mix of passive and active ventilation and temperature control systems that provide an exemplary teaching environment to the future building & construction workforce. 100% outside air ventilation is provided while active mass in-slab hydronic tubes contribute radiant heating and cooling to teaching spaces, and a gabion rock store cooling system tempers fresh air intake to the building. The Night Sky Cooling system uses the large surface area of the roof to cool down water sprayed onto the roof, which is then used to temper the chilled water supply to the active mass cooling system, reducing load on conventional cooling systems and ongoing energy costs for the client.
Environmental systems are displayed on screens throughout to allow users to access & interact with building performance data and key sustainability elements are revealed through cross-sectional “peels” of the building fabric in social & circulation spaces with the aim of promoting further conversation between the building users & visitors.
▼大楼夜景,night view of the building ©Dianna Snape
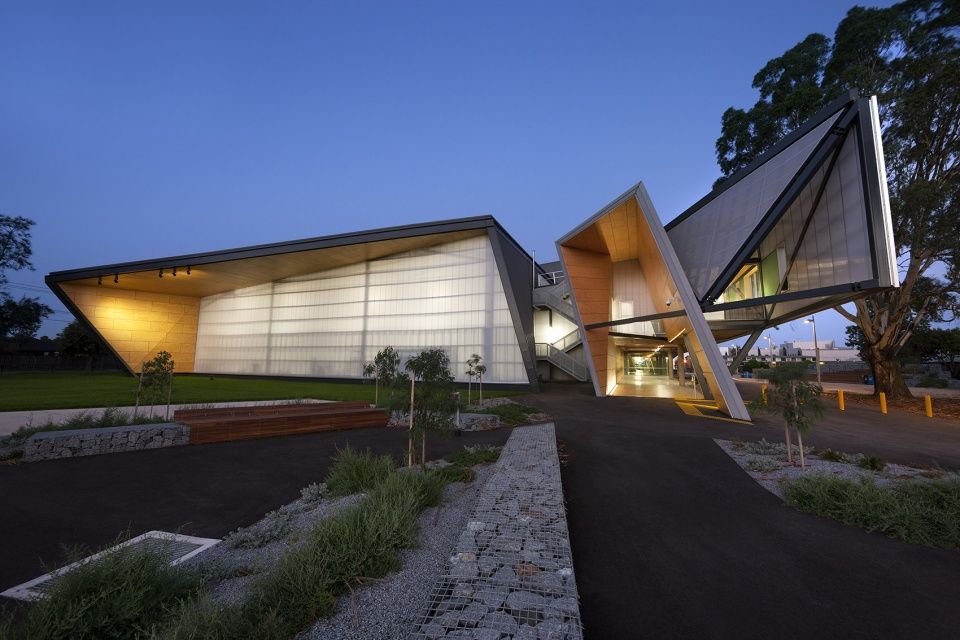
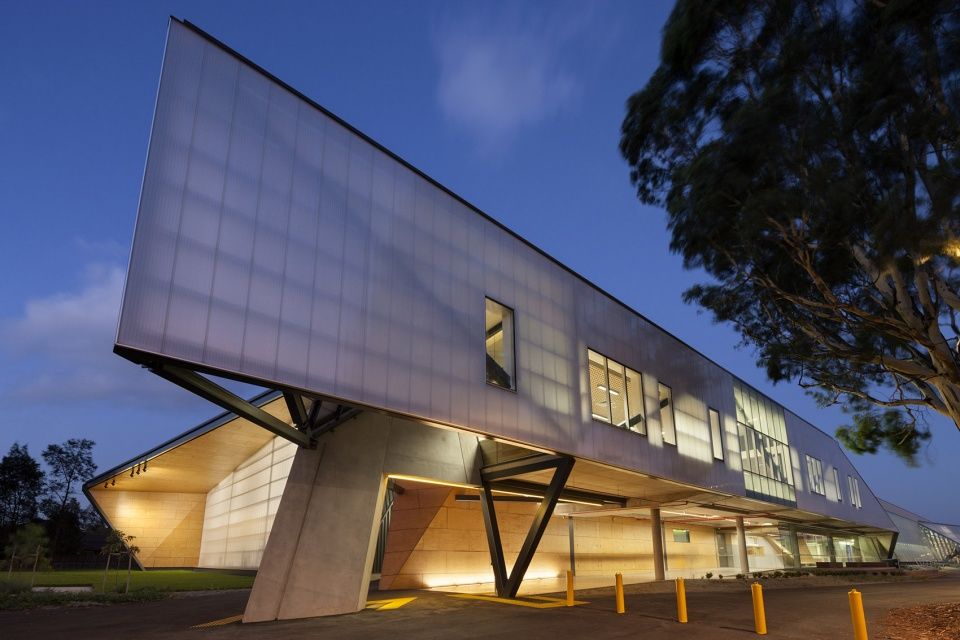
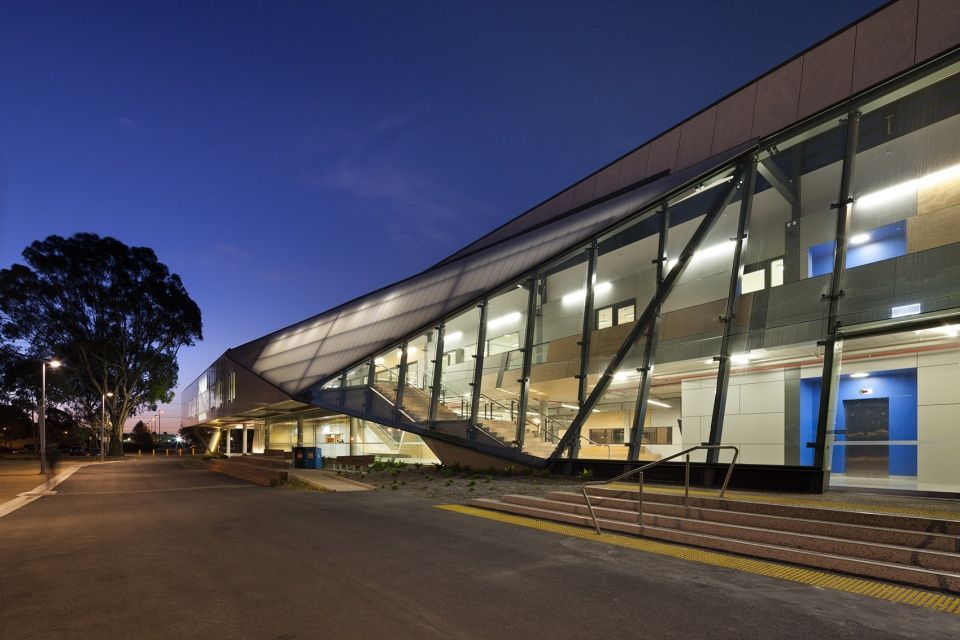
▼总平面图,site plan ©Cox Architecture
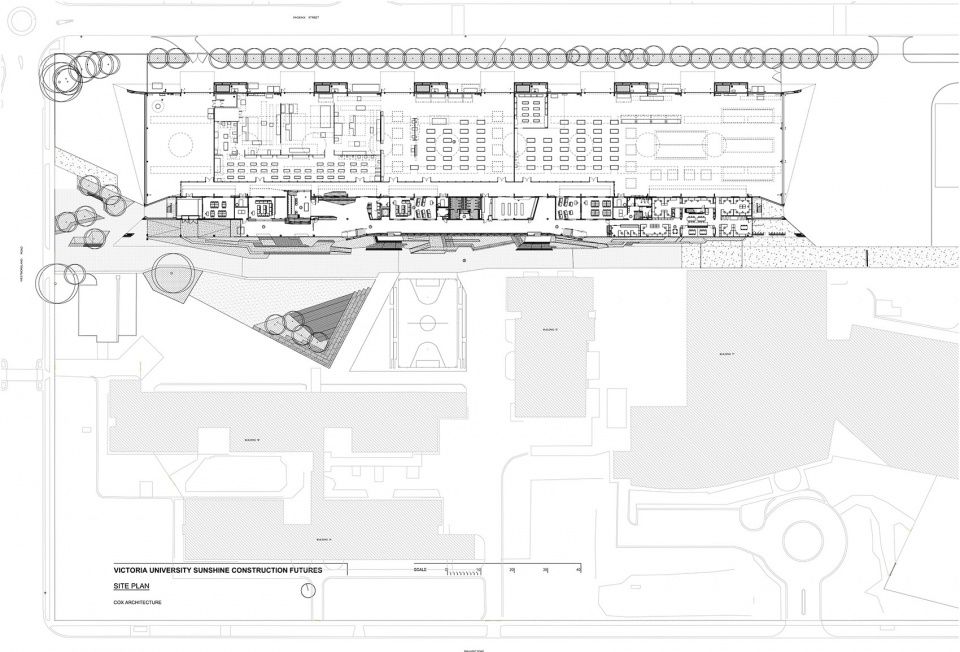
▼各层平面图,plans ©Cox Architecture
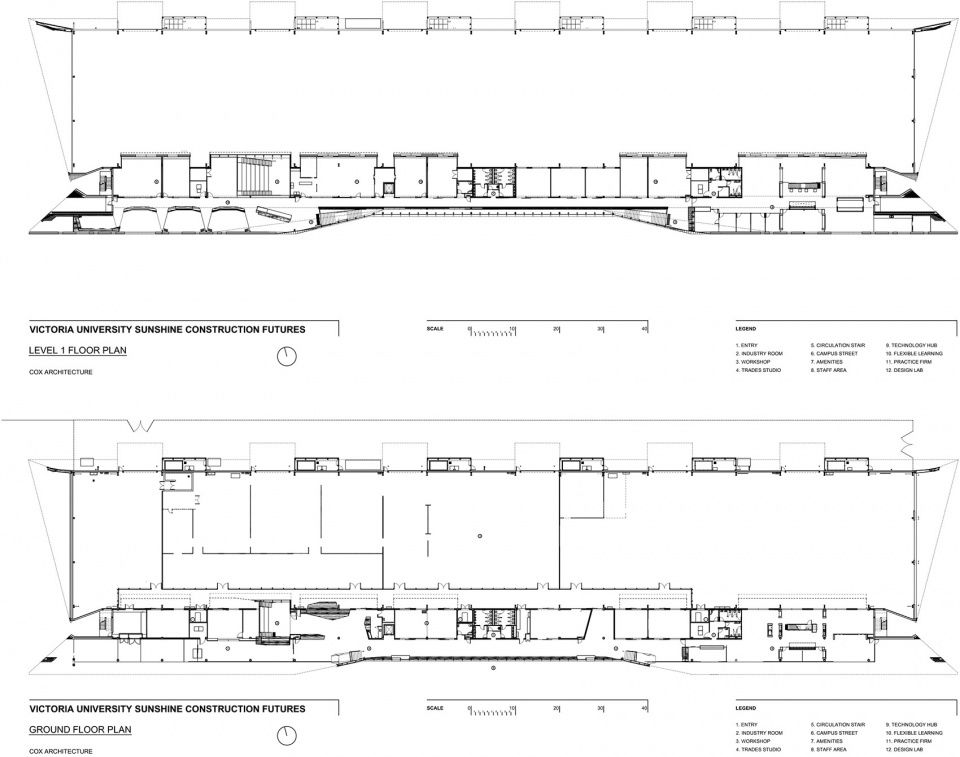
▼剖面图,section ©Cox Architecture
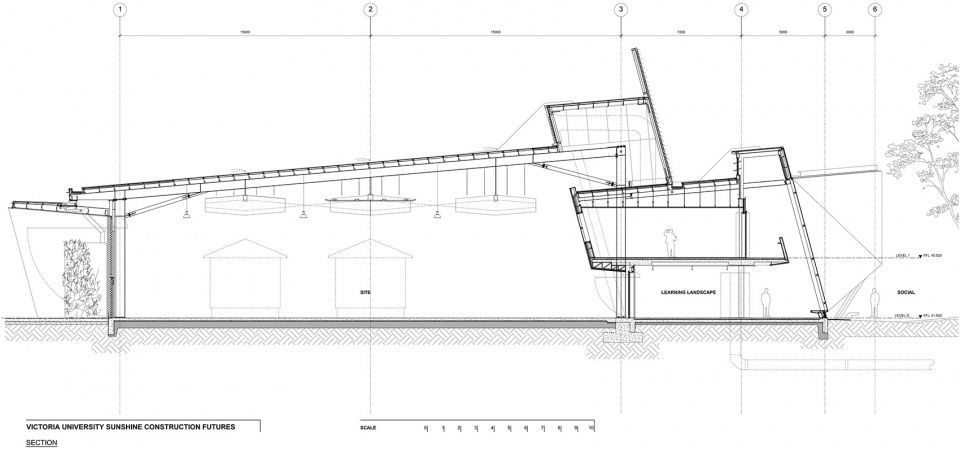
Project size: 10500 m2
Project Budget: $35000000
Completion date: 2012
Building levels: 2


