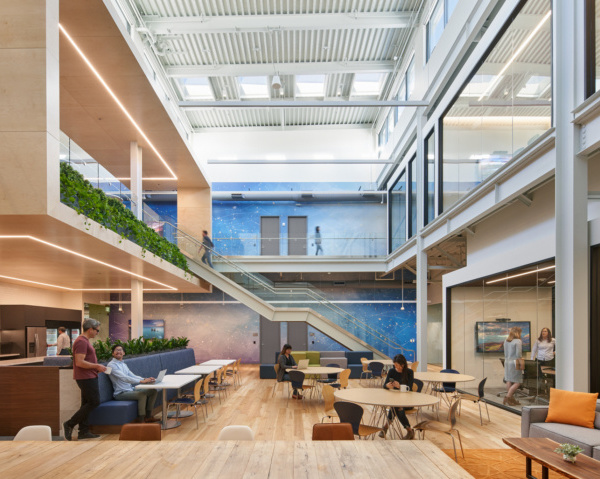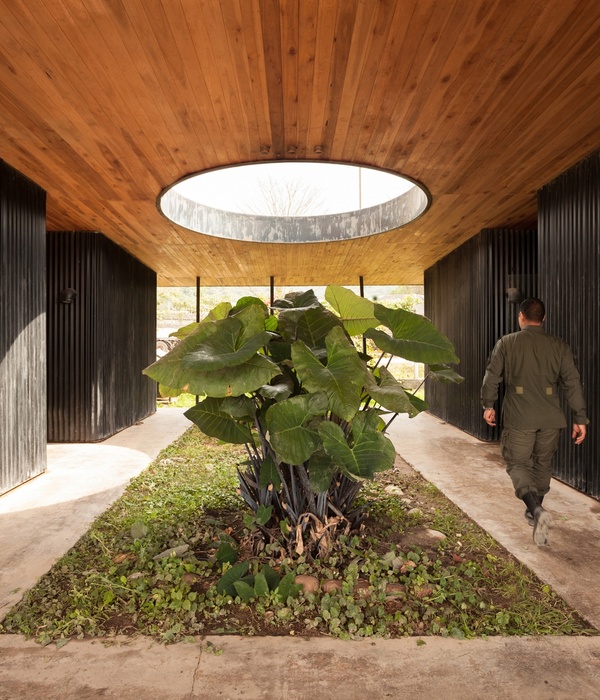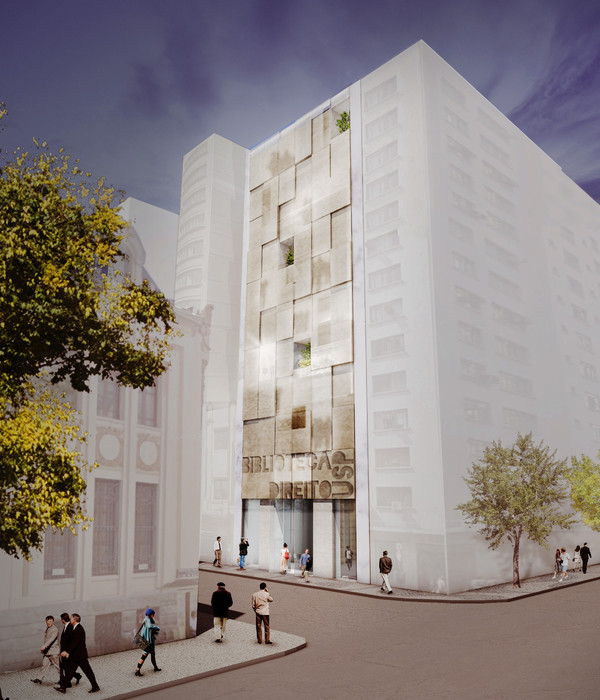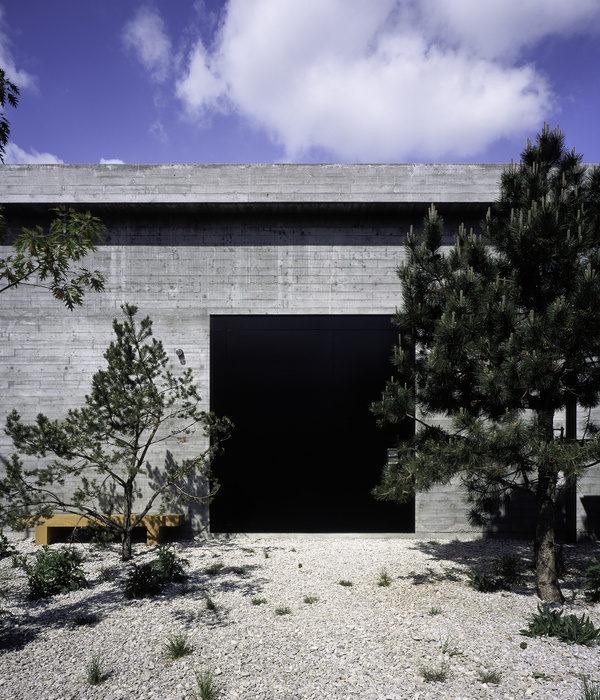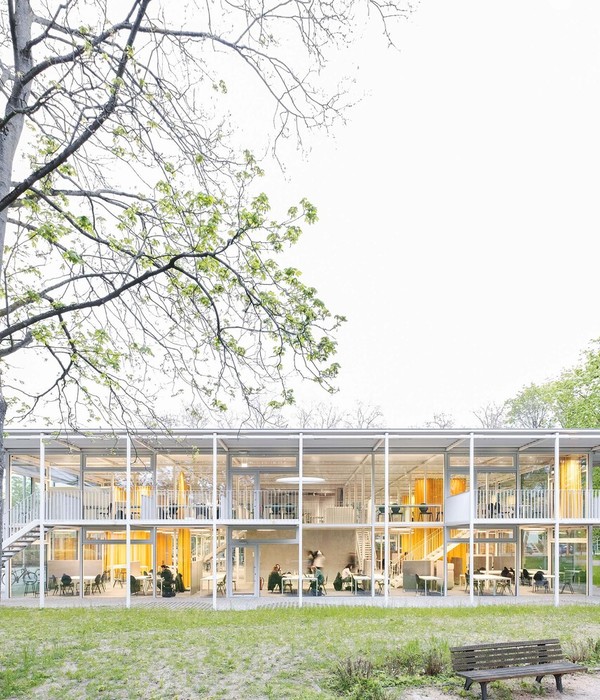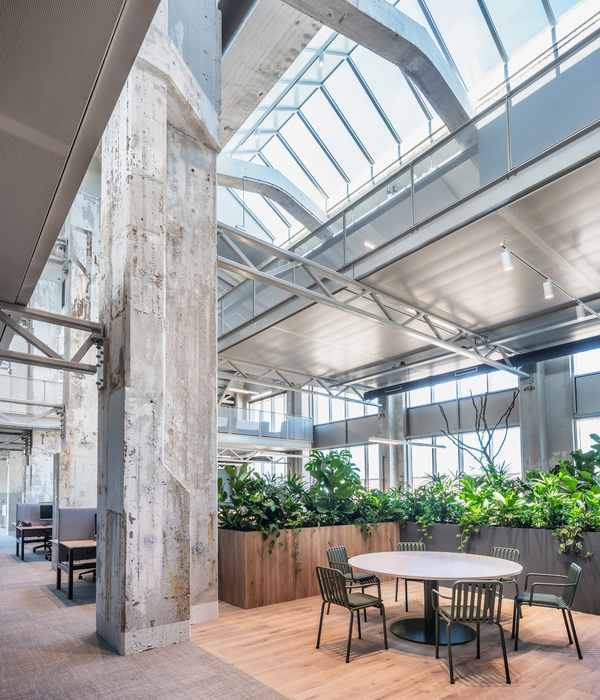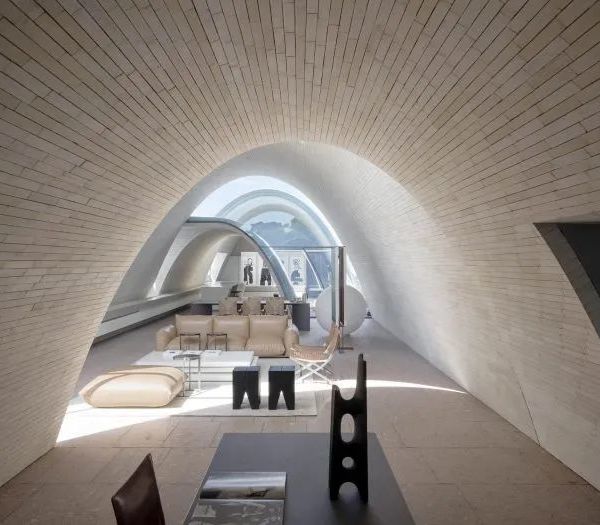The Queen Elizabeth II Courts of Law have opened to much acclaim. The building is a radical departure from traditional court design. It exhibits a high degree of transparency and lightness appropriate to the expression of contemporary justice and to its sub-tropical locale. This 64 000m2 courthouse, built on the Queensland Place site, bounded by George, Roma and Turbot Streets in Brisbane’s CBD houses 39 courtrooms covering both civil and criminal jurisdictions, chambers for 69 judges, a library and courts administration facilities. The design maximizes the use of daylighting to all the courts, public waiting spaces and offices through a sophisticated system of glazed walls and layered screens which surround the perimeter of the building, and vary according to the internal functional requirements of the adjacent interior space. The result is a light open courthouse, comprised of generously scaled and simply detailed internal spaces of dignity and presence. The inclusion of internal and external gardens and courtyards throughout the building responds to the character of the sub-tropical environment and promotes healthy workplaces. The design also contributes positively to the urban realm of the city, creating a major new public square for Brisbane, and completing and defining both the existing powerful George Street civic axis and the new Tank Street pedestrian axis. Sustainability measures include water harvesting and recycling, passive solar design, recycled building materials, low energy air cooling systems, and the use of the double glass cavity as an integral component of the solar control system.
{{item.text_origin}}

