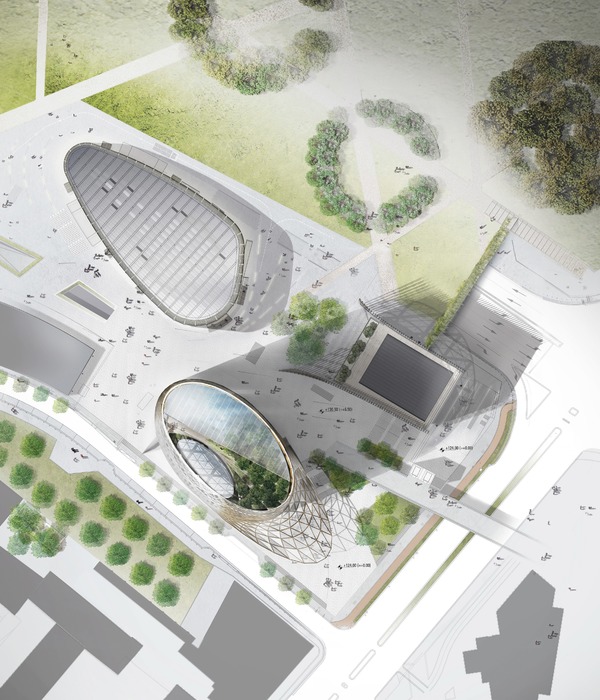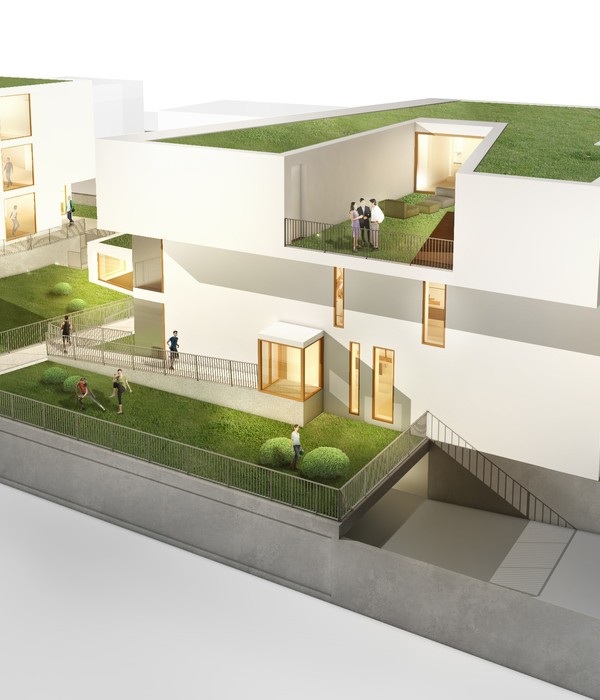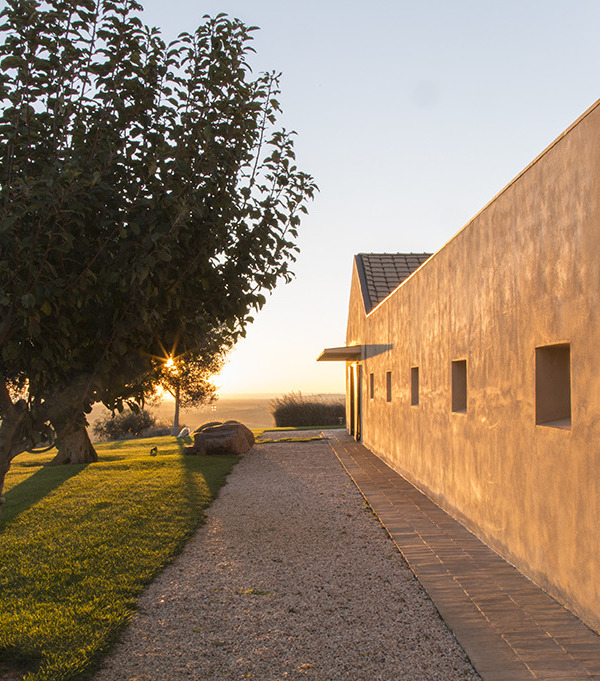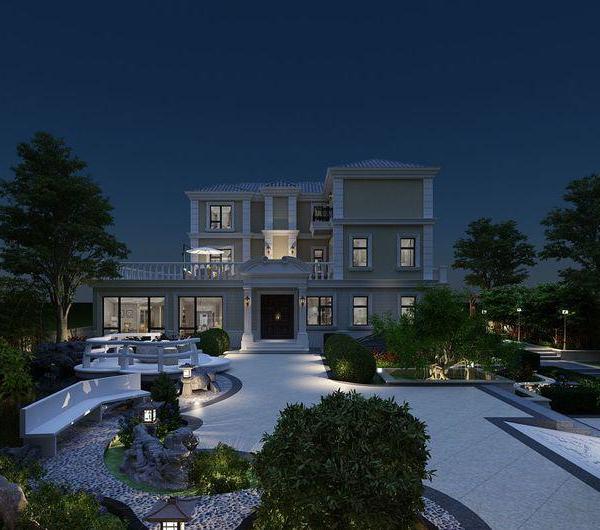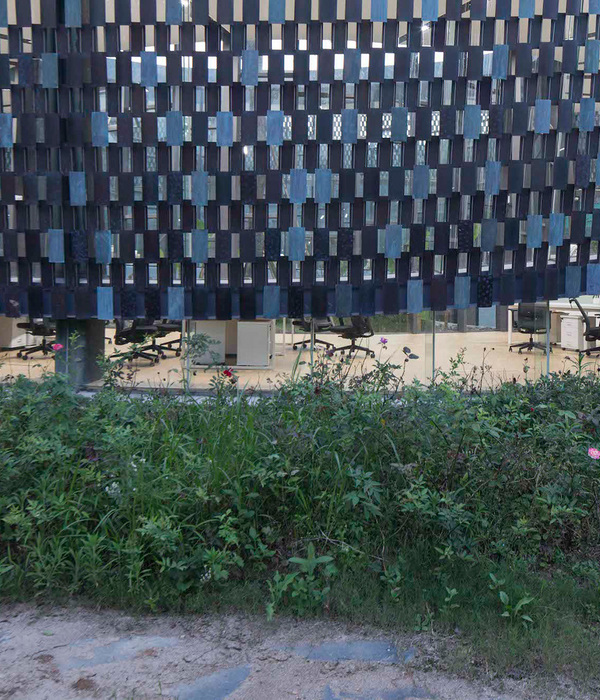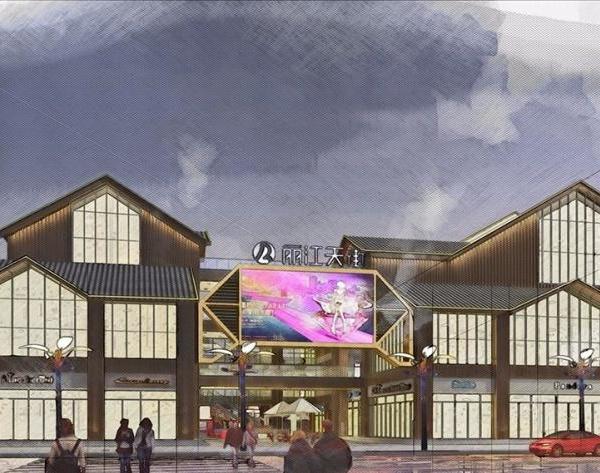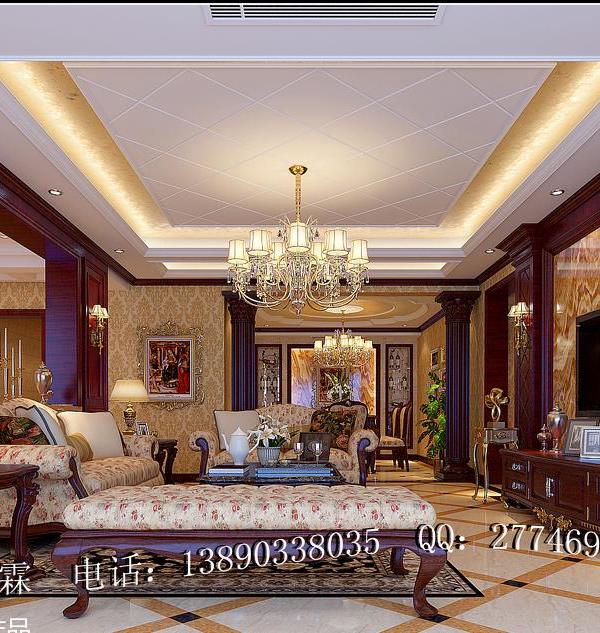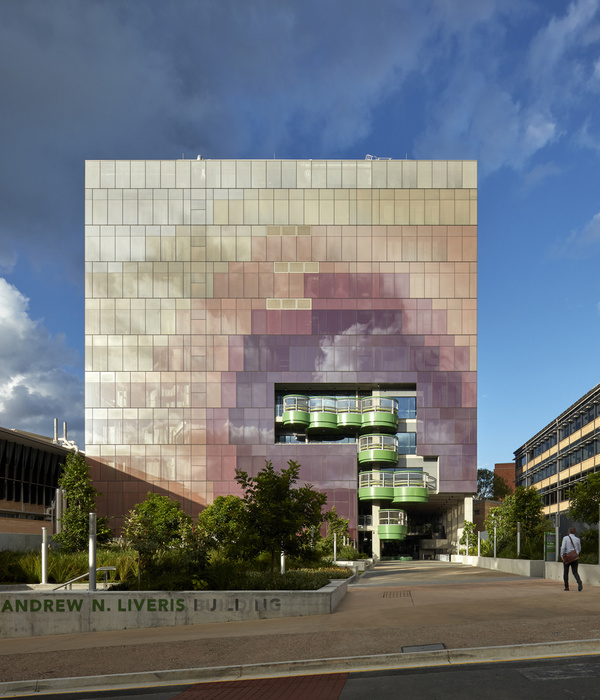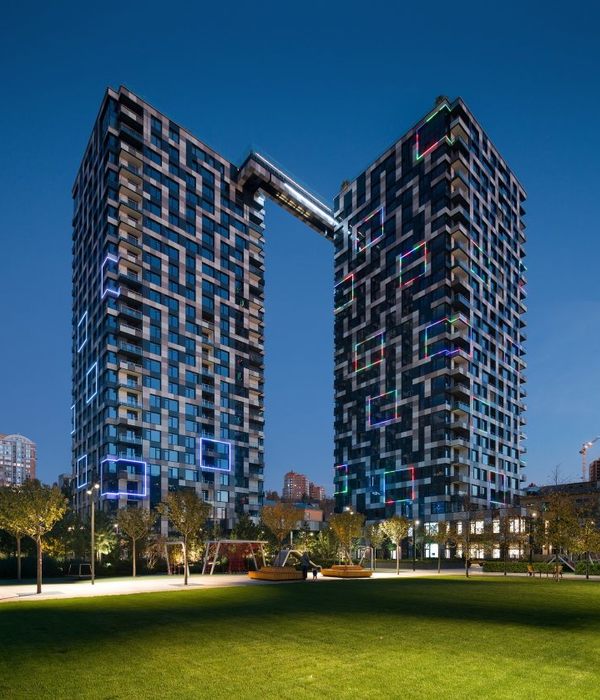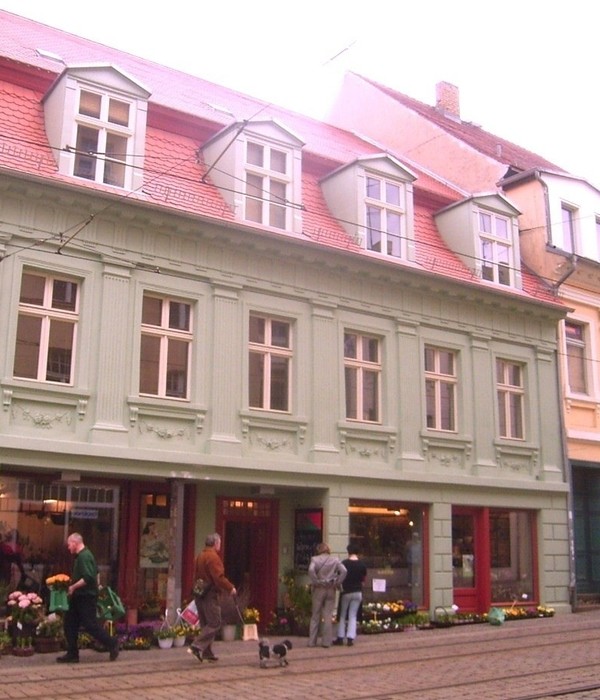The M8 office building (Mühldorfstrasse 8) is located in the east of Munich on the edge of the dynamic Werksviertel. Its location in the second row to Friedenstrasse and the uniform postmodern architecture close to the site, the new building represents a striking counterpoint. The aim was to create an office building with a high level of design and flexibility, functionally designed for a single user or several different users. Flexibility in use, timeless aesthetics, and the latest technical achievements are the basis for a building's long life cycle. With the M8, the main focus was on the balance between economic and ecological sustainability.
The cubature of the building with side lengths of 76 m or 46 m makes optimal use of the property. The historicizing facade is deliberately based on the commercial architecture of the 19th century. The architecture spans the spectrum from the industrial building to the historic office building up to modern times.
The careful proportions and the fine structure of the facade give the building a strict lightness. 44 round arches cover the ground floor and first floor and harmonize with the horizontal emphasis on the standard floors. The design with red-brown bricks and large window areas reinterprets traditional clinker brick facades. Finely designed pilaster strips in each axis emphasize the elegant appearance.
From the outside, the building looks closed and introverted, but a completely new world opens up behind the arches. The architectural feature of the interior is a two-story foyer with a café bar, which takes up almost the entire width of the building, and goes over an imposing staircase to a high garden located on the first floor.
Exposed concrete and black steel determine the materiality to set a counterpoint to the facade. Various lounge areas and a barista bar act as a center for visitors and tenants. The foyer and the inner courtyard garden offer space for all users and take on an important distribution function in the building. As a special bonus, there is a spectacular 10m high and 31m long slide from the fourth floor into the courtyard.
The office floors are characterized by maximum flexibility and generous natural lighting. Rental units from 400 m² to 3000 m² per floor can be interconnected. The roof can be fully used as a roof garden. Intensive greenery and separate outdoor kitchens for each user ensure an exceptional quality of stay, including a mountain panorama. The building has a LEED Gold certification due to its high technical and environmental standards.
▼项目更多图片
{{item.text_origin}}

