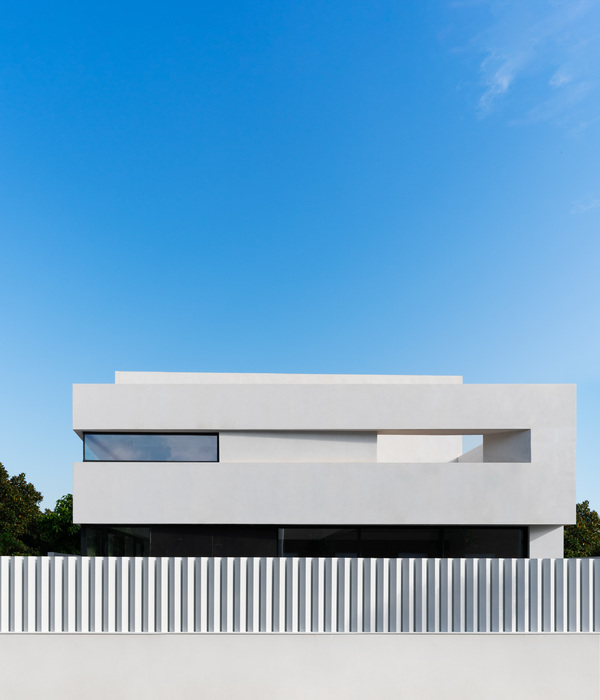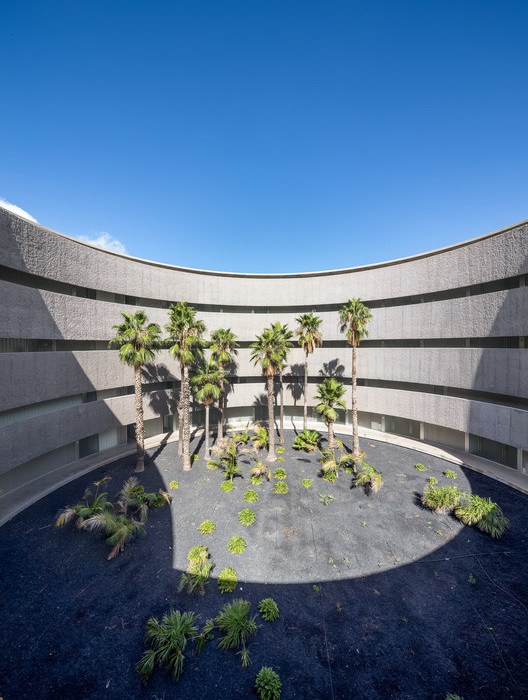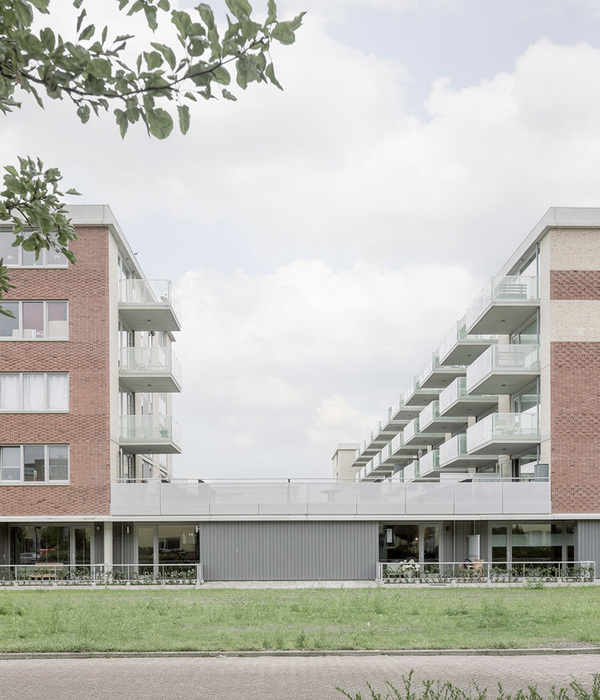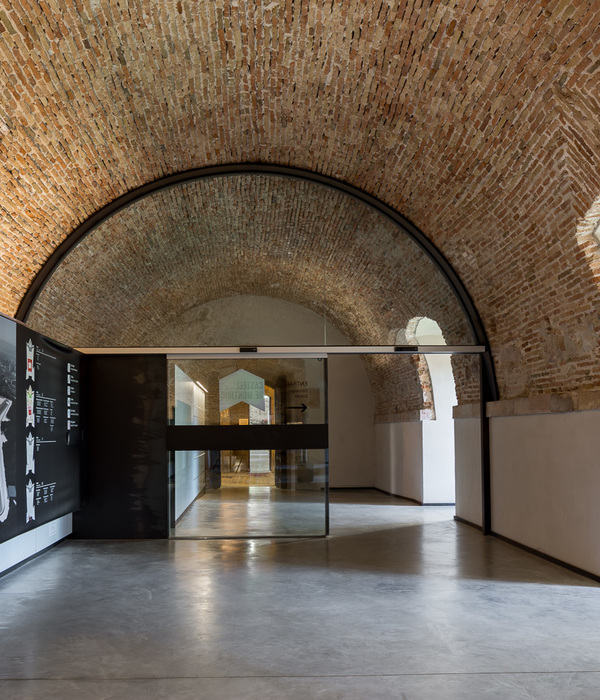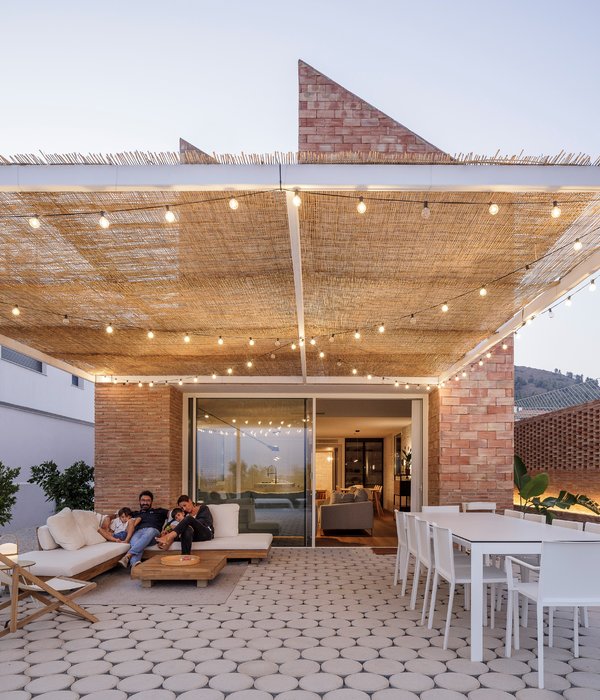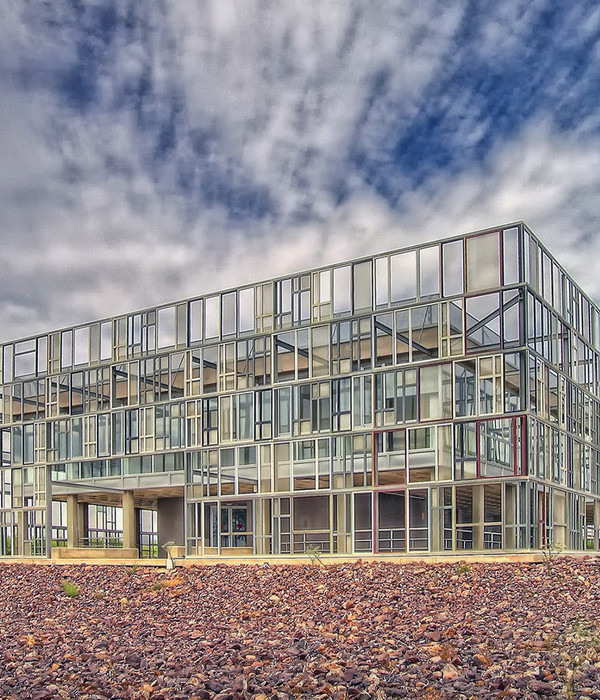Architects:Schätzler Architekten
Area :2300 m²
Year :2021
Photographs :Brigida González
Manufacturers : Nora, Schüco, Alucobond, Belutec, Knauf, Kone, Maas Profile, PERI, VS- MöbelNora
Lead Architect :Walter Schätzler, Tanja Scharf
Construction Management :"Schätzler Architekten mit Hofmann Keicher Ring Architekten"
HVAC Engineer :Büro Willhaug
Structural Engineer :Büro Gölz
Landscape Architect :Hink Landschaftsarchitekten
Electrical Engineer :Büro Metzger
Project Management :Grups Architekten
Building Physics Engineer :Müller BBM
Team : Sabrina Weisenbach
City : Niederstetten
Country : Germany
The retraining and advanced training center in Niederstetten is an important institution for the companies in the Main-Tauber region which gain with this establishment a new, forward-looking place of activity. The two-story almost square building is placed far in the north of the site. This creates a spacious public space in the south, with inviting seating areas and an overall high quality of stay in front of the welcoming entrance of the new structure. To the east, the building respectfully distances itself away from the residential area and thus enables direct access from the central bus station to the school.
A sophisticated cut-out on the ground floor reveals the spacious foyer. In its compactness, it offers a nice lounge and communication area with an open double-height space connecting to the upper floor. The configuration of the pillar-free metal workshops on the ground floor is kept strict and clear, oriented in accordance with the room´s direction. The straight stairs in the double-height foyer lead to the upper floor where the classrooms and electrical workshops are located.
The upper lounge has a large roof terrace expanding to the east. The cut-out for the terrace reduces the massiveness of the building overlooking the residential area. The open-designed, light-flooded atrium, the heart of the building, functions as a communication and meeting space for students and teachers. By using the foyer as a circulation space connecting all rooms the ratio of traffic area to usable area is kept as low as possible.
The workshop building typology is furthermore interpreted by the chosen facade - a vertical, translucent aluminum sheet cladding. The champagne-colored coating of the metal facade creates a warm character. As needed some windows are covered with parts of the aluminum facade, which create semi-transparent areas bringing light into the rooms inside, but still providing privacy.
Necessary gates to the metal workshops are also clad with the trapezoidal sheet metal and thus merge with the facade. Overall, this building impresses with its compactness and the playful but very functional and clean handling of the room configurations and spatial relations in and outside the architecture.
▼项目更多图片
{{item.text_origin}}

