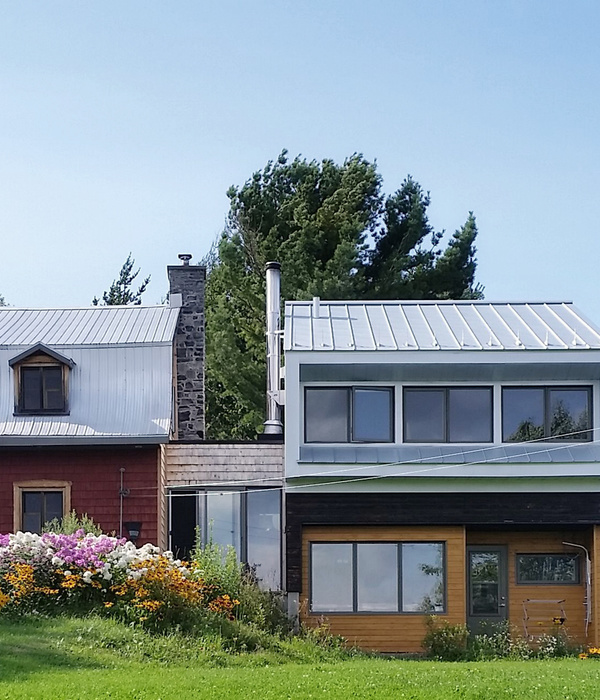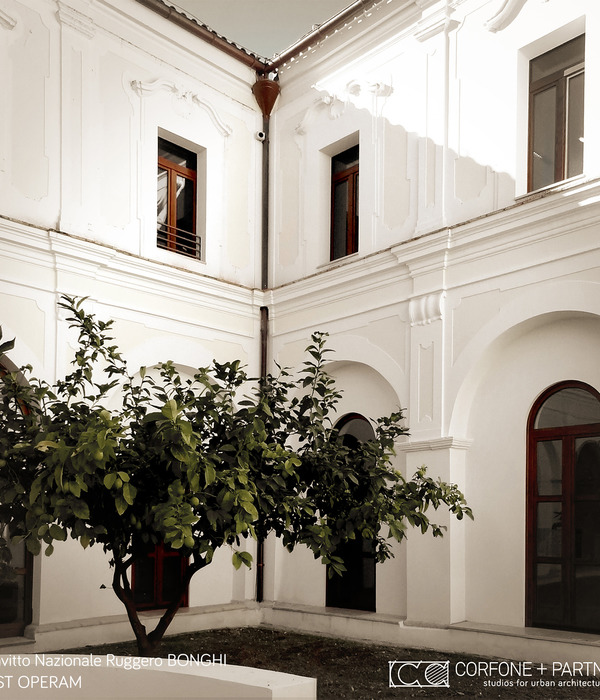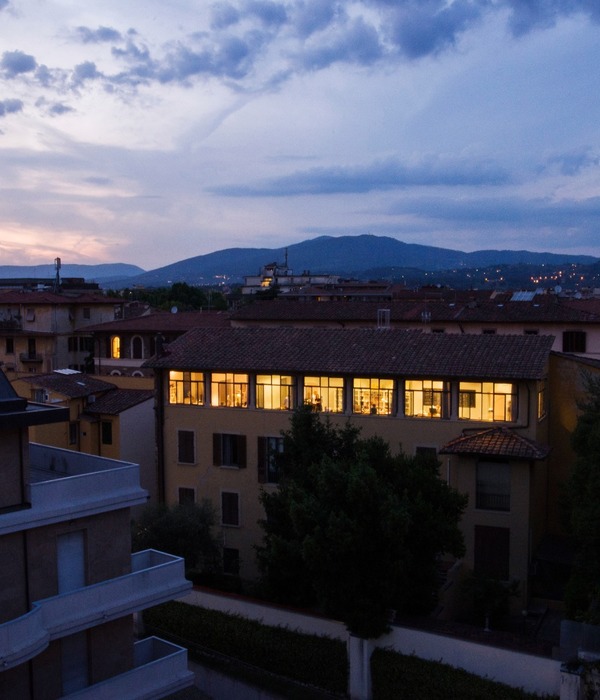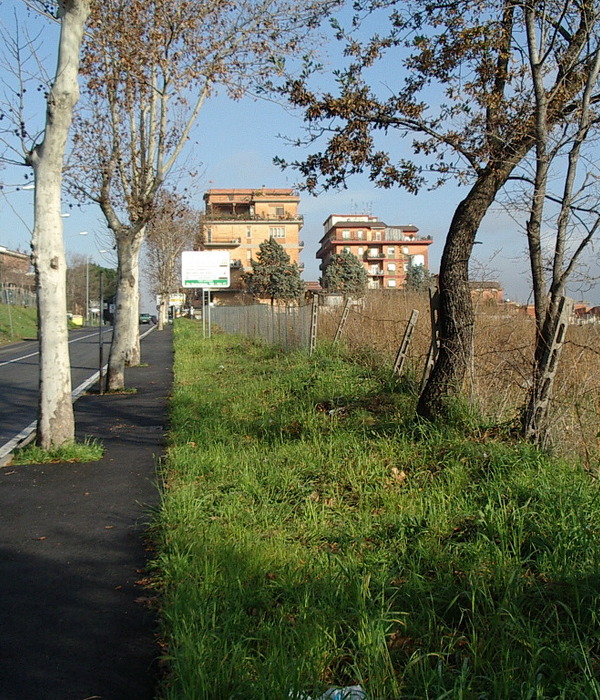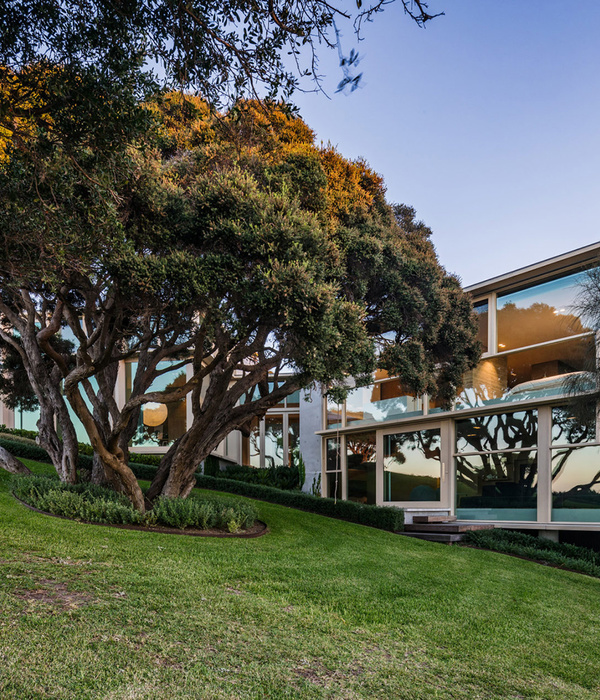三座不同的建筑围合出一个宽阔的内部空间。庭院中包括一个停车场,它的一部分被植物覆盖,为住宅区提供了背景。
Three different buildings surround a large inner space. In this courtyard we find the car park. Partially closed and covered with vegetation, it offers the backdrop to the scene.
▼建筑外观,exterior view © Aldo Amoretti
▼场地模型和场地平面图,site model & site plan © Mateo Arquitectura
▼场地中央的停车场,view to the car park in the site © Aldo Amoretti
▼临河视角,waterfront view © Aldo Amoretti
每座建筑拥有不同的体量和平面,以便适应以场地和用途为主导的城市形态。住宅的设计旨在提供高质量的内部环境,同时兼顾宽敞的室外露台空间。由此产生的建筑形式很好地适应了项目整体的家庭特征,力求做到高品质、多变化、精工艺以及多元和人性化,同时避免许多当代住宅给人的抽象且单调僵化的感觉。
The buildings contain dwellings. They vary in volume and floor plan, and set out to configure an urban form that adapts to the place and the use. The dwellings aim to offer high levels of interior quality and all have large outdoor terraces. The resulting form is designed to adapt to the domestic nature of the whole and aims to be qualitative, varied, artisanal, multiple and human. It sets out to avoid the abstract, monotonous rigidity of many examples of contemporary dwellings.
▼每座建筑拥有不同的体量和平面,the buildings vary in volume and floor plan © Aldo Amoretti
▼从立面可以看见不同立面上的室外露台空间,outdoor terraces can be found in different facades of the buildings © Aldo Amoretti
材料的运用是一种精神性的举动,但它同时也涉及到对物理性的、可感知事物的实验。在设计住宅时,项目团队测试了部分饰面的木制结构原型;在现场,对砖块样本及其砌筑的手法和最终呈现的肌理也都进行了实验。
Working with matter is a mental activity, but it involves experimenting physical, sensible presence. In Heerhugowaard (Holland), as we construct dwellings, we experiment with the prototype in the timberwork of part of the facings. On site, we begin with the samples of bricks, and this constant movement of hands and textures.
▼建筑立面,building facade © Aldo Amoretti
▼砖墙局部,brick wall partial view © Aldo Amoretti
隐藏在粗犷、质朴而又多变的砖墙背后的理念是:要避免典型的荷兰式抽象主义,转而创造比平时更加复杂的、也许是巴洛克风格那样的皮肤,作为对周边居住环境的一种直接的回应。
The idea behind its rugged, rustic, varied envelope is to avoid typical Dutch abstraction and generate a more complex, perhaps baroque, skin than is usual, as an immediate reaction to the nearby domesticity.
▼砖墙肌理,brick wall texture © Aldo Amoretti
建筑最坚硬且位于最外围的表面使用了不同颜色和质地的砖――这是一种荷兰的传统材料;第二层表面则采用了涂以油漆的木材,将建筑锚固在其所处的环境当中。
The harder, most superficial layer uses different colours and textures of brick, a traditional Dutch material, while a second layer of painted timber anchors the building in its setting.
▼预制木结构立面 & 砖立面现场测试,Prefabrication of the wood facade in the warehouse & In situ test of the brick facade © Mateo Arquitectura
在该项目的框架下,项目团队实验性地采用了纯数字化(即无纸化)的建造方式,让理性、效率和预制化成为绝对的主角。在适应数字化建造的同时,建筑所营造出的空间亦呈现出某种怀旧的特征,使人想起一些古老的建造方式,以及手脑之间的充满艺术性的碰撞。
In the framework of this project, experimentally, construction is purely digital (that is, paperless), with rationality, efficiency and prefabrication as the clear protagonists. The project accepts these coordinates with pleasure and, in large parts, further introduces places and surfaces that remind us of the archaic conditions of construction, the artisan meeting of hand and head.
▼采用另一种砖材的立面,the facades uses different colours and textures of brick © Jeroen Musch
▼细部,detailed view © Jeroen Musch
▼室外走廊,external corridor © Aldo Amoretti
这种兼具实验性和理性特质的材料表达满足了营造家庭空间的需要,最终与该项目作为住宅楼的原始目标形成了统一。
▼夜间外观,exterior view in the evening © Aldo Amoretti
▼手绘立面,sketch facade © Mateo Arquitectura
▼手绘平面,sketch plan © Mateo Arquitectura
▼二层平面图,second floor plan © Mateo Arquitectura
Text by Josep Lluís Mateo
Client: Bouwbedrijf M.J. de Nijs en Zonen B.V Author: Josep Lluís Mateo Design date: 2017-2019 Construction date: 2019-2020 Location: Koraal Street, Heerhugowaard, The Netherlands Surface: 8.500 m2
External collaborators: Structure: Van Rossum Mechanical, Ele rical and Plumbing (MEP): Hiensch Building Physics: Nieman Engineering: Koppes Bouwkunde Photograph: Aldo Amore i + Jeroen Musch
{{item.text_origin}}



