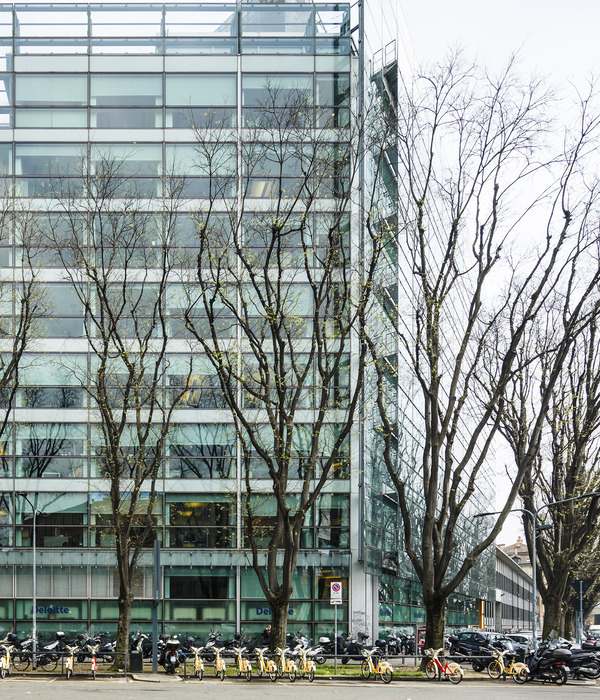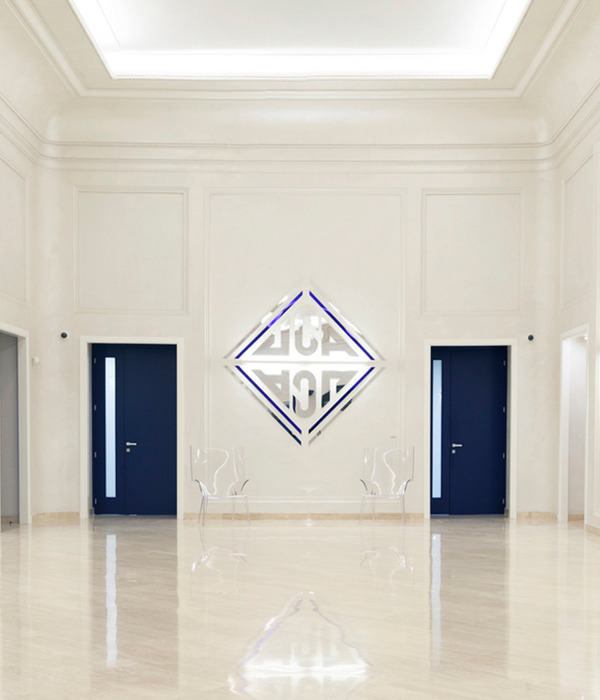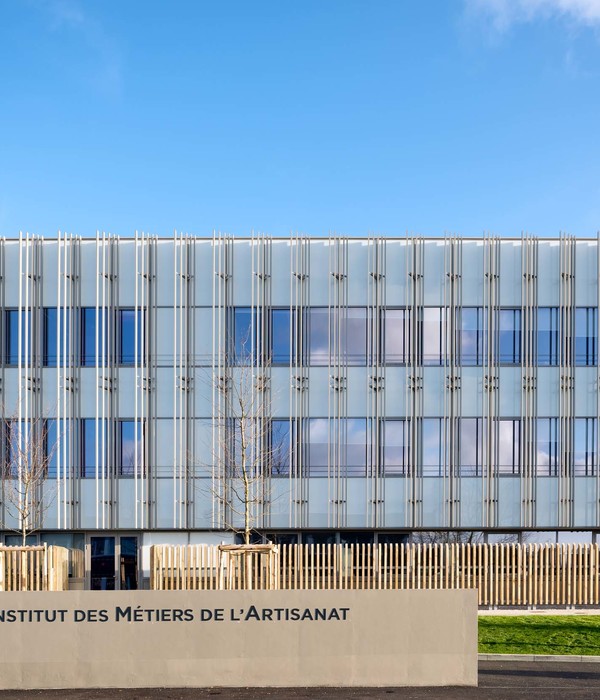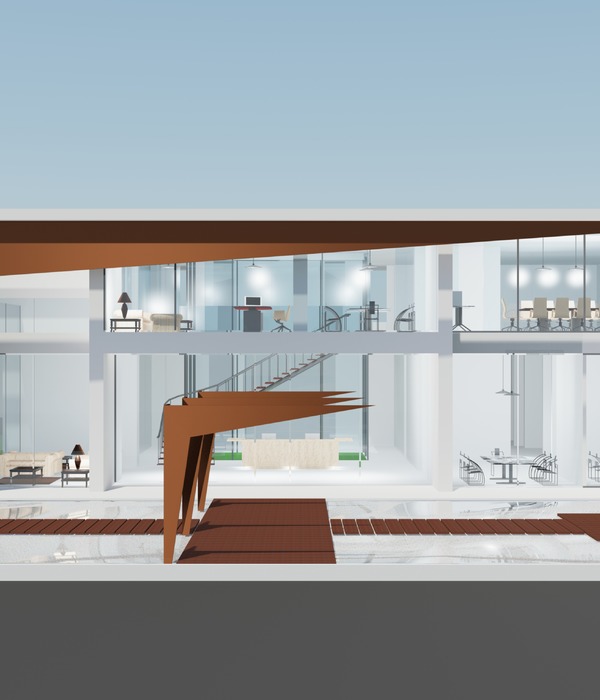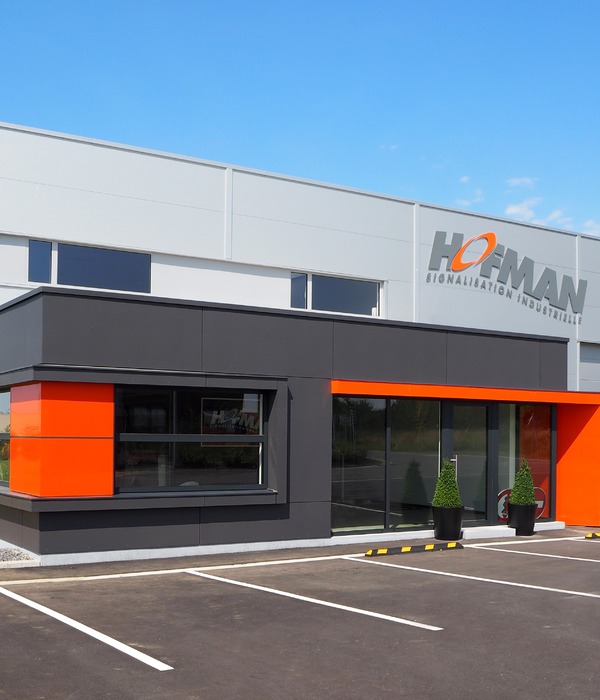The house has about 140m2 and a height of PB+1PP, built on a rectangular plot of 160 m2 in the street San Marià, in the old town of Viladecans.
From the inscriptions found on the ceramic pieces of the roof, it can be deduced that the year of construction of the original building is 1838.The old abandoned building, before falling into a state of deterioration, was used as a dwelling, warehouse and ceramic school, undergoing all kinds of interventions to adapt it to the successive and different activities carried out.
As a building included in the list of "Heritage Elements", the design parameters, as well as the planning rules and conditions of use, were submitted to the approval of the "Special Plan for Interior Reform". The building was a non-conforming volume, so the actions that can be carried out were limited by the obligation to maintain the existing volume.
In order to improve the best relationship between spaces and guarantee optimum habitability conditions, the later added part (which includes toilets) is relocated in the new project. This intervention made possible recovery of original distribution of the building, which can be deduced from the holes in the wall left by the beams, which previously constituted the roof that completed the ground floor.
The advanced state of deterioration of the structural elements due to the entry of water through the roof led to maintain exclusively the street façade made of stone walls, adapting doors and windows to the minimum illumination and ventilation surfaces. During the rubble works, two openings were discovered next to the main entrance and were incorporated into the project, one as a window to the living room and the other as a niche for the electronic meter boxes.
In addition, the tiles in better condition and the ceramic water collection channel were recovered, as well as a large quantity of stones from the original walls, which were reused in the backside courtyard to minimise the view of the highest division wall.
The need to preserve the façade and the position of the door conditioned the resulting internal distribution, especially the position of the staircase which remained in its original location. In addition, a decisive choice in the interior distribution spaces was to maintain the existing construction system of the building, consisting of load-bearing walls and wooden beam ceilings.
The good orientation of the southwest façade of the courtyard is used to improve the heating of the rooms, with large windows that also allow the entry of sunlight in winter.
On the façade facing the street have been installed black stained wood carpentries, while those on the façade of the courtyard are made of aluminium of a similar colour. Thermal insulation of 8cm has been applied to the entire external ceramic wall. This solution guarantees thermal insulation and minimises the need for active environmental conditioning. The main façade is made of mortar and plaster with a colour reminiscent of the stone of the area.
{{item.text_origin}}



