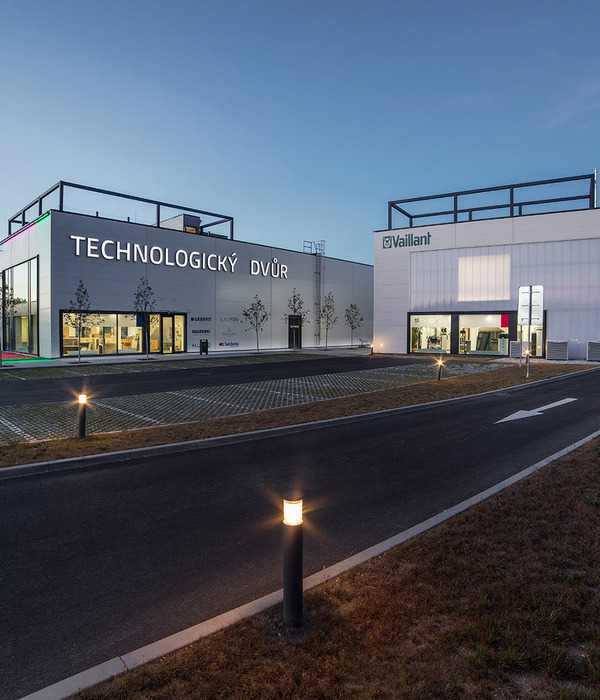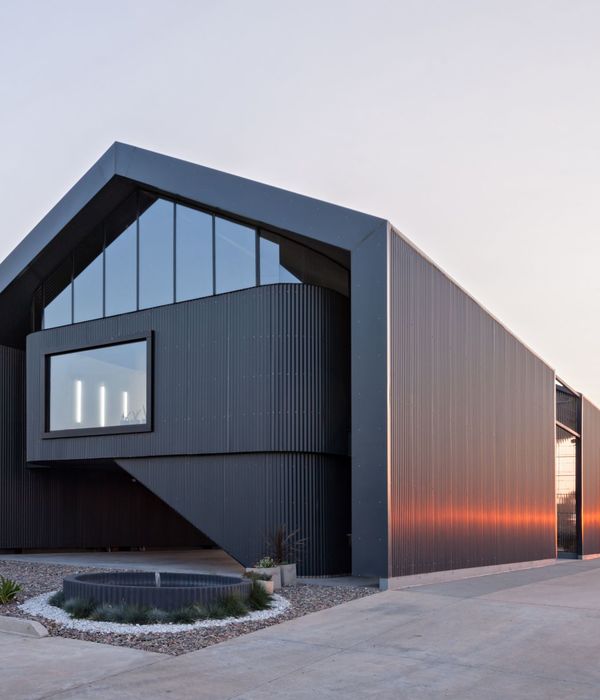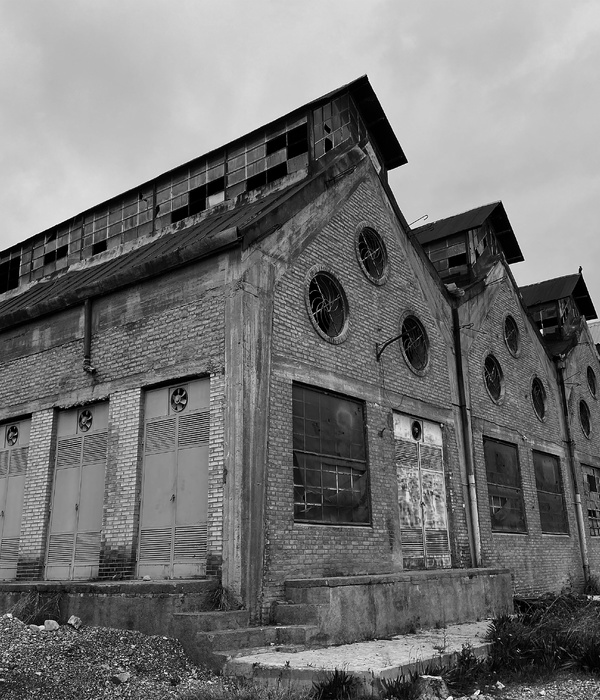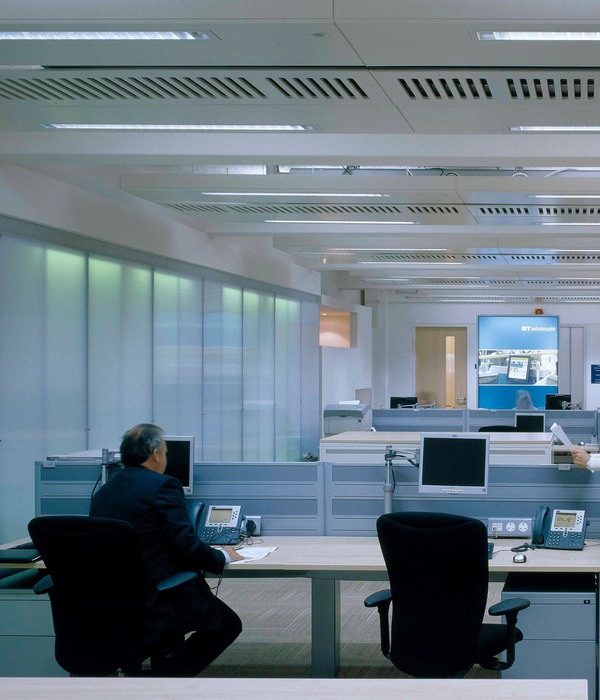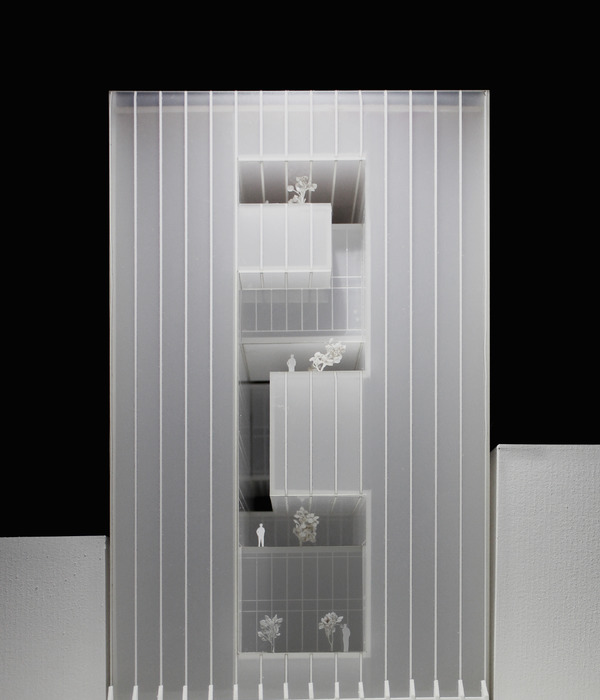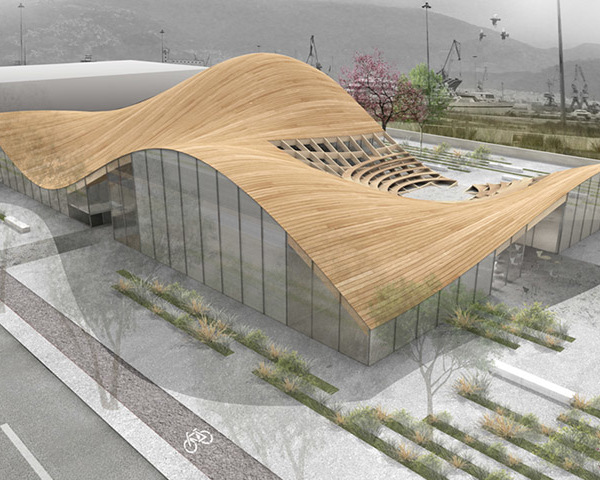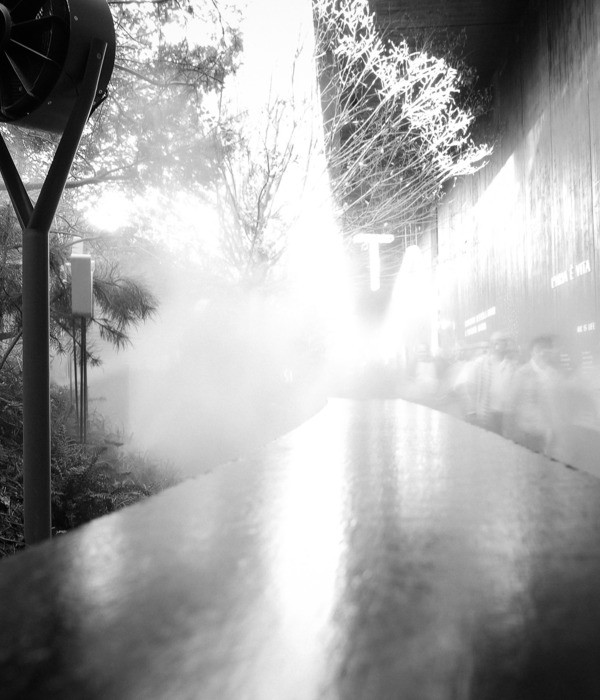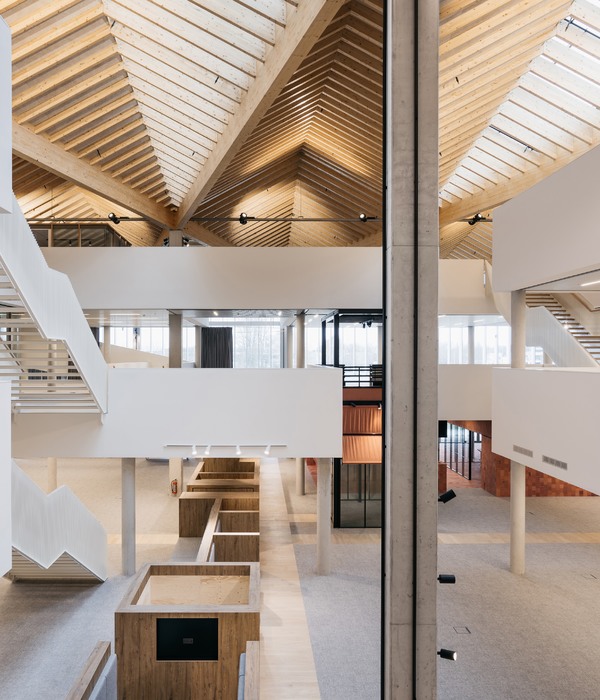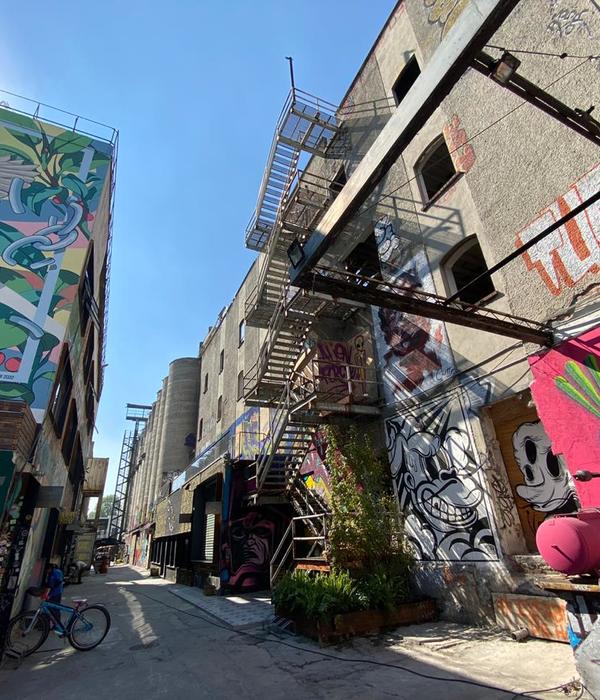Piuarch exhibits a modular system at the Expo Revestir fair in São Paulo that is designed to redevelop the residual spaces of the Brazilian metropolis. The project will then be set up again at a school in the suburbs, as the first link in an effective and widespread urban network.
Fuchsia and orange, for an almost Pop Art color contrast: it’s not a painting by Andy Warhol, nor one of Jeff Koons’s inflatable characters. The fluorescent nuances instead highlight a project that belongs to the world of architecture and aims, above all, to be experienced as well as looked at: emerging from the continuous alternation of the two hues, forming a checkerboard of geometric plastic elements, is “Espaço”: an urban redevelopment platform designed by Piuarch that will be presented at the Expo Revestir trade show (São Paulo, March 13-16, 2018).
Developed with the aim of encouraging a process of micro-transformations in the residual spaces of the teeming Brazilian metropolis and sponsored by Expo Revestir, Aubicon and Atlas, the proposal takes on the character of a real urban and social manifesto. Along with the colors, which provide identity and a strong visual impact, it intends to offer a concrete instrument for generating quality at a far-reaching level, from the favelas to the downtown areas: a system that is modular, flexible, transformable, economical and customizable, by means of which safe and equipped places for meeting, studying, playing and staying can be built.
Espaço is a three-dimensional platform, created from a basic module inspired by the Paulista icon that can be extruded at various heights, creating a variety of elements: flooring, benches, tubs for growing vegetables, spots equipped with electrical outlets or for book exchanges, sign totems. The effect is that of a public space enriched by functional areas, which can be freely dimensioned according to where it will be applied: the system can improve open spaces near infrastructures or in between buildings; it can enlarge pedestrian areas, find its way into the halls of collective buildings and universities or the grounds of school campuses.
Inspired by strong social values, Piuarch’s proposal intends to launch a widespread urban renewal network for the city of São Paulo, the first concrete step of which, following the exhibition, will be the setting up again of the project in the outside areas of the CEU Paraisópolis public school.
{{item.text_origin}}

