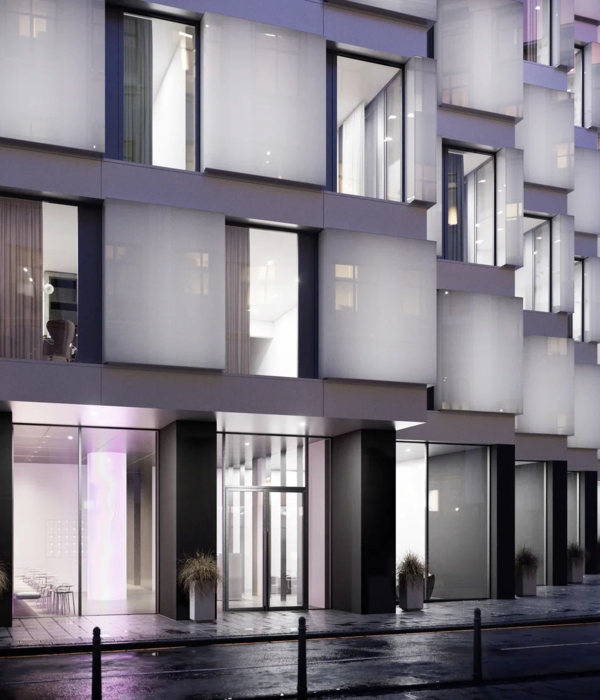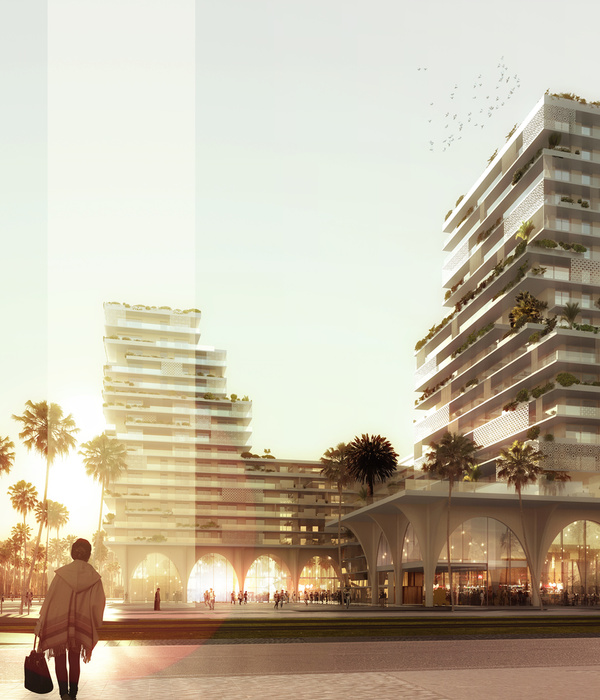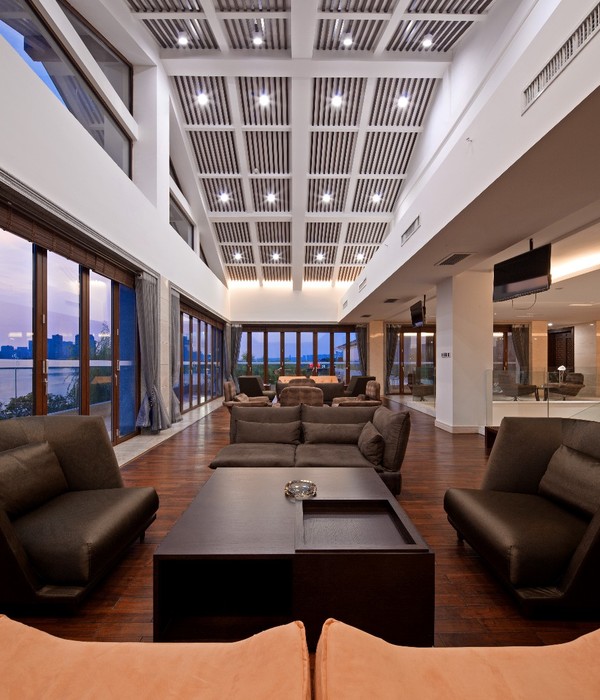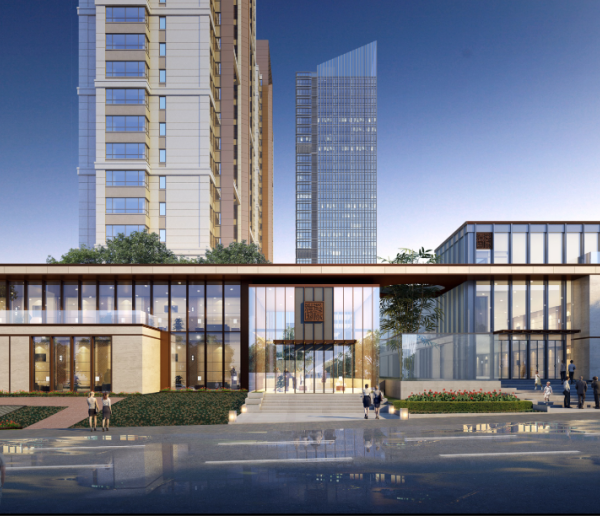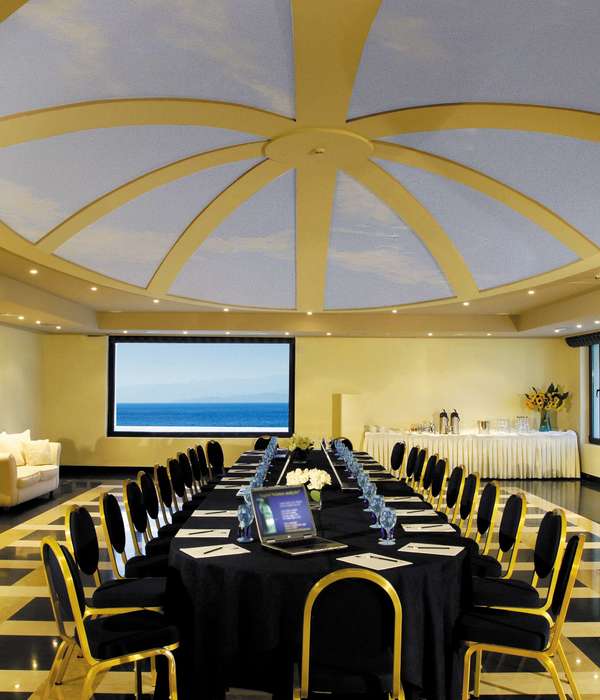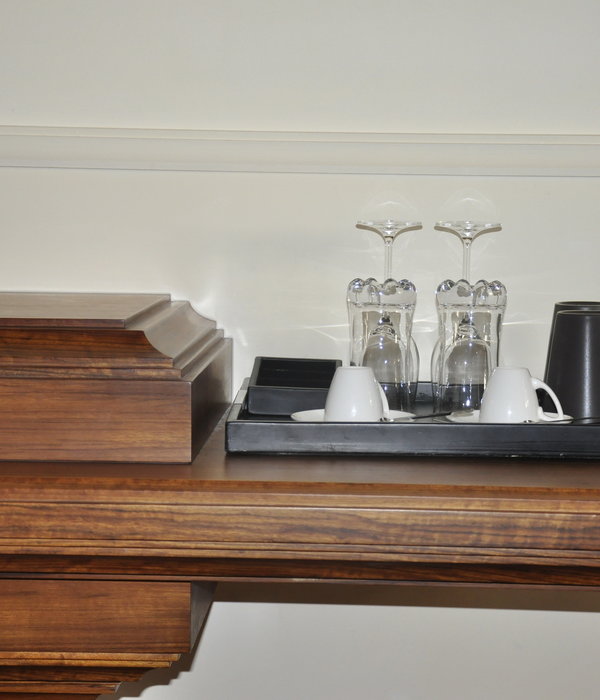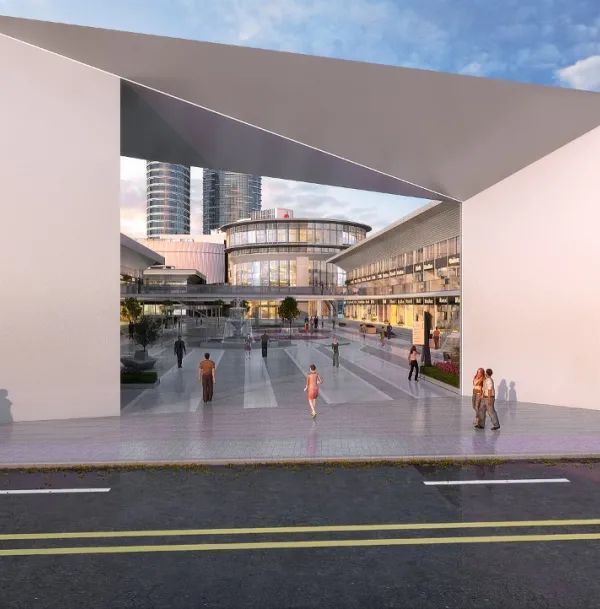△ 建筑与广场效果图PTW
"Eighty Eight’s bold architecture and imposing scale will have a dramatic impact on the skyline, reinforcing St Leonards as a key centre to the north of the Sydney CBD. From a distance, its iconic form makes a monumental statement while, close up, it engages pedestrians below."
—— Simon Parsons, PTW Architects
PTW Architects亚太区总经理Simon表示:“Eighty Eight项目以大胆突破性的建筑设计理念和庞大的规模对天际线产生了戏剧性的影响,强化St Leonards作为悉尼中央商务区北部的关键中心。从远处看时,它标志性的形态发出了宏大的宣言;而当近距离观看时,它与街道上的行人产生了紧密的互动。”
高层观景效果图
PTW
Eighty Eight项目位于澳大利亚悉尼市圣伦纳兹88号克里斯汀大街,是一个具有变革性的城市项目。其独特之处在于融合了商业办公、居住和购物休闲功能,旨在创建一个生机勃勃的多元化社区。作为位于圣伦纳兹火车站附近的一个重要城市发展项目,它将进一步促进该片区的就业机会,助力城市社区焕发新的活力。
Eighty Eight is located at 88 Christie Street, St Leonards, Sydney, NSW, Australia. It was designed as a trans-formative urban project creating a vibrant mixed use neighbourhood. As a significant urban development in proximity to St Leonards Railway Station, this project would continue to recognise the employment opportunity within this portion of Sydney’s metropolitan region.
区位分析图
JQZ
人视效果图PTW
该项目一共包含三座建筑,两座住宅楼与一座商业楼,位于一个混合用途的共用基座和停车场之上。每座建筑的表达方式都与其周围环境相呼应。该地块周围环绕着重要的公共设施、一条主要干道以及重要的铁路和地铁站,同时还有一个正在与该项目同时开发的新园林广场。
The project includes 3 buildings, two residential and one commercial above a mixed used common podium and car park. The site is surrounded by important public amenities, a major arterial road and heavy rail and metro station and a new landscaped Plaza - being developed concurrently with this project.
△ 交通分析图JQZ
88号定义了一个创新型的以行人为中心的公共领域。通过引入具有空间定义功能的建筑,以及地面层一个充满活力的新零售和餐饮区、超市、市政广场和公共图书馆。该重新开发项目认可了更广泛的交通导向发展理念,圣伦纳兹火车站就在对面,距离将于2024年启用的Crows Nest地铁站只有4分钟步行路程。
Eighty Eight defines a new pedestrian focused public realm. By incorporating space defining buildings and at ground level a vibrant new retail and dining precinct, supermarket, civic plaza and public library. The redevelopment recognises the broader concept of transit-oriented development with St Leonards Train Station directly opposite, and only a 4 min walk to the Crows Nest Metro Station commencing in 2024.
St Leonards图书馆效果图PTW
△ 新零售中心
效果图
PTW
开放式广场实景©JQZ
该地块提供了一个重要的门户,将不断增长的居民人口与各种服务和设施相连接。
新零售中心进行整合重组再升级后蓬勃发展,让人难以抗拒。跨越四层楼的大都市集会和广场激活了这个片区的生命力。
The site provides an important portal linking the growing residential population to services and amenities. The integrated and upgraded new retail center has flourished, making it irresistible. Spanning four levels, this exciting new cosmopolitan marketplace and plaza have activated the vitality of this area.
Coles超市与购物中心入口实景PTW
Coles超市实景
PTW
三层的零售空间由Coles超市作为锚点,还有公共图书馆和30家特色店铺,地面层设有一个开放式广场,配有巷道美食街、露天咖啡馆以及带户外用餐区的长巷美食街区,88号项目被设计成附近Chatswood Chase购物中心的无缝延伸。
The retail across three levels anchored by Coles supermarket, public library and 30 specialty shops with an open air plaza at ground level boasting a dining precinct comprising an enticing mix of cafes, food and beverage premises with alfresco dining and its laneway eat street the Eighty Eight development is designed as a seamless extension of the nearby Chatswood Chase.
三座建筑不同立面效果图PTW
三座塔楼被设计成不同的立面效果,各自拥有独特的特点但又相互呼应,配合各自包裹的建筑空间,呈现出一定的趣味性与高级感。其中,最具表现力的要数2号塔楼的 “凹凸方盒子” 立面了。
The three towers are designed with different facade effects, each with unique features that complement each other and showcase a certain level of interest and sophistication in conjunction with their respective architectural spaces. Among them, the most expressive is the "concave-convex box" facade of Tower 2.
2号塔楼立面实景PTW
△ 3号与2号塔楼立面实景PTW
2号塔楼采用高度精细处理的立面,对市民广场做出了积极的回应。从视觉上看,它是由不同大小的玻璃盒子组成,形成了流动效果般的层叠艺术。通过立面的高度调节和光影效果,不仅为建筑增添了立体感和变化性,同时也为周边环境带来了更多的视觉刺激和活力。
Tower 2 has a highly articulated façade which provides a civic response to the civic plaza. Visually, this is a highly modulated facade of glazed boxes in varied projections to ‘cascade’, creating a flowing and layered effect. The vertical adjustment and projection effects of the facade not only add dimension and variability to the building, but also bring more visual stimulation and vitality to the surrounding environment.
△ 1号与3
号塔楼立面
PTW
△ 1
号与3号塔楼街景实拍
PTW
3号塔楼优美的角落弧线玻璃立面,营造出流畅舒适的感觉。这种设计不仅体现了优雅的建筑美学,也具有实用性,集成了降低阳光与风力影响的元素。同时,也与1号塔楼的建筑形式相互呼应,强调了整个建筑群的统一性和协调性。与2、3号塔楼相比,1号塔楼完全采用玻璃幕墙,表现出更加克制的特点。
The elegant curved glass corners to the facade of the commercial Tower 3 creates a smooth and fluid feeling. The design not only embodies an elegant architectural aesthetic but also serves a practical purpose with integrated elements to reduce the impact of the sun and wind. Additionally, it echoes the architectural form of Tower 1, emphasizing the unity and harmony of the entire building complex. In comparison to Towers 2 and 3, Tower 1 is a simple full glazed glass curtain walls, displaying a more restrained characteristi
c.
住宅区屋顶游泳池©JQZ
住宅塔楼里包含了私人设施,其中包括屋顶游泳池和露台,以及一个世界级的商业大楼,提供优质的设施和企业与员工之间更好的连接性。
凭借着其充满活力的广场区域,这给圣伦纳兹带来了便利度与舒适度的全新水平。
While the residential towers contains private facilities including a rooftop swimming pool and outdoor deck, as well as a world class commercial building offering premium facilities and unparalleled connectivity for businesses and workers. This brings a whole new level of convenience and amenity to St Leonards by virtue of its vibrant plaza area.
屋顶开放式露台©JQZ
△ 1号塔楼高层景观视觉
JQZ在悉尼明媚的蓝天中耸立,屋顶休闲露台、豪华泳池和俱乐部的设计都为其提供了卓越优质的便利设施。
沐浴在阳光下,尽情享受着绵延的景色,在有遮盖的凉亭下户外用餐,88号为居民们提供了真正难忘且个性化的生活体验。
Soaring upwards amidst Sydney’s bright blue skies, Eighty Eight’s incredible rooftop recreation deck, luxurious swimming pool and club house bestow an extraordinary level of amenity. Bask in the sunshine taking in the sweeping views. Dine alfresco under the sheltered pavilion. Eighty Eight gives its residents truly unforgettable and personalised living experiences.
办公楼接待处©JQZ
办公楼大厅©JQZ奢华的室内空间是优雅的典范:它真正彰显了八十八号高耸入云的地标地位。在精美材料的选择上,如黄铜、石材和木材,这些材料都与宏伟的设计姿态和独特的细节完美融合。卓越的规划优化了标志性景观和室内流线,使空间既适合娱乐又适合家庭生活。
The opulent interior spaces are the epitome of elegance: a true celebration of Eighty Eight’s sky-piercing landmark status. You’ll see it in the fine material selections such as brass, stone and timber, all beautifully threaded together with sweeping design gestures and unique detailing. Superior planning optimises the signature views and interior flow, making the spaces perfect for both entertaining and family life.
△ 1号塔楼高层景观视觉
JQZ
”Eighty Eight by JQZ is the perfect example of development with density and a mixture of uses right next to a railway station. The two residential towers have different expressions by architects PTW while the Commercial tower also has its own character. The buildings overlook a new park funded by the project and the three levels of retail and the library serve residents well. A great development.“Chris Johnson AM, Chair, Judging Panel
评审团主席ChrisJohnsonAM表示:EightyEight由JQZ开发,是城市高密度发展和混合用途的典范,紧邻火车站。两座住宅塔楼由PTWArchitects以不同的形式表达,商业塔楼也有其独特的特色。建筑俯瞰着由该项目资助的新公园,三层的零售商业和图书馆为居民提供了良好的服务。这是一个伟大的开发项目。
项目信息
建筑设计|PTWArchitects
室内设计
PTW Architects
景观设计
Arcadia
地点|澳大利亚悉尼市圣伦纳兹88号克里斯汀街
客户|JQZ
建筑面积|
86,160
建筑高度|
154m (Tower 1)
设计时间|2017年
竣工时间|2023年
所获奖项
2023年城市任务力量发展卓越奖-年度发展项目
2023年UDIA新南威尔士州和加冕卓越奖-公寓(高层)(表彰奖)2023年国际房地产大奖-澳大利亚综合开发项目
2023年国际房地产大奖-澳大利亚最佳综合用途建筑
Architectural DesignPTWArchitectsInterior DesignPTWArchitectsLandscape ArchitectureArcadiaLocation
88 Christie Street, St Leonards, Sydney, NSW, Australia
alia
Client: JQZ (client/developer)Covered Area: 86,160Height: 154 meters (Tower 1)Design Date:
2017
Date of Completion
2023 Awards202
3Urban Taskforce Development Excellence Awards - Development of the Year
2023 UDIA NSW & Coronation Awards for Excellence - Apartments (High Rise) (Commendation)
2023
International Property Awards - Mixed Use Development Australia
2023
International Property Awards - Best Mixed Use Architecture Australia
{{item.text_origin}}

