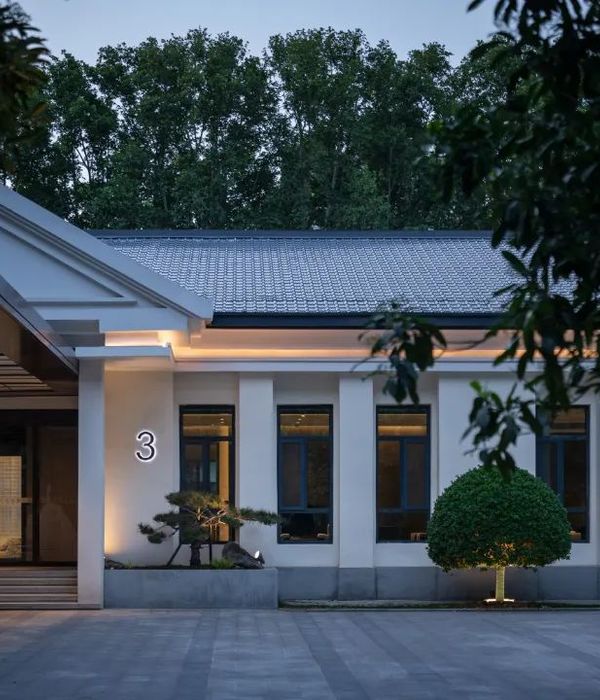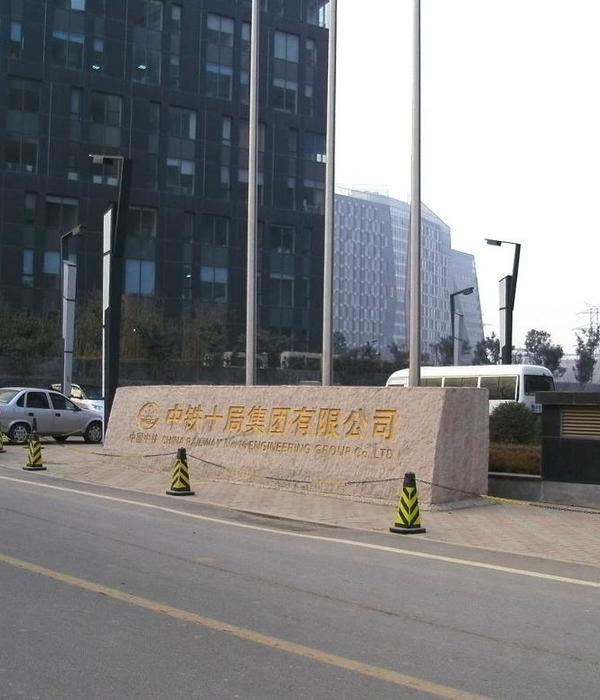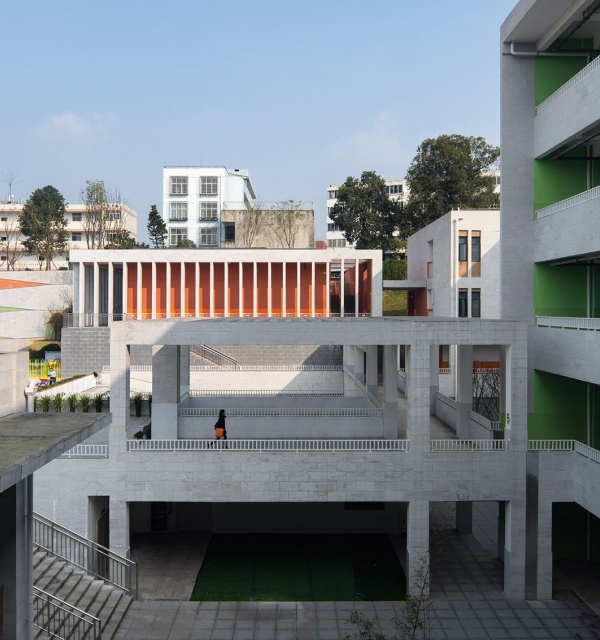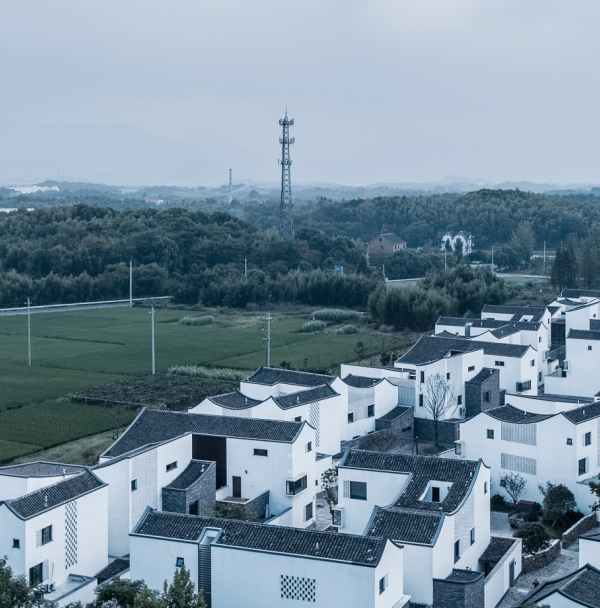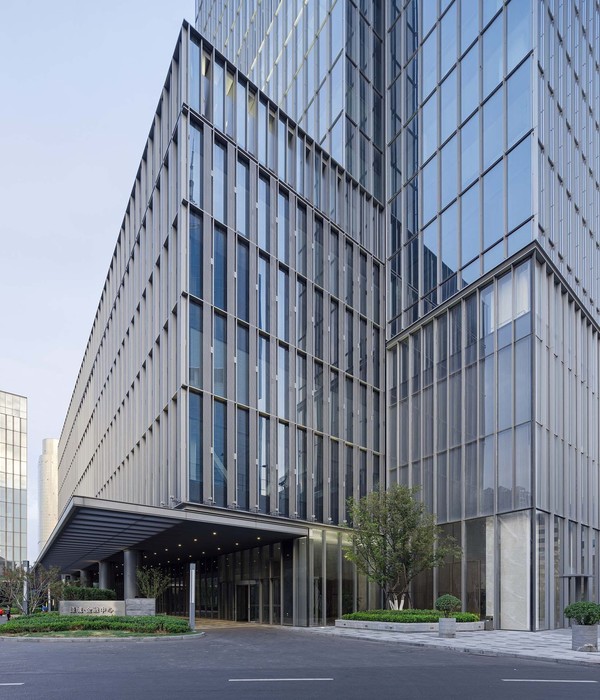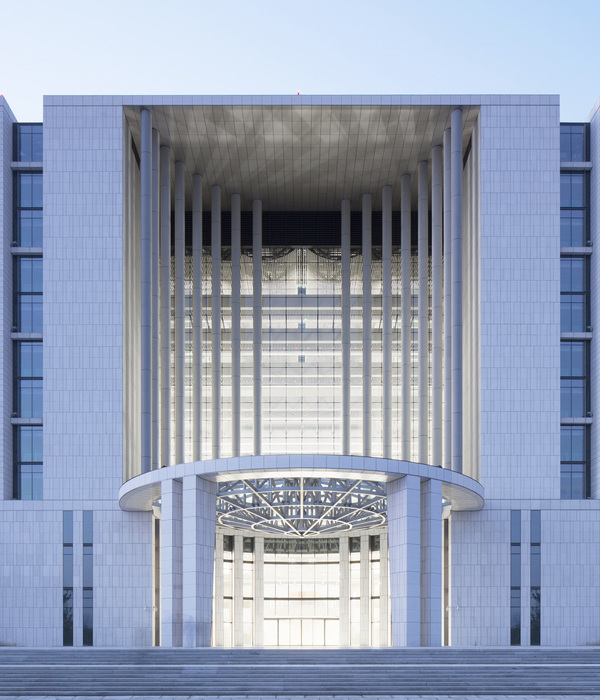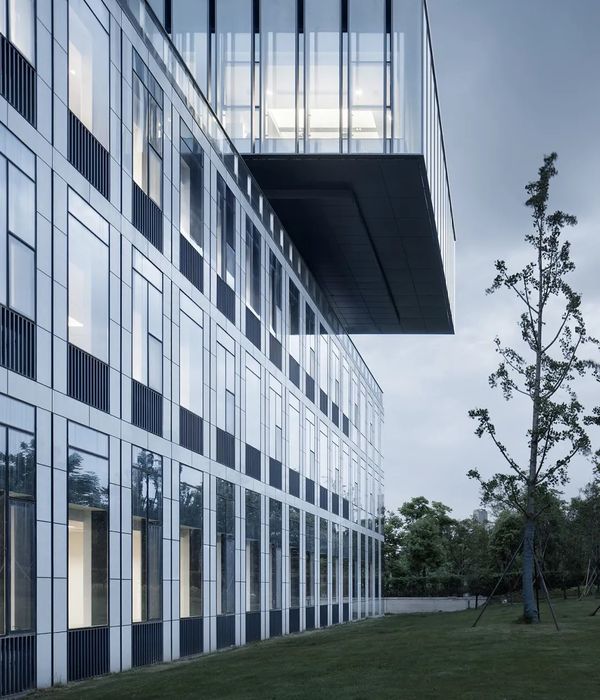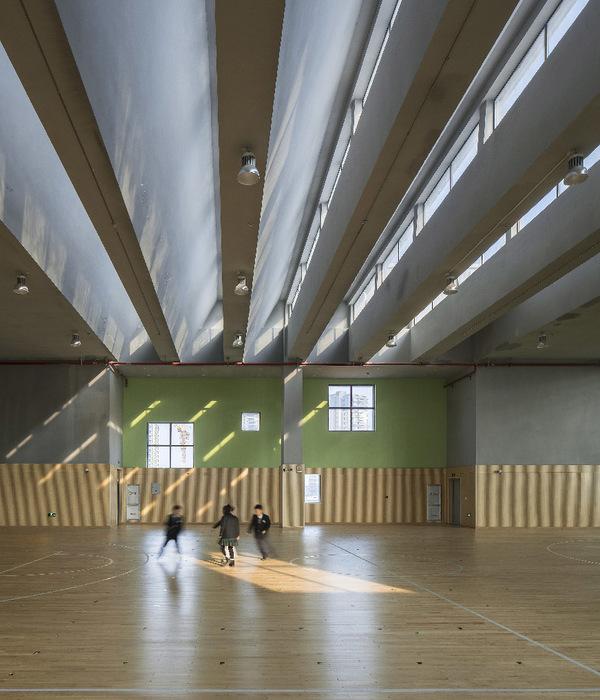- 项目名称:马来西亚Damansara王国
- 设计团队:Lau Jak Shen
- 建材:再生砖
- 设计灵感:新世界仓库
- 庭院:矮墙上方的一个庭院
- 停车场:平台之上,从大街上直接嵌入进来
Malaysia Damansara Kingdom
位置:马来西亚
分类:商业环境
内容:实景照片
景观设计
:Lau Jak Shen
图片:9张
该项目场地位于Damansara Perdana,该项目采纳了六种
设计方案
,设计团队将这六个
进行融合,取长补短,这也注定了Damansara王国将会成为一个独一无二的景观胜地。Damansara王国中的五个塔楼构成了一个酒店,SOHO单位和几个公司的办公场所,其中五个办公机构是署名机构,还有一个F&B传统乡村和一些零售单位,据悉,这些零售单位的设计灵感来源于以前的新世界仓库的设计。一部分乡村景观的建材是再生砖,这些砖块是特地从中国进口的,这个小村庄将五个塔楼相连,汇聚在矮墙上方的一个庭院里。该场地还设有多个娱乐休闲场所,比如影院,俱乐部,观景台(每个塔楼都有一个观景台)。停车场是建在一个平台之上,它似乎从大街上直接嵌入进来,保证场地中各方行人的连通性。Damansara王国动感的混合式设计奠定了它在该地区景观中特有的地位,为吉隆坡的繁荣贡献了一份力量。
译者:蝈蝈
Located in Damansara Perdana, Empire Damansara strives to differentiate itself from its competitors through its mix of programmes.Empire Damansara’s five towers comprise a hotel, SOHO units and corporate offices – of which five are signature offices – as well as a heritage-themed village of F&B and retail units that draws inspiration from the old New World warehouses. Recycled bricks imported specially from China form part of the village, which connects all five towers in a central courtyard above the podium.A theatre, as well as the club facilities and sky deck located on each tower, complete the leisure and entertainment element of the programme mix. The podium car park, which is recessed from the street, ensures pedestrian connectivity from all directions of the site.Empire Damansara’s dynamic mix of programmes allows it to establish its uniqueness in the new and thriving neighbourhood of Kuala Lumpur.
马来西亚Damansara王国外部实景图
马来西亚Damansara王国外部局部实景图
马来西亚Damansara王国内部实景图
{{item.text_origin}}

