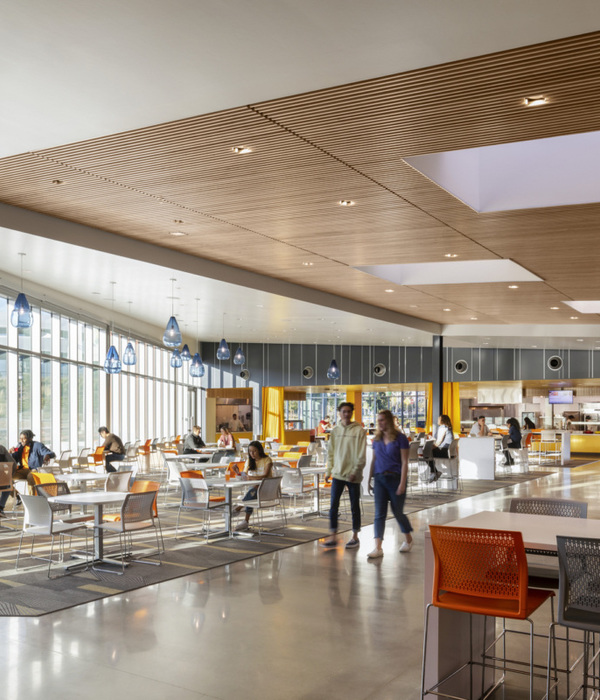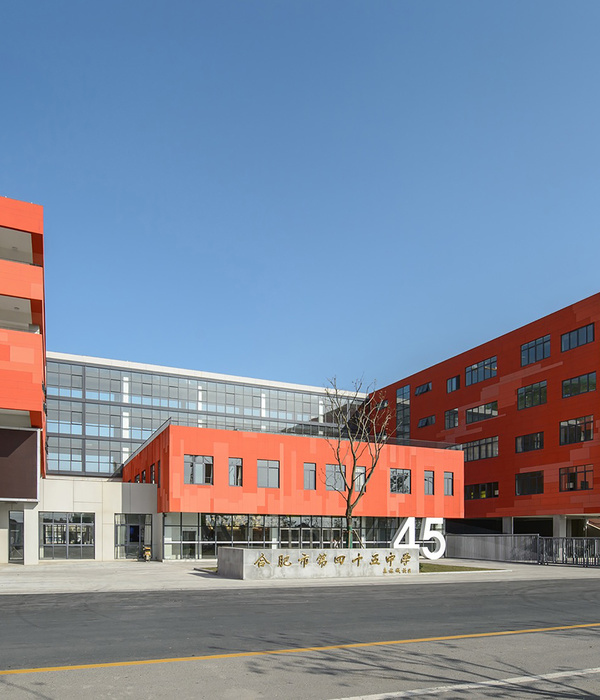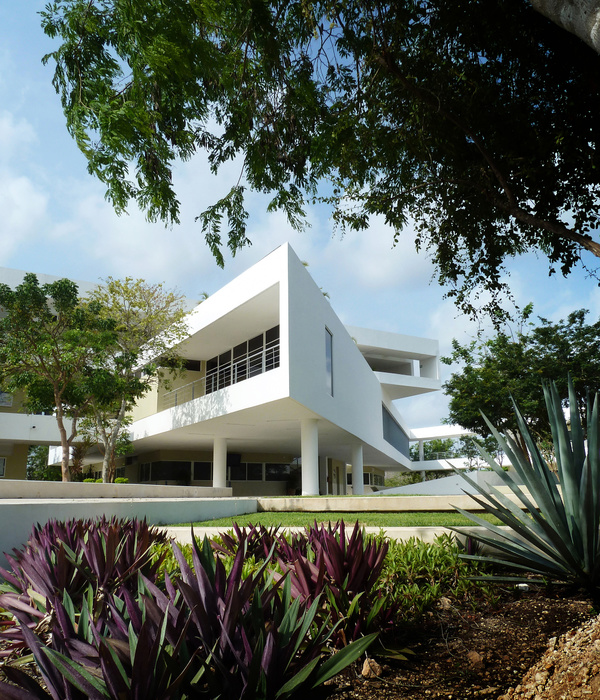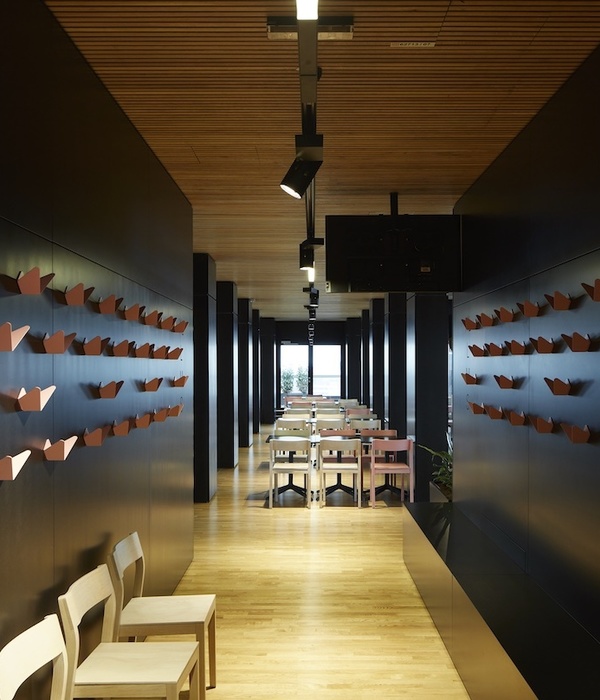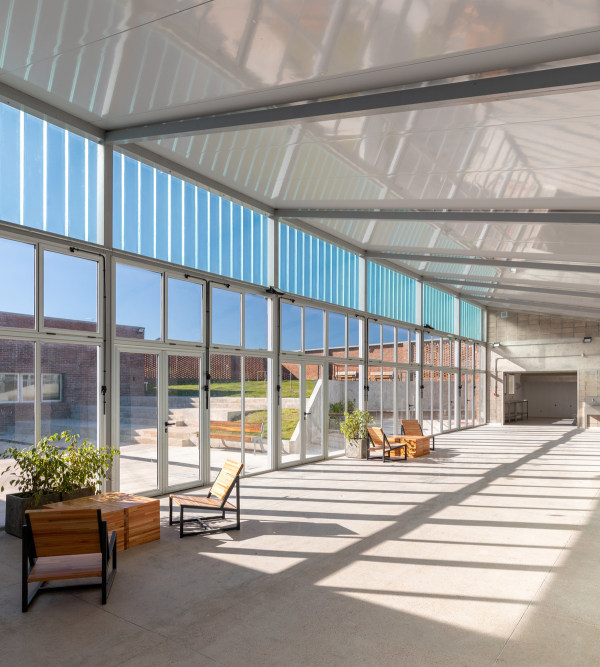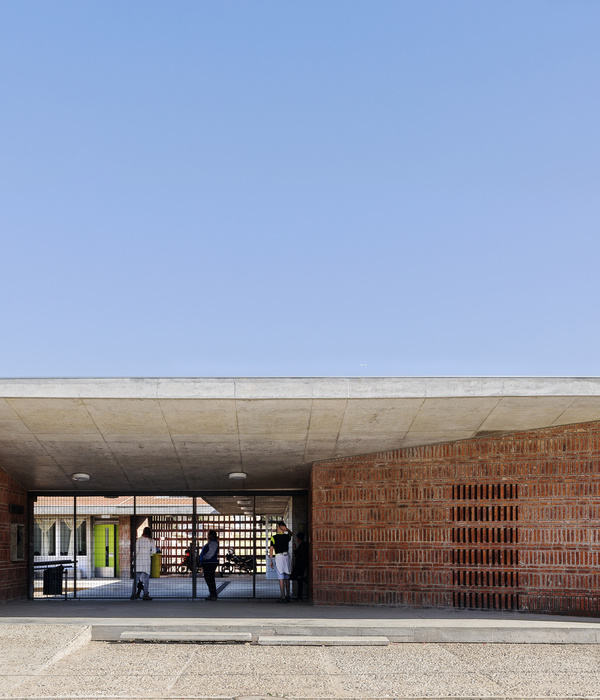- 项目名称:黄甲小学扩建项目
- 设计方:成都本末建筑
- 主创及设计团队:史磊,刘博
- 项目地址:四川省成都市双流区黄家镇王家场上街84号
- 建筑面积:9956.13㎡
- 摄影版权:存在建筑
- 合作方:四川宽景建筑景观设计有限公司
- 品牌:软瓷,玻璃,混凝土
“形式是不受个人感情影响的,设计则是设计者个人的。设计是一种与环境有关的行为···形式则与环境条件无关”—《形式与设计》路易斯·康
"Form is impersonal. Design belongs to the designer. Design is a circumstantial act··· Form has nothing to do with circumstantial conditions. "-《Form and Design》 Louis.I.Kahn
▼项目外观,external view of the project ©存在建筑
项目位于四川省成都市双流区黄家镇王家场上街84号。黄甲镇是成都市边缘的一个城镇,还未经过规整的城市规划的洗礼,所以整体保持着较为自然的状态。学校周边多为一二层的民房,顺应着现有街道自然布置。在学校所在的道路一侧,沿街面还算整齐,但背后的建筑高低错落,有机却略显杂乱。
The project is located at No. 84, Wangjiachang Upper Street, Huangjia Town, Shuangliu District, Chengdu City, Sichuan Province.Huangjia Town is a town on the edge of Chengdu city, which has not been baptized by systematic urban planning, so it maintains a relatively natural state as a whole. The surrounding areas of the school are mostly residential houses with one or two floors, which are naturally arranged in line with the existing streets.On the side of the road where the school is located, the street surface is fairly neat, but the buildings behind the school are scattered in height and order, which is organic but slightly cluttered.
▼鸟瞰,背后为高低错落的城市建筑 aerial view of the project with scattered buildings in the background©存在建筑
▼衔接场地高差的建筑群,buildings integrating the site©存在建筑
学校原有两栋教学楼长向沿街布置,因其与周边规整建筑群的方向有所不同,在街道两侧的整体环境中建筑显得较为醒目。初到场地,面对周边的杂乱和原有教学楼“势单力薄”的情况,我们便有了引入秩序、加强学校氛围的想法,并以此为出发点,展开了我们的设计。
The original two teaching buildings of the school are arranged along the street. Because the direction is different from the surrounding buildings, the buildings are more eye-catching in the environment. When we first arrived at the site, facing the chaotic surrounding and the “weak” situation of the original teaching building, we had the idea of introducing order and strengthening the school atmosphere. Based on this, we started our design.
▼区位分析,location©本末建筑
黄甲小学现有教学及辅助用房3870平方米,13个教学班。近年来黄甲街道发展较好,生源不断增加,现有教室数量及功能配套严重不足,无法满足现代化教育的教学需求,因此需对现有校园进行扩建。建设内容分为教学区及食堂区,其中新建教学区需容纳36班教室,图书馆,学术报告厅,及配套功能教室等。扩建区域场地现状为坡地,高差较大。现状教学楼及运动场地之间也有9M的高差,原状仅通过直跑楼梯及看台相连,安全隐患较大。
The existing teaching and auxiliary buildings of Huangjia Primary School are 3870 square meters, accommodating 13 teaching classes. In recent years, Huangjia Street has developed well, and the number of students has been increasing. The number of existing classrooms and functional facilities are seriously insufficient, which cannot meet the teaching needs of modern education. Therefore, it is necessary to expand the existing campus. The construction contents include teaching area and canteen area. The new teaching area will include 36 classrooms, library, academic lecture hall, and supporting function classrooms. The site area is sloping, with a large height difference. There is also a height difference of 9M between the current teaching building and the sports field. In the original state, it is nearly connected by straight running stairs, which poses a great safety risk.
▼场地条件分析,site condition analysis©本末建筑
秩序整合Order integration
教学区Teaching area
我们将扩建教学区按照功能拆分为不同的体量,以方形作为几何原型,每个体量通过拓展形成平面的几何单元,规整的布置在坡地的不同高度上,在高度上也通过有节奏的跌落产生立体的秩序。各个几何形体通过交通的有机连接,组合成错落的体块集群,整合周边环境。
We divided the new teaching area into different volumes according to their functions, with the square as the geometric prototype. Each volume is expanded to form flat geometric units, which are arranged at different heights of the slope, and three-dimensional order is also generated by the rhythmic fall from the heights. Through the organic connection of traffic, each geometric form is combined into a scattered volume cluster, integrating the surrounding environment.
▼体块生成,volume generation©本末建筑
▼扩建教学区垂直交通体,expansion of the vertical circulation of the teaching area©本末建筑
主体教学楼体块在满足退距要求的范围内布置,摆布方向顺应校园现状建筑的肌理,并且与场地边界契合。报告厅及图书馆等公共空间结合地形高差,形成错落有序的校园空间。
The main teaching building block is arranged within the range that meets the requirements of retreat distance, and the direction of the layout conforms to the fabric of the current building, and fits with the boundary of the site. Public spaces such as the lecture hall and library are combined with the terrain height difference to form a well-arranged campus space.
▼从运动场看向主体教学楼,简洁的立面 view to the main teaching buildings from the playground, clean elevation©存在建筑
从操场望去,可以看到这些体量被集中成了一个更有秩序的整体,不同功能体量的立面处理方式不同,又凸显了各个体量的节奏和对比,在整体中易于辨识。
Looking from the playground, it can be seen that these volumes are integrated into a more orderly whole. The functional volume facades are treated in different way, which highlights the rhythm and contrast of each volume, which is easy to identify.
扩建教学区入口,main entrance of the new teaching area©存在建筑
▼充满秩序感的体块,orderly arranged building volumes©存在建筑
▼和谐的新与旧,newconstructionsbeingharmonywiththeoldones©存在建筑
▼体块的韵律感,rhythm of the volumes©存在建筑
食堂区Canteen area
食堂因其功能需求和场地限制,采取了将方形几何体量叠合,集中成一个形体错落的单体建筑,并通过不同高度的出入口设置,顺应复杂的场地高差的同时又解决了复杂的流线问题。
Due to its functional requirements and site constraints, the canteen has adopted the overlapping of square geometric volumes to form a single building with scattered shapes. Through the setting of entrances and exits of different heights, it adapts to the complex site height difference and solves the complex streamline problem at the same time.
▼食堂体块生成,generation of the canteen volume©本末建筑
▼食堂面向老校区的主入口,main entrance of the canteen facing the old campus©存在建筑
看台区The stands area
现状教学区广场与运动场地高位为9M,原有看台以直跑楼梯作为学生主要的通行通道,安全隐患很大。新建的看台区域改为折线型多跑楼梯及坡道体系,提升通行的安全性,并满足校园内无障碍通行要求。
The height of the current teaching area and sports field is 9M, and the original grandstand uses straight stairs as the main passage for students, which has great safety risks. The newly-built stand area is changed to a multi-run staircase and ramp system to improve the safety and meet the requirements of barrier-free access within the campus.
▼从运动场看向看台区,view to the stands area from the playground©存在建筑
细部秩序Detail order
我们希望可以凸显建筑的体量感,因此没有在立面上使用过多的“力气”。立面处理多是规律的柱廊,简约的开窗等克制的手法,以此保持建筑体量的纯净。
We wanted to accentuate the volume of the building, so we didn’t do too much on the facade.Facades are mostly formed by regular colonnade and follows simple window opening rules, so as to maintain the purity of the building volume.
▼报告厅外的简洁柱廊,rhythmic colonnade outside the lecture hall©存在建筑
▼连廊空间,space in the corridor©存在建筑
▼交通空间,circulation space©存在建筑
结语Epilogue
项目的建成总是伴随着喜悦与遗憾。这是一个使用规定材料,平衡各方意见,在有限造价下快速推进的项目,我们希望通过这样的空间处理可以在有限的条件下为学生创造更高的校园品质。
The completion of a project is always accompanied by joy and regret. This is a project that uses the required materials, balances the opinions of all parties, and moves forward quickly at a limited cost. We hope that we create a higher campus quality for students under such limited conditions.
夜景,night view©存在建筑
▼总平面图,site plan©本末建筑
▼教学区一层平面图,first floor plan of the teaching area©本末建筑
▼教学区二层平面图,second floor plan of the teaching area©本末建筑
▼教学区三层平面图,third floor plan of the teaching area©本末建筑
▼教学区四层平面图,fourth floor plan of the teaching area©本末建筑
▼教学区五层平面图,fifth floor plan of the teaching area©本末建筑
教学楼立面图,elevations of the teaching buildings©本末建筑
▼教学楼剖面图,sections of the teaching buildings©本末建筑
▼食堂一层平面图,first floor plan of the canteen©本末建筑
▼食堂二层平面图,second floor plan of the canteen©本末建筑
▼食堂三层平面图,third floor plan of the canteen©本末建筑
▼食堂四层平面图,fourth floor plan of the canteen©本末建筑
▼食堂立面图,elevations of the canteen©本末建筑
▼食堂剖面图,section of the canteen©本末建筑
项目名称:黄甲小学扩建项目
设计方:成都本末建筑
项目设计&完成年份:2019.01设计&2021.07完成
主创及设计团队:史磊,刘博
项目地址:四川省成都市双流区黄家镇王家场上街84号
建筑面积:9956.13㎡
摄影版权:存在建筑
合作方:四川宽景建筑景观设计有限公司
品牌:软瓷,玻璃,混凝土
Project Name: Huangjia Primary School Expansion Project
Design: Benmo Studio
Design & Completion Year: 2019.01 design & 2021.07 completion
Leader Designer & Team: Shi lei, Liu bo
Project Location: No. 84, Wangjiachang Upper Street, Huangjia Town, Shuangliu District, Chengdu City, Sichuan Province.
Gross Built Area: 9956.13㎡
Photo Credits: Arch-exist
Partners: Sichuan Kuanjing Architectural Landscape Design Co., Ltd.
Materials: econic clay, glass, concrete
{{item.text_origin}}


