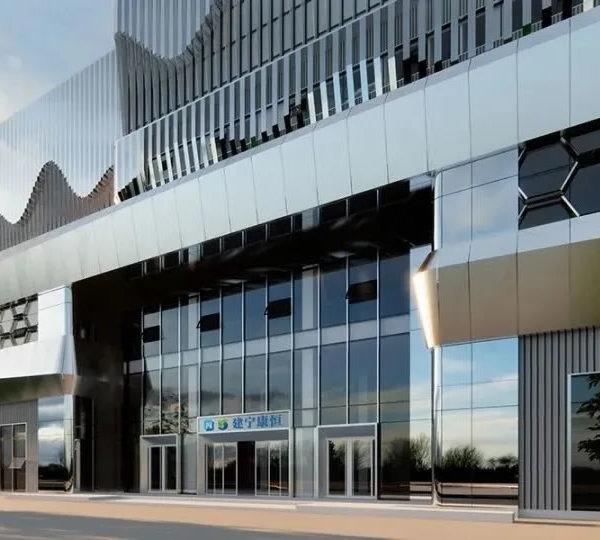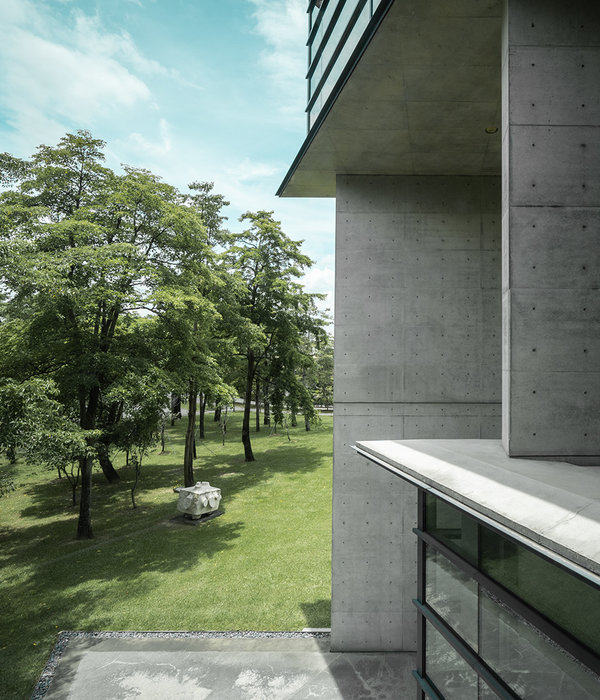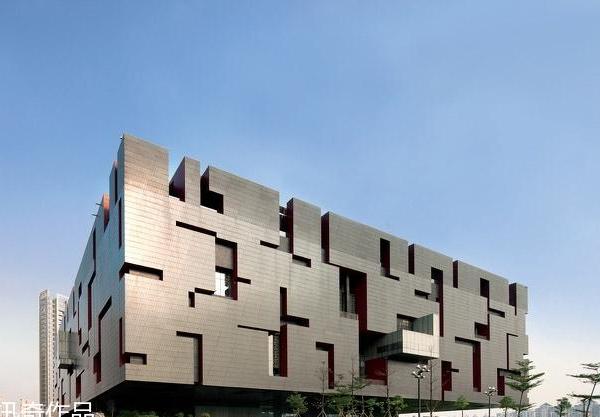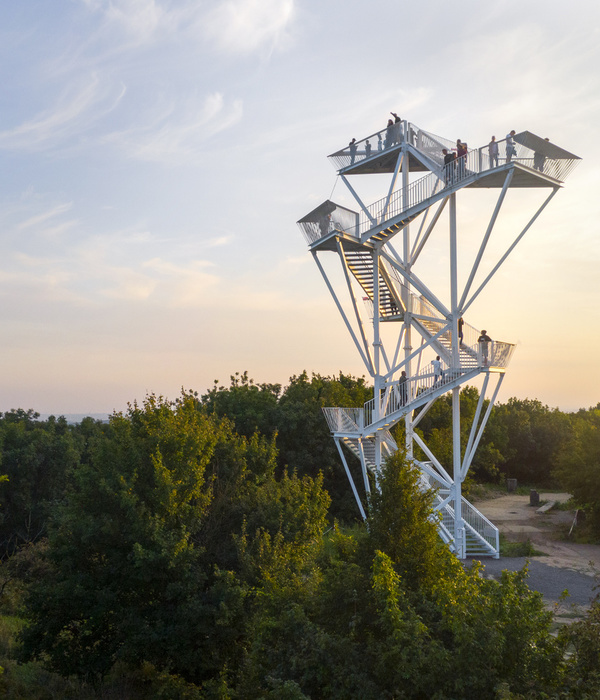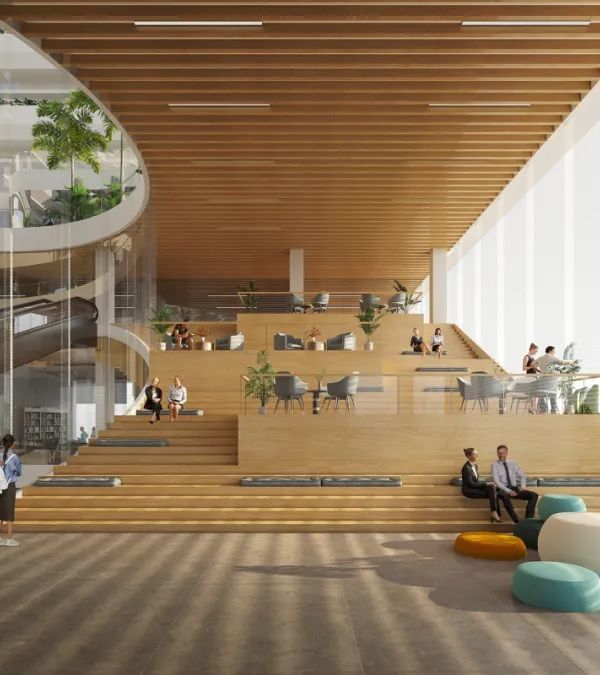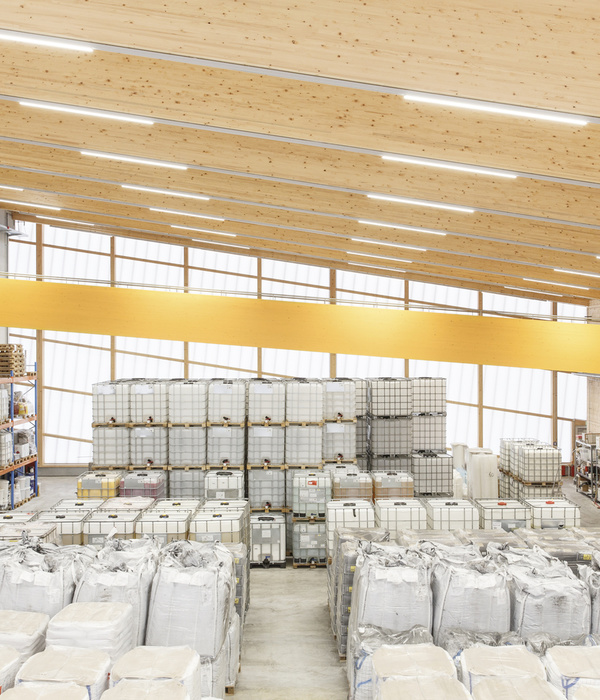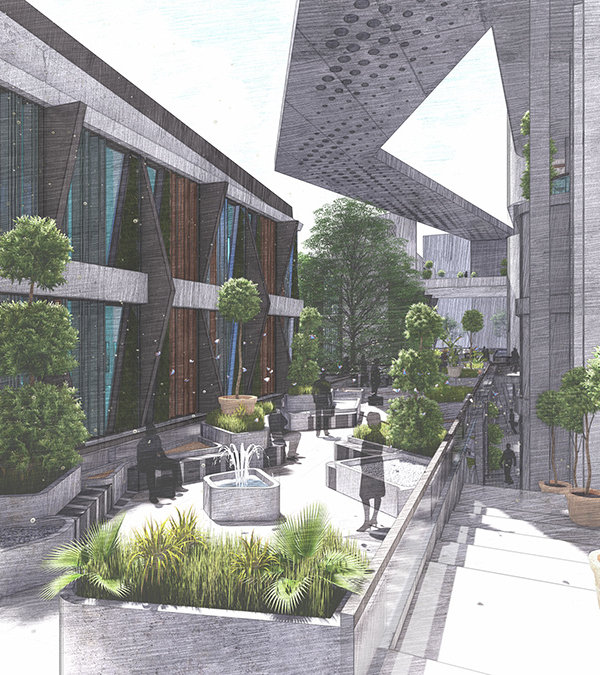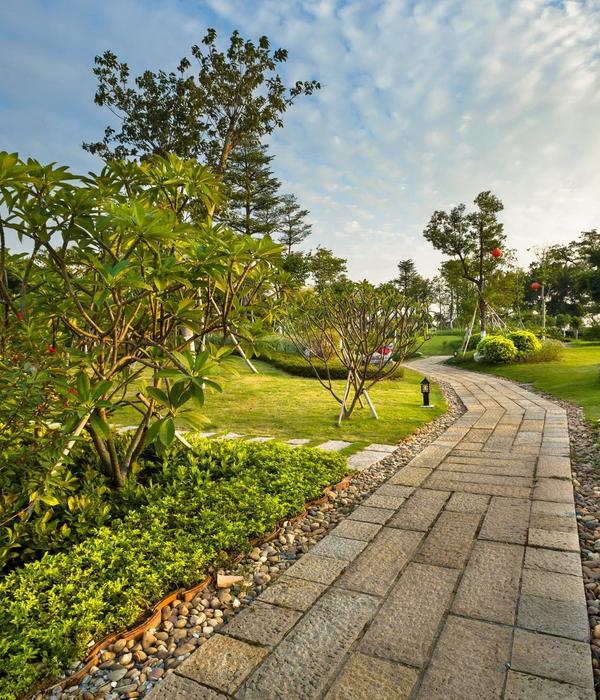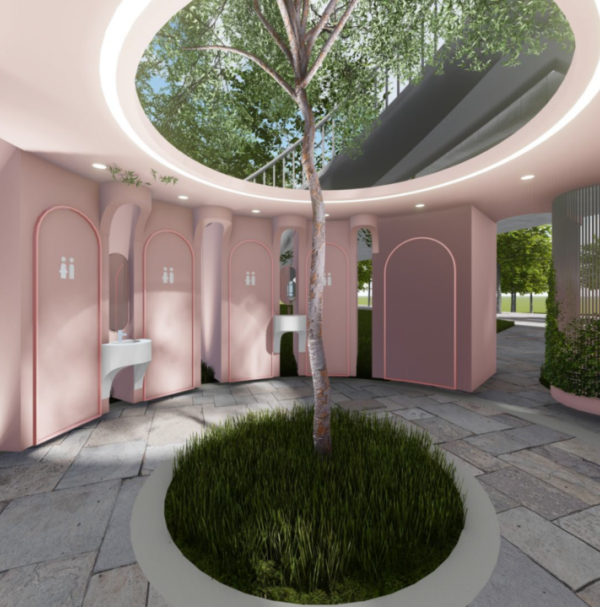▲
更多精品,
关注
“
搜建筑
”
La Escuela Bancaria y Comercial(银行和商业学校)位于梅里达以北,是该机构在该市的第二个校区;新建筑位于一个不断增长的地区,旨在为更多的学生提供服务。在本项目的开发过程中,考虑了三个特定因素,这三个因素决定了建筑的布局及其重要性和操作:项目、地形和该地区的生物气候特征。
La Escuela Bancaria y Comercial (The Banking and Commercial School) is located north of Mérida and is the second campus of this institution in this city; the new building is located in a growing area and seeks to serve a greater number of students. For the development of this project, three particular factors were taken into account that determined both the layout of the building and its materiality and operation: the program, the terrain, and the bioclimatic characteristics of the region.
梅里达的生物气候特征是极端的:它非常炎热、潮湿,在阳光直射下温度非常高。反复的北风导致的风和雨也是必须详细解决的因素。校园的外观——坚固而厚重——响应了它的方向和每一卷所容纳的用途的安排。
它对南部、东部和西部几乎是盲目的,对北部完全开放,这避免了该地区不断变化的光线和高温,并为所有学习和工作场所寻求统一的照明。其均匀的材质仅由chukum组成,chukum是该地区的一种典型材料,具有耐久性,维护成本低。
The bioclimatic characteristics of Mérida are extreme: it is very hot, and humid, with very high temperatures in direct sunlight. The windiness and raininess caused by repeated northern winds are also factors that must be resolved in detail. The appearance of the campus —solid and heavy— responds to its orientation and the arrangement of the uses that each volume houses. It is practically blind to the south, east and west, and completely open to the north, which avoids the changing light and high temperatures of this area of the country and seeks uniform lighting for all learning and workspaces. Its uniform materiality is composed only of chukum, a typical material of the region that provides durability and is of low maintenance.
具有这些特点的校园的简介和计划非常具体和精确,因为除了配备在线课堂的教室外,还必须包括12间教室,供18名学生使用,9间教室,30名学生使用和7间教室,40名学生使用;一个可容纳40人的礼堂,一个可配置为最多可容纳200人的礼堂的多功能厅,一个自助餐厅,一个带图书馆和工作室的学习中心,一个与整个学生社区一起举办活动的庭院,一个健身房,一个行政区,以及不同的服务区。
The brief and the program for a campus of these characteristics is very particular and precise since it had to include 12 classrooms for 18 students, 9 classrooms for 30 students, and 7 classrooms for 40 students, in addition to classrooms equipped for online classes; an auditorium with capacity for 40 people, a multipurpose room that could be configured as an auditorium for up to 200 people, a cafeteria, a learning center with a library and work rooms, a courtyard to host events with the entire student community, a gym, an administrative area, and different service areas.
地块是长方形和狭窄的;30 x 140 m,其三个侧面与道路相邻,只有一个侧面与未来邻居相邻。该项目是在一个由六栋建筑组成的线性方案下开发的,这些建筑中有一个以街区为单位排列的零散项目。每栋建筑的用途都是精确分布的,试图以这样一种方式来安排项目,即它们激活建筑之间的公共空间和会议空间,从而调整整个校园。
The lot is rectangular and narrow; 30 x 140 m that on three of its sides adjoin roads and only one with a future neighbor. The project is developed under a linear scheme made up of six buildings that house a fragmented program arranged in blocks. The uses of each building are distributed precisely, seeking to order the program in such a way that they activate the public and meeting space between buildings, and thus modulate the entire campus.
第一栋楼是出入和行政大楼。第二个是公共和灵活的用途,有一个多功能房间、一个室内和室外自助餐厅以及一个学习中心。该卷位于校园中心;在一楼,它通向中央广场,在三个楼层中的每一层都起着汇合点的作用。
第三座建筑体积最大,占地面积最小;它包含服务和垂直流通。第四栋楼是教育楼,共有28间教室,分布在四个楼层。第五栋楼尚未建成,被认为是一个扩建部分,有九个教室,以供未来校园的发展。今天,它的地基被用作多用途运动场。第六栋楼是唯一的一层建筑,包含校园的设备、机房和维护。
The first building is the access and administrative building. The second houses public and flexible uses, and has a multipurpose room, an indoor and outdoor cafeteria, and a learning center. This volume is positioned at the center of the campus; on its ground floor, it opens onto the central square and functions as a meeting point on each of its three levels. The third building is the tallest volume and has the smallest footprint; it houses the services and vertical circulations. The fourth building is the educational building, with 28 classrooms distributed on four levels. The fifth building, not yet built, is considered an extension with nine classrooms for the future growth of the campus. Today, its foundation is used as a multipurpose sports court. The sixth building is the only one-floor element and houses the equipment, machine rooms, and maintenance of the campus.
这六个卷的布局产生了空间,就像正方形一样,相互补充。布局遵循方向和太阳入射角:项目作为一道长城运行,在公共空间上产生阴影;中央广场是一个露天会议空间,大部分时间都在阴凉处。另一方面,体积的碎片化允许风在一天中穿过并产生交叉通风,而不是提供阻力,它允许风以流动的方式穿过。
The layout of these six volumes generates spaces that, like squares, complement each other. The layout obeys the orientation and the solar incidence: the project operates as a great wall that generates shade over the public space; the central plaza is an open-air meeting space that remains in the shade for most of the day. On the other hand, the fragmentation of the volumes allows the wind to cross and generate cross-ventilation throughout the day and, instead of offering resistance, it allows the winds to cross in a fluid manner.
这六座建筑布置在连接第一层入口、主入口和停车场入口的中轴线上。在以下几层,一条三米宽、没有中断的直线走廊通过桥梁连接着每一个体量,有时穿过其中心,有时穿过两侧,在那里,它的宽度达到4.5米,在雨季和面对强烈的北风时,它起到了保护伞的作用。
在我们有机会设计的最后一栋教育建筑中,我们不仅将注意力集中在建筑空间——教室——而且最重要的是空间和流通,以及将所有教室与特定项目连接起来的空间。在这种情况下,这条走廊在每一层以不同的方式形成,在教室外形成一个会议空间。
These six buildings are arranged on a central axis that connects both entrances on the first level, the main access, and the access to the parking lot. On the following levels, a linear corridor three meters wide and without interruptions connects each of the volumes through bridges, sometimes through its center and other times through its sides, where it grows to 4.5 m width and serves as an umbrella in the rainy season and in the face of strong northerly winds. In the last educational buildings that we have had the opportunity to design, we have focused our attention not only on the built space —the classrooms— but above all on the void and the circulations, on the spaces that connect all the classrooms with particular programs. In this case, this corridor that is formed in a different way at each level generates a meeting space outside the classrooms.
平面图
剖面图
建筑师:IUA Ignacio Urquiza Arquitectos
地点:墨西哥
面积:6698平方米
年份:2021
▼
更多精品·点击关注
本资料声明:
1.本文为建筑设计技术分析,仅供欣赏学习。
2.本资料为要约邀请,不视为要约,所有政府、政策信息均来源于官方披露信息,具体以实物、政府主管部门批准文件及买卖双方签订的商品房买卖合同约定为准。如有变化恕不另行通知。
3.因编辑需要,文字和图片无必然联系,仅供读者参考;
推荐一个
专业的地产+建筑平台
每天都有新内容
合作、宣传、投稿
联系
{{item.text_origin}}

