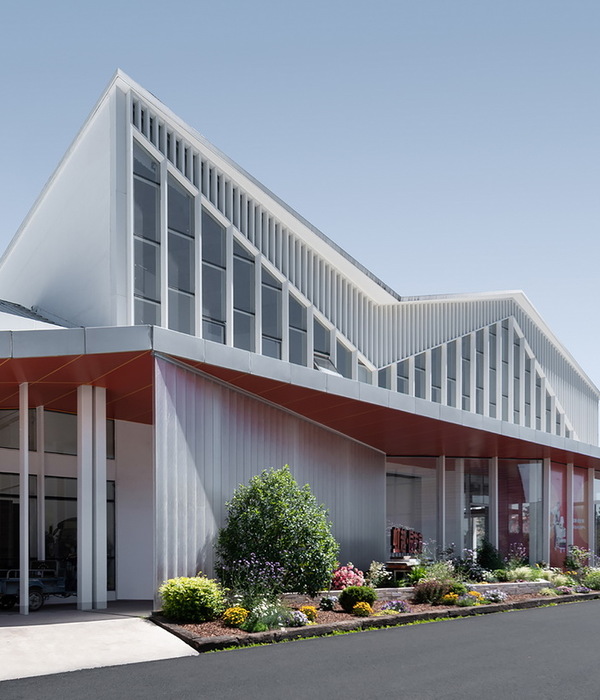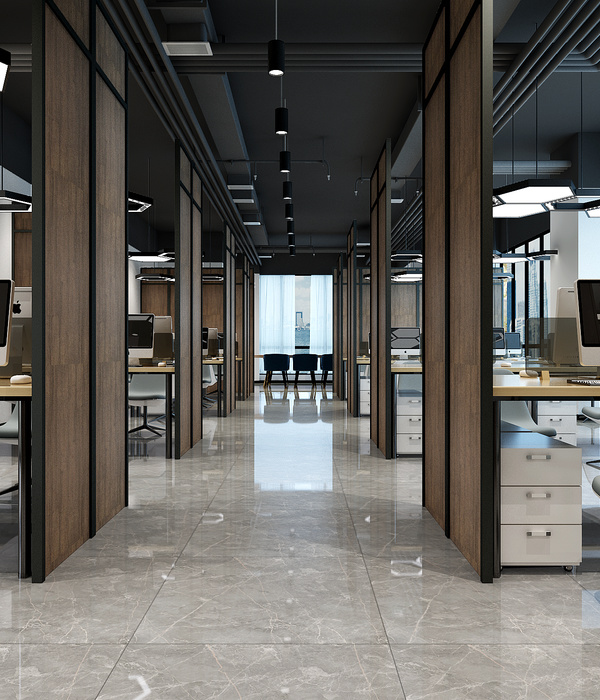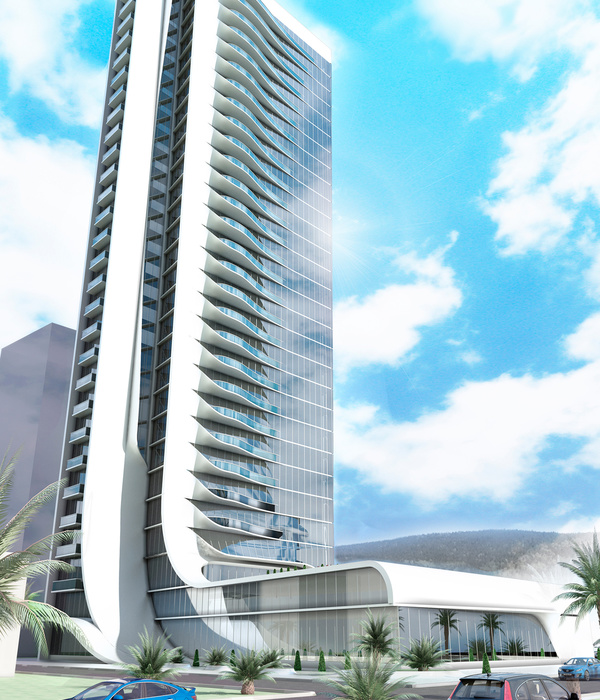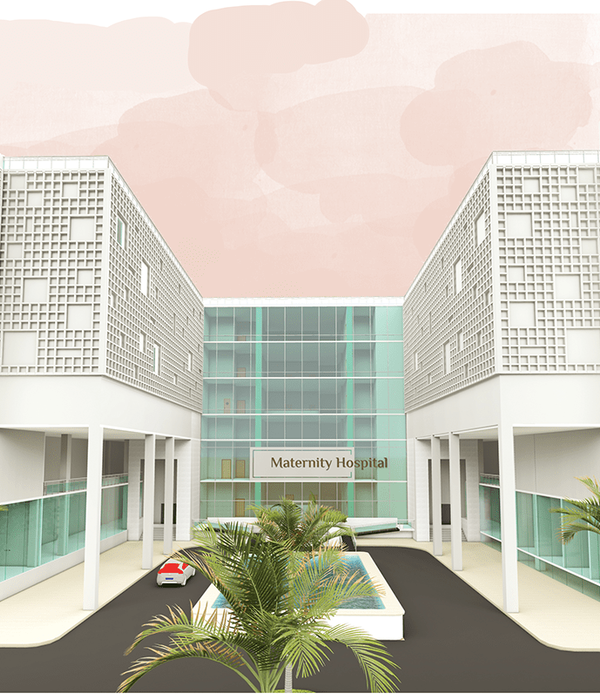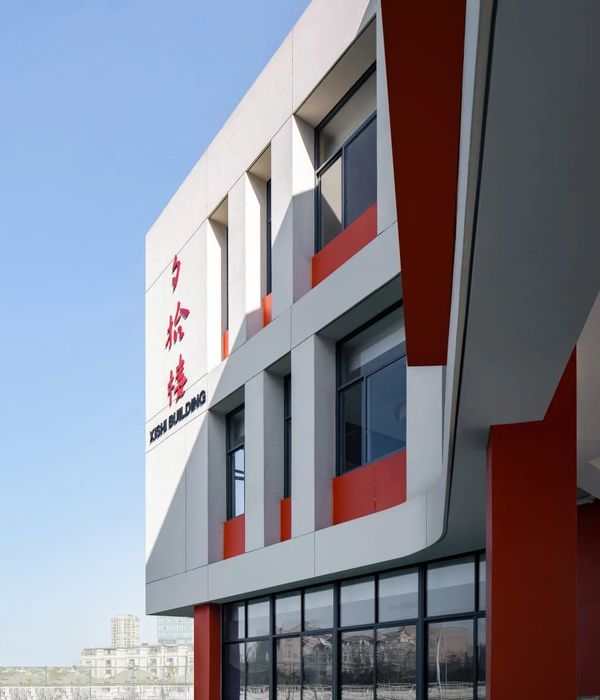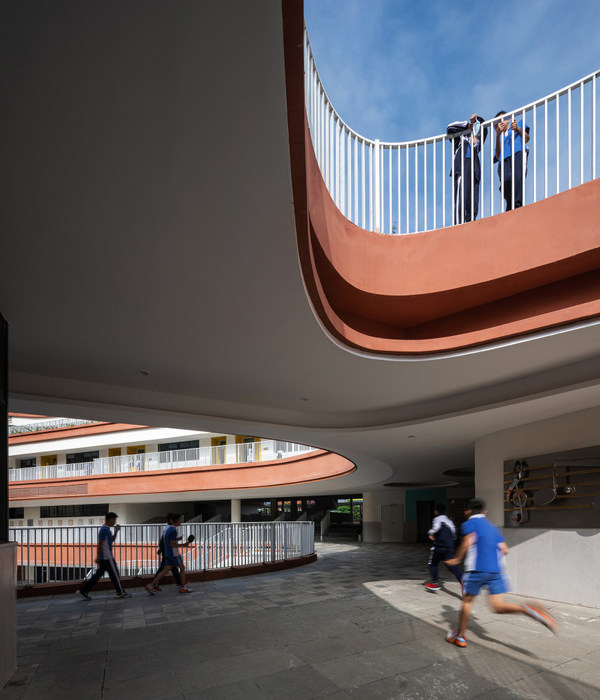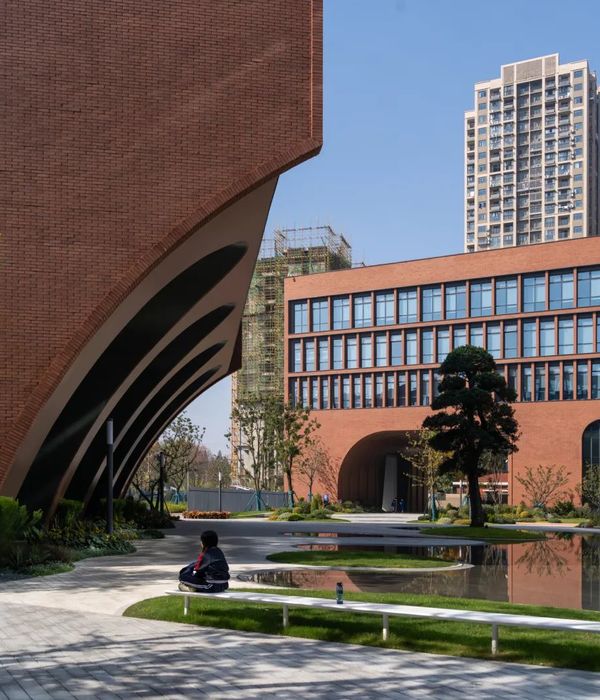Architects:ALAS Alarcon Linde Architects
Area :2820 m²
Year :2022
Photographs :Ronald Patrick
Manufacturers : HESS TIMBER, RODECA GMBH, KalzipHESS TIMBER
Lead Architects :Axel Linde, Carlos Alarcón
Detail Planning: Main Details : Tobias Vogel
Interior Design : Svenja Krist
Bim Modelling : Stanislav Vanek
City : Erlenbach am Main
Country : Germany
Berlin-based office ALAS designed the new headquarters of the paint manufacturing and technology-development company Hemmelrath Technologies in Erlenbach am Main, Germany. The building is part of the MoFa Building Project, which stands for Modular Factory and consists of a turn-key product for customers who are interested in a sustainable and integral solution comprising both the technology and the building around it. During a conception phase over the past five years, both ALAS and HTC designed a plan to merge the machinery and processes with the building enveloping them.
The result: a timber building consisting of three functional modules, which are interlocked into a dynamic ensemble and accommodate the different functional groups: management/laboratory, logistics, and production. This modular system enables multiple building sizes and configurations to allow for growth scenarios and therefore can adjust to the customer´s changing needs. It also effectively saves on the built area. HTC has thus been able to accommodate all its functional needs by using only half of the available site and leaving the other half unbuilt as an unsealed area for rain infiltration.
The use of concrete has been reduced to the indispensable fire-separating walls and the ground-floor slab, maximizing the amount of timber in the building. This material choice not only helps to reduce the carbon footprint of the building due to the CO2 sequestrating capacity of wood but also enables a high degree of prefabrication, hence drastically shortening construction time. The building envelope, consisting of recyclable and PVC-free materials, has been conceived in compliance with the principle of “design-to-disassemble”, which facilitates the dismantling and re-utilization of the separate materials in the future.
The sober material palette presents a range of black, earthen, and white tones in which the elegance of the black corrugated metal sheet combines with the warmth of the wooden boards and contrasts with the lightness and translucency of the polycarbonate panels spanning the enormous front of the warehouse. A bolder orange color has also been used to create punctual accents and accompany the user throughout the building and is therefore present in different elements such as the door and window frames, the banisters as well as on the walkway that connects the offices with the production areas.
The project was implemented by two local players. One was the company Deutsche Projektbau from Alzenau, which coordinated the team of experienced planning engineers, developed most of the working drawings, and was responsible for the building site, as the general contractor. The company Hess Timber from neighboring Kleinheubach, engineered, produced, and assembled all the elements of the timber construction. The building was completed and its machinery was installed in a record time of one year, which is an extraordinary achievement for a project of this complexity, especially considering the various global challenges that took place during construction.
▼项目更多图片
{{item.text_origin}}

