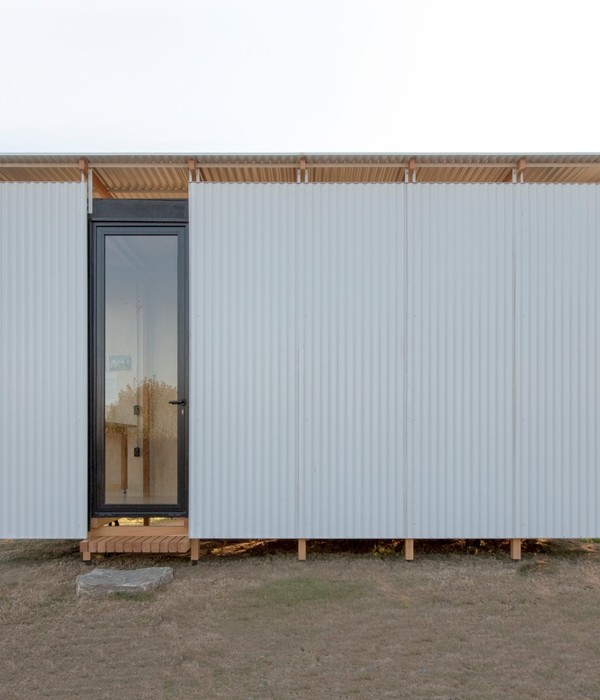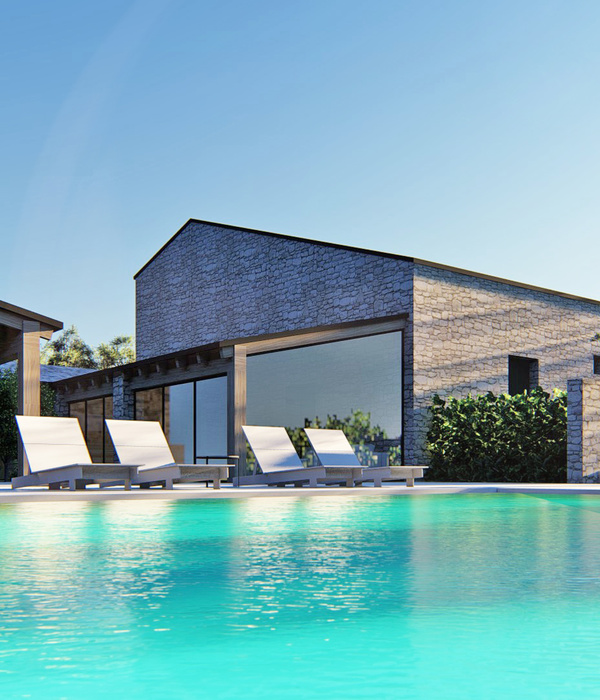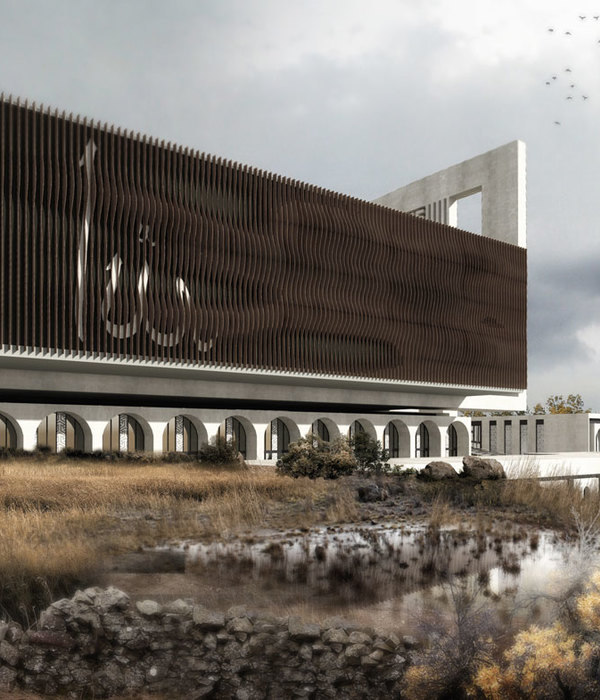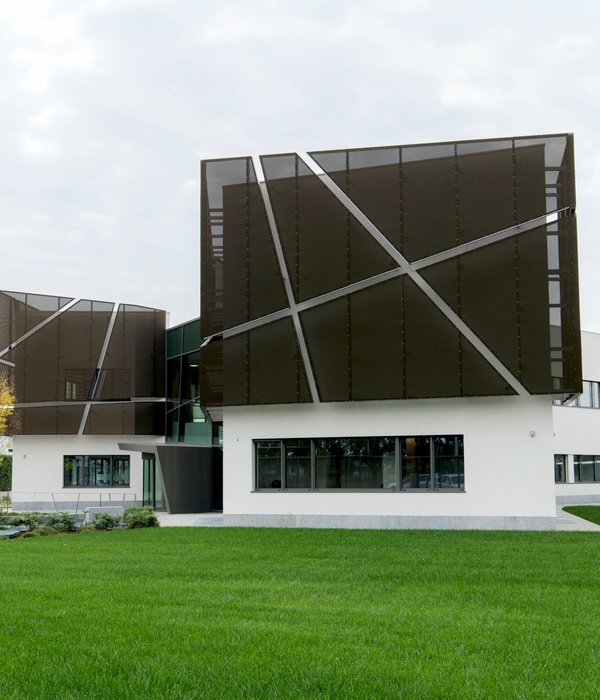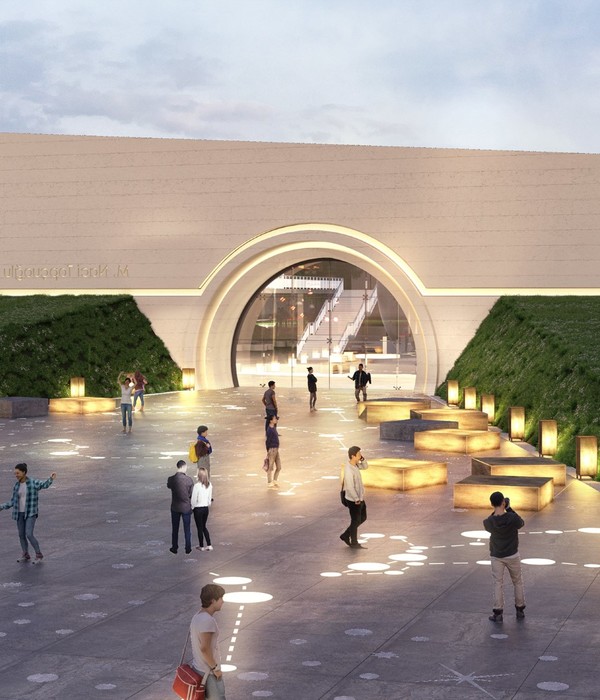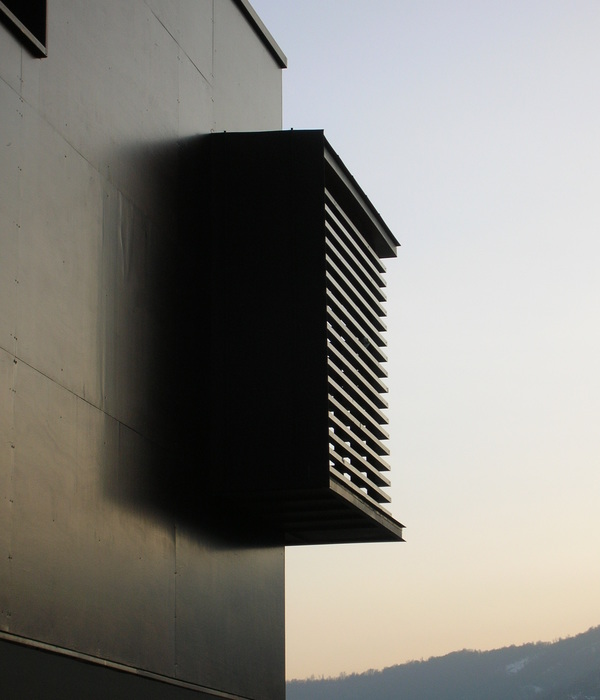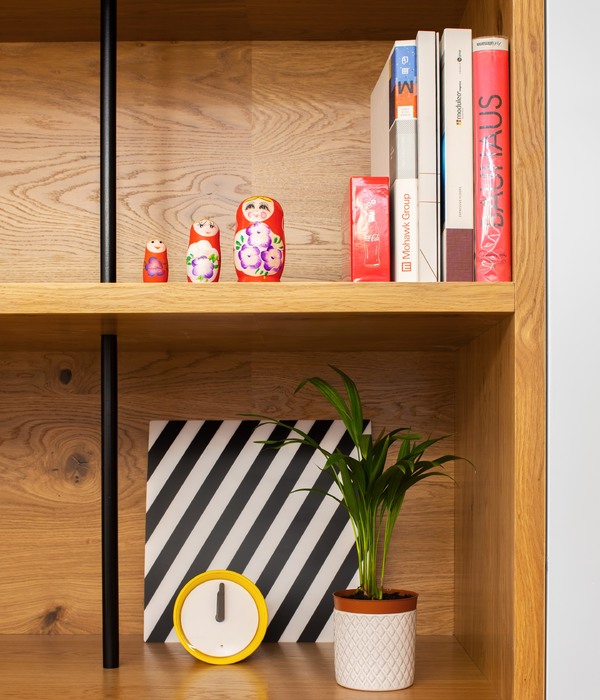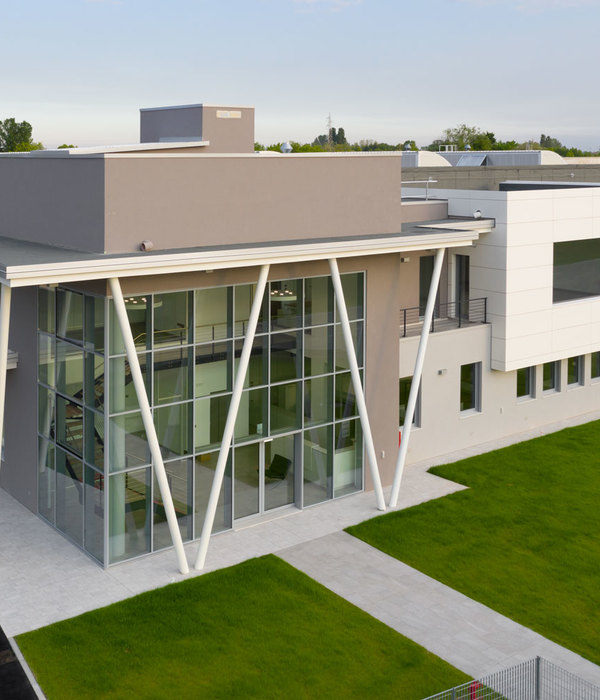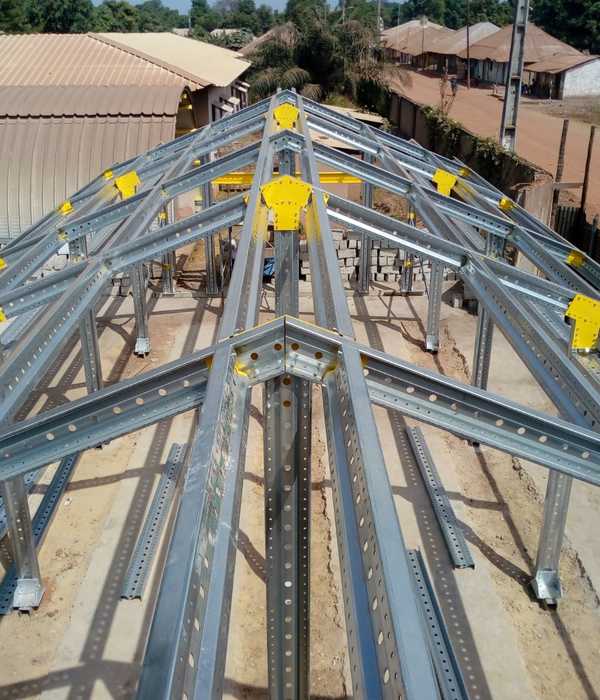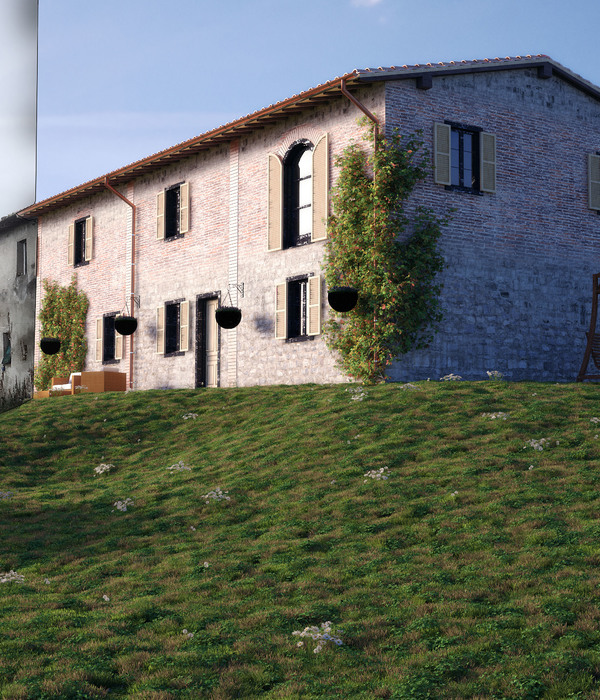- 项目名称:泊岭云汀 – 新安江综合保护工程系列驿站
- 项目类型:公共建筑
- 设计方:中国电建集团华东勘测设计研究院有限公司 – 徐堃工作室
- 项目设计:2018
- 完成年份:2020
- 设计团队:徐堃,张鸣亮,马雪莹,俞芸,林颖,王华林
- 项目地址:浙江,建德
- 建筑面积:368.355㎡
- 摄影版权:樊明明
- 客户:新安江综合保护工程建设指挥部
项目背景 Background
新安江为钱塘江水系干流上游段,古时为徽商的黄金通道,连接苏州、杭州和扬州等天堂之地,不仅是重要的饮用水源地,也是钱塘江历史文化的源头。为配合新安江保护和综合治理工作,新安江沿岸建德段建设了包括泊岭云汀在内的五个系列驿站。
Xin’an River served as a crucial trade route for the Huizhou merchants in ancient times, connecting Suzhou, Hangzhou and Yangzhou. It not only served as a vital source of drinking water but also holds historical and cultural significance for the Qiantang River region. In order to support the protection and comprehensive management of the Xin’an River, a series of five stations, including the Boling Yunting Station, have been constructed along its banks.
▼项目概览,Preview
▼驿站与场地的关系,The project and its surroundings
设计理念
Design Concept
驿站沿江面北岸设置,同时,用地北面保留有一处小村落。村落的存在让驿站的使用功能更为丰富,建筑形态上也需更具亲和力。
为达到“人在驿中,驿在景中,景在眼中”的和谐状态,驿站系列设计提出轻、亲、静、净的设计理念。其中,泊岭云汀驿站着重体现“亲”这一理念。驿站体块间围合互通,屋顶错落有致,如同周边村落的延续,展示了建筑与周边环境的亲。同时,驿站紧邻村落,周边居民可以在此亲近自然、享受宁静,是理想的休闲场所,这体现的是建筑与人的亲。
The stations are located on the northern bank of the river, adjacent to a small village to the north. The presence of the village enhances the functional diversity of the stations and requires a more harmonious architectural form.
To achieve a harmonious state of “people in the station, the station in the scenery, and the scenery in the eyes,” the design concept for the station series emphasizes lightness, familiarity, tranquility, and purity. The Boling Yunting Station particularly embodies the concept of “familiarity.” The station blocks are interconnected, and the roofs are arranged in a staggered manner, resembling the surrounding village houses and showcasing their close connection to the local community. Furthermore, being situated near the village, the station serves as an ideal destination for nearby residents to enjoy nature and tranquility, fostering a sense of familiarity between people and the building.
▼鸟瞰,Aerial view
▼建成实景,Service station exterior view
▼驿站外观夜景,The service station at night
空间体验
Spatial Experience
驿站分为三个圆形体块,屋面为两个圆锥形,一个漏斗形,高低错落,相互联结。屋面下各由12个木柱支撑,同时通过斜撑将屋檐挑出,如同撑开的雨伞,为底下的通廊遮风避雨。公共卫生间体块的漏斗形屋顶,在雨天时将雨水汇集到中心庭院中去,如同传统民居中天井带来的空间感受。
The station consists of three circular blocks, with two conical roofs and one funnel-shaped roof, arranged in a staggered and interconnected manner. Each block is supported by 12 wooden columns, and the eaves are extended through diagonal braces, resembling open umbrellas that provide shelter from wind and rain for the lower corridors. The funnel-shaped roof of the restroom block collects rainwater into the central courtyard, reminiscent of the spatial experience of a traditional courtyard in a residential dwelling.
▼驿站外观近景,Close-up view
▼室内空间,Interior view
▼卫生间庭院,Courtyard in the restroom block
技术创新
Technological Innovation
驿站结构采用胶合木结构,构件均在工厂预制,从而提高施工效率,减少对现场环境的破坏。建筑材料包括杉木、胶合木、铝镁锰板等多种材料。材料上尽量选用体现自然的材料,以突出驿站的本土特色。
The station structure adopts laminated timber construction, and all components are prefabricated in the factory to improve construction efficiency and reduce on-site environmental damage. The building materials include cedar wood, laminated timber, aluminum-magnesium-manganese panels, and other various materials. Natural materials are preferred for the materials to highlight the local characteristics of the station.
▼驿站上空,Rooftop view of the service station
推动共富
Promoting common prosperity
驿站在推动共同富裕方面起到重要作用。作为地区公共设施,驿站为游客以及周边居民提供了休闲娱乐的场所,丰富了居民精神文化生活,增进社区凝聚力提升居民生活质量。此外,驿站还可以结合其他多种功能。如提供一定的商业服务,如商店、餐厅、咖啡馆等,可满足居民和过往旅客的购物和饮食需求。此外,驿站还可以成为提供信息咨询服务的场地,包括不限于旅游信息、交通指引、社区活动、政府政策等,可帮助居民和旅客更便利地获取所需信息。
The station plays a significant role in promoting shared prosperity. As a public facility in the area, it provides a place for visitors and local residents to relax and enjoy recreational activities, enriching their spiritual and cultural lives and enhancing community cohesion. Additionally, the station can serve multiple functions, such as offering commercial services like shops, restaurants, and cafes, meeting the shopping and dining needs of residents and passersby. Moreover, the station can serve as a venue for providing information and consultation services, including but not limited to tourism information, transportation guidance, community events, and government policies, assisting residents and travelers in accessing necessary information more conveniently.
▼道路人视,Perspective from the road
▼总平面图,Site Plan
▼首层平面图 First Floor Plan
▼剖面关系,Sectional Perspective
▼立面图,Elevations
▼立面图,Elevations
▼剖面图,Sections
项目名称:泊岭云汀 – 新安江综合保护工程系列驿站
项目类型:公共建筑
设计方:中国电建集团华东勘测设计研究院有限公司 – 徐堃工作室
项目设计:2018
完成年份:2020
设计团队:徐堃,张鸣亮,马雪莹,俞芸,林颖,王华林
建筑施工图: 中国电建集团华东勘测设计研究院
木结构深化设计及施工: 苏州昆仑绿建木结构科技股份有限公司
施工总承包方: 中国电建集团华东勘测设计研究院
项目地址:浙江,建德
建筑面积:368.355㎡
摄影版权:樊明明
客户:新安江综合保护工程建设指挥部
Project name: Bolin Yunting Station – Service Station of Xin’an River Comprehensive Protection Project
Project type: Public Buildings
Design: HUADONG ENGINEERING CORPORATION LIMITED – Xu Kun Studio
Website:
Design year: 2018
Completion Year: 2020
Leader designer & Team: Xu Kun, Zhang Mingliang, Ma Xueying, Yu Yun, Lin Ying, Wang Hualin
Project location: Jiande, Zhejiang Province
Gross built area: 368.355㎡
Photo credit: Fan Mingming
Clients: Xin’an River Comprehensive Protection Project Construction Headquarters
{{item.text_origin}}

