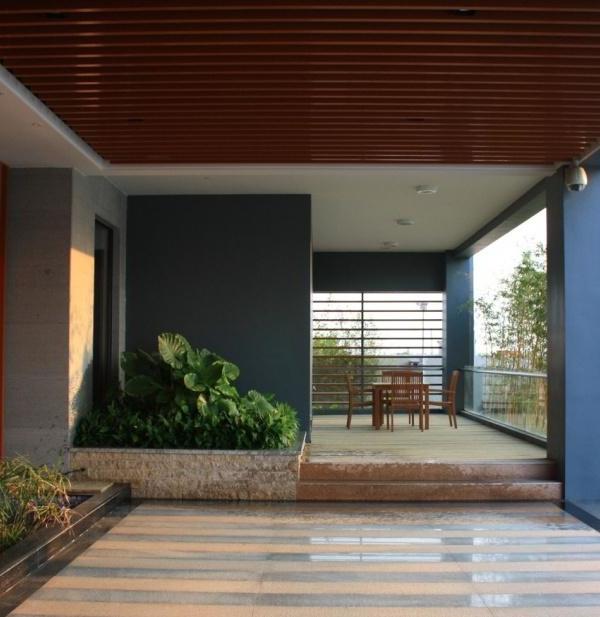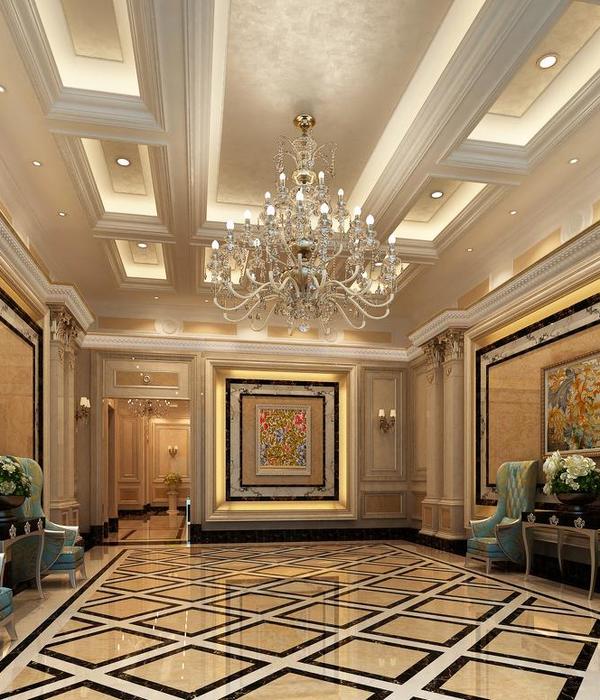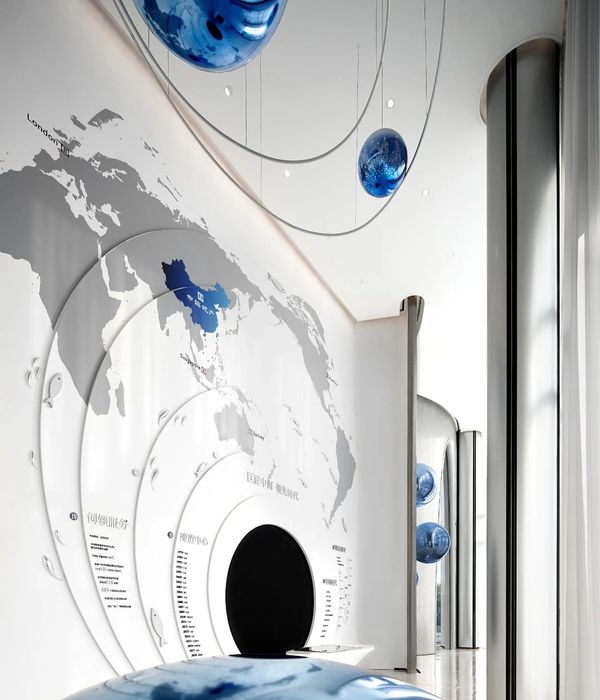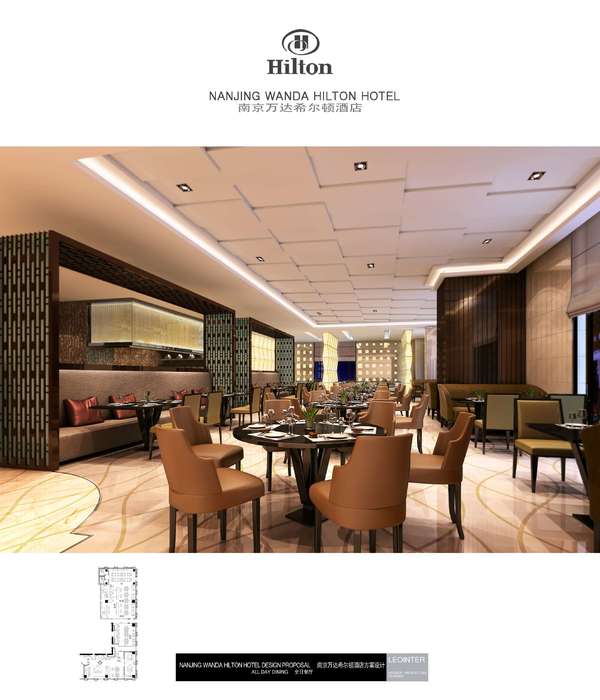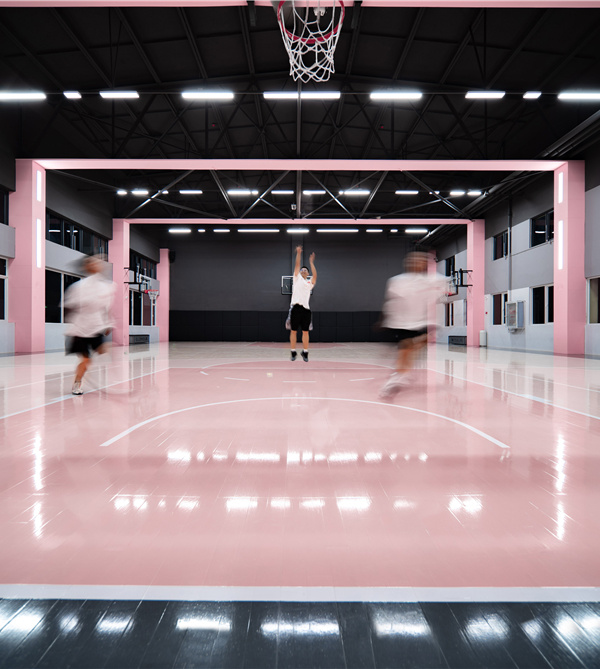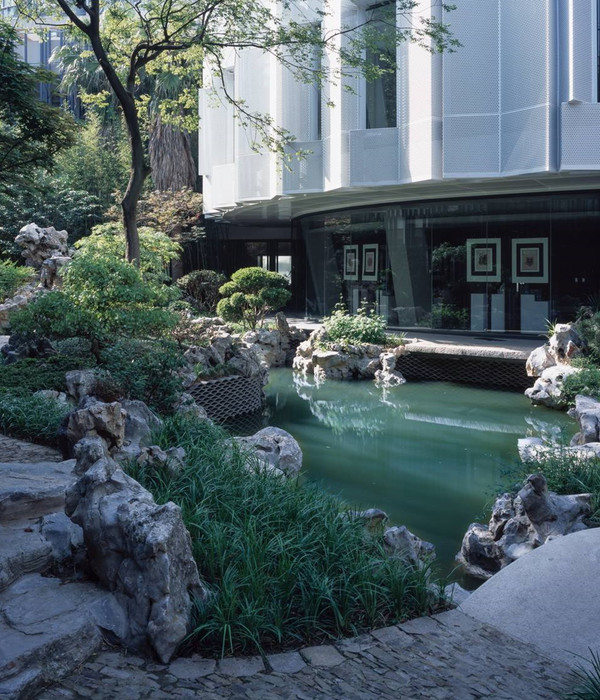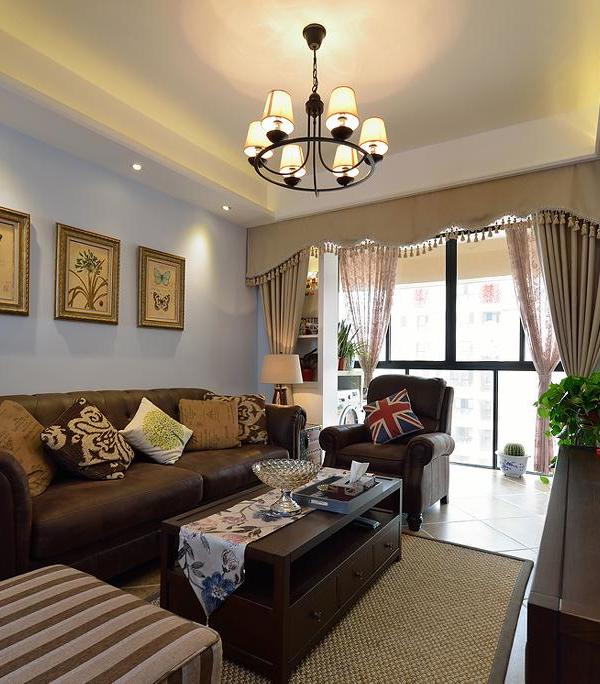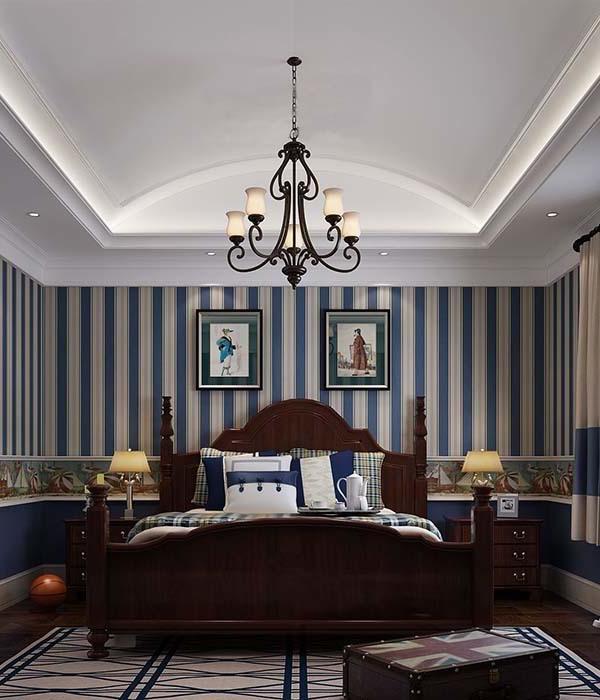The Hefei No.45 Middle School is situated in the center of the “Forest Park” neighborhood, a northern urban extension to the City of Hefei, in Anhui Province, China. The 3.9-hectare site occupies an entire block within the city, located at the corner of Guzhen Road and Lanmei Road.
The design is intended to both implement and reinforce contemporary pedagogical concepts, which view education as an empowering process of development across a broad range of topics. The architecture is therefore more opportunistic than restrictive. The composition of programs on the site encourage a high level of mobility within the school, where students no longer learn in the classrooms alone, but utilize the communal areas as well.
Ample space is provided for activities and movement between the core program areas, creating a variety of atmospheres and spaces well suited to the variable learning and playing needs of young students. Much care has therefore been taken to provide additional space to break the rigidity of the educational environment, commonly seen in traditional school buildings in China.
The design places equal importance on the structured teaching within the classroom and the organic learning in the schoolyard, providing for a balanced educational experience.
As a result, the landscape strategy becomes the dominant driver, by maintaining a schoolyard of nearly the same area as the site itself, while accommodating 34,000 square meters of floor area to house 2,400 students and a total of 48 classes. The combination of limited space and extensive program requirements stimulates an innovative and unusual design solution for the school.
In order to maximize the outdoor area and provide a vivid landscape with differentiated spaces, courtyards, play areas, and sports fields, all the common functions, such as the library, the dining hall, and the gymnasium, are embedded within the landscape. The associated roof areas are then utilized as an accessible part of the schoolyard. These areas are connected to the overall yard system through a variety of interactive green slopes and generously sized stairs.
The classrooms, as well as faculty’s offices, are housed in linear bars raised on columns, creating a strong relationship between buildings and landscape as the accessible roof areas slip between the classrooms above and the common program areas below. The result is a landscape that not only provides the necessary outdoor area for the number of students, but also encourages inventive play and creates opportunities for outdoor activities that are directly and indirectly related to the learning and teaching process of the school.
The linear classroom bars with their exterior corridors, are occasionally broken up to allow for student lounges and activity areas, creating places for study, inter-class work, group work, play, and exhibitions. Rather than being isolated above the ground, these bars are connected to the landscape and programs below through a variety of access points and stairs, creating a multitude of alternate circulation paths throughout the school.
These alternate paths create a stimulating environment while offering relief to the congestion that might usually be expected in a school of 2,400 students. Adding to this circulation system are two steel bridges, one connecting the northern classroom bars, and one the southern bars. These bridges allow students and faculty to take short cuts between the classrooms as well as provide views over the sports fields.
A public north-south axis on the west side of the complex connects the four classroom bars with the central hall and provides access to the landscape on the second level. Amongst the multiple circulation options to each program element in the school, this axis acts as the central orientation for the major programs. The central hall, located within this north-south bar, becomes the core of the complex. Besides acting as the ceremonial entrance hall, the three-story space also serves as an assembly hall for important occasions.
A grand stair acts as the central multi-use element. With its generous steps, it invites informal gatherings, provides a space for reading, or acts as an excellent meeting point. Additionally, the space may be used as an amphitheater or lecture hall for special events, provide seating for performances, or serve as a spot for group lessons and end-of-year presentations. The grand stair extents outside, connecting the grand hall with the primary roof yard space.
The overall composition of the complex speaks to the education of the education of the student. The landscape and core programing, rendered in simple greys, granite pavement, and lush green slopes, present a unified and balanced base for the learning above.
The four elevated classroom bars then differentiate themselves through an expressive façade of vibrant reds and oranges. The placement of differently proportioned windows creates a coherent interplay with the irregular façade pattern to achieve a strong, yet playful image. The far visible vibrancy of the color stands out in the neighborhood, and resembles a fresh contrast to the surrounding urban fabric.
{{item.text_origin}}

