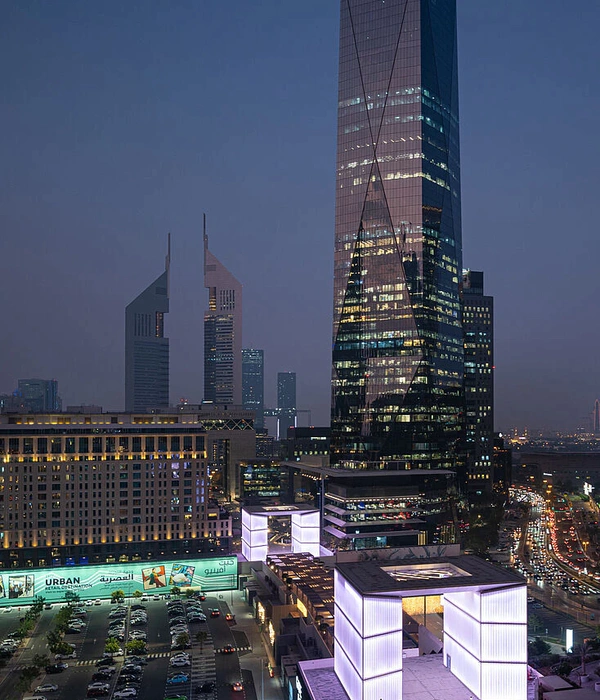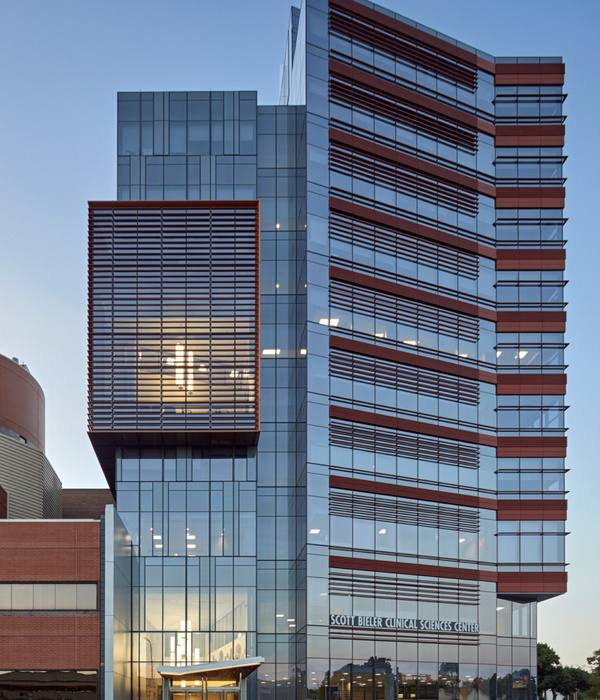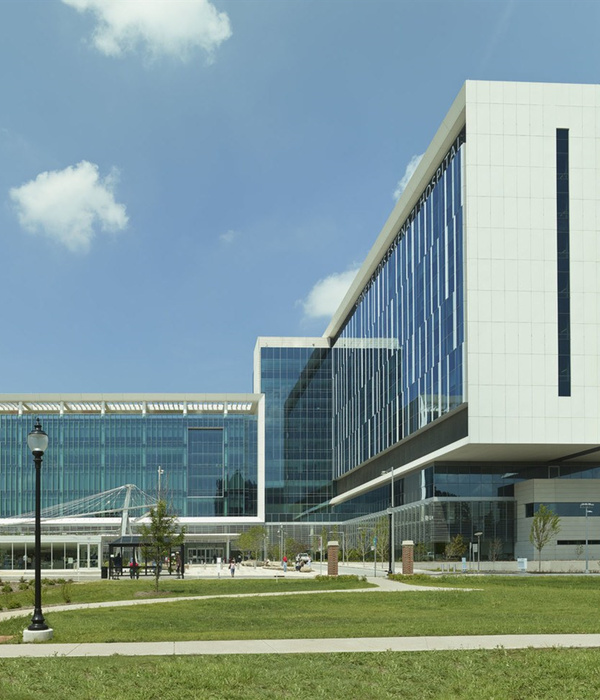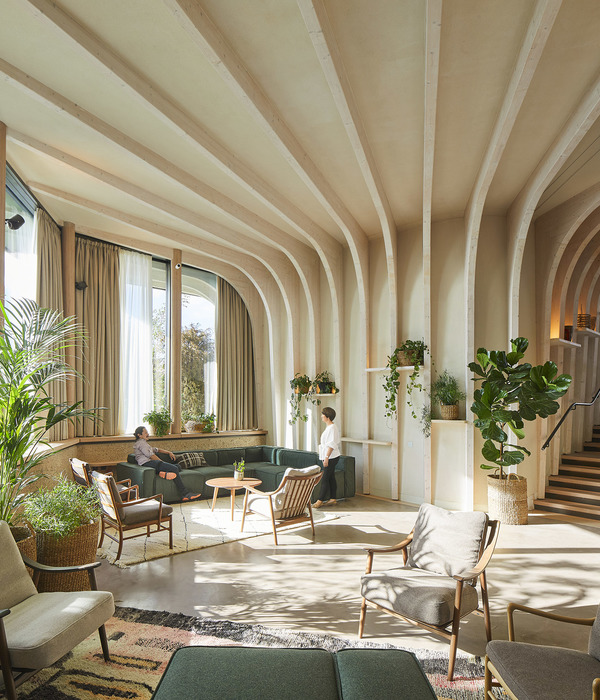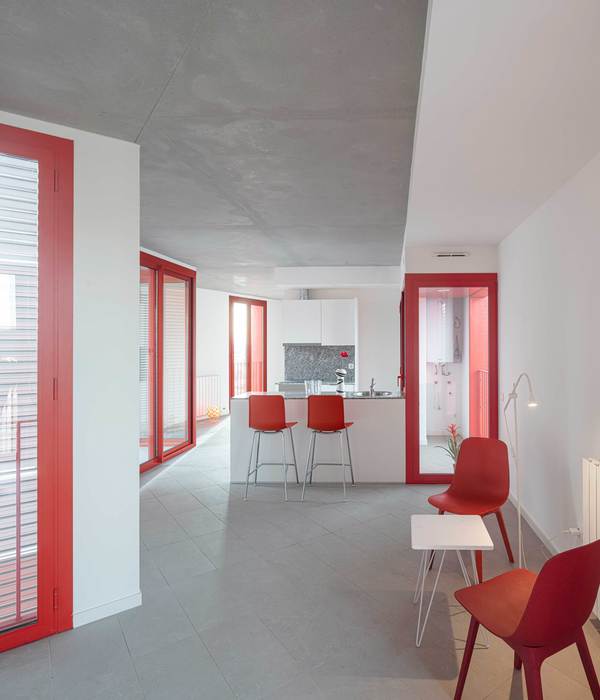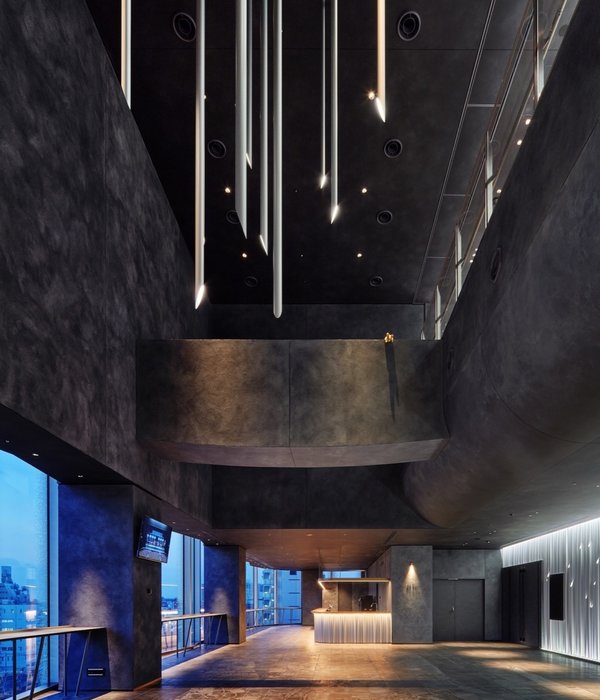The house is situated in a residential area beside the river surrounded by trees. To the east, it is bordered by a road, while its west side offers a direct view of the Riverbend. This calm and natural setting extends along the river's axis, forming a backdrop visible across the property. A uniform grid of columns supports the extensive concrete slab, which defines and divides the spaces beneath. From the street, the house appears as a closed and unassuming box. However, when the gate-like exterior wall is opened, the central earthen floor, the river, the garden, and the street merge into one unified space.
Beneath the roof, the home encompasses three primary areas, defined by sliding doors and walls arranged in the center of the column grid. This layout creates a fluid, non-hierarchical division of spaces. In the center of the house is an earthen floor that allows water to seep through, naturally cooling the surrounding spaces as the wind flows. Above, the rooftop acts as an environmental device, equipped with solar panels, a steel frame for hanging agricultural sun-shading fabric, and ventilated floor blocks to protect the living spaces from direct sunlight.
Architecture is a transformative tool, merging common elements and integrating natural and industrial resources. This creates a space where various components—earth, plants, wind, rain, creatures, and people—come together into a microcosm of coexistence. A place of diversity is enabled by the simple yet versatile structure of the grid and flat slab, allowing each component to exist in a flexible, ever-evolving ecology. More than just a structure, this house is a durable and open-ended living entity that constantly adapts, maintaining a delicate balance between the elements, its inhabitants, and the surrounding environment.
{{item.text_origin}}

