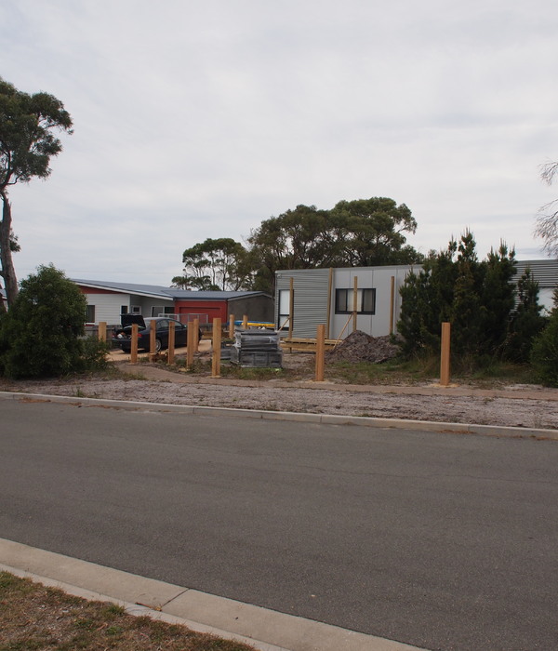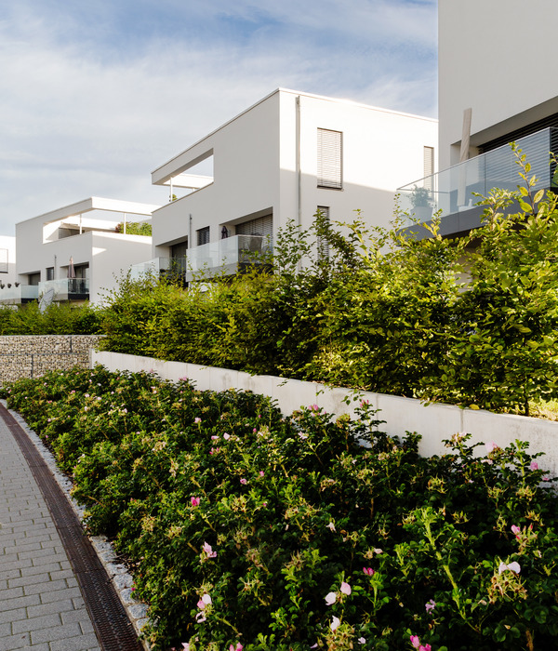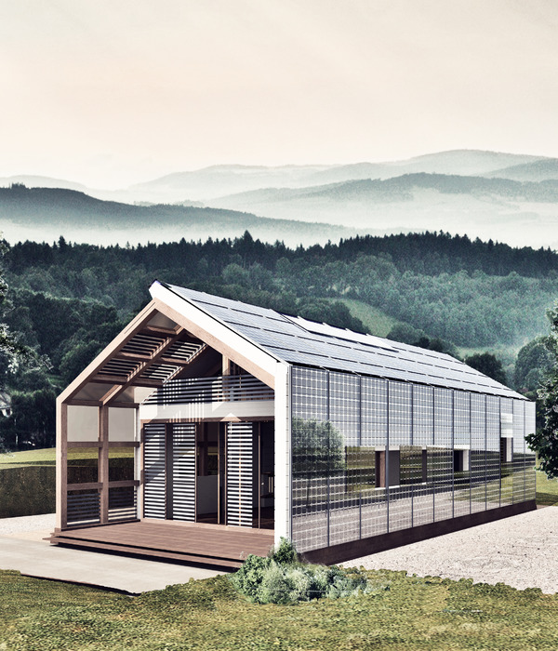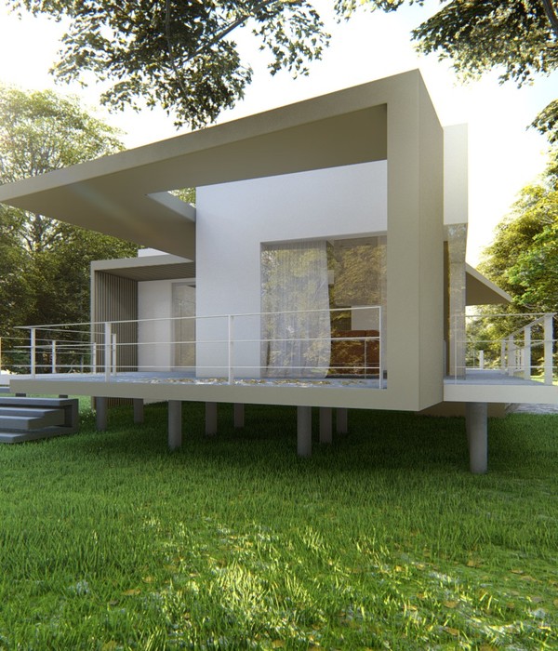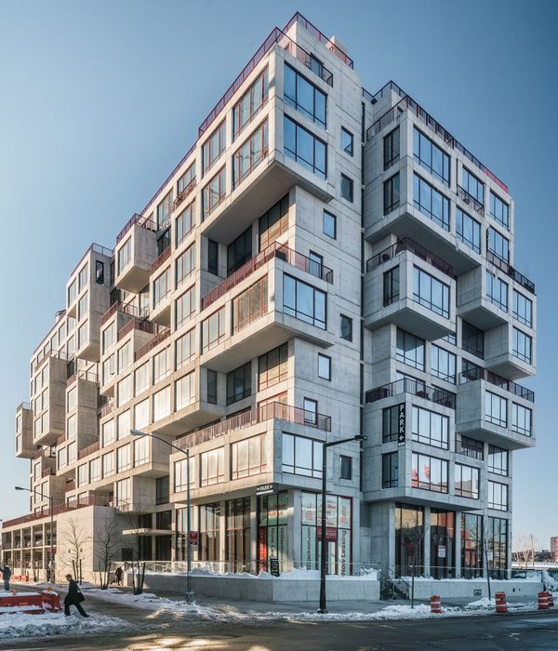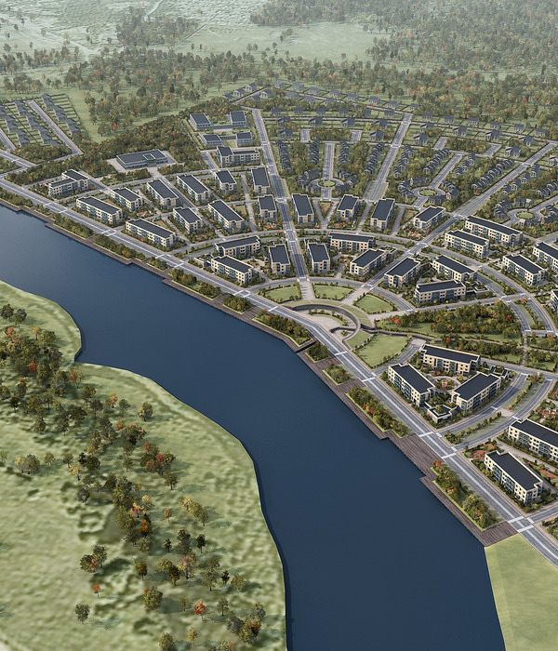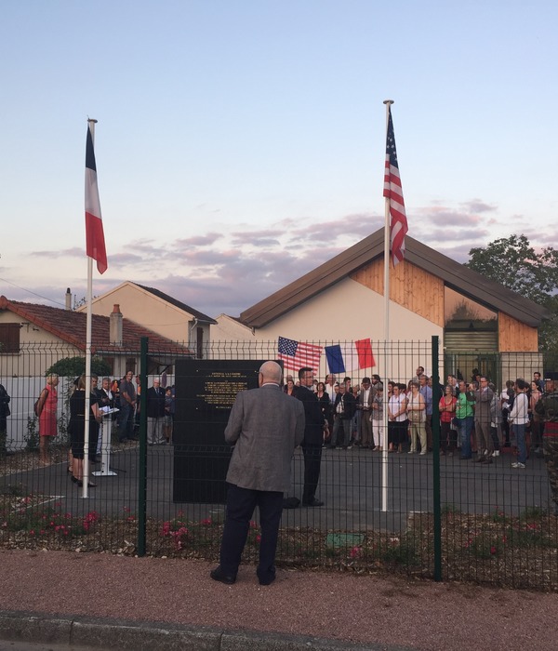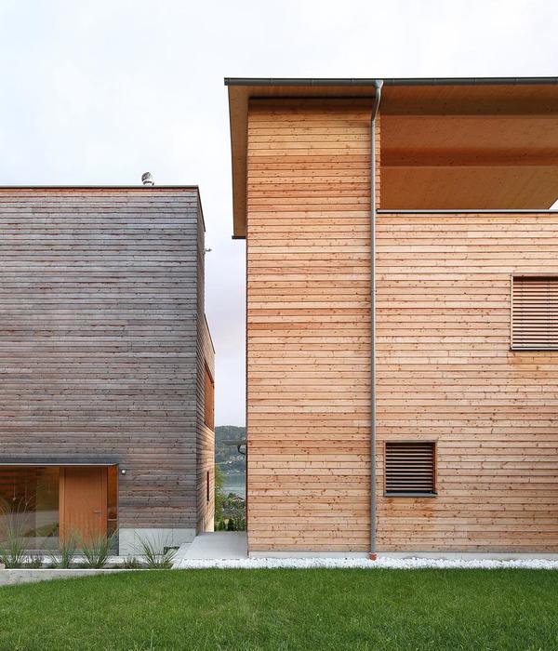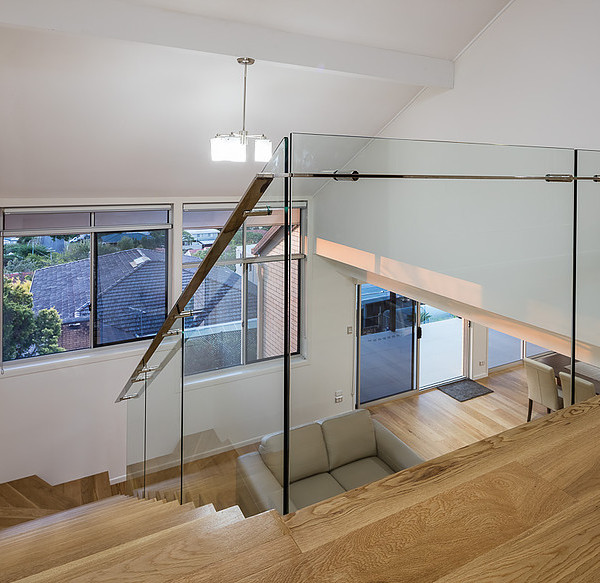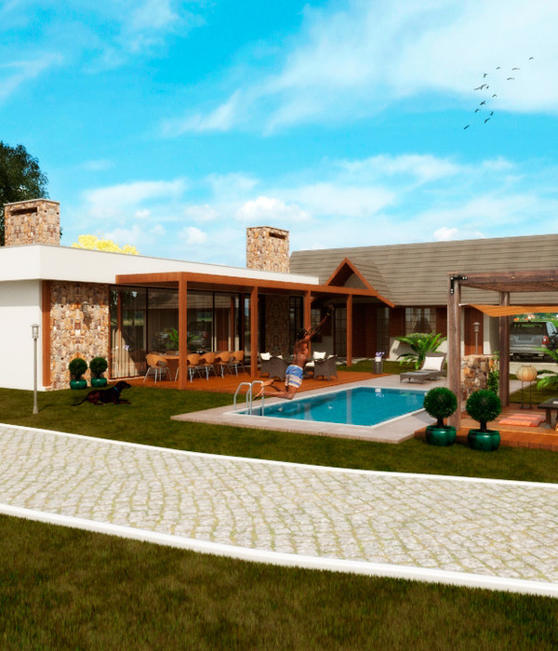FXCollaborative Architects designed the Scott Bieler Clinical Sciences Center at the Roswell Park Cancer Institute located in Buffalo, New York.
FXCollaborative designed the ground-up 11-story, 142,000-square-foot Scott Bieler Clinical Sciences Center for the Roswell Park Comprehensive Cancer Center, one of the nation’s foremost cancer treatment centers. The Center, providing both ambulatory care and offices for researchers, allows the cancer center to meet growing demand, expand the Institute’s existing patient-care programs, and provide dedicated space to targeted clinical programs and support services. The primary ambulatory uses include a Breast Oncology Center, a Chemotherapy & Infusion Center, a Gynecology Center, the Survivorship & Supportive Care Center, and the Adolescent & Young Adult Center. The building is located at a tight, but pivotal ‘gateway’ site for the campus. The design approach connects the building to the main hospital complex and places the building immediately adjacent to, and cantilevered over, an existing lab building.
High ceilings, scenic views, and extensive natural light create a premier work environment for cutting-edge medical research and an inviting, comforting environment for patients and visitors. The chemotherapy infusion spaces, which had been located in windowless internally focused space, have been turned inside out, providing a patient setting bathed in glare-free daylight and connected to nature, offering picturesque views of Buffalo’s skyline and Lake Erie.
The red terra cotta façade provides a connection to the architectural heritage of downtown Buffalo as well as blending in with the surrounding red brick-clad campus. The iconic building, positioned at the prominent intersection, signals not only the tangible presence of the Institute, but its ambitious calling.
Architect: FXCollaborative Architects Photography: Robert Benson Photography
7 Images | expand images for additional detail
{{item.text_origin}}

