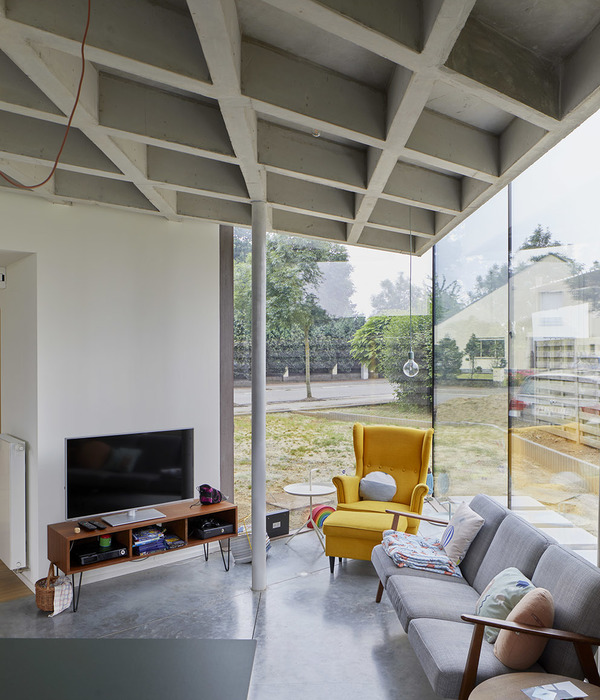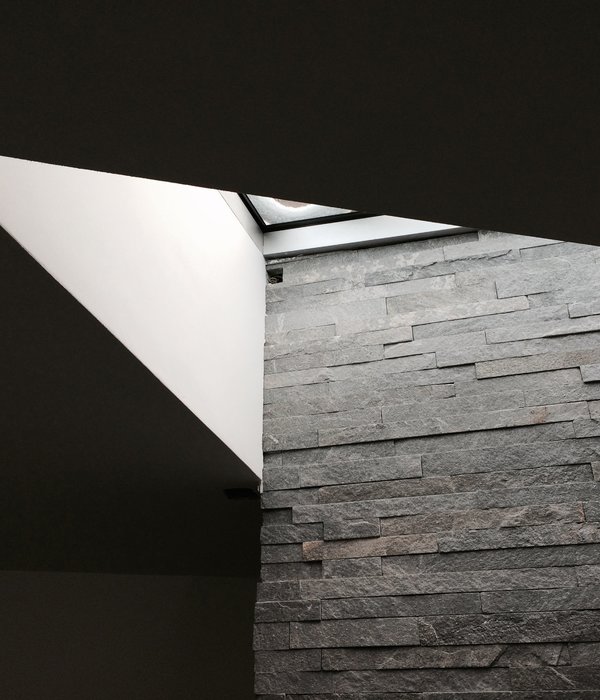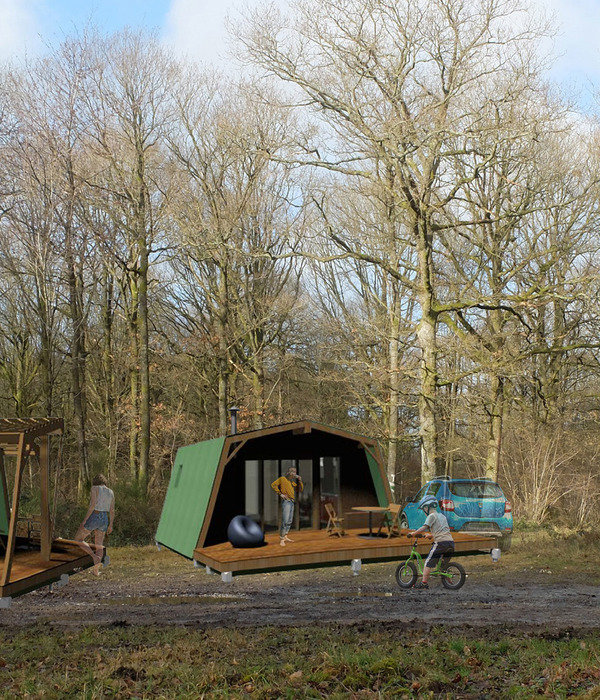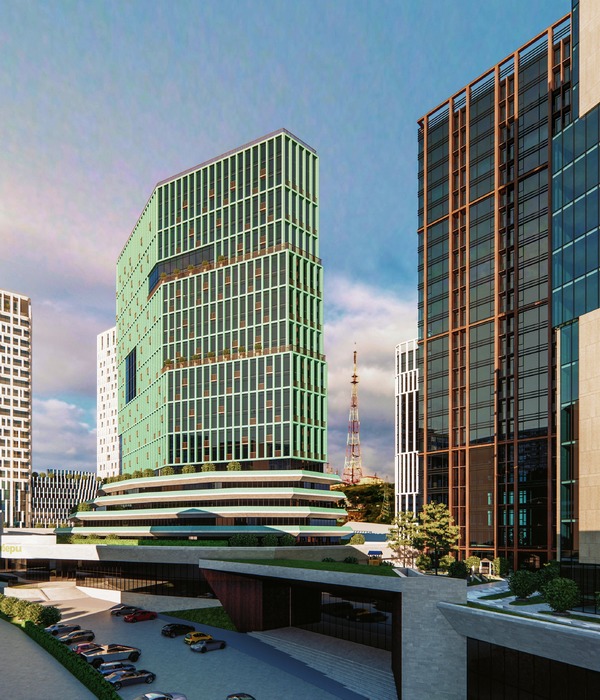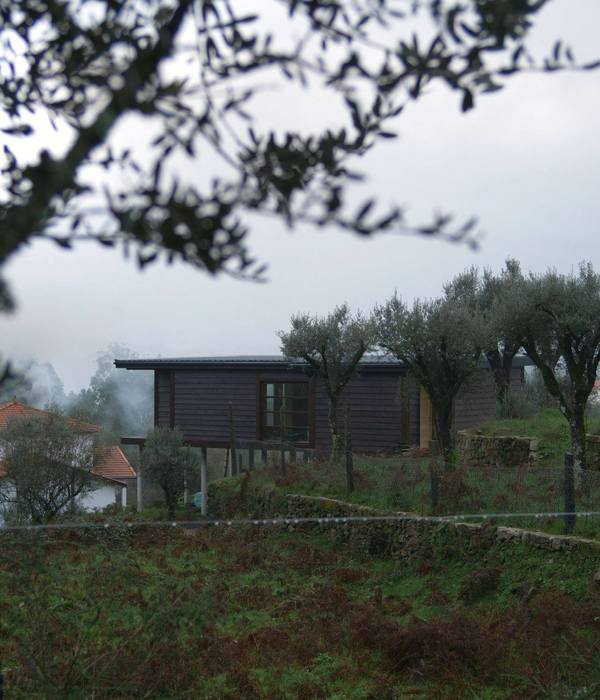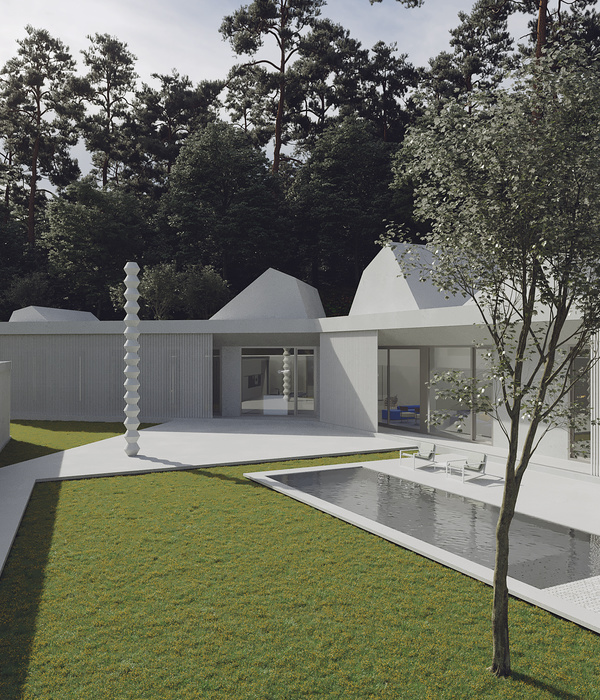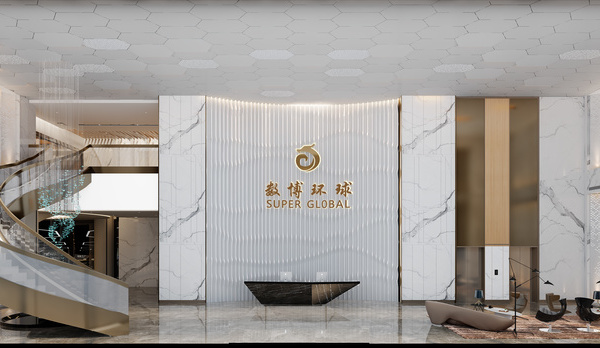steps detail
terrace
view from terrace towards Brisbane
PROJECT NAME: Renovation at 54 Kneale Street – Holand Park West, Brisbane
CLIENT: Disclosed information
TYPE: Extensive internal alteration on existing 3 story family residence.
SIZE: Floor area renovated app. 375 m2, and landscaped additional app. 200 m2.
LOCATION: 54 Kneale Street – Holand Park West, Brisbane - Queensland
AUTHOR OF THE PROJECT: Davor Mikulcic Dipl. Eng. Arch. (Sarajevo) ANZIA, RAIA
studio MWA - PROJECT TEAM: Davor Mikulcic & Michael Maddern
PROCESS: 12 months design and 5 months construction
CONSTRUCTION: OPEC Construction Pty. Ltd.
STATUS: Project completed.
Year 2016
Work started in 2016
Work finished in 2016
Status Completed works
Type Single-family residence / Interior Design
{{item.text_origin}}

