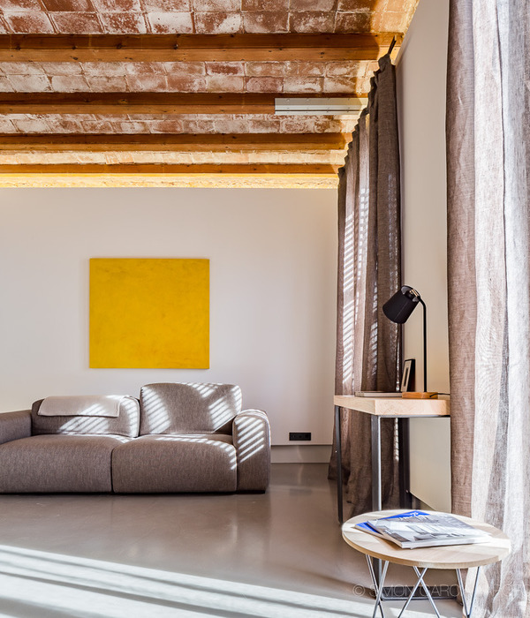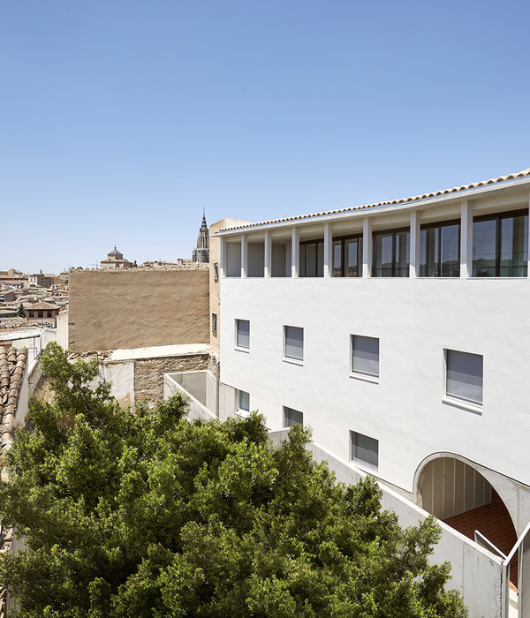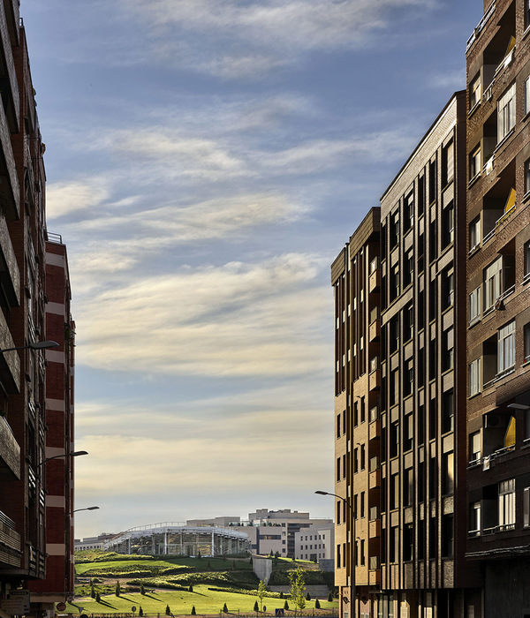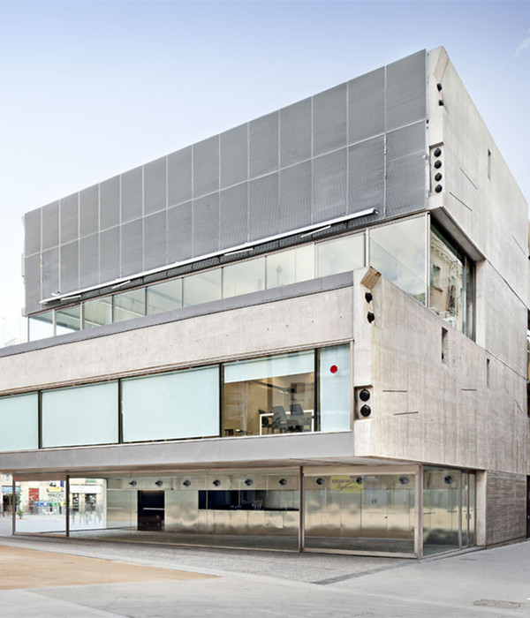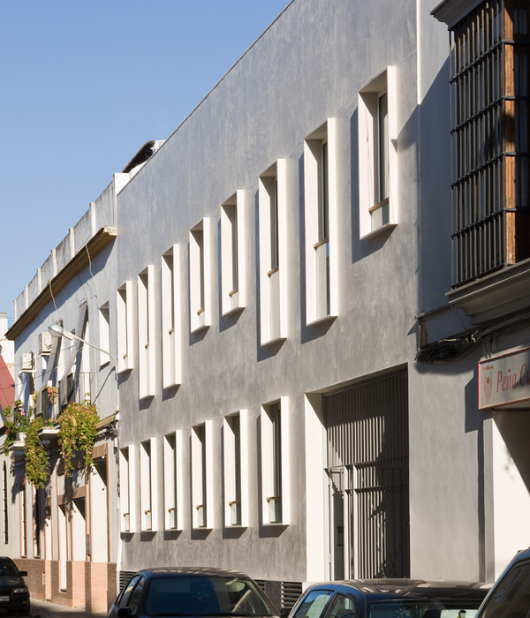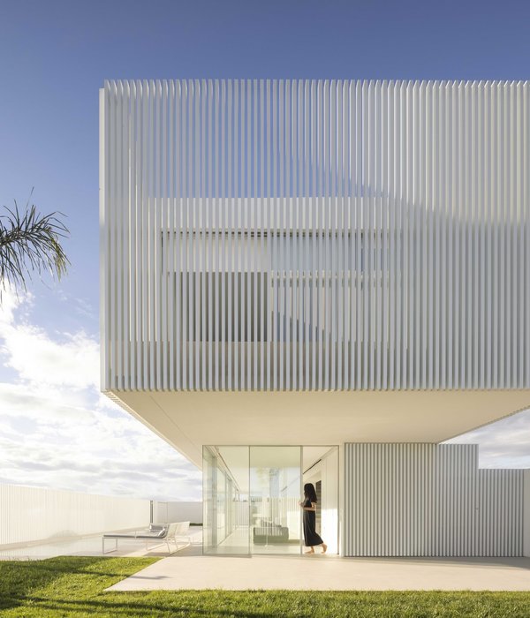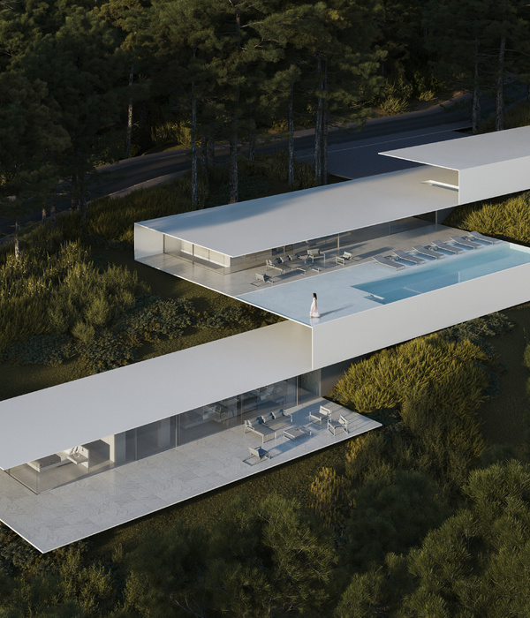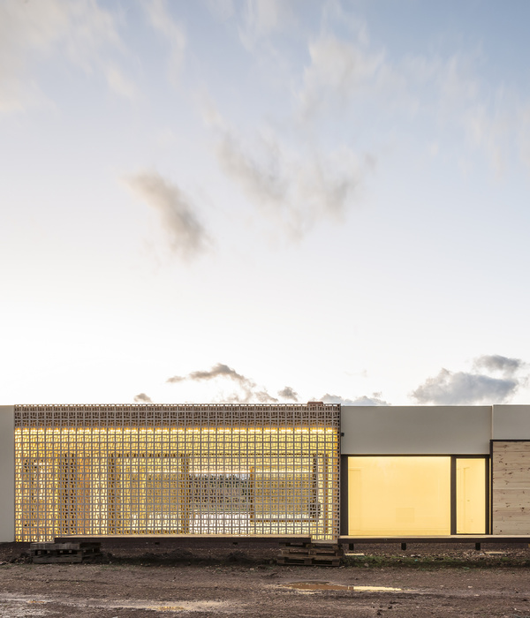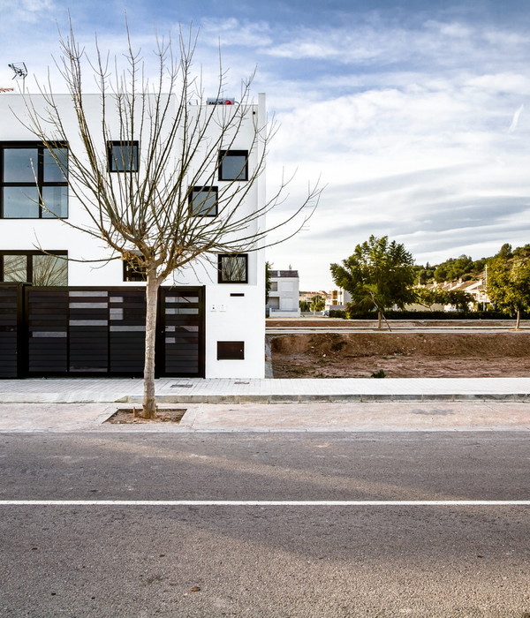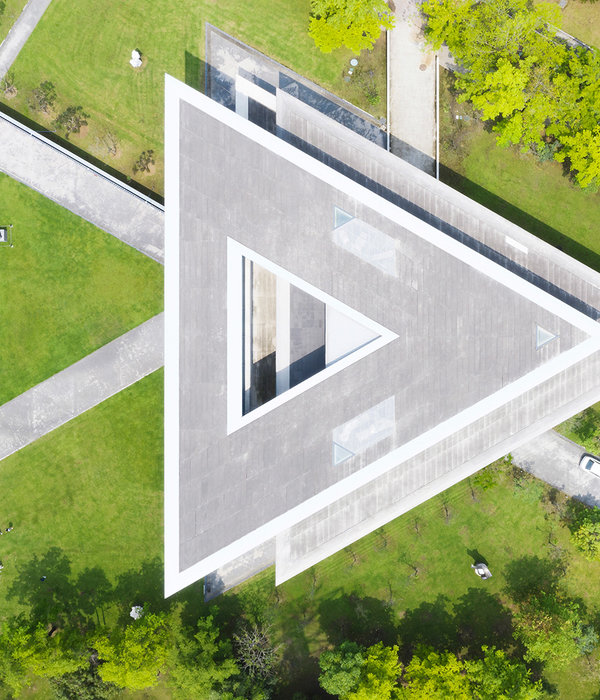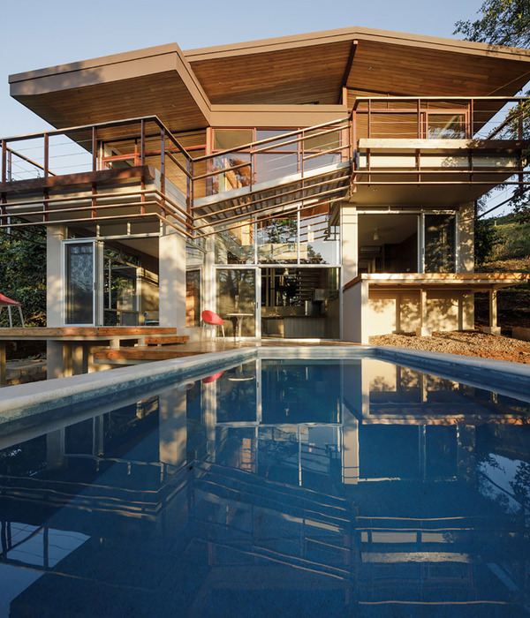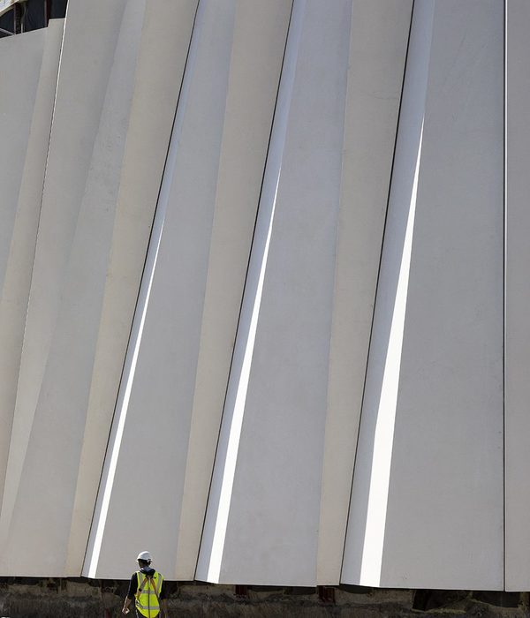Perkins and Will were tasked with the job of creating a state-of-the-art space with the Greater Accra Regional Hospital at Ridge in Accra, Ghana.
We were charged with creating a next-generation model of healthcare for this developing nation—one that elevated the patient and caregiver experience. Backed by the enthusiasm of the local community, the commitment of the local government, and the dedication of local doctors and nurses, we led the transformation of a small, simple, 1920s hospital into a flexible, modern facility poised for growth and expansion. Today, the healthcare facility that once treated British nationals during the pre-colonial era is now dedicated to caring for the rapidly growing regional Accra community—specifically, mothers and children.
Despite immense infrastructural challenges—inconsistent access to fresh water and regular power outages, to name a few—the new Greater Accra Regional Hospital achieves superior sustainability and resilience. This required a bit of maverick thinking: whereas developed nations afford designers and building occupants access to high technology, in Ghana, we ensured high-performance with low technology and calculated, creative simplicity.
The hospital’s use of concrete, wood, and steel—all traditional Ghanaian building materials—creates a sense of timelessness of place. It proudly boasts a palette of bold colors, layers, and patterns, including a striking metal filigree that invokes the Kente cloth, a traditional African fabric weave.
We used everything Mother Nature had to offer to design this hospital sustainably. It provides passive cooling, natural ventilation, rainwater harvesting, solar water heating, daylight harvesting, shading, and locally sourced, light-colored exterior materials to reduce solar gain.
Architect: Perkins and Will Photography: Mark Herboth
7 Images | expand images for additional detail
{{item.text_origin}}

