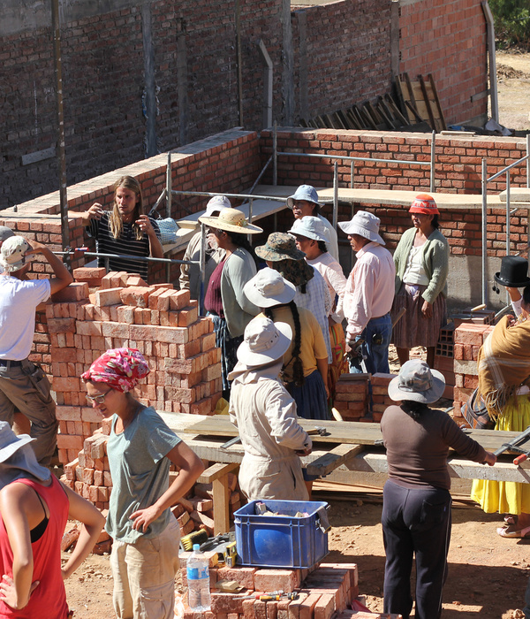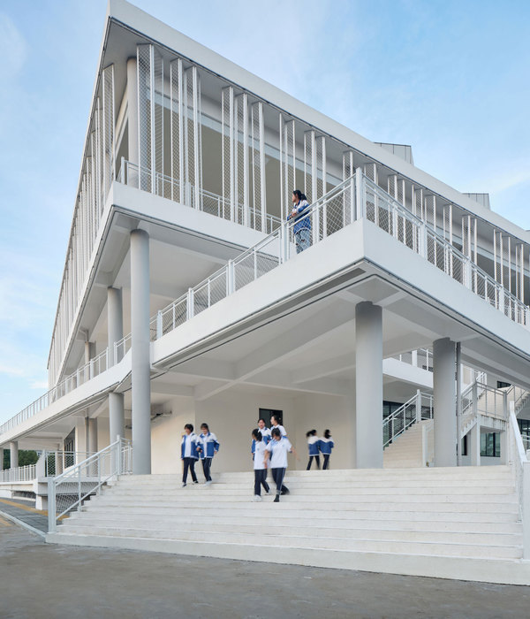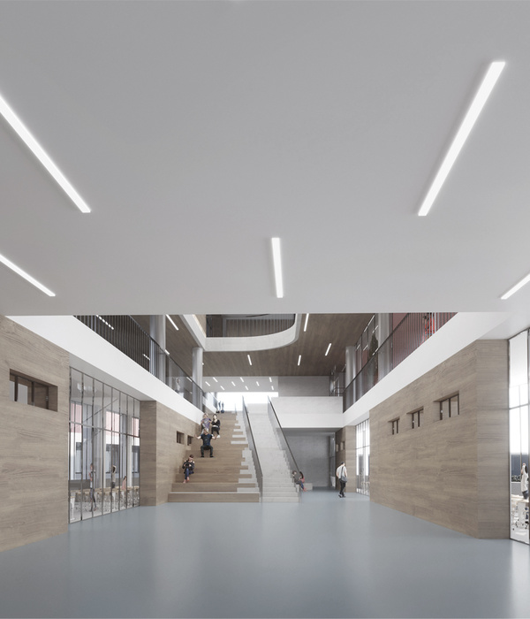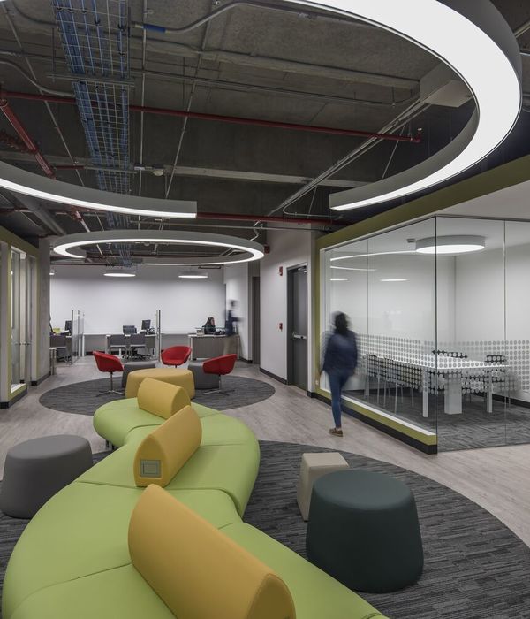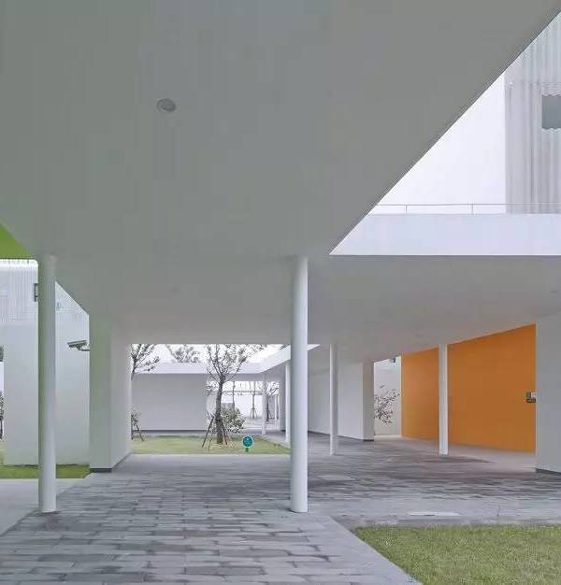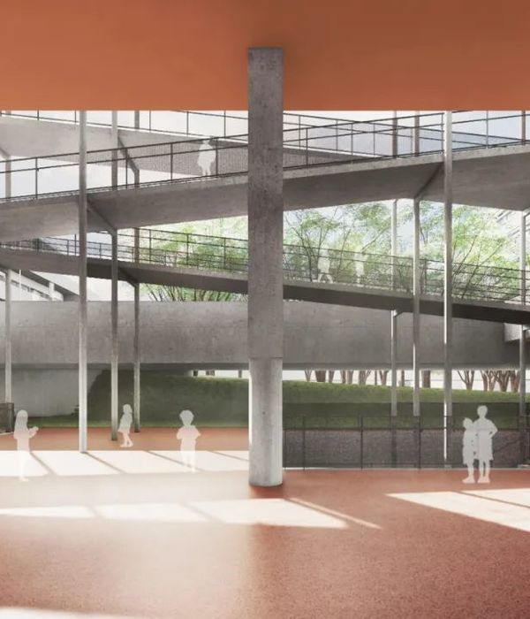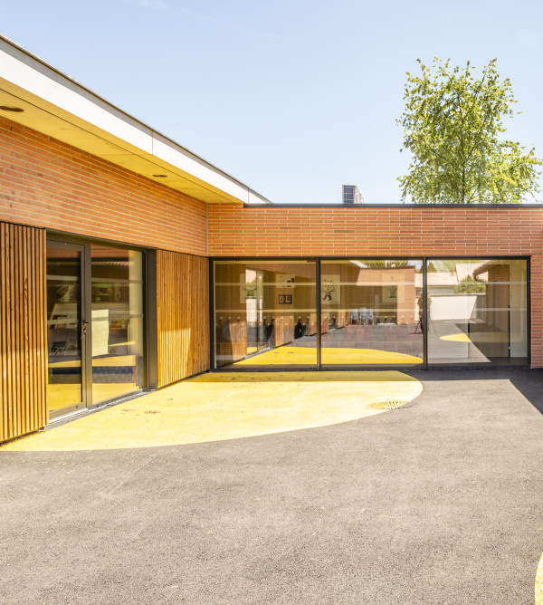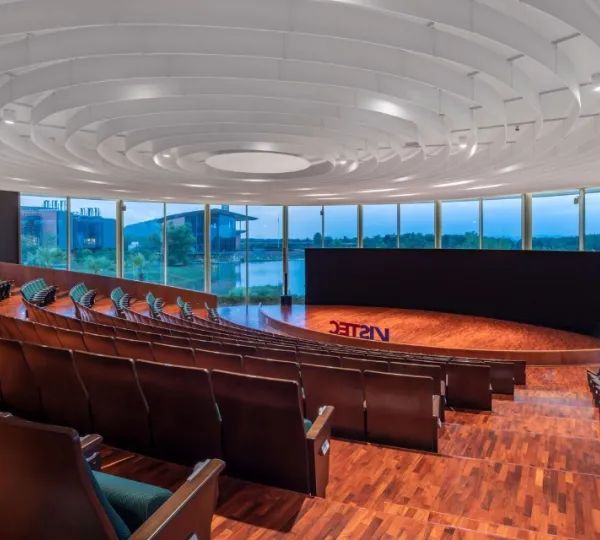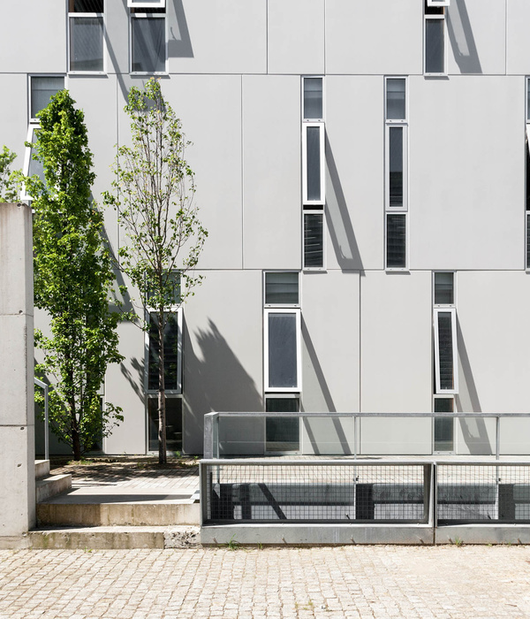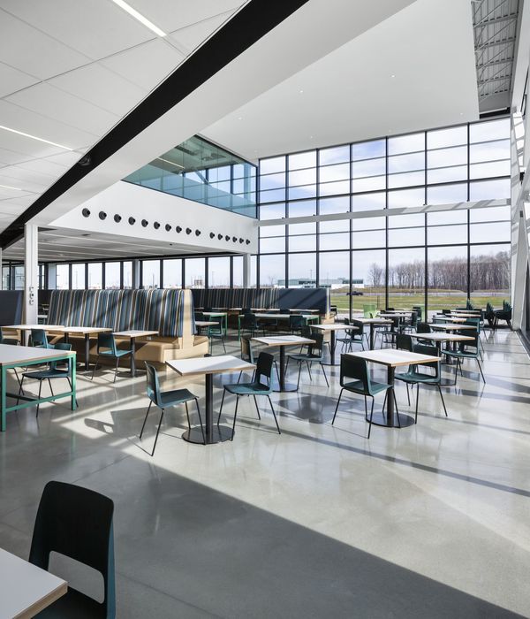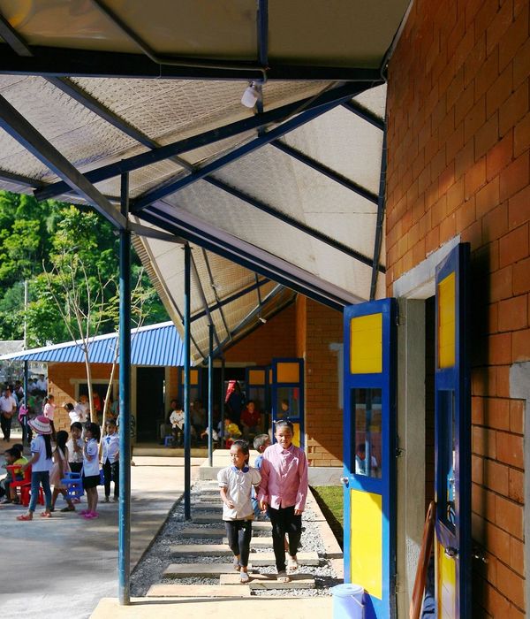项目位于托莱多市的Tajo河边,基地所处区域自1986年起被认定为世界遗产,街道蜿蜒盘旋在陡峭的山地上,周边都是错层式的房屋。这里充满穆德哈尔式建筑、伊斯兰艺术、罗马遗迹以及文艺复兴和巴洛克风格的作品,展现出不同文化对城市建筑的影响。
Situated next to the river Tajo, the city of Toledo, a World Heritage Site since 1986, with its steep winding streets lined with split-level houses, is home to Mudéjar architectural gems, Islamic art, Roman ruins and renaissance and baroque works, reflecting howeach different culture has contributed to the architectural heritage of the city.
▼项目外观,external view of the building ©Ángel Segura
Belvedere住宅位于托莱多历史城市中心南侧的山坡上,其所在地呈现了最具特色的城市景象,吸引了从格列柯到安迪沃霍尔等无数艺术家以及不同国家的游客前来,留下了数不清的绘画和摄影作品。设计的主要挑战是如何将当代建筑融合到一片如此重要的历史区域之中,并且在城市中彰显自己的存在。
The Belvedere House is located on the southern slope of Toledo’s historic town centre, in one of the areas seen in one of the mostemblematic views of the city, which is featured in an infinite number of paintings and photographs throughout history, inspiring countless artists from El Greco to Andy Warhol, as well as the world of international tourism. One of the main challenges was how to integrate contemporary architecture into an area with such an important historicaltradition, in a way that meant the end result would also have a big presence in the city.
▼远景,项目在老城中突出自己的特色,distanced view, showing its own presence in the historic town ©Juan Carlos Quindós
“…这个项目需要我们在尊重历史文脉和维持当代建筑特征之间找到平衡。“
“…it was a case of striking a balance between respecting the historical context but, at the same time, maintaining the features of a contemporary property.”
项目基地面宽8米,深13米,位于一条蜿蜒陡峭的道路尽头。在地块长边上有一个“露台”,建筑师在此创造了一个假立面,提供优越的视野,并且带来良好的采光和通风。
The project sits on a small plot of land with a façade measuring 8m and depth of 13m. It is accessed from a steep winding street.The property is situated at the end of the street. Inside the plot there is a “patio” on the longitudinal side that allowed us to create afalse façade offering impressive views of the surroundings and giving it optimum lighting and ventilation.
▼建筑长边上设置露台,patio on the longitudinal side of the building ©Ángel Segura
建筑正面利用陡峭的“Cuesta del Can”街道设置了两个入口。第一个入口位于项目前部的地面层,是一条门廊,直接与“露台”相连。该层还设有一间供访客使用的公寓。
The front of the property takes advantage of the very steep street, named “Cuesta del Can”, by having two entrances to theproperty. The first entrance, a porch at the front of the property, is on the ground floor of the building and has direct access to the “patio”. There is also a small apartment on this level for guests.
▼地面层入口,entrance on the ground floor ©Ángel Segura
▼入口连接露台,享受自然风光,entrance connecting to the patio ©Juan Carlos Quindós
第二个入口位于建筑二层,当人们从市中心回来时,这里是最方便的入口。这层中包含卧室和一间小书房,住户可以从这里上到顶层。顶层为起居空间,设有一个开放式厨房和起居室。空间长边一侧连接凉廊式露台,带来乡村框景的同时,保护南向室内不会过度暴露在强烈的光照之下。它也是项目最与众不同的特点。
The second entrance is on the first floor of the building and is the most convenient entrance when returning from the city centre.This floor has the bedrooms and a small study. From there, you can go up to the top floor which has an open-plan kitchen diner and living room, the entire length of which leads onto a terrace (loggia style), offering a framed view of the countryside andprotecting the interior of the south side of the property from too much exposure to the sun. It is also the most distinctive feature of the property.
▼连接二层入口的道路,street connecting to the entrance on the first floor ©Juan Carlos Quindós
项目中设有一面透明的玻璃墙,在两个入口之间形成直接的视觉连接,打开狭小的入口区域,让自然光可以透过格栅洒入地面层空间。
There is a direct line of sight from one entrance to the other inside the property through a transparent glass wall, which aims to open up the small entrance area and allow natural light to shine in through the lattice to the ground floor.
▼玻璃在一二层入口之间建立视觉连接,glass creating visual connection between the entrances on the ground and first floor ©Ángel Segura
▼玻璃地面让阳光照入地面层,glass floor allows sunlight to shine into the ground floor ©Ángel Segura
▼天光照亮的楼梯间,staircase illuminated by skylight ©Ángel Segura
▼开放厨房、餐厅和起居室,一侧为凉廊,open kitchen, dining space and living space with logia on one side ©Ángel Segura
▼凉廊中的生活空间,living space in the logia ©Ángel Segura
▼透过凉廊欣赏郊外风光,enjoy view of the countryside through the logia ©Ángel Segura
室内陈设将当代与古典风格结合在一起。当代家具包括建筑师为GAN设计的Ruff Pouf坐凳,和为Now Carpets设计的Palma PL01地毯。古典家具包括Miguel Milá设计的花篮灯,蝴蝶椅,Diabla传统的陶制花瓶,以及Acdo设计的宠物灯,等等。
The furnishings include contemporary pieces by Romero & Vallejo, such as the Ruff Pouf for GAN or the Palma PL01 rug for Now Carpets, combined with classic designs such as the basket lamp by Miguel Milá, Butterfly Chair, La Siesta, a traditional earthenware vessel from Diabla or the Pet Lamp by Acdo.
▼家具和陈设细部,details of furnishings ©Juan Carlos Quindós
“从技术层面上来讲,尽管项目的规模不大,但它可以说是我们做过的最具挑战的项目之一。施工所需的材料几乎无法进入基地,而历史残留下来的废物只能整合到地基之中,后者建造在天然石材和人工材料的混合物上。分隔墙已经开始解体,需要通过我们的建筑支撑。此外,水分分散在墙体之中,随季节变化移动。设计需要对所有的一切进行修复,以克制的手法使其成为项目整体概念的一部分。”
“On a technical level, despite its modest dimensions, it has been one of the most challenging pro- jects that we have carried out. The site was almost impossible to access for construction; the archaeological remains had to be integrated into afoundation built on a mixture of natural stone and man-made materials. The dividing walls were in bad condition and had begun to detach, so they had to be supported by our building. There was also water inside them at various intervals, which changed location depending on the season. All of this has been fixed and become part of the overall idea of the project, but notin a way that looks “too extravagant””.
建筑师在基地上建造了一整片混凝土基础,不仅承载建筑,还起到了其他结构作用。部分作为边梁打入桩帽,部分作为挡土墙抵消周边土壤、街道以及建筑带来的压力。建造的条件十分有限,地基支撑的承重墙在项目南侧变成了一根根细柱。
In terms of construction, the building sits on a concrete perimeter foundation, all of which is struc- tural. Sometimes it acts likean edge beam for the pile caps and others like a retaining wall to coun- ter the earth pressure from the perimeter, street andfoundation of the neighbouring buildings. As a result, we were presented with very poor construction conditions. Thefoundation supports a number of load-bearing walls that became small pillars on the south side of the property.
▼结构分析图,structural analysis
建筑师在设计中注重细节,巧妙利用了可用的材料,创造了一栋现代、舒适而朴素的住宅。项目尽可能保持简洁,仅保留必要的功能设施和结构元素,实现最佳的空间品质。
Designed with attention to detail and clever use of the materials available, this property is a piece of contemporary, relaxed andmodest architecture. We strived to keep it as simple as possible, including only what was strictly necessary for a functional orstructural reason, so as to achieve the best quality space.
▼夜景,night view ©Ángel Segura
▼项目模型,model ©David Blazquez
▼区位图,location ©Romero & Vallejo
▼平面图,plans ©Romero & Vallejo (上左)地面层平面图,(上右)一层平面图,(下左)二层平面图,(下右)屋顶平面图 (upper left) ground floor plan, (upper right) first floor plan, (lower left) second floor plan, (lower right) roof plan
▼立面图,elevations ©Romero & Vallejo
▼剖面图,section ©Romero & Vallejo
Location: Toledo, Spain Year of construction: 2020. Architecture project: Romero & Vallejo Interior design project: Romero & Vallejo. Art direction: Romero & Vallejo. Photographers: Ángel Segura and Juan Carlos Quidós.
{{item.text_origin}}

