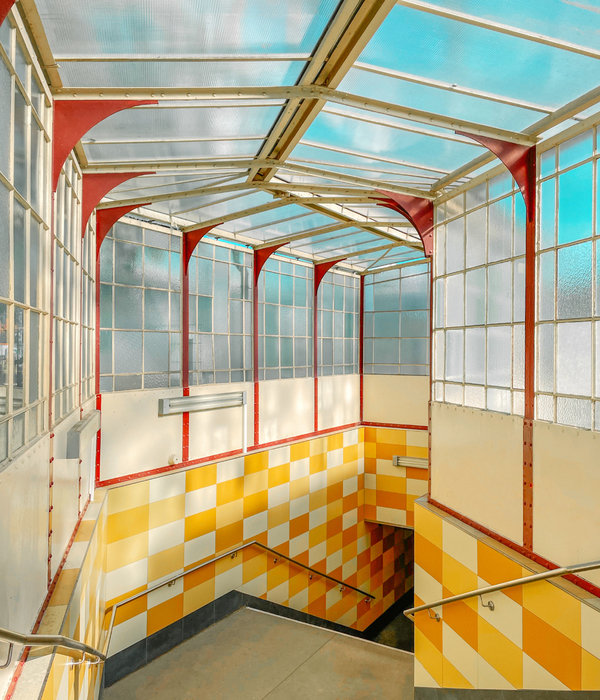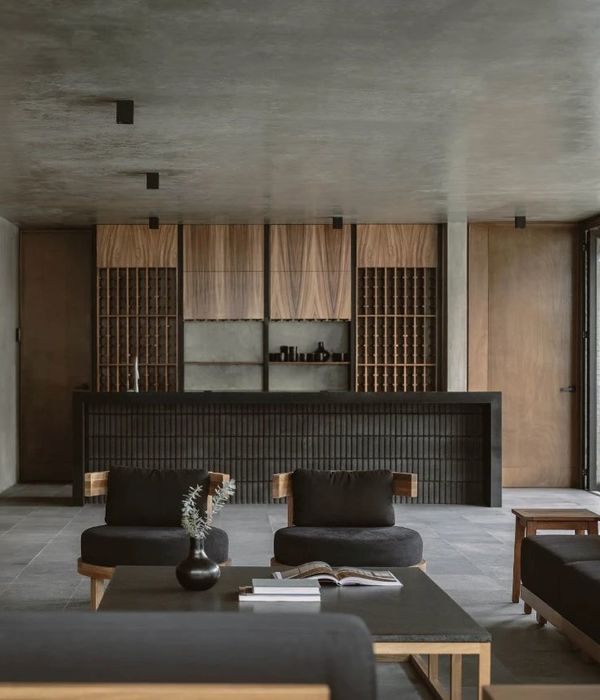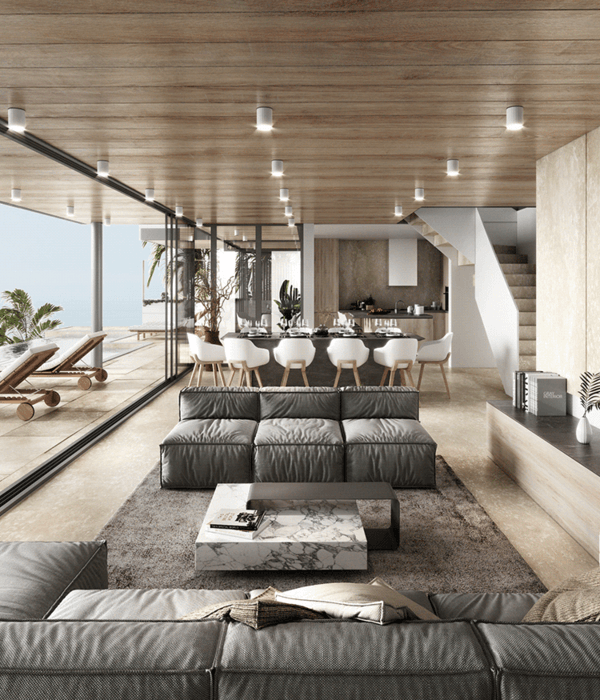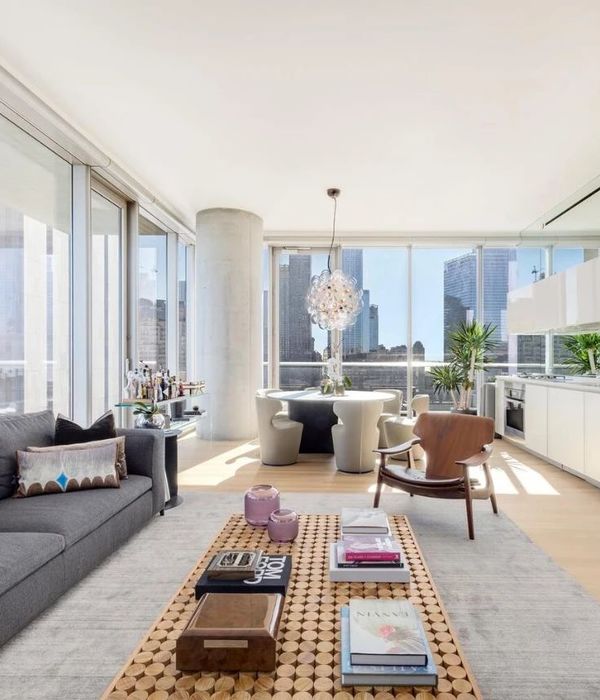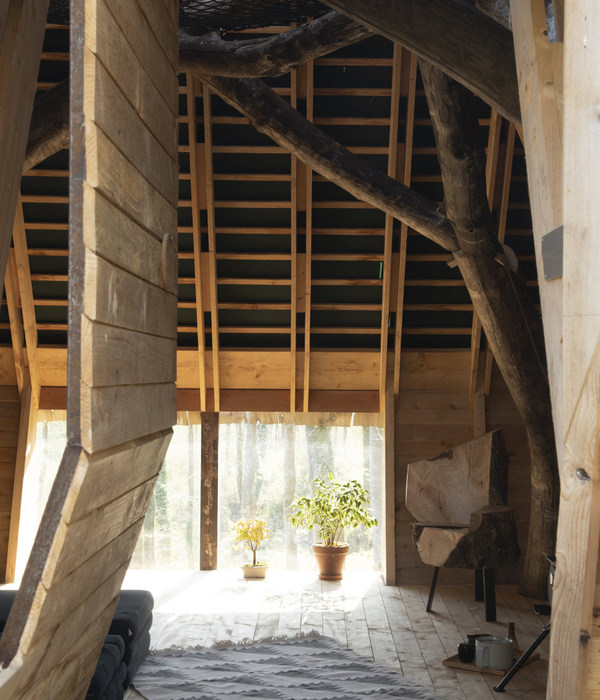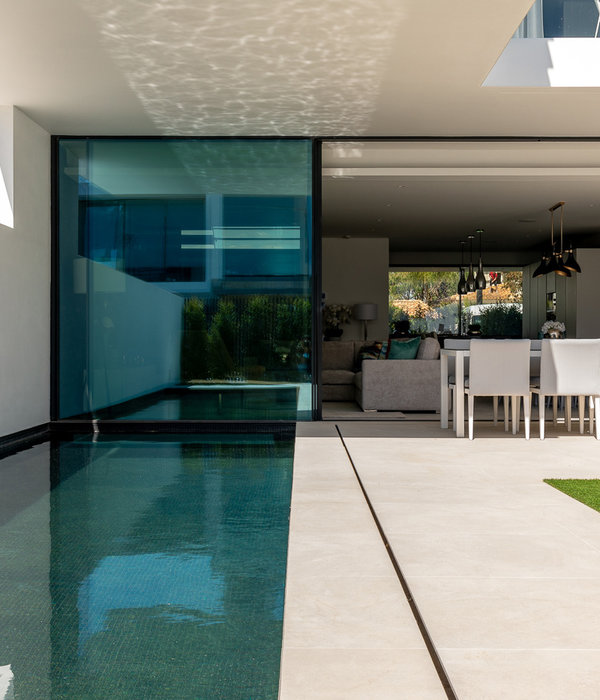住宅的建造灵感来自选址处的倾斜地形,设计团队希望在建筑的不同层次上打造出拥有独特景观的视角。从住宅的每一层空间都能看到Tamarindo海湾,房间外的阳台经由一座轻盈的桥梁连通。
▼项目鸟瞰,aerial view©Fernando Alda
▼从住宅的每一层空间都能看到Tamarindo海湾,all these spaces have a view of the Tamarindo Bay©Fernando Alda
The sloped topography of this site inspired the main concept of the house, to generate different perspectives and realities along the different levels of the building. All these spaces have a view of the Tamarindo Bay and are joined by a common triple height space with a bridge that connects to the rooms.
▼二楼房间外的阳台经由一座轻盈的桥梁连通,the balcony outside the second-floor rooms is connected by a light bridge©Fernando Alda
▼桥梁细部,details of the bridge©Fernando Alda
▼侧面视角下的住宅前部,a lateral view of the front of the house©Fernando Alda
一楼社交区域采用天然混凝土饰面,使建筑结构与地形相适应,并将房屋分成两个不同层次的交叠空间。二楼的轻金属结构和类似于自然木质材料打造的外墙饰面,共同构成了一个树冠装顶棚。
▼一楼社交娱乐区域,social entertainment area on the ground floor©Fernando Alda
▼天然混凝土饰面使建筑结构与地形相适应,a natural concrete finish that grounds the structure to the topography©Fernando Alda
▼从客厅向厨房区域看去,view to the kitchen from living area©Fernando Alda
▼卧室,the bedroom©Fernando Alda
The first floor social areas of the house have a natural concrete finish that grounds the structure to the topography and defines two main levels that split the house in two overlapping spaces. The second level light metal structure and siding exterior finish resemble natural wooden materiality creating relationship with the canopies of the trees.
▼楼梯也顺应上下楼的风格从混凝土材质变为木质,stairs also conform to the style of the upper and lower floors from the concrete material into wood©Fernando Alda
▼上下两层空间既相互融合又相互区别,the upper and lower Spaces are both integrated and differentiated from each other©Fernando Alda
▼二楼走廊,the corridor on the second floor©Fernando Alda
▼二楼的轻金属结构和类似于自然木质材料打造的外墙饰面,the second level light metal structure and siding exterior finish resemble natural wooden materiality creating relationship with the canopies of the trees©Fernando Alda
▼一层平面,ground floor plan
▼二层平面,the second floor plan
▼正立面,the front facade
▼侧立面,side facade
▼剖面,sections
{{item.text_origin}}

