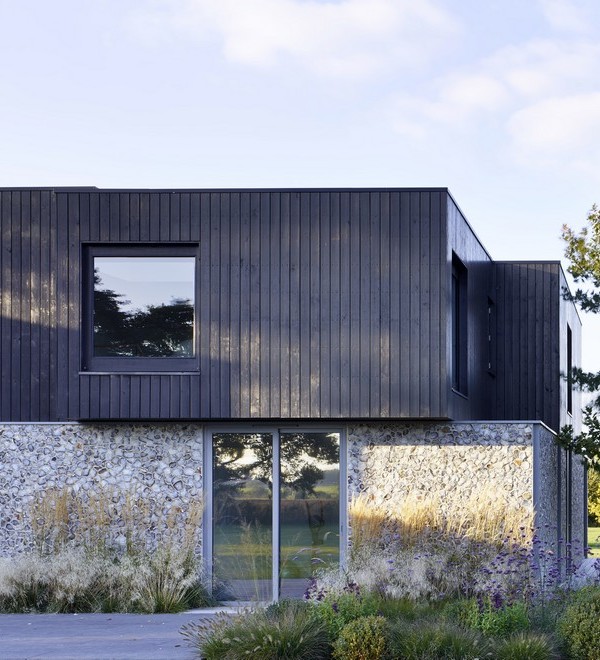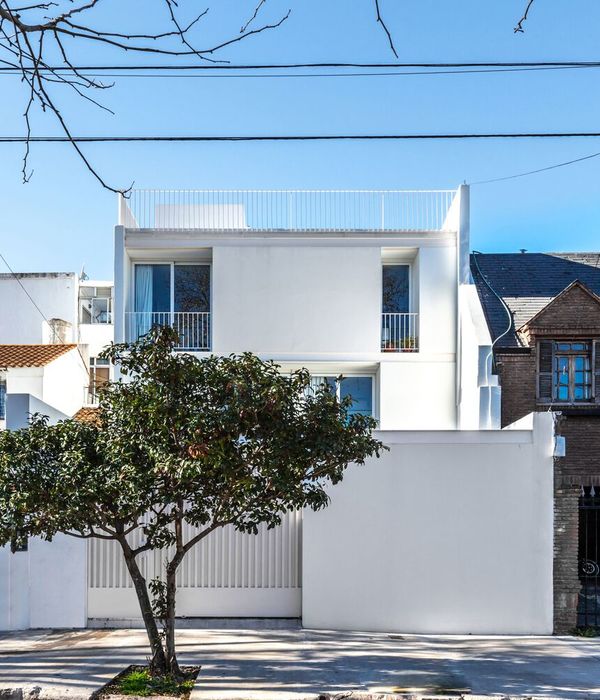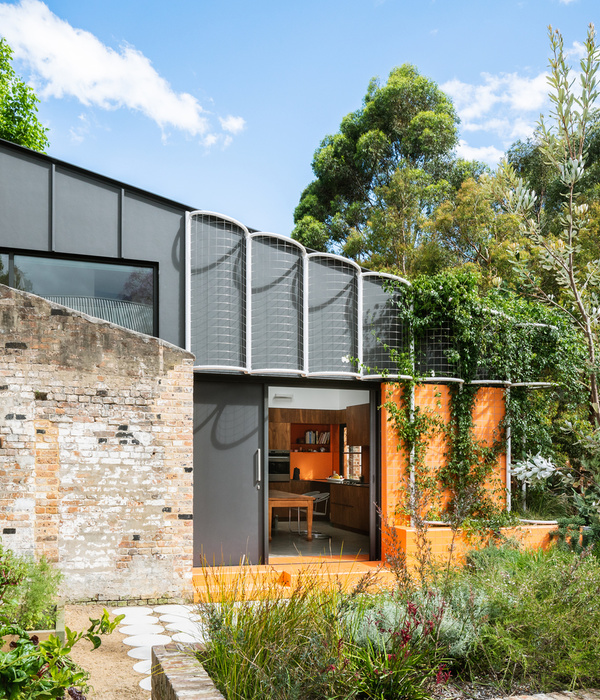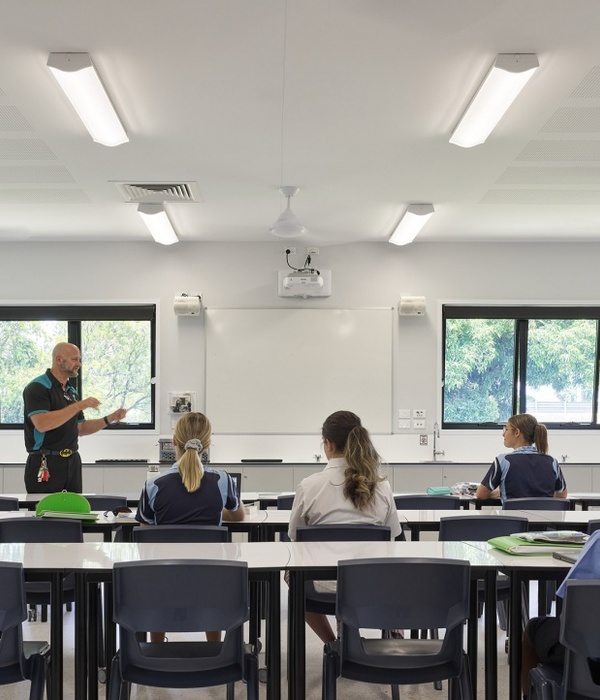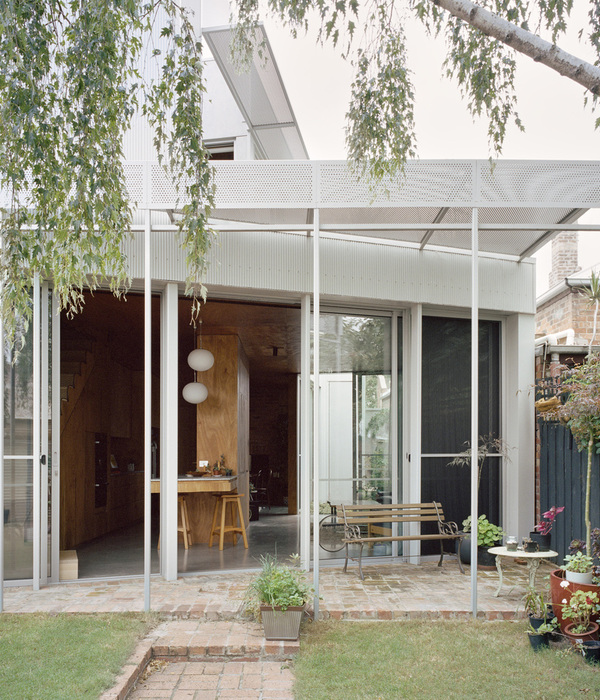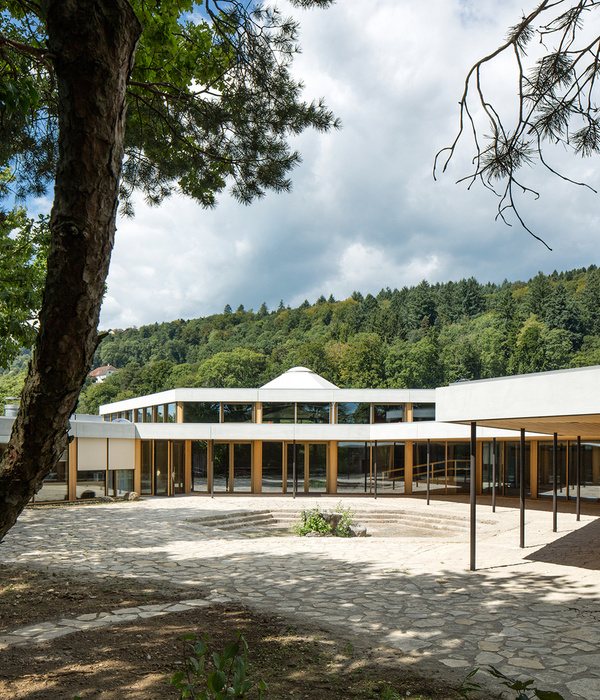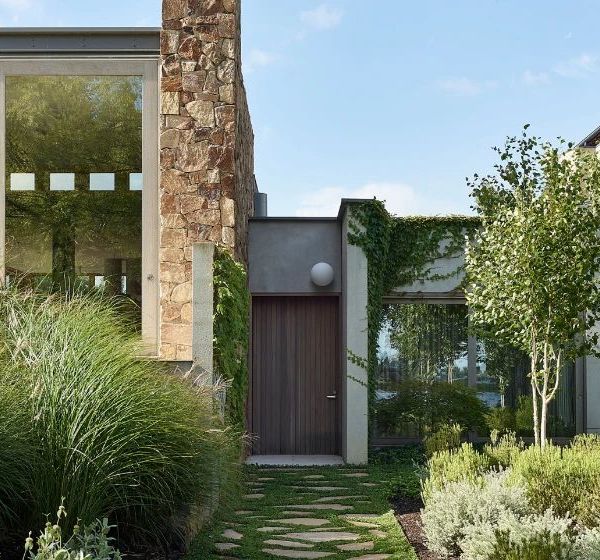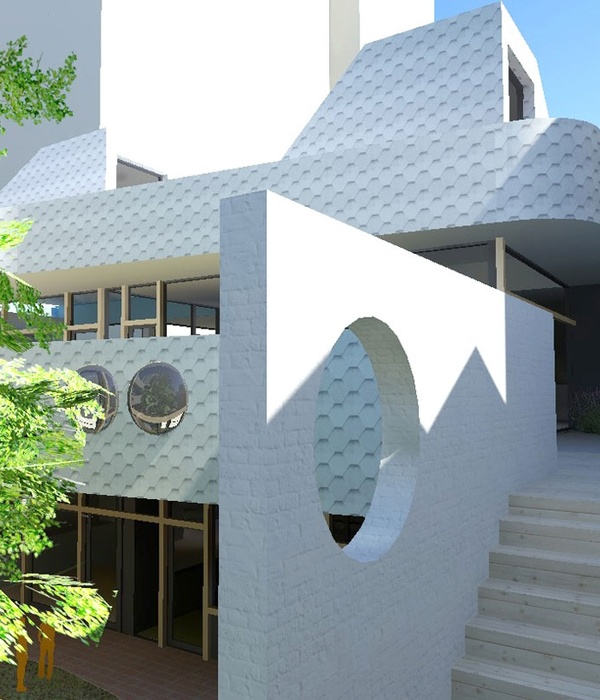For this private residence commission in Singapore, Neri&Hu were given a set of unique requests by the client—the new house constructed in place of the previous one should accommodate all three siblings, who as adults have outgrown their shared house; it should include a small memorial space in the form of a garden for their late mother and lastly, the new construction should retain the memory of the pitched-roof form, a defining feature of their childhood home.
With this in mind Neri&Hu based the project around a traditional Chinese courtyard house or siheyuan, a typology well-known for its illustration of Confucian ideals to accommodate extended family units with many generations living under one roof. To foster this sense of community, the design team explored how notions of communal living and collective memory can be expressed spatially.
The new two-story house organises all communal spaces around a central garden and courtyard space. The ground level is extroverted in nature, with expansive glass walls to connect all spaces to the gardens along the edge of the site. Neri&Hu aimed to maximise visual transparency from the communal areas—living room, open kitchen, dining room, and study, so that from the ground floor the inhabitants may look into the central memorial garden while cocooned by the dense vegetation surrounding the house.
For the upper level, Neri&Hu pursued the idea of the pitched-roof form as not only a signifier of shelter, but also an element that both unifies and demarcates the public and private realms.
All private bedrooms, located on the upper introverted level, are housed within the roof’s steep gables so that when seen from the exterior, the house retains the appearance of a single-story hipped-roof bungalow. Skylights and large glass walls connect to bedroom balconies where views are oriented outwards to the perimeter garden spaces. The garden symbolically defines the heart of the home as an ever-palpable void, persisting as the common backdrop to the collective lives of its inhabitants.
[Images courtesy of Neri&Hu. Photography by Fabian Ong.]
{{item.text_origin}}


