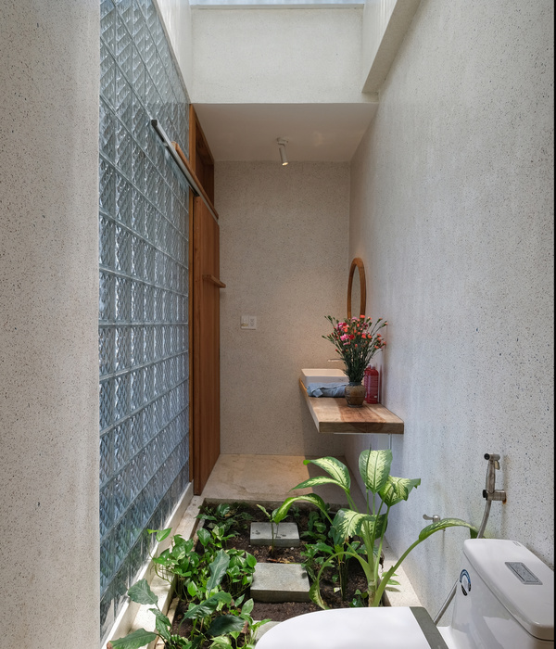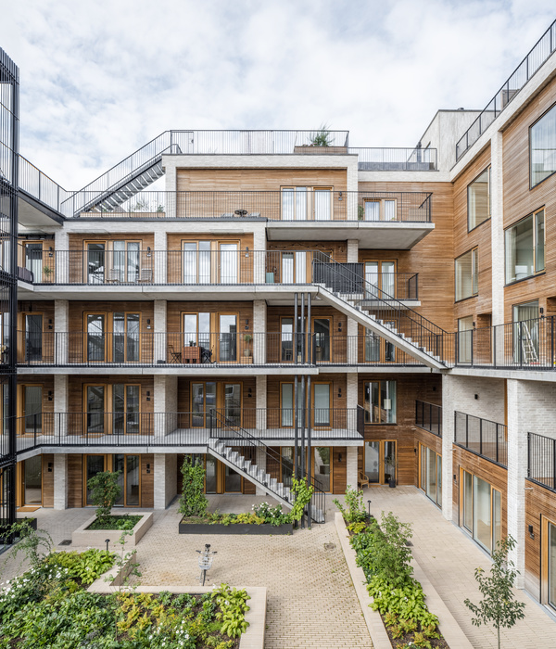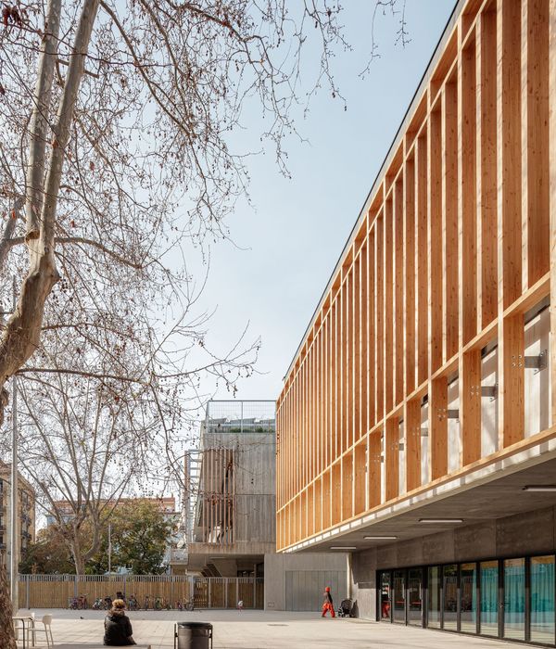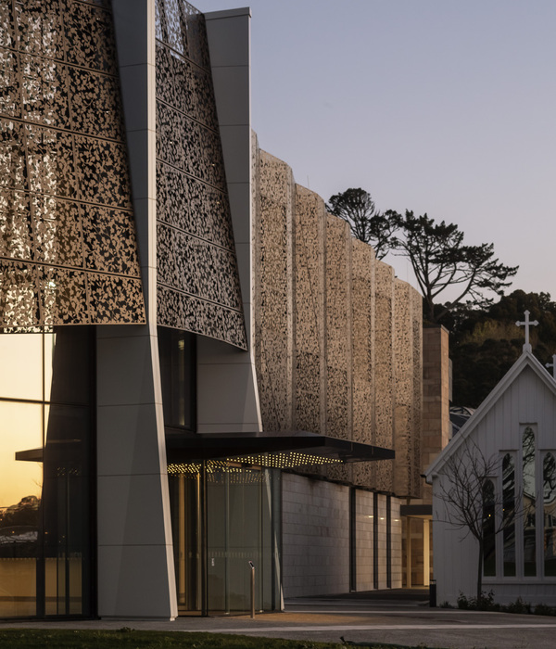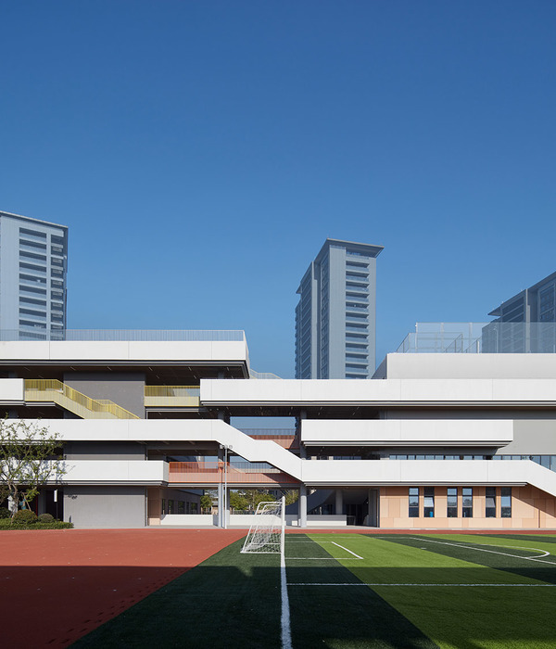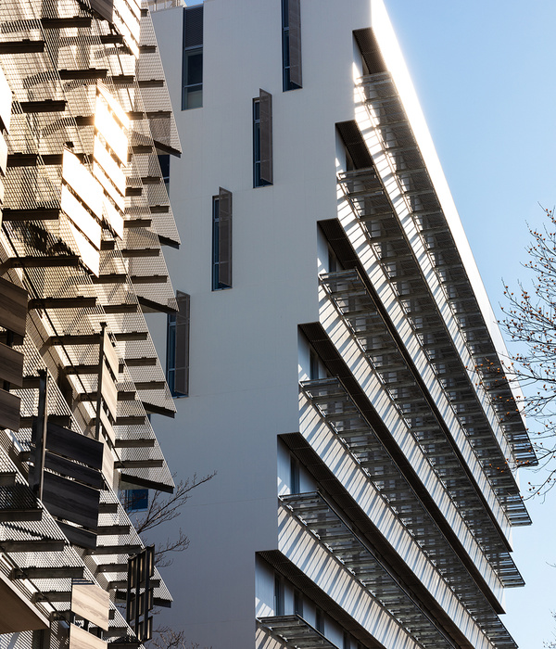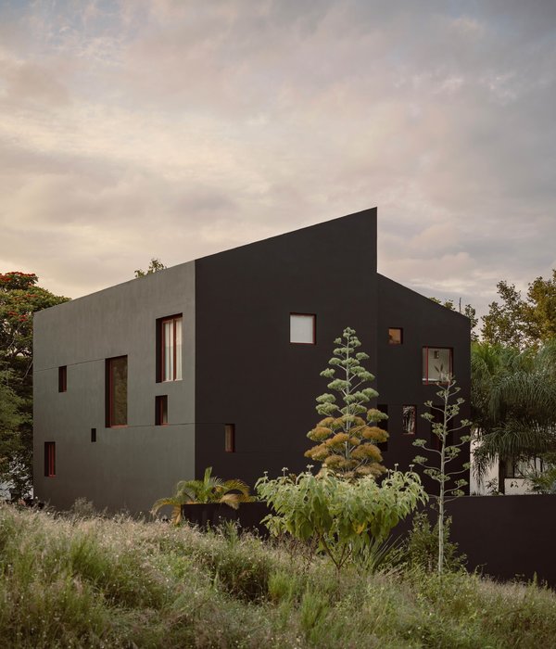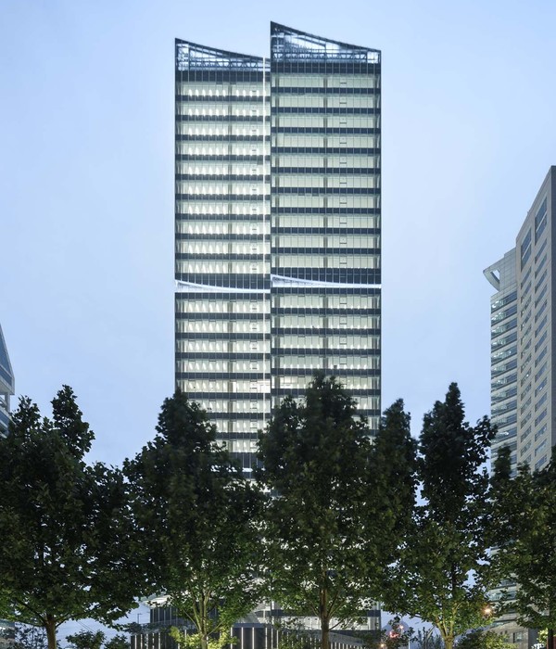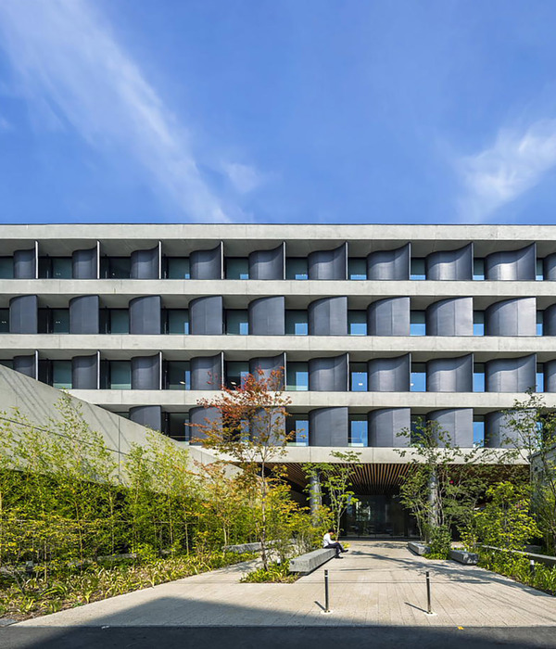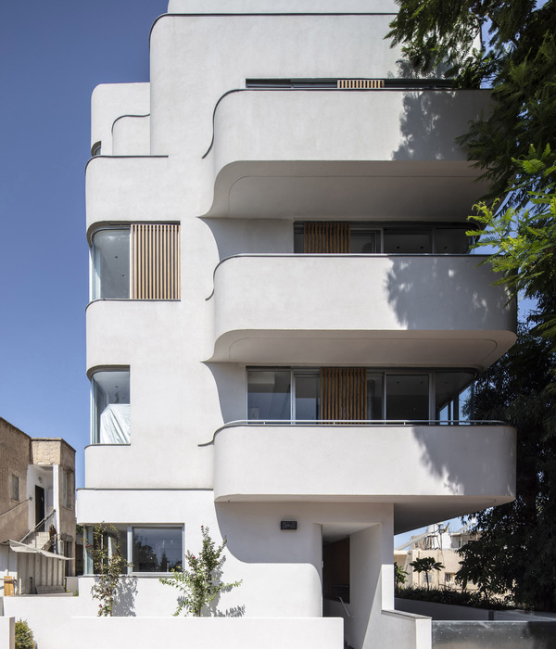The project talks about setting limits and their permeability.
The first border is established between the street and the free space of the house, in Burriana, as in many municipalities the regulations establish a maximum dimension for the opaque fence and the rest of the height with a permeable materiality. We decided, perhaps influenced by the gate that Andreu Alfaro together with Emilio Giménez designed both in the house and in the sculptor's studio, to make this border as an opaque filter for the views and penetrable for light and air, with a constant materiality in full height. This fine line built with aluminum profiles, which are arranged at an angle that prevents the view from the outside, draws a patio with almost the entire available surface. The heated area is limited by large-format glass carpentry, creating the feeling that the entire plot is the main space of the house. The dimension of the water pond seeks to broaden the perception of spaciousness of this space.
On the upper floor are the private rooms of the house, a volume that aims to levitate is drawn with the same materiality that gives the interior a kind of veil from which to look without being seen. The dimension of this second floor exceeds the closed space of the ground floor, generating terraces and throwing another border, in this case immaterial, the shadow.
The accent is placed on a constructive element, the gate, understood as a lattice built with industrial elements that on this occasion defines the architecture, confers privacy and dynamically characterizes all the materials as they are pierced by the intense light. An effect that has always captivated us, it is no coincidence that the Muslim architecture in which this element was used called it that way, masrabiya ("maravilla" in spanish, wonder).
ARCHITECTURE
FRAN SILVESTRE ARQUITECTOS
PROJECT TEAM
Fran Silvestre | Arquitecto de proyecto
Carlos Lucas | Arquitecto de proyecto
María Masià | Arquitecto de proyecto
Estefanía Soriano | Arquitecto de proyecto
INTERIOR DESIGN | ALFARO HOFMANN
STRUCTURAL ENGINEER | Enrique Alario
PHOTOGRAPHY | Fernando Guerra
VIDEO | Jesús Orrico
COLLABORATORS
Pablo Camarasa | Collaborating architect
Ricardo Candela | Collaborating architect
Sevak Asatrián | Collaborating architect
Jose Manuel Arnao | Collaborating architect
Ángel Pérez | Collaborating architect
Andrea Baldo | Collaborating architect
Miguel Massa | Collaborating architect
Paloma Feng | Collaborating architect
Gino Brollo | Collaborating architect, MArch Arquitectura y Diseño
Angelo Brollo | Collaborating architect, MArch Arquitectura y Diseño
Javi Herrero | Collaborating architect
Bruno Mespulet | Collaborating architect MArch Arquitectura y Diseño
Paco Chinesta | Collaborating architect
Sabrina D’Amelio | Interior designer MArch Arquitectura y Diseño
Facundo Castro | Collaborating architect MArch Arquitectura y Diseño
Anna Alfanjarín | Collaborating architect
Laura Bueno | Collaborating architect
Toni Cremades | Interior design MArch Arquitectura y Diseño
Uriel Tarragó | Collaborating architect
Ana de Pablo | Financial Manager
Anna Llácer | Administration department
Sara Atienza | Marketing y comunicación
[ES]
El proyecto habla de poner limites y de la permeabilidad de los mismos.
La primera frontera se establece entre la calle y el espacio libre de la casa, en Burriana como en muchos municipios la normativa establece un máximo de dimensión para la valla opaca y el resto de altura con una materialidad permeable. Decidimos, tal vez influenciados por la cancela que Andreu Alfaro junto con Emilio Giménez diseñaron tanto en la casa como en el estudio del escultor, hacer este linde como un filtro opaco para las vistas y traspasable para la luz y el aire, con una materialidad constante en toda su altura. Esta fina línea construida con perfiles de aluminio, que se disponen con un ángulo que impide la visión desde el exterior, dibuja un patio con casi la totalidad de la superficie disponible. La zona climatizada se limita mediante unas carpinterías de vidrio de gran formato, generando la sensación de que toda la parcela es el espacio principal de la casa. La dimensión de la lámina de agua busca ampliar la percepción de amplitud de este espacio.
En la planta superior se encuentran las estancias privadas de la vivienda, un volumen que pretende levitar se dibuja con la misma materialidad que confiere al interior una suerte de velo desde el que mirar sin ser visto. La dimensión de esta segunda planta supera el espacio cerrado de la planta baja generando terrazas y arrojando otra frontera, en este caso inmaterial, la sombra.
Se pone el acento en un elemento constructivo, la cancela, entendida como una celosía construida con elementos industriales que en esta ocasión define la arquitectura, confiere privacidad y caracteriza de forma dinámica todos los materiales al ser atravesada por la intensa luz. Un efecto que siempre nos ha cautivado, no es casualidad que la arquitectura musulmana en la que se empleaba este elemento lo denominasen así, masrabiya (maravilla).
{{item.text_origin}}

