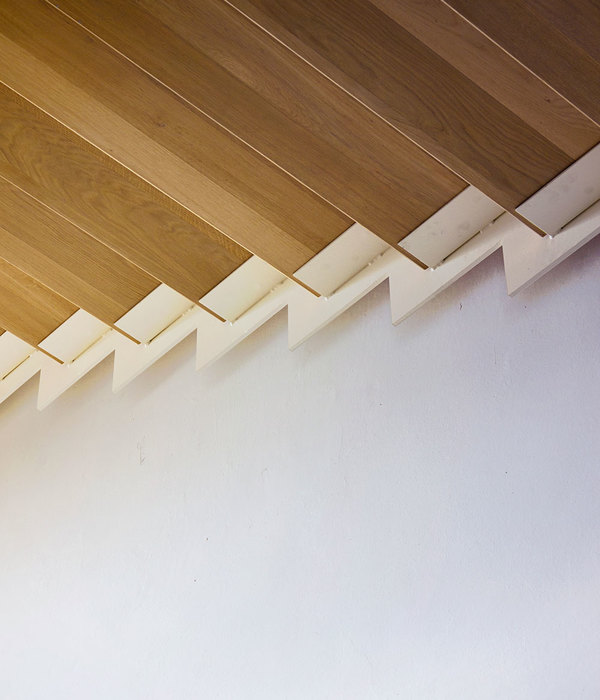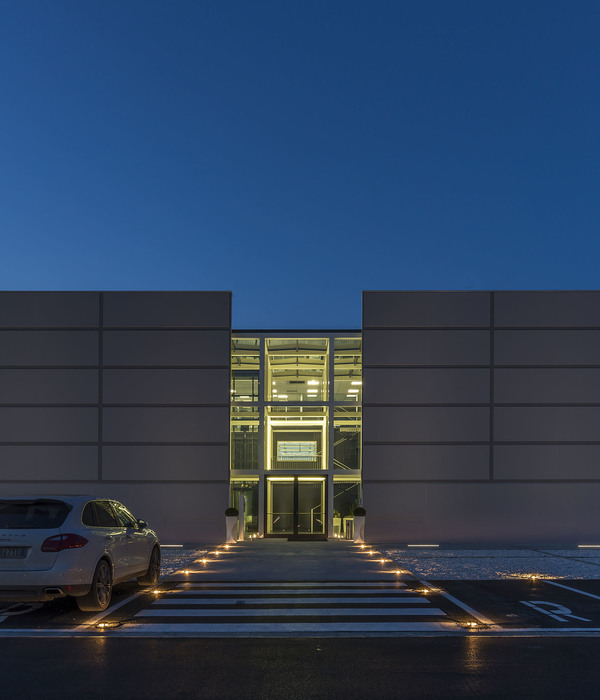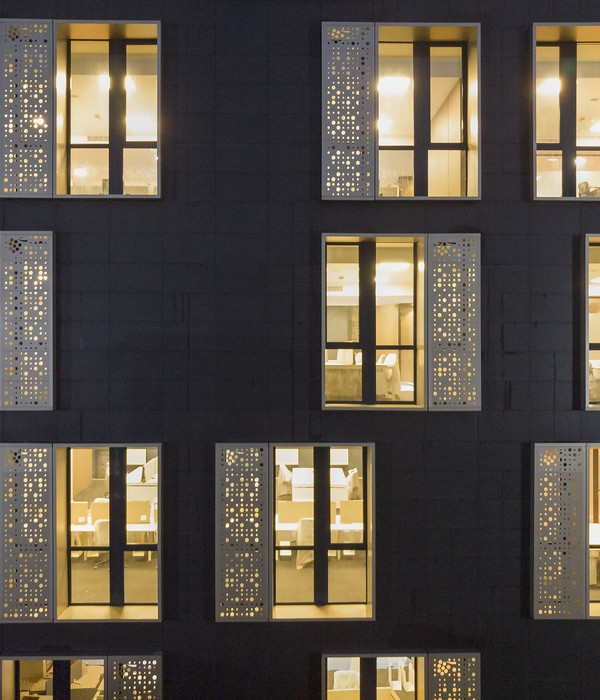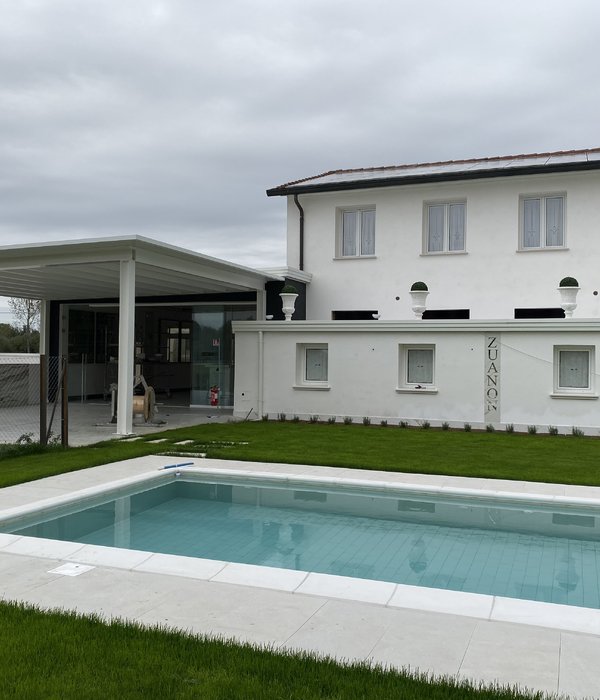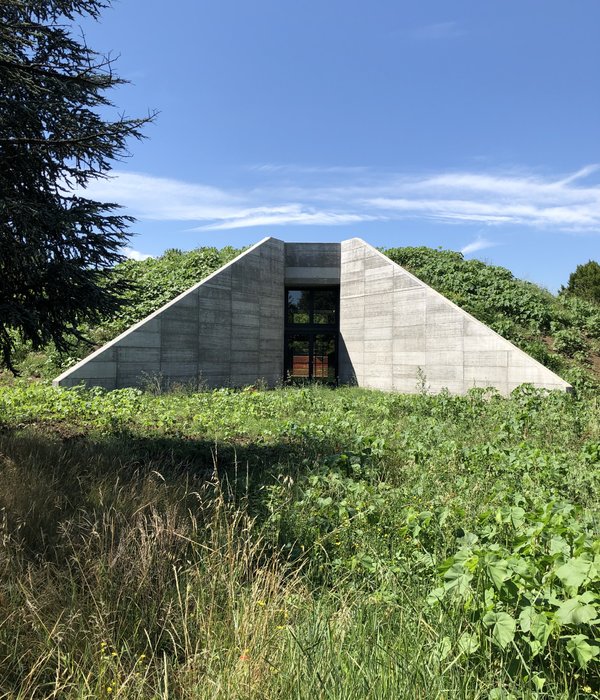Golestan residential building is located in the well-known North Golestan Street in the Aghdasieh neighborhood in Tehran. Given the project’s location, it provides high-standard apartment amenities, which are intended to add high quality to the living experience of the residents. Facilities include a swimming pool, a well-furnished lobby, and a party room that are intended to live up to the expectation of the residents.
The building is conceived as a dynamic mass-finished in white cement and wooden shadings in harmony with the green balconies. Based on the morphology of the surrounding streets, there is a 360-degree view towards the building facade, and from a pedestrian perspective, all four corners of the building are the main views. The recesses and protrusions of the building mass create a unique form that generates a dynamic facade and avoids the monotonous edges of a solid cube.
In the design process, the architect did not trim the mass of the building horizontally, instead, every apartment is considered as an individual house interacting with other apartments in 9 stories. Each apartment has large windows framing and different perspectives of the cityscape and the mountains.
Since Tehran has a cold semi-arid climate with intense solar radiation, designers consider adding seconds opening as shades on large windows to avoid the intense light of the summer sun. The form on shadings is inspired by a traditional shading design method called “Shenashil” in Old Iranian houses and borrows its pattern from Bakhtaran (one of the Persian race) clothing. Each window and balcony is accompanied by large flower boxes in front of it to create a beautiful and pleasant atmosphere on indoor and outdoor of the building.
The pedestrian entrance of the building is located in a narrow sloped street, so the architect designed a setback on the entrance level to create a pleasant portico, similar to that of vernacular architecture of Iranian historical houses, serving both residents and by-passers. Warm brownish stone and glazed blue tiles are used on the walls of the ground floor in contrast with the white color of the rest of the building. Although the harmony of the materials used in the interior design of the building has a warm harmony of stone and wood and various texture in command to make a pleasant and comfy atmosphere and avoid boring spaces for residents.
▼项目更多图片
{{item.text_origin}}

