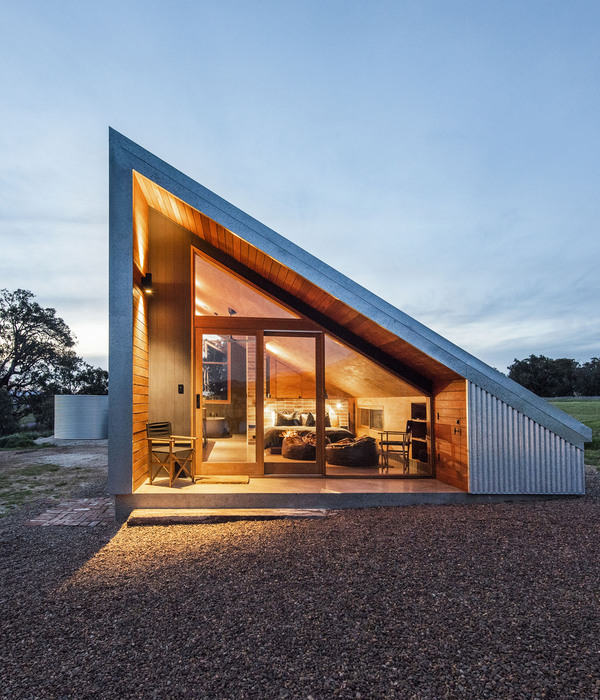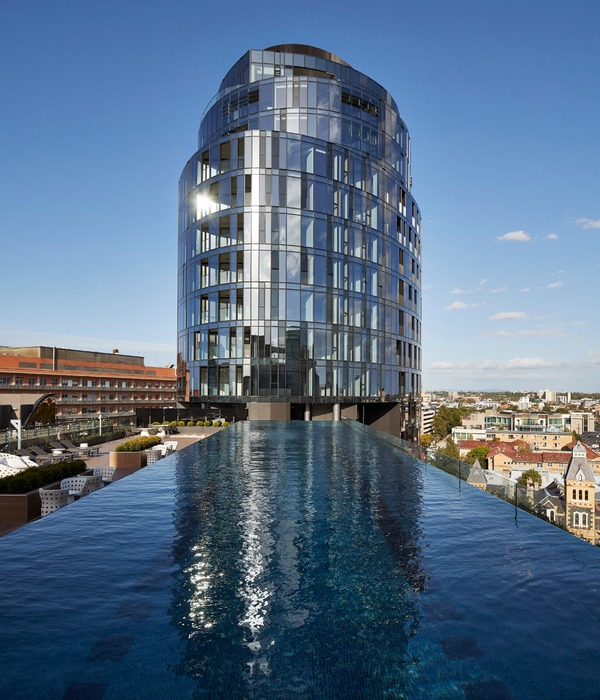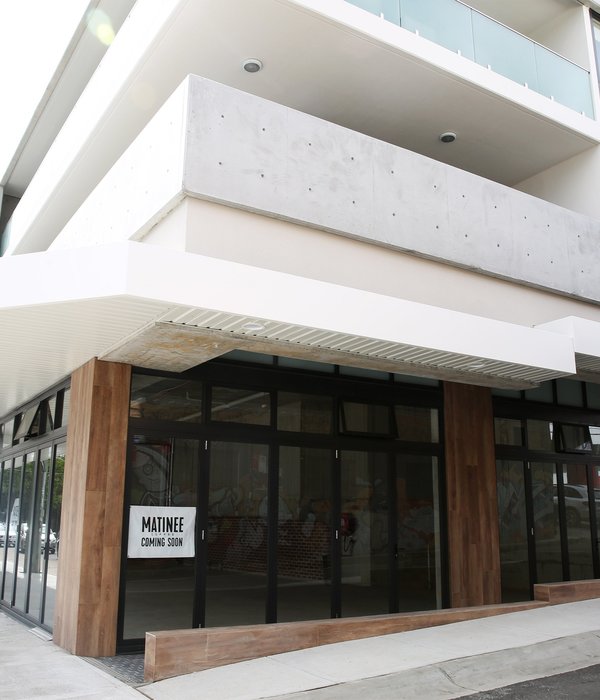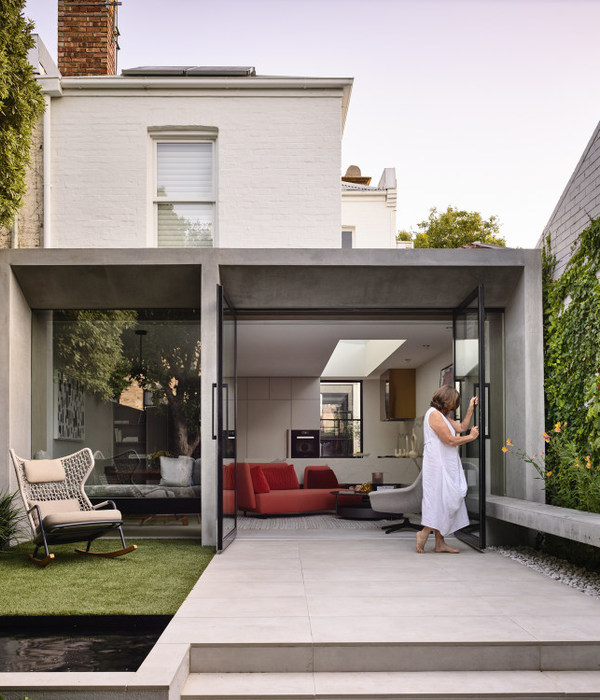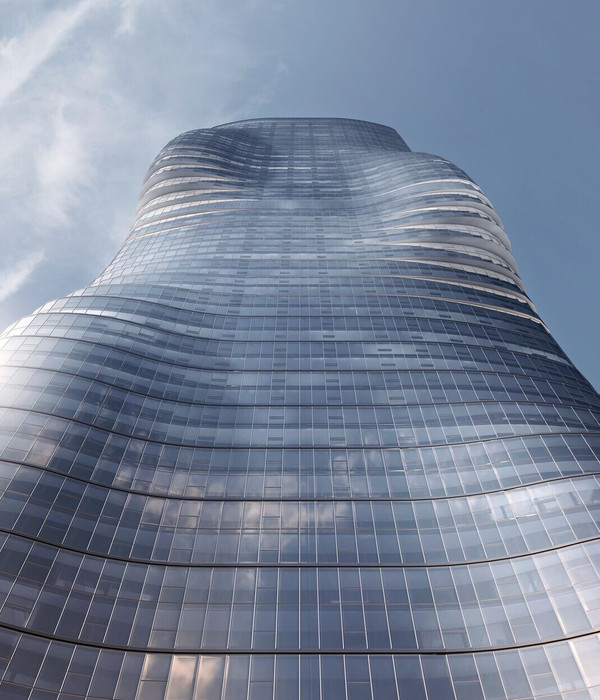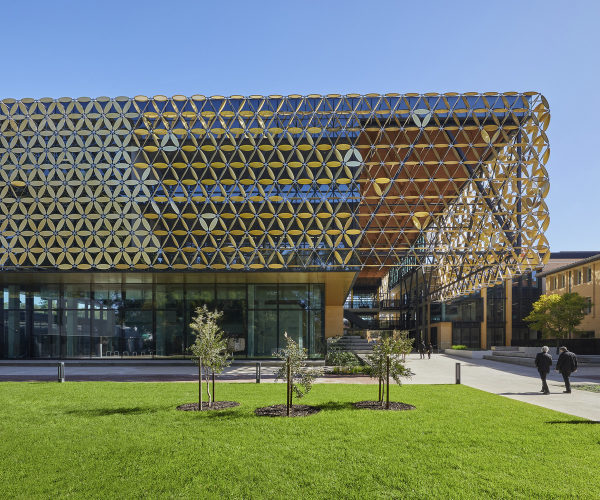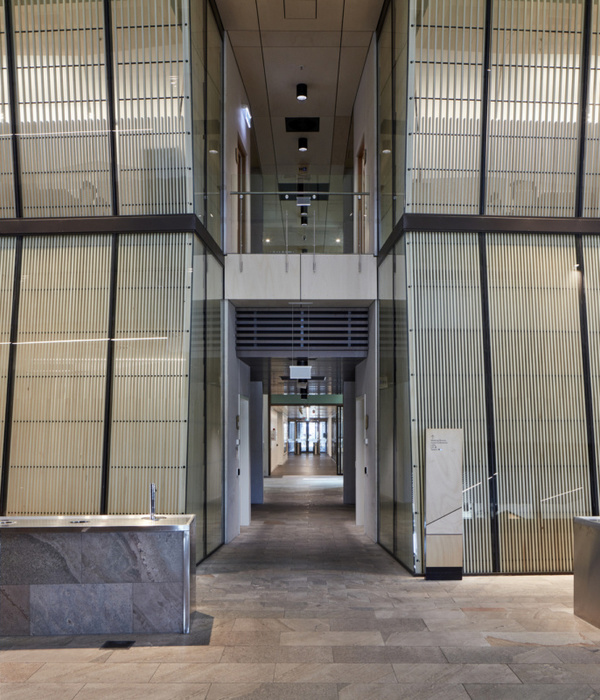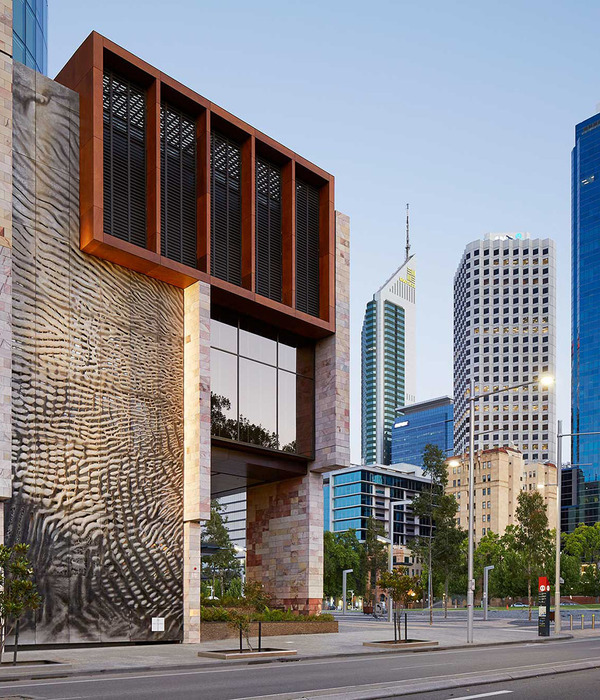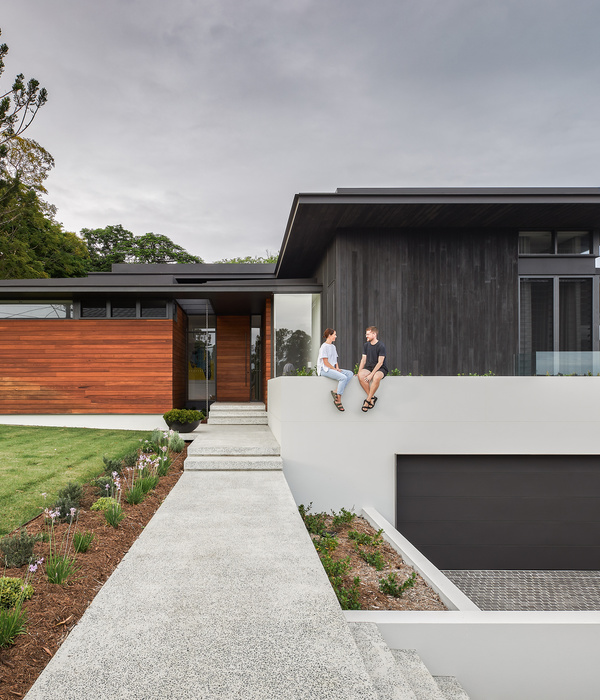- 项目名称:SDK熊本大厦
- 项目位置:熊本市中央区
- 用地面积:3,303.46㎡
- 占地面积:2,247.42㎡
- 建筑面积:10,143.10㎡
- 建筑层数:地上6层
- 建筑高度:29.08m
- 竣工日期:2019年
SDK熊本大厦是一座租赁式办公楼,不仅办公环境方便舒适,还可以眺望到代表日本中世纪名城的熊本城。这里原是九州历史悠久的ICT企业“西部电气工业”的总部,其总部从熊本迁至福冈后,于原址上建设了SDK熊本大厦。业主希望该项目能体现出“创造区域繁荣活力的社会贡献型城市建设”的理念。我们认为本建筑在成为该地区不可或缺的存在的同时,还应成为被更多人持续使用的收益性不动产,并能通过二者间的平衡为地区做出长期持续的贡献。这一理念不仅是项目成功的有力支撑,还明确了建筑的理想状态。
SDK Kumamoto Building offers tenants a convenient, comfortable work environment, as well as a splendid view of Kumamoto Joh, one of Japan’s most famous medieval castles. The building was constructed on the site formerly occupied by Seibu Electric Industry, a long-established ICT Kyushu firm, which relocated to Fukuoka. The owner’s philosophy for this project: contribute to the local community by emphasizing vitality. To do this, the building needed to become an indispensable part of the neighborhood, but also profitable by garnering consistent patronage.
▼项目鸟瞰,aerial view of the project © SS
熊本市作为分支机构经济城市(在全国范围内经营的公司的分公司或子公司集中的城市),多以小型租户为主,但也有客户服务中心等整层租赁的需求,这就需要有高度灵活的物业空间规划。SDK熊本大厦没有局限于通常的小面积出租和整层出租,而是通过采用仅需去除走廊的边界墙便能扩大可租赁面积的设备和防灾设计,实现了可提供更多样化租赁方式的办公楼。
Kumamoto City bustles with corporate branch offices, hosts many small-scale tenants, and also fields demand for rental of the entire floor by call centers and other businesses. Responding to this meant creating a highly flexible tenancy leasing plan. The building was designed to accomodate further tenancy area expansion by even allowing for the removal of corridor boundary walls. This allows for office space that can be leased in a variety of ways.
▼街道视角,view from the street © SS
停车场设计上,我们充分考虑了熊本市作为汽车社会的地区需求。虽然日本的中型办公楼多采用塔式停车系统,我们吸取2016年4月熊本地震期间汽车无法正常出入库的教训,配置了具有较高安全性的自走式停车场。停车场1层规划了一家租车店面,还采用了可直接驱车前往3层办公楼层的Drive in Office(免下车办公室)模式。
The parking lot plan reflects the local needs of car-centric Kumamoto City. In Japan, mechanically operated tower parking is the norm for medium-sized office buildings. But the 2016 Kumamoto earthquakes, which disabled vehicle retrieval out of such structures, forced a re-think. The result was the installation of a much safer conventional parking lot. A car rental business was also incorporated on the first floor, and the 3F office floor can be accessed directly as an innovative “drive-in office.”
▼建筑立面,the facade © SS
由于熊本日照强烈,如何遮阳防晒是本项目的重点之一。针对南面和西面的租户区域,在确保开放感的前提下,根据方位采用了不同的遮阳措施。南面屋檐的深度设计避免了夏天14点到16点间阳光直接照入室内。可以眺望熊本城的西面,通过BIM模拟研究了开放感、热负荷和窗面亮度之间的平衡。通过在视窗玻璃外侧设置倾斜的遮光板,在确保视野的同时降低热负荷。此外,为了在确保亮度的同时抑制热负荷,我们利用细微的凹凸制造出阴影,在阴影中采用带有小孔的多孔质曲面遮光板,与可达到同等亮度的普通外装相比,约能减少40%的直射阳光量。
Sunlight is intense in Kumamoto, therefore appropriate countermeasures were one of the most important points of this project. These were tailored to meet tenant needs in areas located on the south and west sides of the building, where a sense of openness can also be ensured. For example, the south side eaves depth is set to prevent direct sunlight from entering the building from 2pm to 4pm in the summer. For the west side, which features the Kumamoto Castle view, BIM simulation was employed to achieve a balance between a sense of freedom, heat load, and window surface luminosity. Diagonal shading panels were fitted to the outside of the vision glass to reduce the solar heat load while preserving the unobstructed view. Porous curved shading panels with small holes were also deployed on the exterior to reduce direct sunlight by 40% while maintaining brightness.
▼立面设置倾斜的遮光板,diagonal shading panels fitted to the outside © SS
▼立面细部,details of the facade © SS
此外,由于熊本市的年均降雨量超过2000mm,所有混凝土均经过喷砂处理,使混凝土表面富有纹理以避免留下明显的雨渍。遮光板和立柱采用带有凹凸的铝铸构件,通过保证板材的强度,最大限度地减少固定用五金件和基材的同时,确保了较高的耐候性。可从办公室看到的屋檐采用了水刷石工艺,令人期待今后看到它沁入岁月斑驳的样子。
Heat and light were not the only concerns that factored into the building plan; Kumamoto City’s more than 2,000mm of average annual rainfall gave birth to the idea of sandblasting all concrete surfaces to afford a natural “textured” look that would prevent rain stains from standing out. The shading panels and pillars are also made of uneven cast aluminum to ensure panel strength and high weather resistance while minimizing the use of fastners and substrate. The eaves, which can be seen from the office, were installed with a washed-out finish, which will add texture to the building over time.
▼从室外看遮阳板,view of the shading panels from exterior © SS
▼从室内看遮阳板,view of the shading panels from interior © SS
项目地块位于“上乃里”,是一个多条小巷纵横交错的时尚街区。我们着眼于此,希望打造一个能于漫步间邂逅有趣体验的公共区域。结构设计上,像城中小巷一样精细划分核心筒的各种用途,并在驻目之处展示使用者的活动。
The site’s location in the fashionable Kamino-Ura district, with its many alleys, provided the grist to create a common area for meandering and discovery. Various components of the building’s core that are typically placed together are intentionally dispersed, resulting in a structure akin to a town alleyway. The ground floor plaza at the end of Namikizaka-dori is the marquee area where all the activities there are on display.
▼底层架空空间,open space on the ground floor © SS
▼首层公共空间细部,details © SS
考虑到距离市中心较远区域的工作慢节奏,我们设计了可举办各种活动的共用空间。附有开放式厨房的休息区、走廊上的高吧台,还有免费会议室等,希望通过提供充实的配套空间以促生新的工作方式。另外,在所有的公共区域中引入自然光,种植可感受四季变换的植物,旨在营造一个更加贴近自然的办公环境。
In addition, in consideration of the slower work style due to distance from the city center, a common area space was installed to support a variety of activities. The approach here was to create new work styles by providing a full range of support spaces — a refreshment corner with an open kitchen, high-counter equipped hallways, free meeting rooms, etc. Combined with natural lighting, seasonal plants and greenery, the effort yielded a more natural feeling office environment.
▼公共区域,the public area © SS
▼透过玻璃看室内空间,view of the interior space through the glass © SS
规划地块位于繁华的上通・并木坂和曾作为寺町(寺院集中的城市)的大气庄严的仁王大街交叉的节点处,此处作为熊本城的城下町(以城郭为中心成立的城市),自古以来就熙攘繁盛。基于这一特点,本项目以“时空的连结”为主题,力求在设计中呈现出地区历史与空间特点的连续性。底层架空空间平时是连接并木坂和仁王大街的道路,举办活动时则是面向城市开放的舞台,成为创造活力的空间连结点。
The project area has long prospered in the shadow of nearby Kumamoto Castle, as the site lies at the nexus of the busy Kamidori and Namikizaka streets, as well as Niou-san Street, a former stately temple area. The project’s theme, “Time & Space Connection,” was based on these attributes, and aimed to portray continuity between the region’s history and its peculiar features. The piloti space, which serves as a link between Namiki-zaka and Niou-san-dori, becomes a town-friendly stage and a hub for fun and excitement on event days.
▼公共区域种植植物,public space combined with seasonal plants © SS
▼首层大厅,entrance hall on the ground floor © SS
▼高层大厅,entrance hall on the higher floor © SS
▼开放休息区,open rest area © SS
▼看向办公区,view of the office © SS
▼办公空间,the office area © SS
另一方面,外观设计以让人联想到瓦片的遮光板和椽子、柱廊等寺庙神社建筑为主题,作为时间的连结将寺町的历史荣光传递给后世。我们希望这座建筑能成为象征该地区特色的标识,并长久受到人们的喜爱。
The building’s exterior design, with its shading panels reminiscent of roof tiles, rafters and colonnades in the temple/shrine architectural motif, is a temporal tie-in that imparts to posterity the feel of a traditional “teramachi” (a city block dense with temples and shrines). It is our fervent hope that this project gives ample highlight to the area’s admirable local features, and grows to be a beloved icon by all.
(LEE YOUNGSEOK/日建设计)
▼夜间灯光,lighting view at night © SS
▼夜景,night view © SS
▼项目区位,location ©Nikken Sekkei
▼流线与景观设计图,flow and planting ©Nikken Sekkei
▼节点分析,core plan ©Nikken Sekkei
▼建筑平面,lease area plan © Nikken Sekkei
▼立面细部图,facade section detail © Nikken Sekkei
项目业主:西部电气工业株式会社 项目位置:熊本市中央区 用地面积:3,303.46㎡ 占地面积:2,247.42㎡ 建筑面积:10,143.10㎡ 建筑层数:地上6层 建筑结构:钢结构 建筑高度:29.08m 竣工日期:2019年
Facility Name : SDK Kumamoto Building Location : Kumamoto City, Japan Client : Seibu Electric Industry Site area : 3,303.46㎡ Building area : 2,247.42㎡ Total floor area : 10,143.10㎡ Maximum height : 29.08m Number of floors : 6 floors Structure : Steel structure Construction period: March 2018 – September 2019
{{item.text_origin}}

