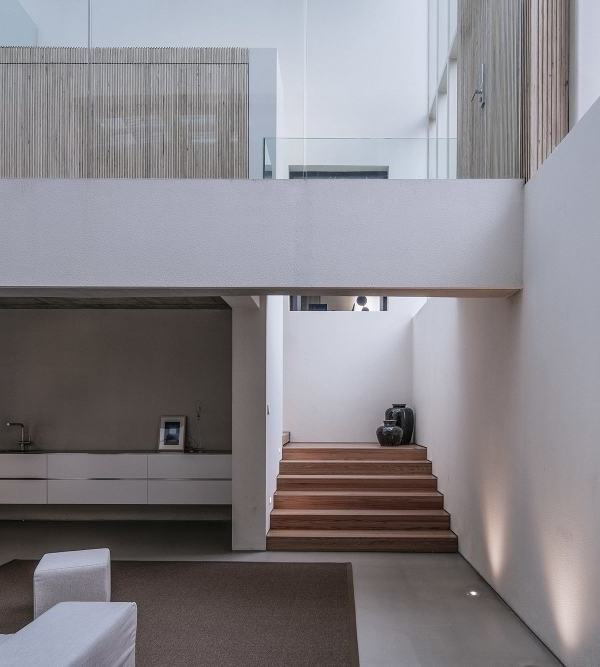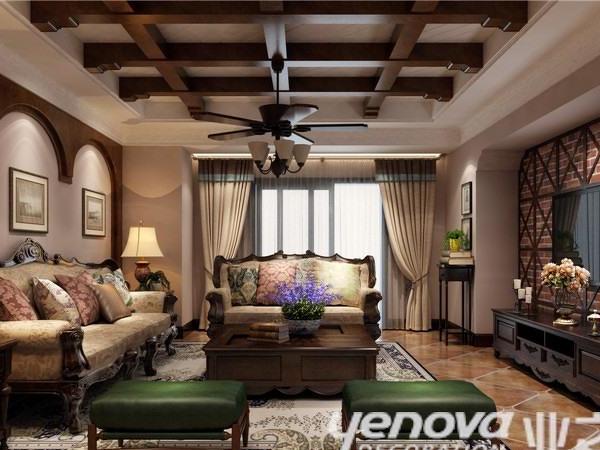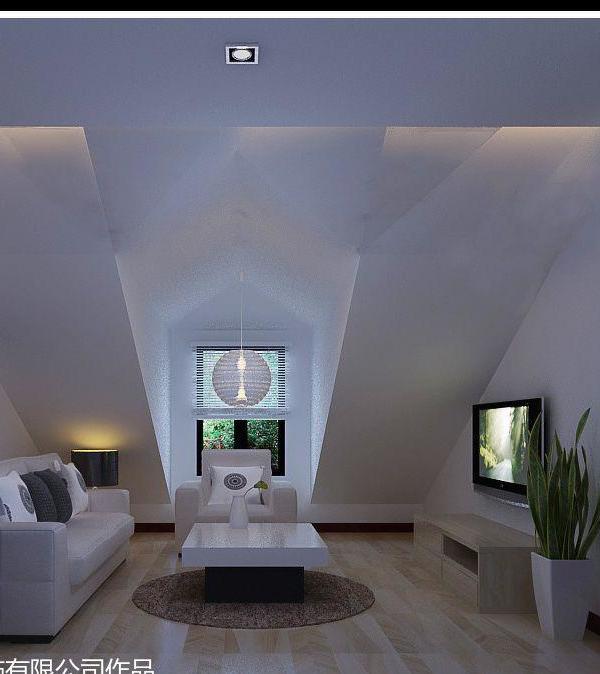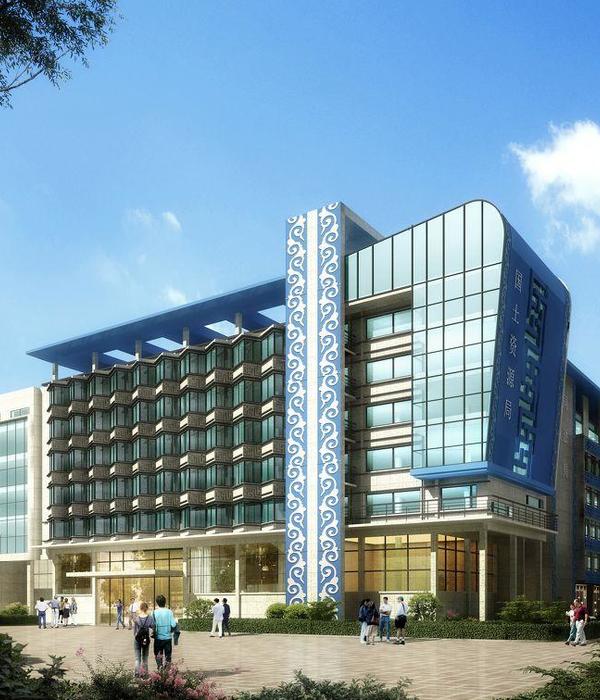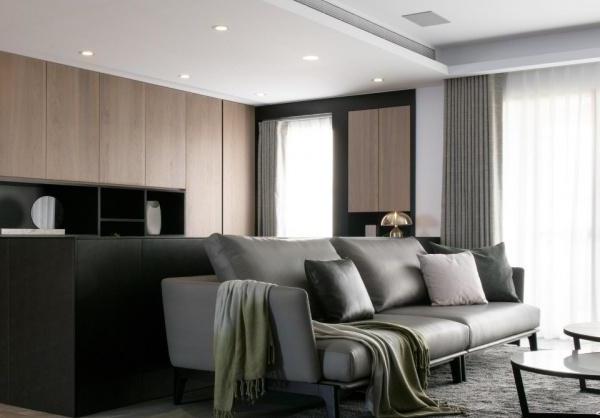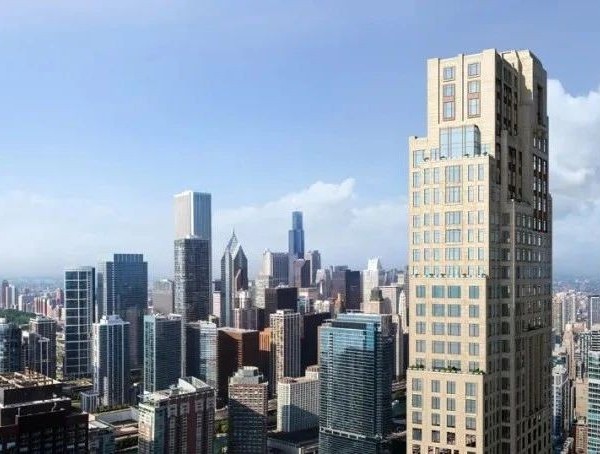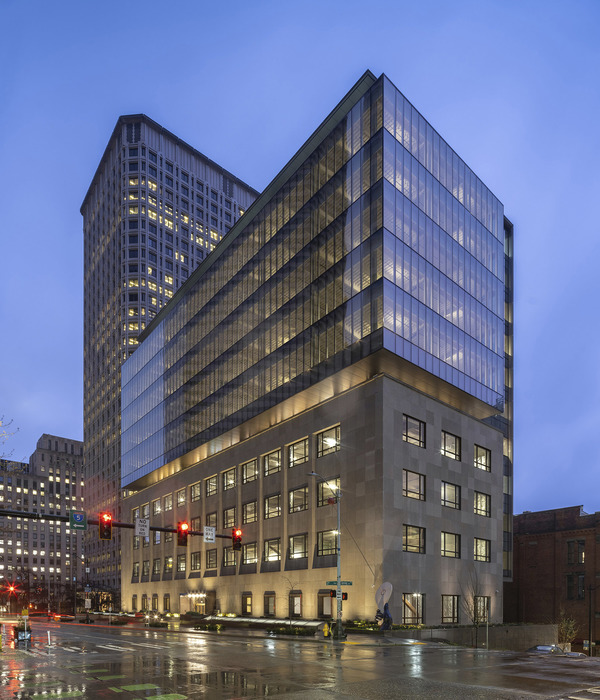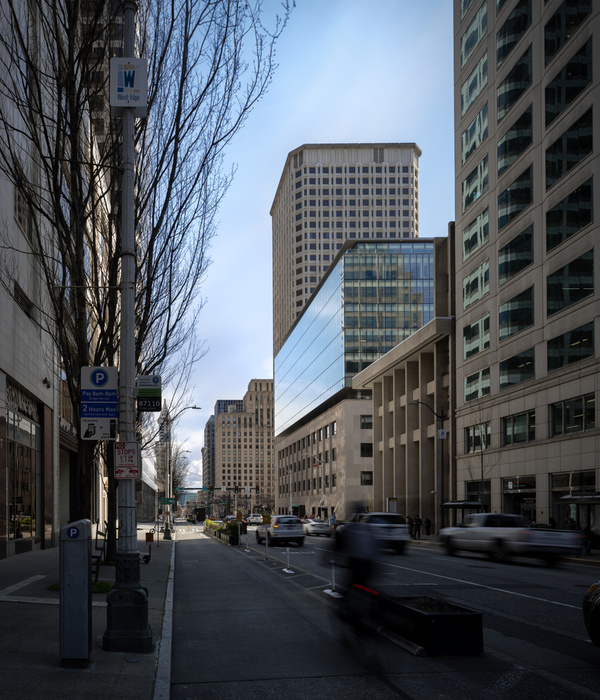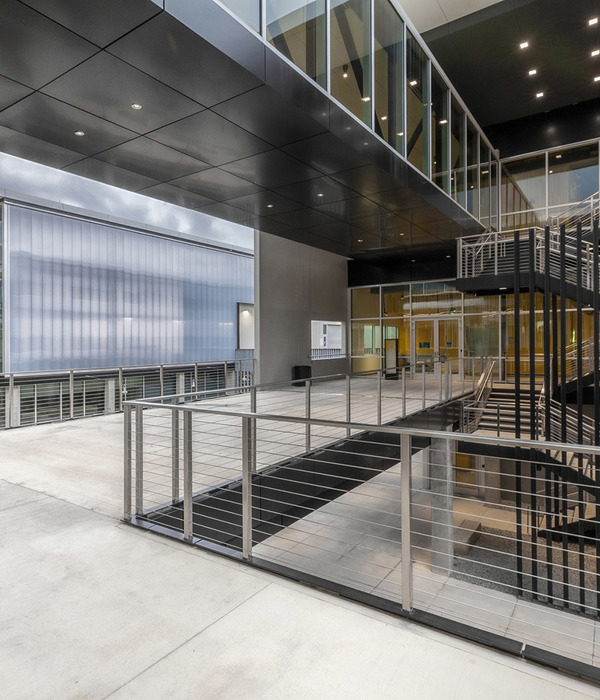Befitting its heritage-protected garden setting and elite resident amenity, this multi-residential development makes a significant contribution both to the streetscape of Melbourne’s premier tree-lined boulevard, and its ongoing re-imagining as the city’s premier residential locale.
Constrained through the middle of the site by the Shrine Vista Control, the building comprises two medium-rise towers of differing height, form and orientation, connected by an elongated, low-rise podium—the latter ensuring the mandated silhouette of the war memorial is preserved when viewed from central Melbourne.
Designed to sit softly at ground level and float gently among and above the canopy of flanking century-old elms, the curving forms of the building’s three elements defer to the garden surrounds, while embracing their beauty from every possible vantage point of every level.
Functional as well as ornamental, the gardens also provide a tranquil entry journey to the building’s pavilion-like lobby and resident lounge, which occupies the entire ground floor of the connecting element.
Additional amenity includes a rooftop infinity pool, and the extensive residents’ club facilities, which crown the building’s lower, street-facing tower.
{{item.text_origin}}

