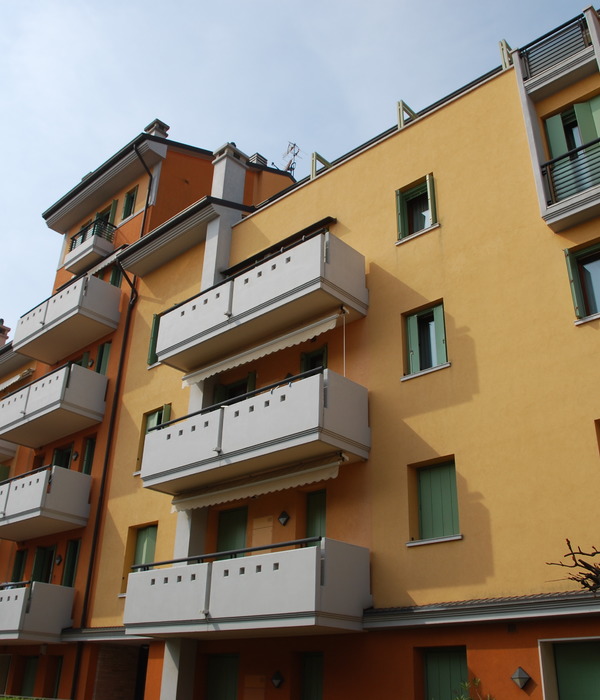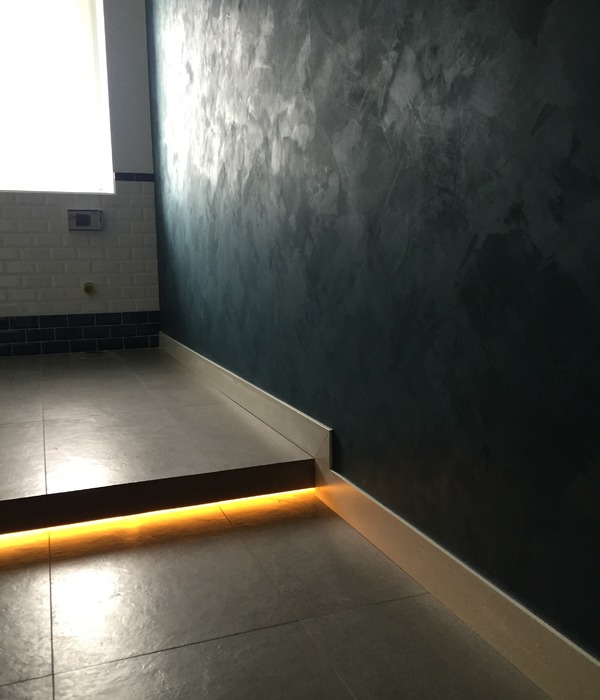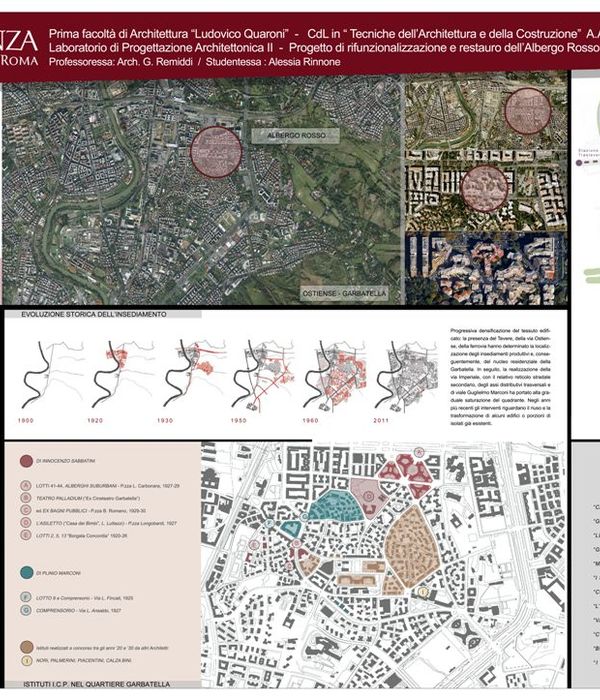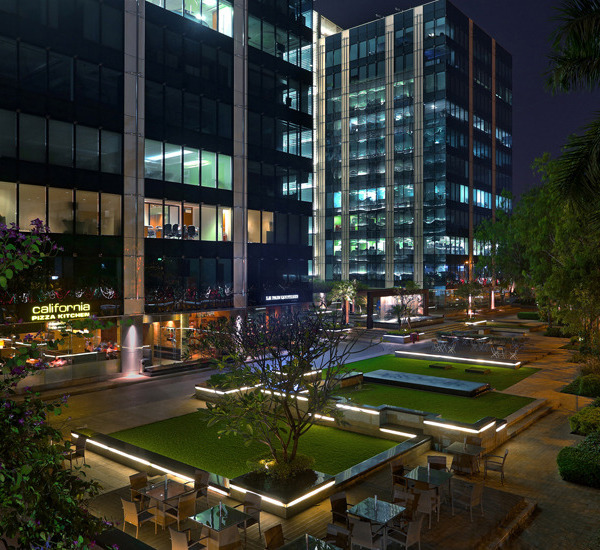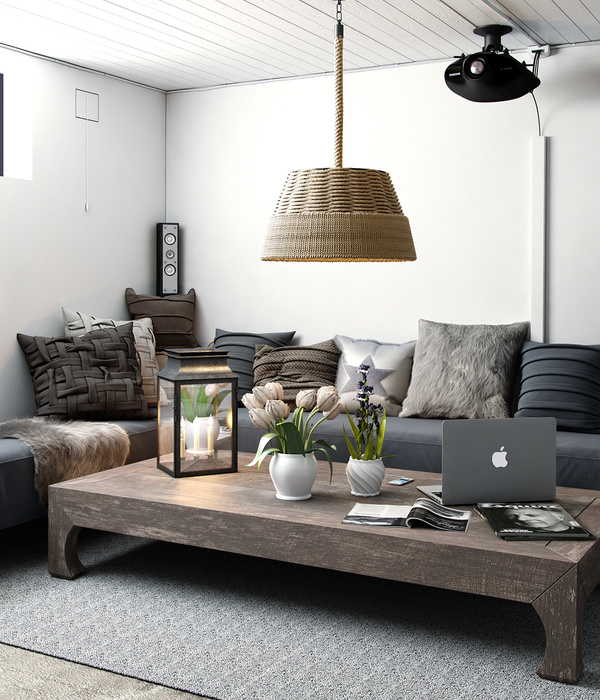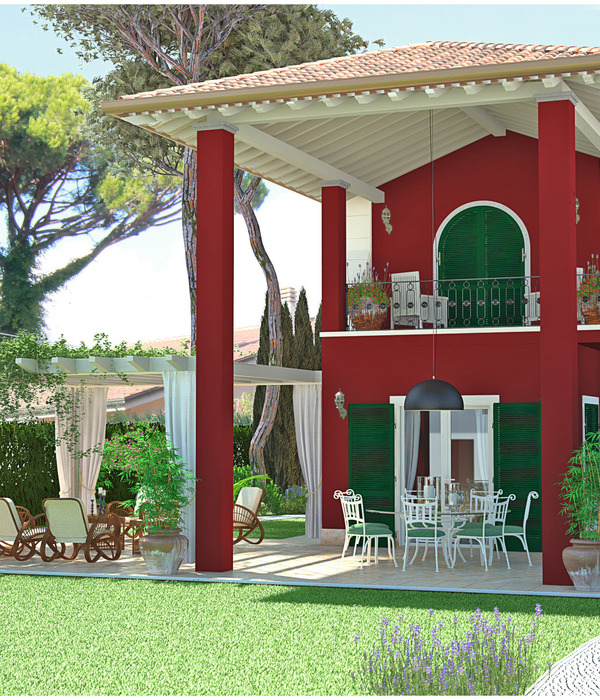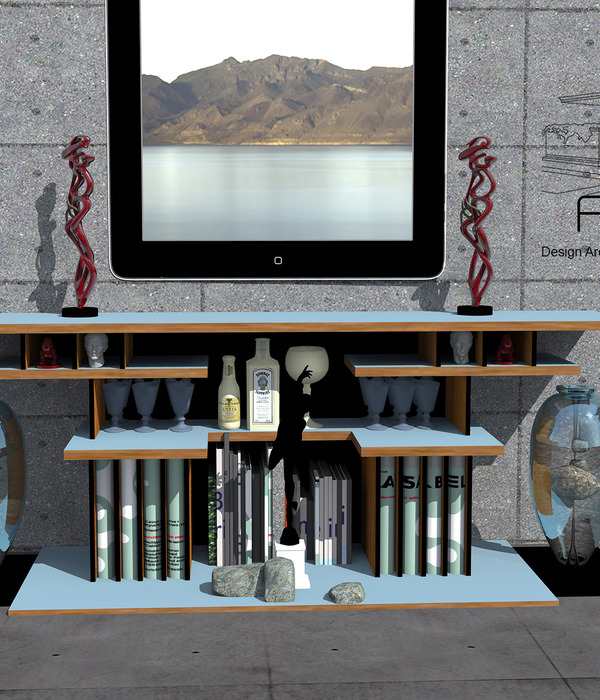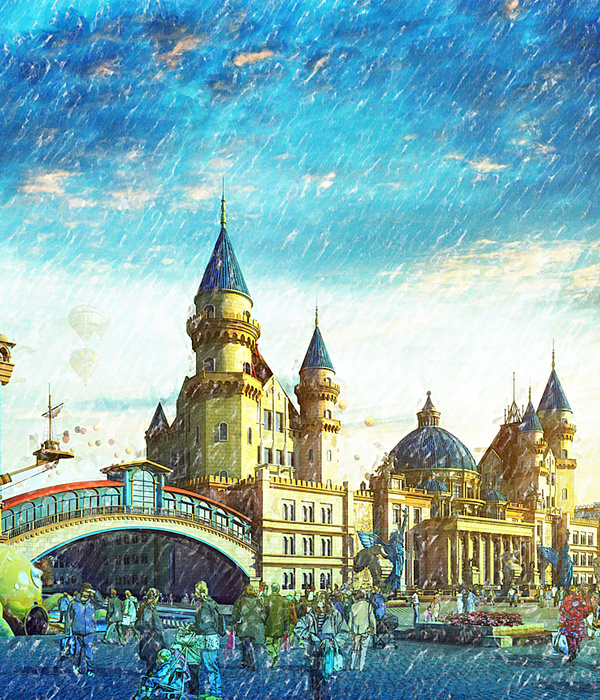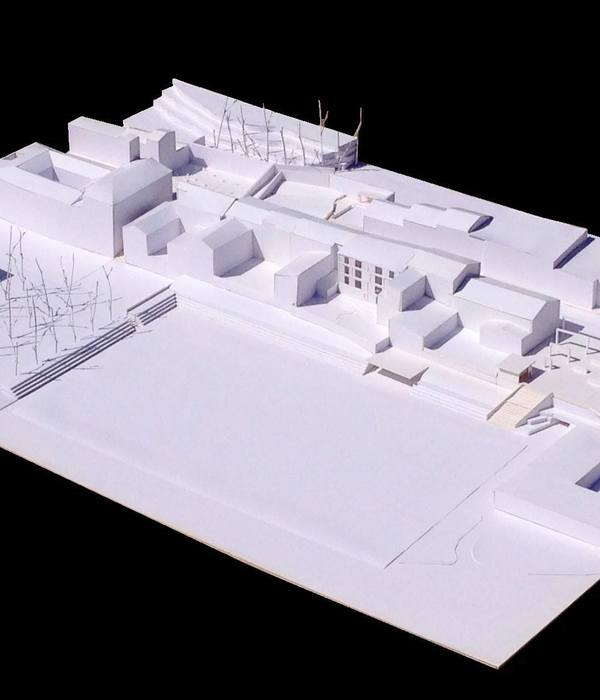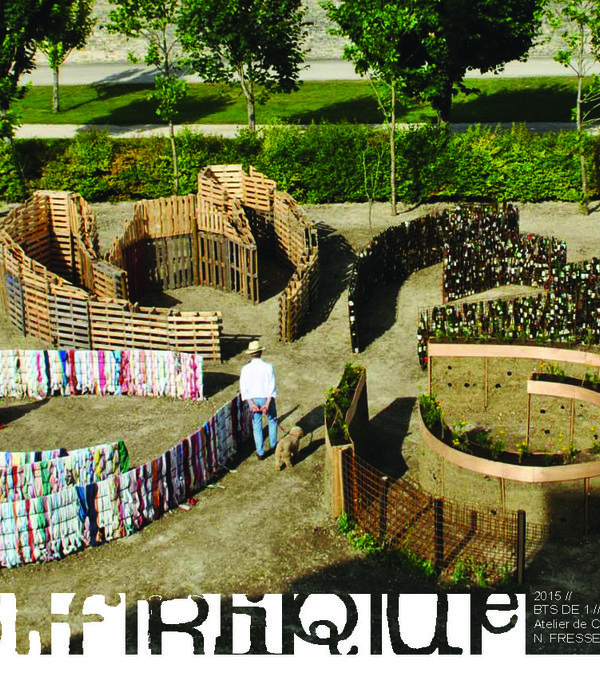- 项目名称:加泰罗尼亚电影院
- 设计方:Mateo Arquitectura
- 建筑形式:废墟感,用没有完成面的结构面立足在老城区,与周围建筑破旧的墙壁形成呼应
- 结构工程师:BOMA,Agustí Obiol
- 委托人:ICIC (Institut Català de les Indústries Culturals)
- 建筑公司:Emcofa
- 摄影师:Adrià Goula
Film Theatre of Catalonia
设计方:Mateo Arquitectura
位置:西班牙
分类:文化建筑
内容:实景照片
建筑设计负责人:Josep Lluís Mateo
结构工程师:BOMA, Agustí Obiol
成本:12,000.000 €
委托人:ICIC (Institut Català de les Indústries Culturals)
建筑公司:Emcofa
图片:30张
摄影师:Adrià Goula
Mateo Arquitectura在2004年赢得加泰罗尼亚电影院竞赛头奖,7年之后,这座建筑得以落成。Josep Lluís Mateo提到建筑形式具有废墟感,这是一种表达,用没有完成面的结构面立足在老城区,与周围建筑破旧的墙壁形成呼应。在老城区,人与建筑的关系非常密切。关于其中的空间,用两个动作应对出来。一是下降:通过下降到黑暗空间去看电影;二是上升,上升到明亮的地方去办公。两个链接但不联系的庭院嵌入体系并作用。
新建筑所设置的地下层良好的降低其体量的压迫感,并后退红线更多,让街道变得更宽。外部粗犷的形象非常符合老城区的脉络。内部具有两个电影放映厅和一个图书馆,档案室,形成及其它功能房。此外还有画廊和自助餐厅酒吧。图书馆和展览厅在一层,二楼有一个开放式空间,三楼有一个庭院。地下层有档案室,储藏室,两家电影院。
译者: 艾比
About the form… The ruins mark the structure of the buildings. The Roman forum formalizes the plane of foundations and drains. In the old town, my building sets out to express itself as pure structure—no cladding, no finishes. The bare concrete beams-cum-walls that form the façades are very varied, proving themselves members of the family of the dilapidated neighbouring walls, where plaster crumbles to reveal their original central mass. Filters are juxtaposed on the wall. This cinematographic metaphor is not just conceptual; it is above all physical, sensible. In the old town, with very close relations between buildings, interaction must be mediated, filtered. And this is implemented by a variety of devices, with a vague cinematographic reference.
The Film Theatre of Catalonia is situated in the historic neighbourhood of El Raval, in Barcelona. In recent years this area has been immersed in a major process of transformation and modernization though it retains the popular, built-up, even oppressive nature of a port district.The Filmoteca reflects the ambivalence of its existence. It addresses the structures of the past without concealing the force of its presence.
Its relation with the setting was determinant in defining the volume of the building. The project works with scale, allowing the building to relate formally with neighbouring constructions and prompting the decision to underground the cinemas. The ground floor is designed as a passageway for users of the film theatre, connecting the street on one side to the plaza on the other. The Plaça de Salvador Seguí, in front of the building, is a new space that introduces light and air into the area.The building compresses the narrow, complex existing structures and, as a counterpoint, the side façades create a new and intimate space: a series of porches protected by projections.
The structural layout is the product of the organization of space around two volumes with rectangular floor plans. One is capped at ground floor level and the other rise up above the plaza.The longitudinal façades confine the above-grade volume, whereas the end façades fold over themselves, producing a series of projecting volumes.
The functional requirements and spatial conception of the building rule out the use of intermediates supports in the undergrounded volume, for various reasons,This volume houses the cinemas, calling for large spaces without pillars or structural wallsThe volume above ground creates a series of transparencies that draw light inside the building.
The structure is generated by two planes that correspond to the two outer longitudinal walls. The parts of the walls below grade are given a more conventional treatment, as they are retaining walls, whereas the parts that emerge above are “sculpted” by the demands of the spaces they form.
The structure organizes the whole building: the main façades are two screen walls that free up the ground and second floors of pillars, as each is suspended from the floor above by metal ties. The end walls are cantilevered to create more space in the streets they delimit.Between each pair of walls are ranged cross beams that have been post-tensioned to reduce their depth. These beams also sup- port conventional solid slab floors.
The basalt stone covering Plaça de Salvador Seguí, arranged in the style of Portuguese pavements, makes its way into the foyer of the film theatre, connecting the exterior with the inside. The spacious foyer is lit via panoramic openings that frame the immediate urban landscape, like CinemaScope screens. The Filmoteca is designed as a series of filters and screens positioned in the façades that mediate between inside and out, laterally and top to bottom.
Descending to the first basement floor we find the temporary exhibition gallery and seminar rooms. Continuing down to the second basement, we come to the two cinemas. The descent to the underground floors is characterized by darkness, into which mirrors, glass and light-coloured surfaces introduce light.
The building is envisaged as a series of filters and screens, exterior as well as interior. Its relation with the exterior is mediated by a series of patterns made of wire and perforated metal sheet that filter daylight and give the occupants privacy, allowing them to look without being seen. Inside, the use of filters continues on the upper floors; coloured glass screens divide the space and, like the filters and diaphragms used in film cameras, control the intensity and the colour of natural light.
加泰罗尼亚电影院门口图
加泰罗尼亚电影院外部局部图
加泰罗尼亚电影院外观图
加泰罗尼亚电影院
加泰罗尼亚电影院总设计图
加泰罗尼亚电影院详图
加泰罗尼亚电影院图解
加泰罗尼亚电影院二层平面图
加泰罗尼亚电影院平面图
加泰罗尼亚电影院三层平面图
加泰罗尼亚电影院截面图
{{item.text_origin}}

