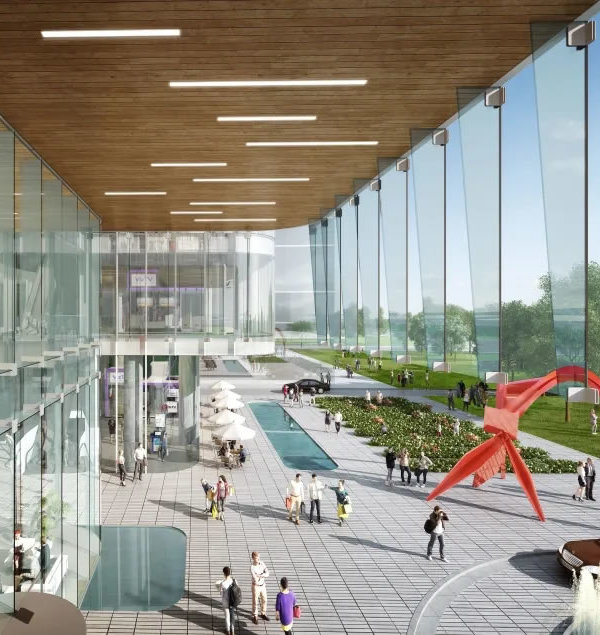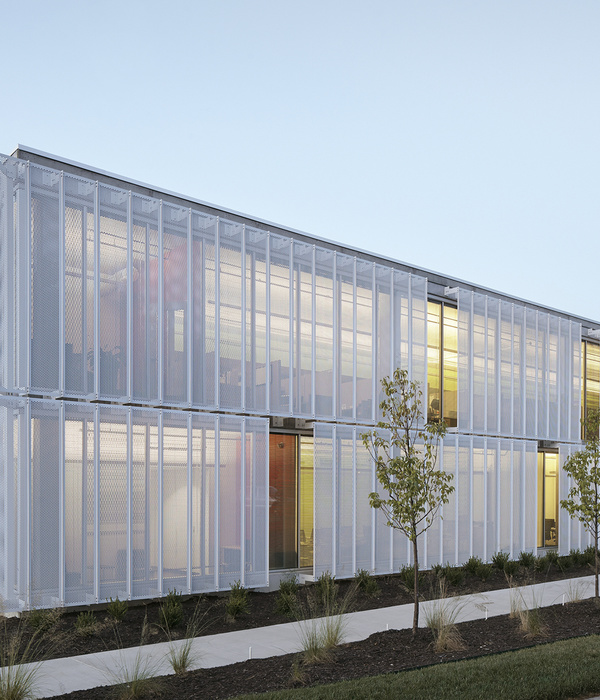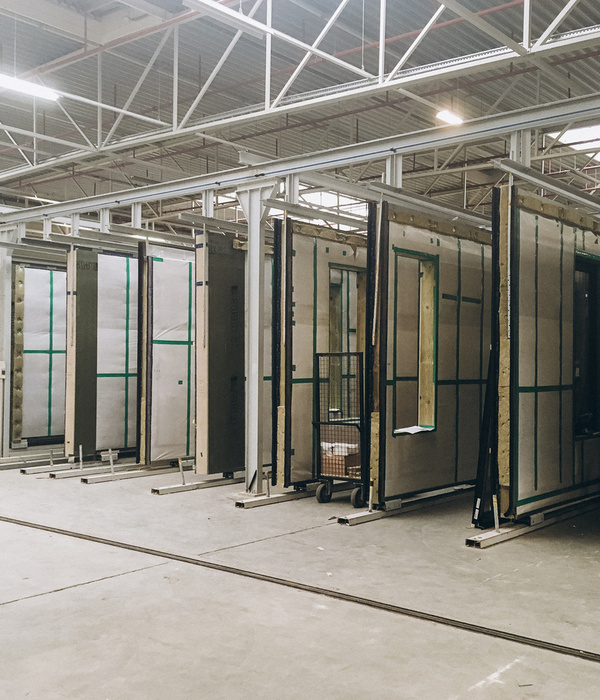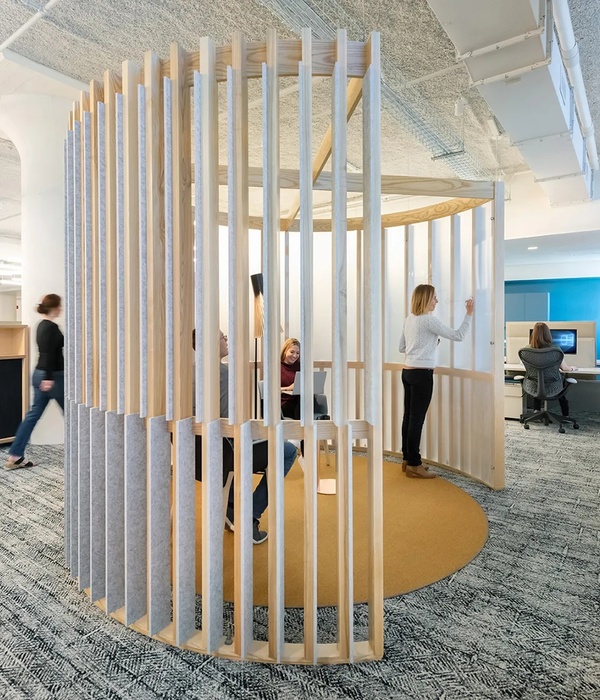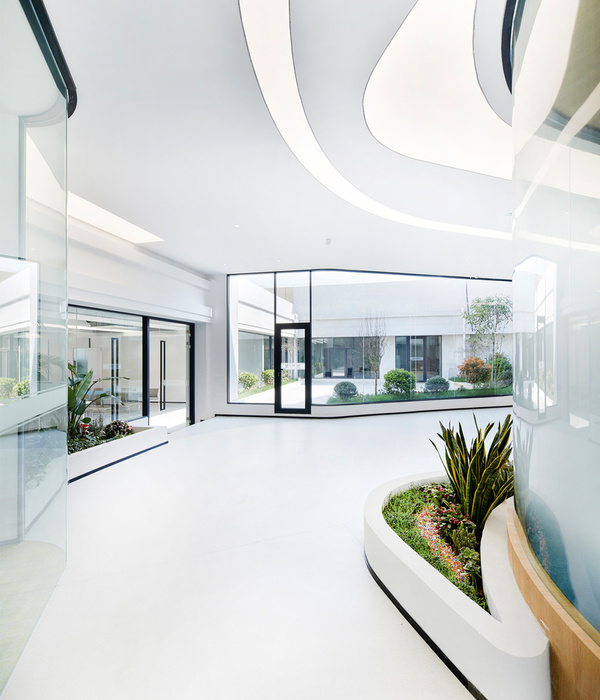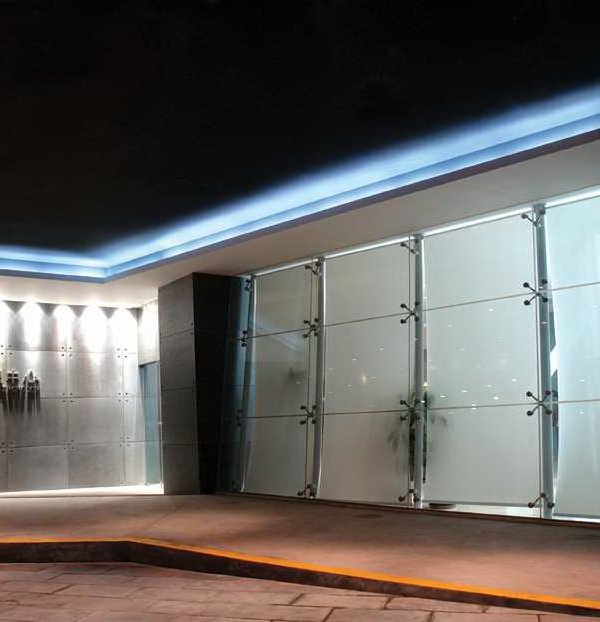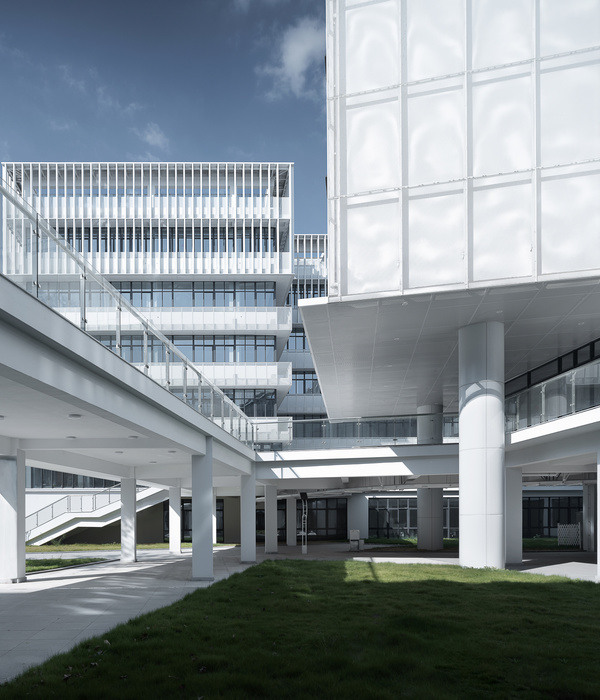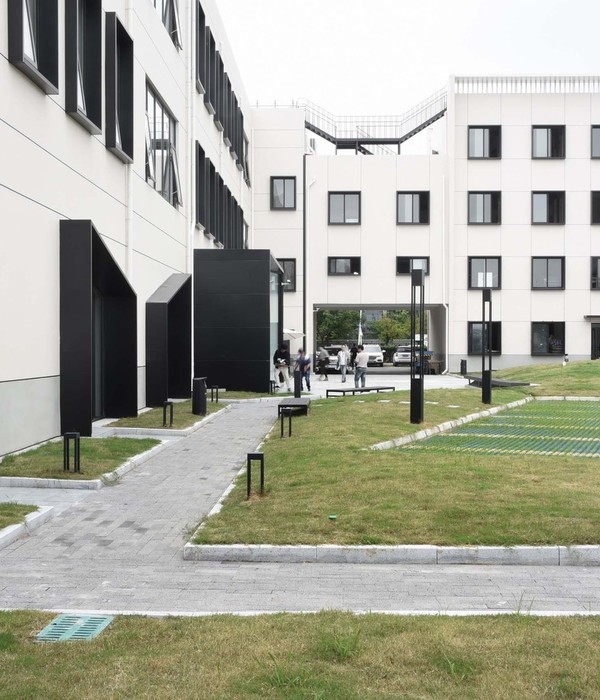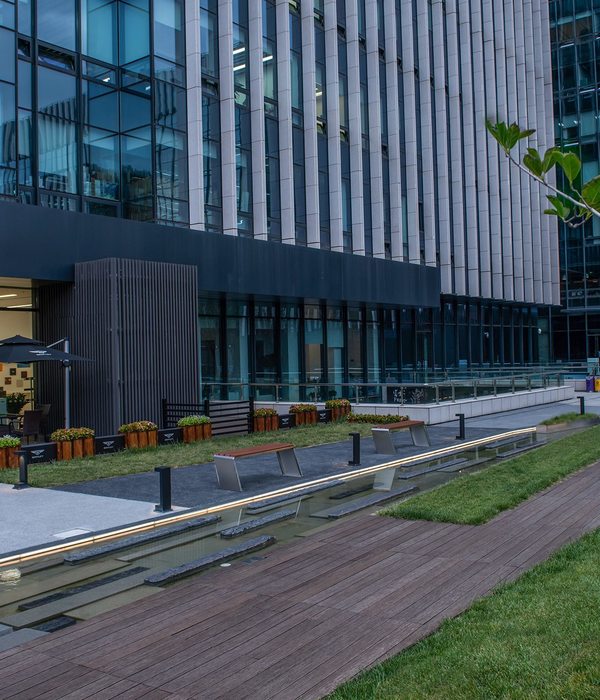本项目对室内部分的设计包含东京Bellustar酒店的入口、首层通道、一楼休息室,以及6至9层的Milano-Za剧院门厅和酒吧设计。首层通道的天花板也采用了波浪状的设计;休息室处的窗户呈现出一种水流穿过铁丝网的感觉;剧院门厅的墙壁采用了管状铝材制作而成,剧院同样引用了喷泉的形象,为剧院观众营造了一个逃离现实世界的环境。设计者在室内设计中还展示了与多位艺术家合作的艺术品;休息室中摆放的装饰物、墙壁上的画作和照片,以及门厅地板上的艺术作品都打造了充满生机的氛围。
▼入口空间,Entrance space © Daici Ano
▼休息空间,Lounge © Daici Ano
建筑的上层立面采用了玻璃材质,其表面印有能够代表喷泉水滴的陶瓷的点状图案。建筑下层的玻璃立面上装饰了精细的陶瓷印刷波浪纹理,设计者在沿着窗户边缘的位置绘制了波浪形的渐变图案,代表了喷泉水柱的运动轨迹。无论从近处还是远处,都能够清晰地看出“喷泉”这一隐喻。建筑底部的立面采用了铸铝材质,其蕾丝状图案融合了日本传统的波形纹理,营造出半透明的外观形象。
The building’s upper façade is made of glass, with ceramic-dot patterns printed on the surface representing the spray of the fountain. Below these, meticulously detailed ceramic-printed wave patterns adorn the glass surface, while arches drawn along the window perimeters using gradient shading express the motion of spouting water. Whether viewed from up close or afar, the design creates an impression that corresponds to the scale. The lower part of the façade is made of cast aluminum, its lace-like pattern also incorporating traditional Japanese waveform motifs to create a translucent exterior.
▼剧院,Theater © Daici Ano
Our work on the building’s interior design includes the first-floor passageway, the entrance, the first-floor lounge of the Bellustar Tokyo hotel, and the foyer and bar of the Theater Milano-Za, which occupies the sixth through ninth floors. The passageway ceiling is designed to resemble undulating waves, and the lounge windows give the impression of water flowing through chain-link fencing. The walls of the theater foyer are made of tubular pieces of aluminum; here as well, the design evokes the image of a fountain, creating an environment that provides theatergoers with an escape from the mundane. The interior design also encompasses artwork produced in collaboration with various artists; decorative objects in the lounge, paintings and photos on the walls, and original works on the foyer floor bring the space to life.
▼休息室,Lounge room © Daici Ano
▼材质细部,Materials details © Daici Ano
设计者希望利用歌舞伎町这一象征——空灵的形式和似幻影般在云中流动——来确保当地的精神传统在未来得以延续。
We hope that this new symbol of Kabukicho—its ethereal form at times seeming to dissolve phantom-like into the clouds—will ensure the enduring spirit of the district lives on into the future.
▼夜览,Night view © Daici Ano
Project Credits Project Name : TOKYU KABUKICHO TOWER Location : Tokyo, Japan Client: Tokyu Corporation and Tokyu Recreation Co.,Ltd. Architects: Kume Sekkei Co, Ltd. and Tokyu Architects & Engineers INC. Consortium Façade / Interior (hotel entrance, theater foyer) Designer: Yuko Nagayama & Associates Constructor: Shimizu Corporation and Tokyu Construction Co.,Ltd. Consortium Photographer : Daici Ano, Tomoyuki Kusunose
This super high-rise building in Tokyo’s Kabukicho district, near Shinjuku Station, spans five basement floors and 48 stories aboveground and has a total floor area of approximately 87,400m2. The largest entertainment complex in Japan, the building contains a cinema, a theater, a live venue, and a host of other functions. We worked on the building’s exterior design and part of the interior design.
▼项目概览,Overall view © Daici Ano
▼周边环境鸟瞰,Surrounding context © Daici Ano
歌舞伎町是世界上最繁华的夜生活区之一,在第二次世界大战后,为了振奋城市中居民们的精神,私营部门制定了一项计划——打造一个供人们享受和放松的娱乐区。在后来的岁月里,这个娱乐区被选为举办文化博览会的场地。博览会结束,该场地又恢复为娱乐区,即现在的歌舞伎町——这是日本战后重建过程中由私营部门提出策划的罕见例子。
Kabukicho is one of the world’s most bustling nightlife districts. In an effort to lift the spirits of the city’s inhabitants in the wake of World War II, a plan was conceived in the private sector to build an entertainment district where people could enjoy themselves and unwind. Subsequently, the area was chosen as the venue for a cultural exposition. After the exposition, the site was converted into an entertainment district, and Kabukicho was born—a rare example of a private-sector initiative in Japan’s postwar reconstruction planning.
▼建筑近景,Overall view of the building © Daici Ano
▼从周边街道看向建筑,View from nearby street © Daici Ano
这栋超高层建筑位于东京歌舞伎町区,靠近新宿车站。大楼共计地下5层,地上48层,总建筑面积约为87400平方米。这栋建筑是日本最大的娱乐综合体,其中设置了电影院、剧院、live表演场地和许多其它功能。Yuko Nagayama & Associates事务所本次负责该建筑的立面和部分室内设计。
▼建筑立面,Facade © Daici Ano
▼立面细部,Facade detials © Daici Ano, Tomoyuki Kusunose
考虑到歌舞伎町的历史背景对高层建筑的影响,设计者并没有按照传统的超高层建筑设计那样体现权威和权利。建筑前方有曾经有一个喷泉,他们选择将这一元素融入到本次设计之中,象征着对歌舞伎町中人们的活力和能量的致敬。喷泉需要依靠下方的动力设备进行呈现,这种转瞬即逝、飘忽不定的形式已经成为歌舞伎町区的新象征。
After considering what type of skyscraper would be appropriate given Kabukicho’s historical background, we decided the design should not express authority or power, as is common with traditional skyscrapers. As the plaza in front of the building once contained a fountain, we opted to incorporate this element into the design as a symbolic tribute to the vitality and energy that emanates from the people in Kabukicho. Fountains are formless; without momentum from below, the fountain disappears. This ephemeral, wavering form has become a new symbol of the Kabukicho district.
▼入口处,Entrance © Daici Ano
{{item.text_origin}}

