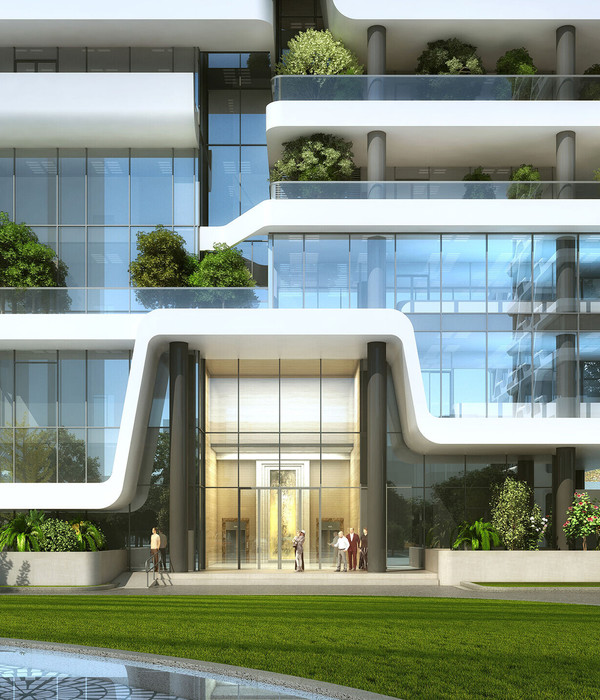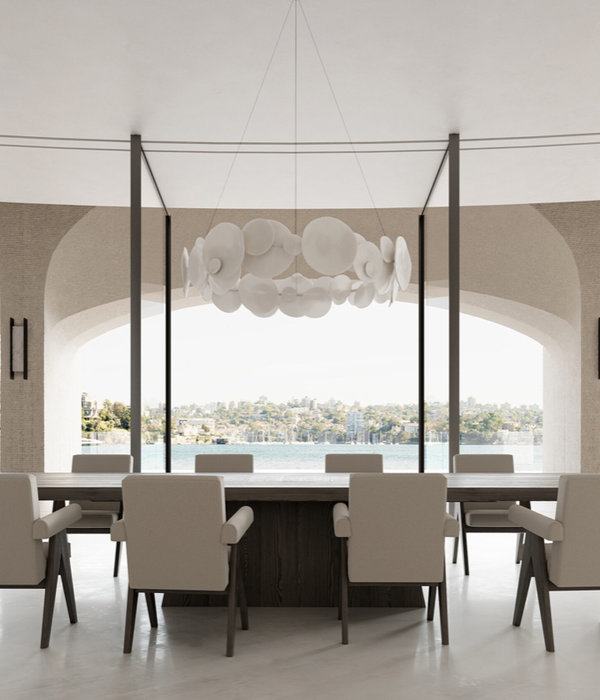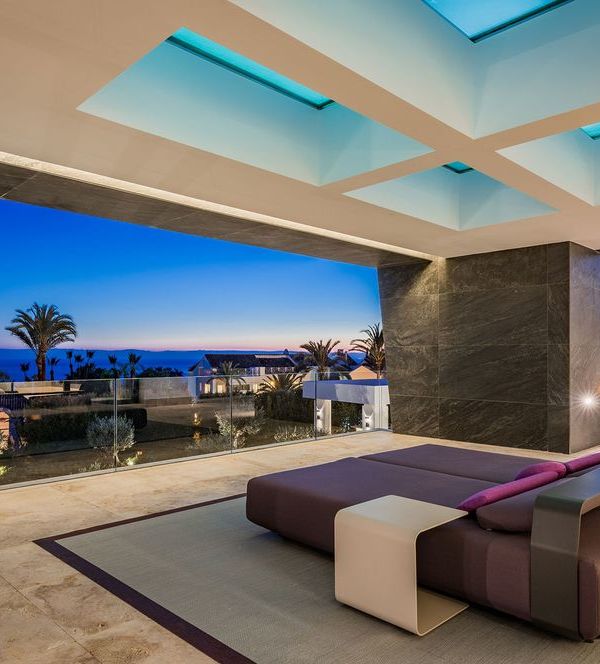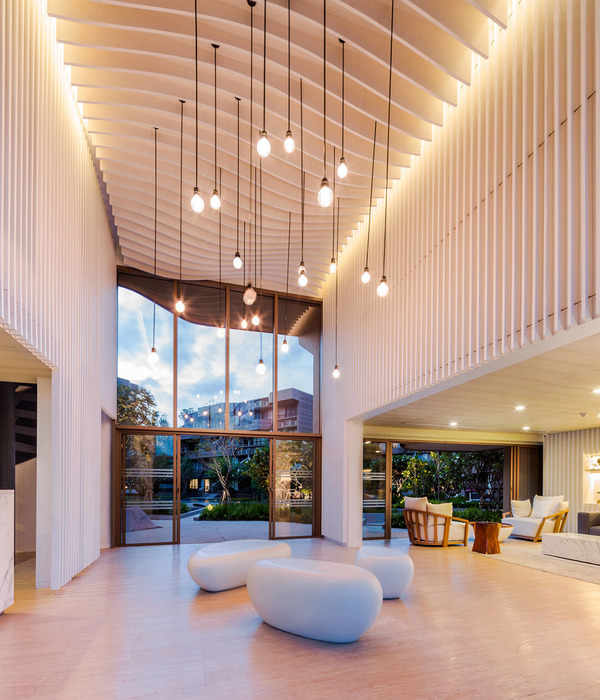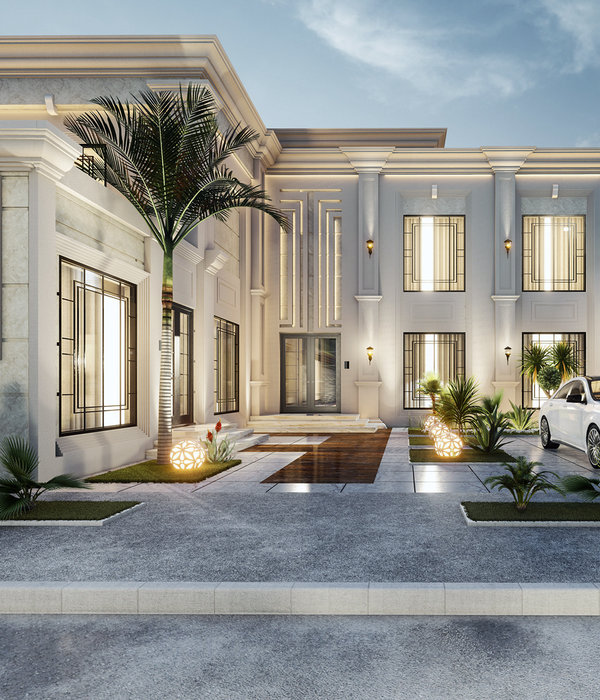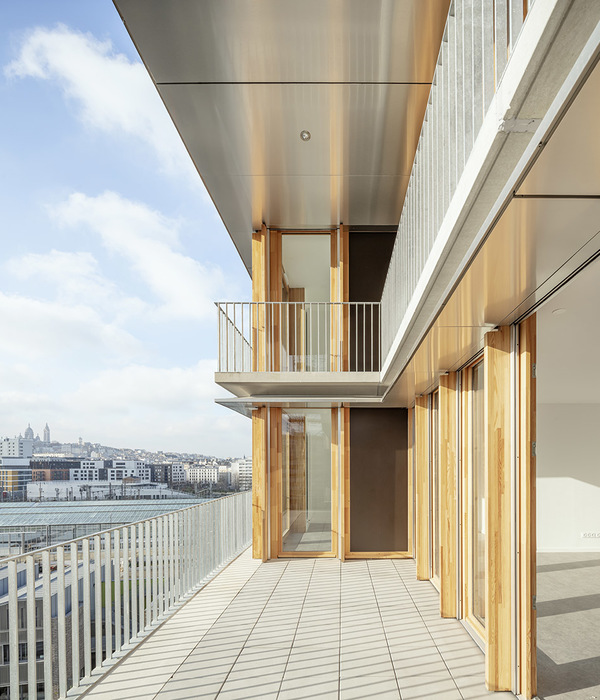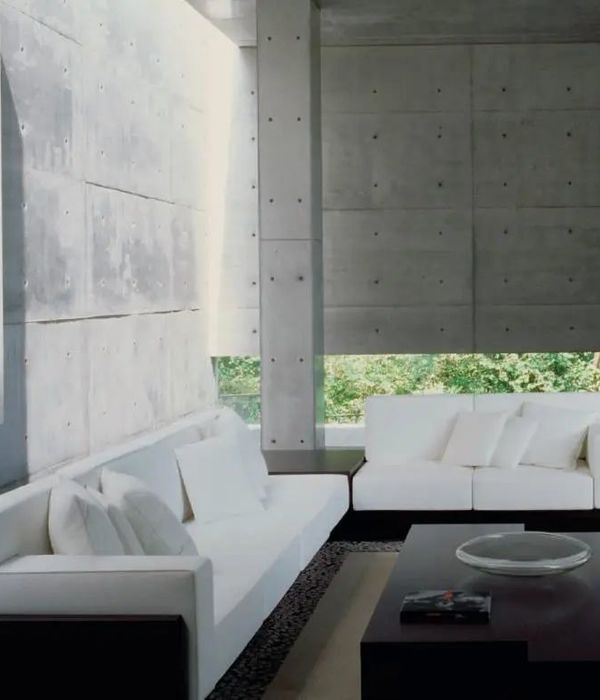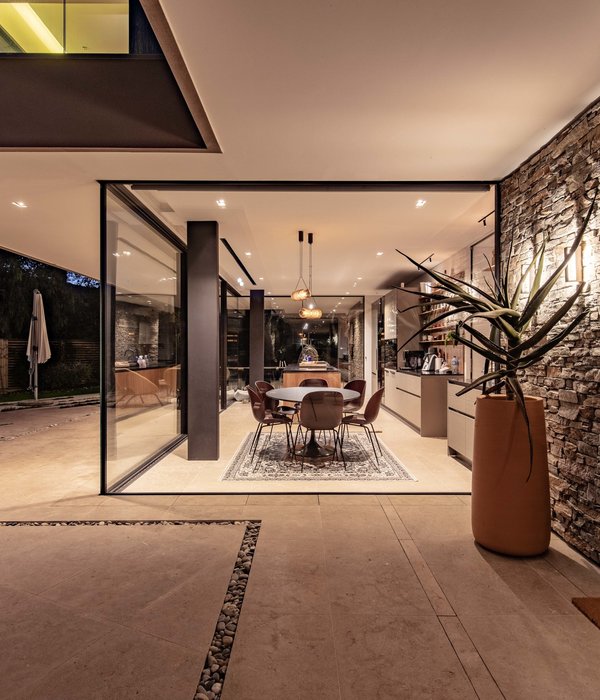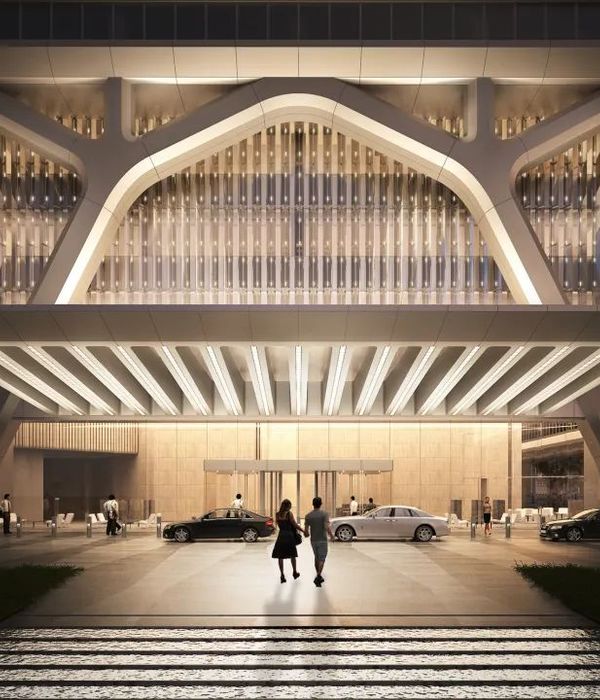Architects:URBAN architectes
Area:2200 m²
Year:2018
Photographs:Charlotte Lamby / Julien Forthomme
Construction:MACHIELS Building Solutions
Program / Use / Building Function: Office building
City: Namur
Country: Belgium
« Crac » is a public management organization located in the heart of the city. The project involved energy and aesthetic renovation of the building envelope while maintaining the building's activity. Ultimately, the operation reduced the building's energy consumption for heating and cooling by a ratio of 1 to 10! These performances are now better than those required for a new building.
The construction concept was based on a simple idea: to wrap the entire building in a new prefabricated insulating skin, without touching the existing façade. This meant that employees could remain in the building while avoiding the costs of moving twice and having to stop work.
Following a digital scan of the entire facade, dozens of prefabricated wood panels were fixed to the existing balconies, revealing the whole volume in just a few days.
All the building's new technology was placed in the gap created between the old and new facades, to enable the occupants to continue working in the best possible conditions. The existing façade was dismantled and removed as soon as the new façade was operational.
The project also gives the building a new architectural expression, fully consistent with its construction system. The materials used are simple, and light and emphasize the connections between the panels.
{{item.text_origin}}

