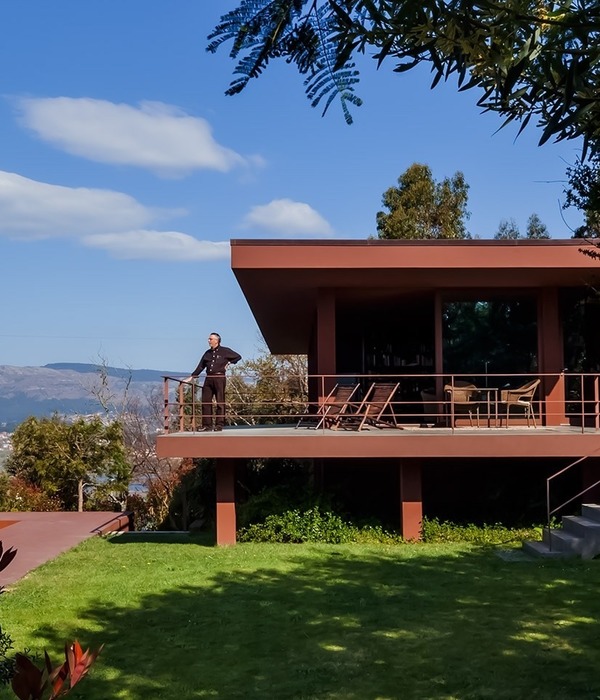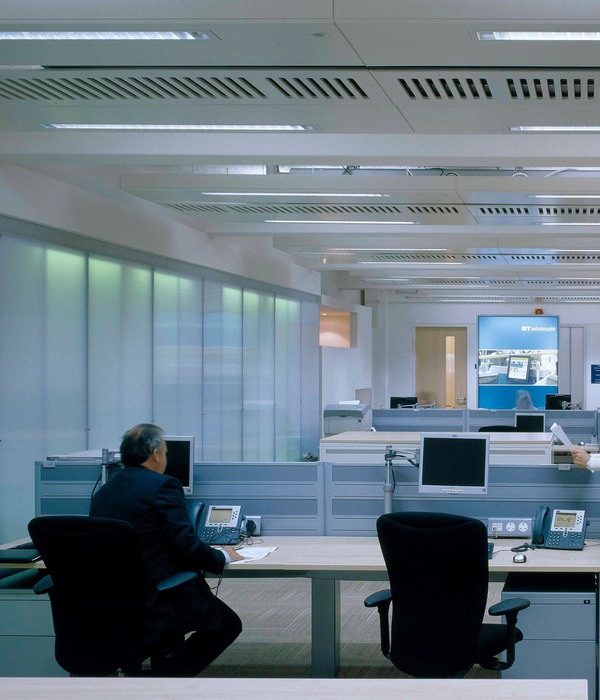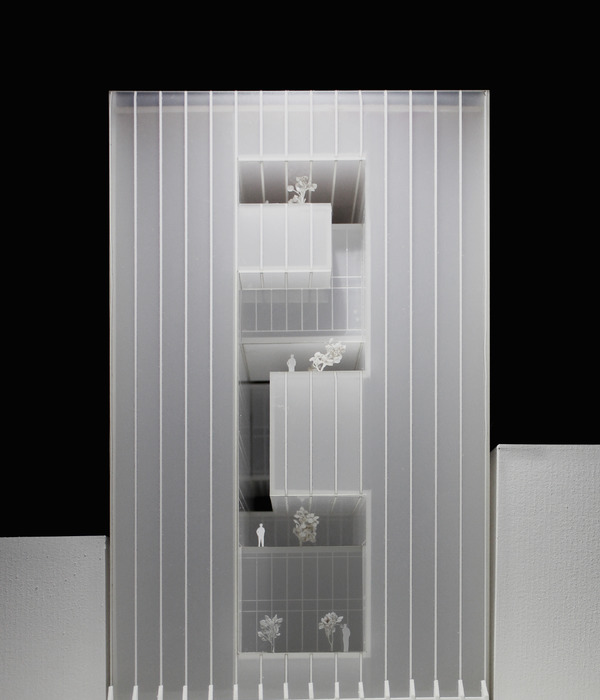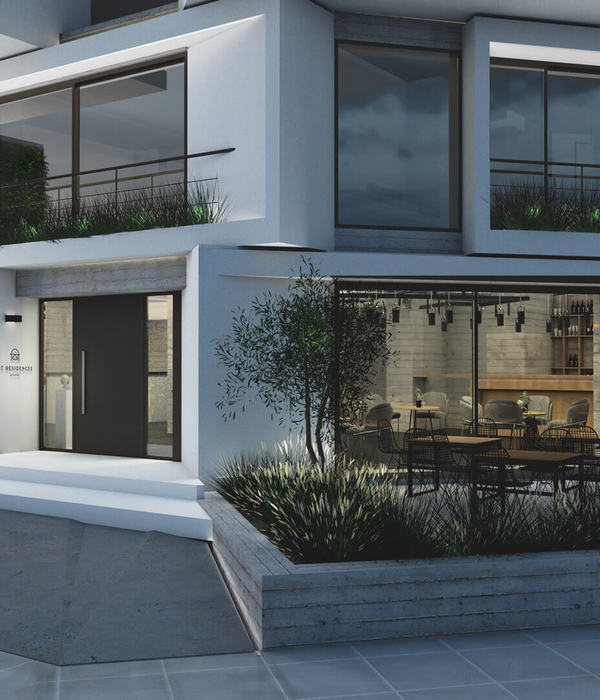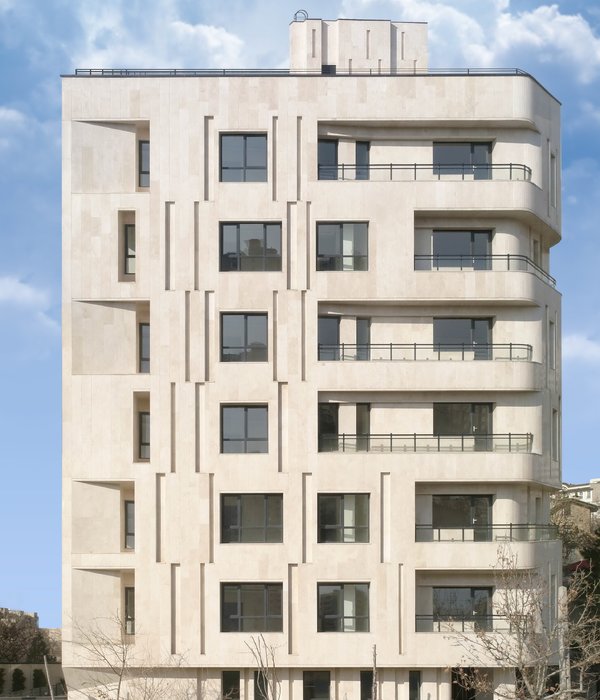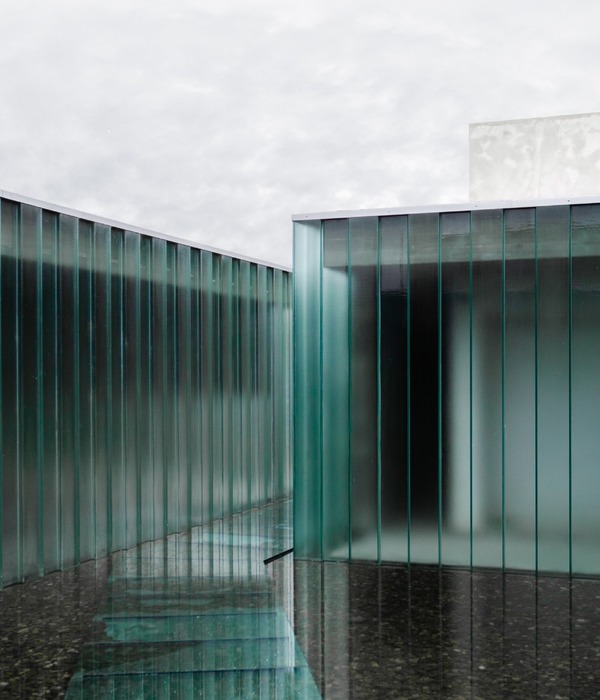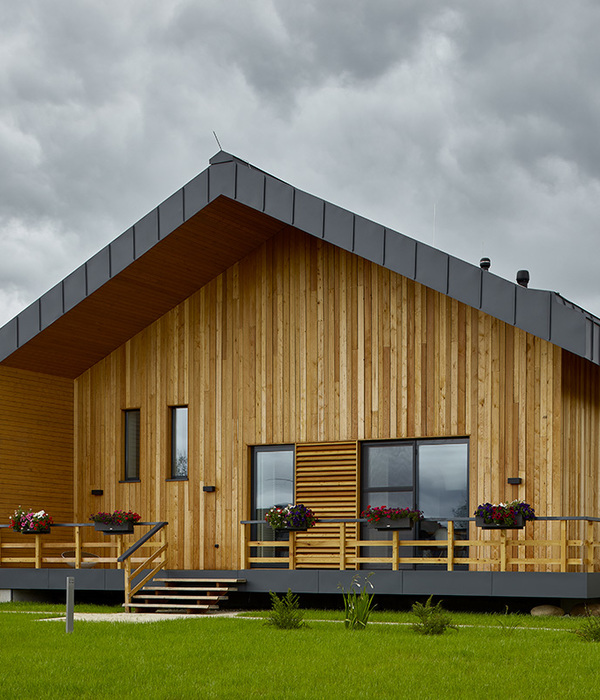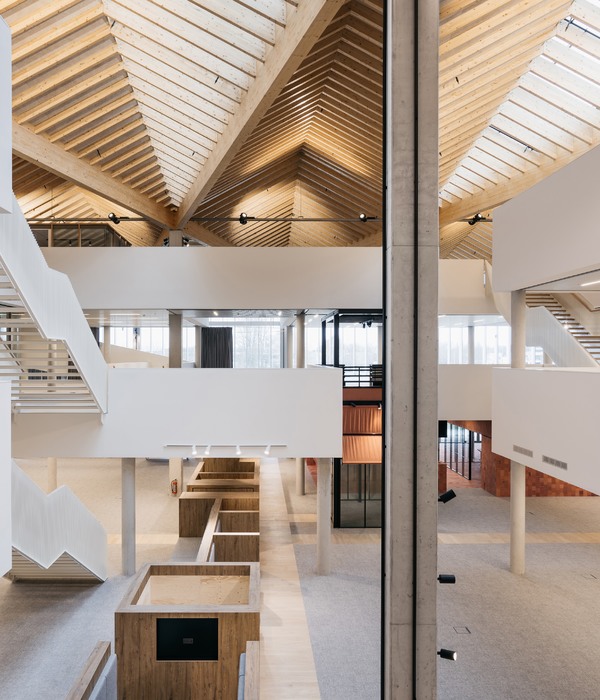Composed of three levels, it is the superposition of volumes governed by sets of directions that define the XXL house.
The first level houses the garage and the guest suites. This garden level is drawn by the extension of the access road and the forecourt. Clad in natural stone, it is the base of the house on which rest the other levels following a directional logic defined by the choice of views over the landscape.
The main level is cantilevered, sheltering the terrace of the guest suites on the ground floor. This level is characterized by its transparency. The very long linear glazing of the living room opens onto the terrace which becomes a belvedere. The kitchen is part of a glass cube with always this desire to live outside while being sheltered.
Inside, we find on the ground the stone present on the outside. From the entrance, an elevator serves the different floors from the garage. In the middle of the living room, a fireplace defines the living room from that of the dining area.
The last level is intended for the bedrooms, each equipped with a bathroom and a terrace.
{{item.text_origin}}


