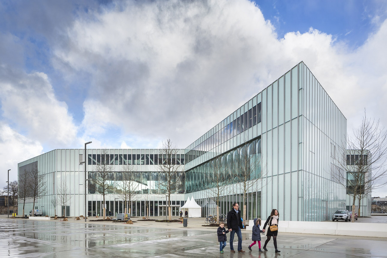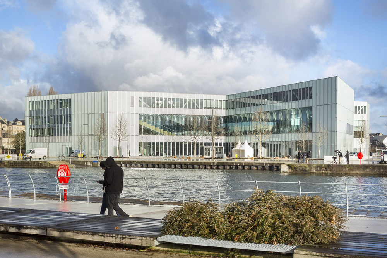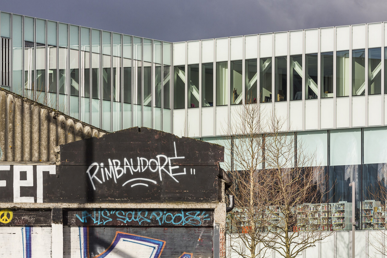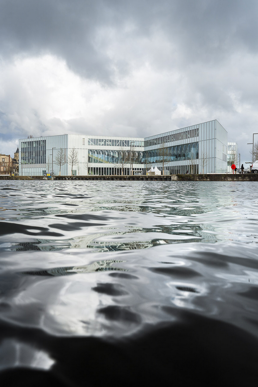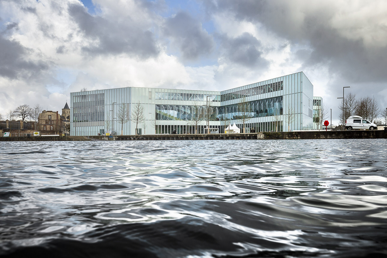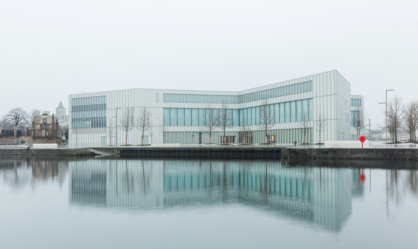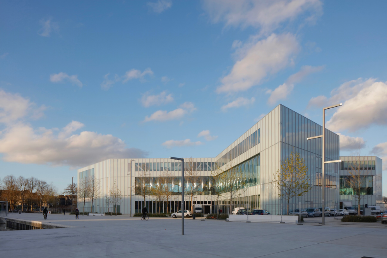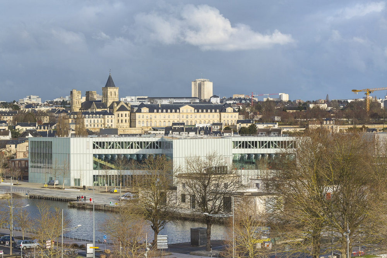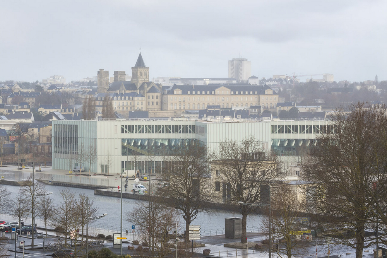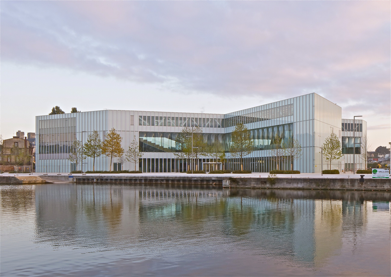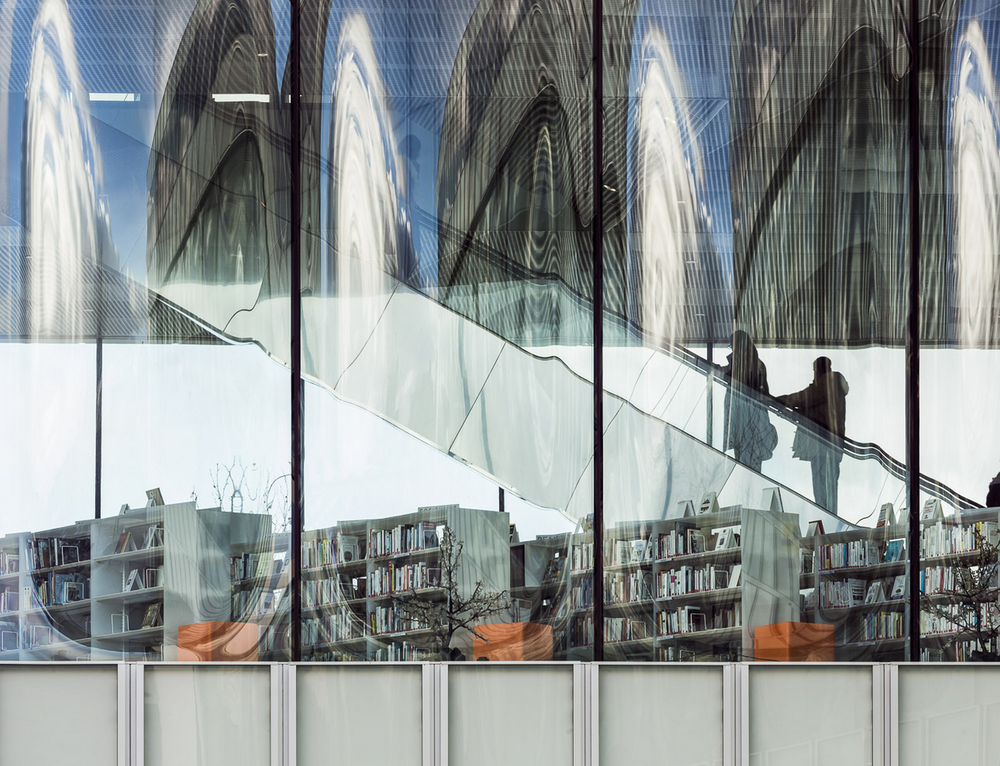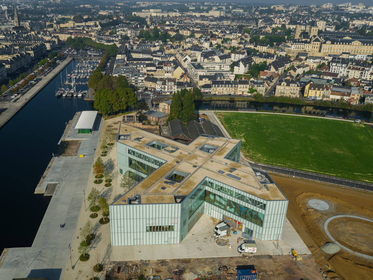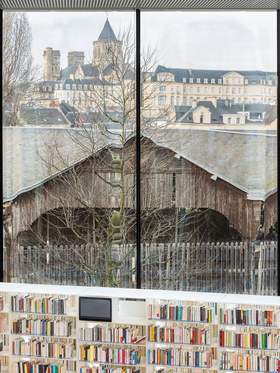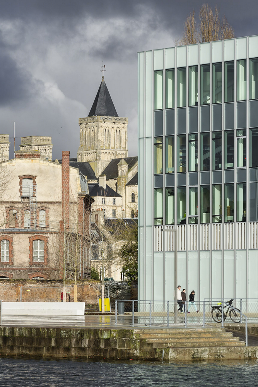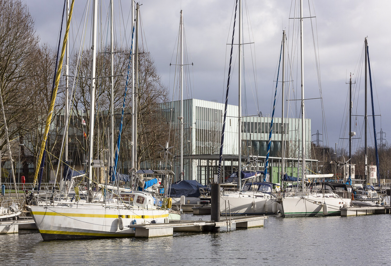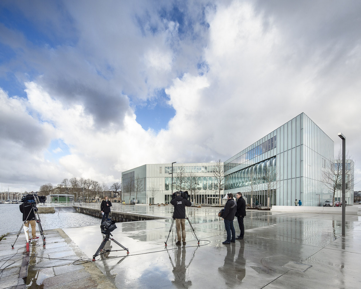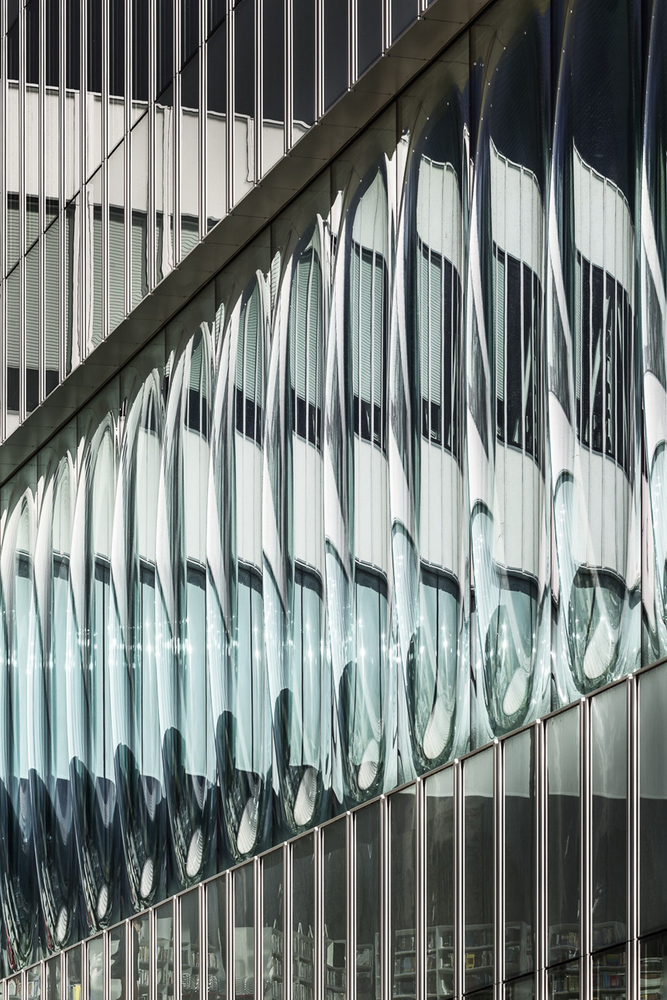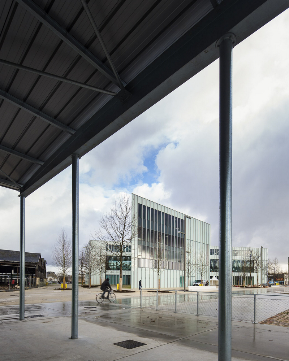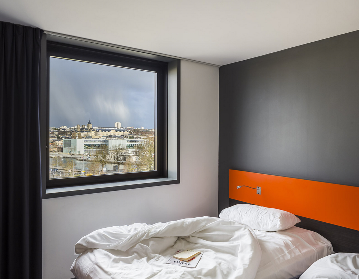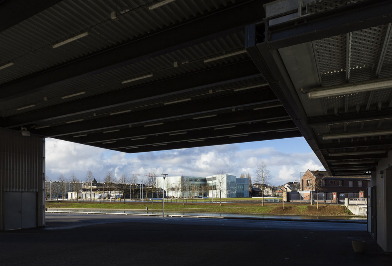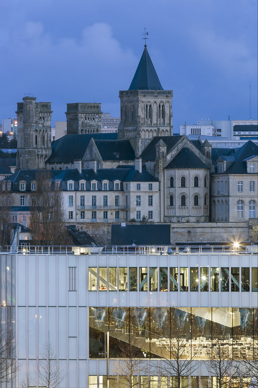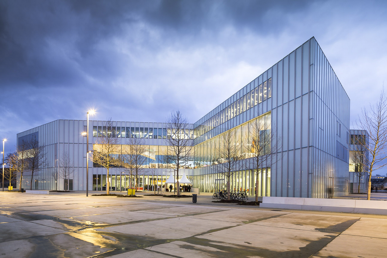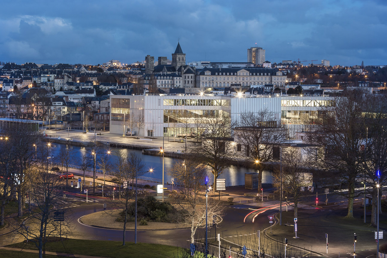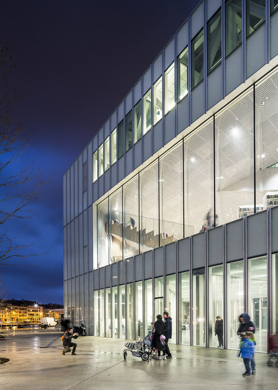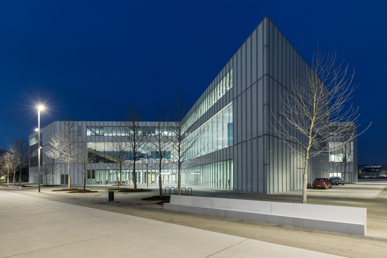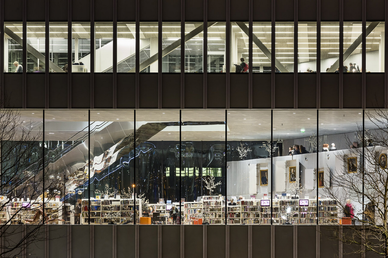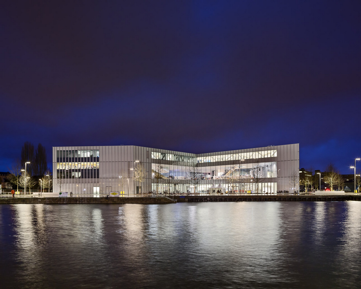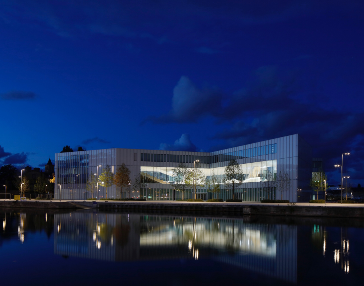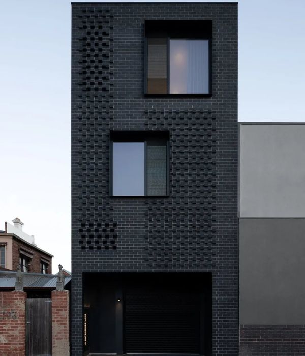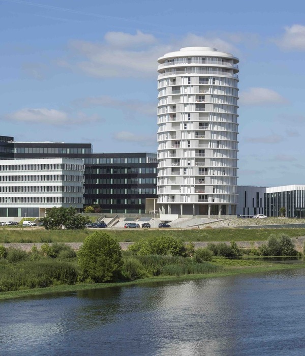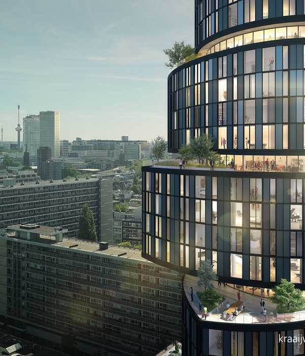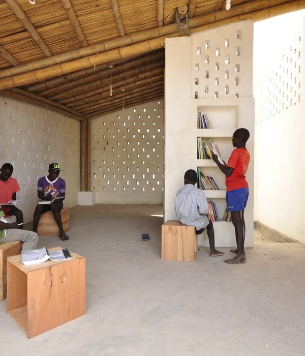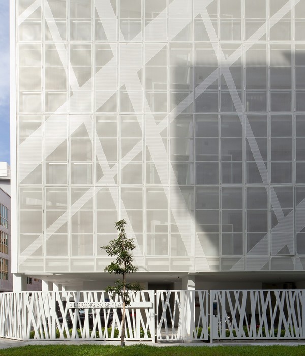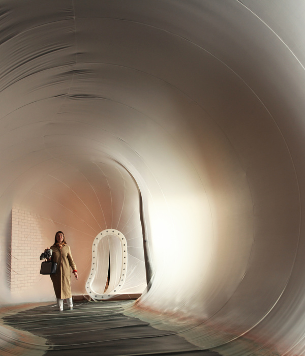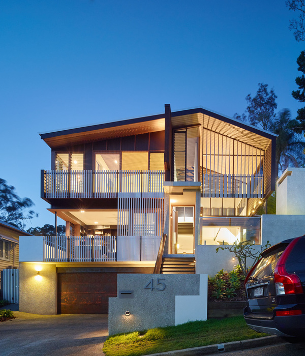OMA 打造法国卡昂新图书馆,透明全景阅读室惊艳亮相
Architect:OMA Barcode Architects Clement Blanchet Architecture
Location:Caen, France
Project Year:2017
Category:Libraries
Stories By:OMA Inside Outside Dickson Constant
Bibliothèque Alexis de Tocqueville, the new public library for the metropolitan region of Caen la mer in Normandy, France, opened to the public on January 13 in the presence of the French Minister of Culture Audrey Azoulay. Located on the Presqu’île de Caen, at the intersection of the city's historic core and an area of redevelopment, the 12,500m2 multimedia library is a prominent new public center for Caen. The building is designed by OMA in collaboration with Rotterdam-based office Barcode Architects.
Bibliothèque Alexis de Tocqueville follows OMA’s notable library designs: Très Grande Bibliothèque (1989), the Two Libraries for Jussieu (1992), the Seattle Central Library (2004) and the Qatar National Library to be completed in 2017. In an age of digitalization, the library of Caen forms a continuation of OMA's theoretical reflection on the library as a collective space that is adaptable to the changing practices of gathering and processing information, offering space to both print and digital media.
The design of the Bibliothèque Alexis de Tocqueville is characterized by a cross-shaped floorplan responding to the library’s urban context, with each of the four protruding planes pointing to a landmark in Caen. The main public space of the library is its lifted panoramic reading room from which the cityscape of Caen enters the world of books and media within the building. Floor-to-ceiling load bearing glass façade panels maximize the transparency and openness of the reading room. Thanks to the strength of the glass facade, the interior is completely column free, allowing the four different sectors, each respectively related to a pedagogic discipline -- human sciences, science and technology, literature, and the arts -- to be optimally connected. The first floor contains a variety of work and reading spaces and, in addition to 120,000 documents, a digital extension of the physical collection has been integrated into the bookshelves.
OMA Partner, Chris van Duijn: “This completion marks the beginning of a larger transformation within Caen. The library pivots from the historical center to the new urban master plan, stretching from city to sea. The cross-shaped building marks this central location between the old city and the new, and is a symbol for an institution deeply invested in the future of Caen.”
Bibliothèque Alexis de Tocqueville marks the beginning of a new series of engagements for OMA in France. Due for completion in the second half of 2017 are the university campus Lab City in Paris Saclay and the refurbishment of a late 19th century industrial building to house Fondation d'Entreprise Galeries Lafayette in Le Marais, Paris.
The project was led by OMA partner Chris van Duijn and project architect Francisco Martinez
Impressively open and transparent, OMA’s Bibliothèque Alexis de Tocqueville features floor-to-ceiling load bearing glass facade panels alongside an architectural curtain from Inside Out providing the necessary darkness during film presentations and performances.
Inspired by the architecture on the inside and the Normandy sky on the outside, the curtain completely envelopes the space on street level and covers four different facades. The interior side of the curtain simulates the silver filigree ceiling of the auditorium, folding down into a wooden box on level -1. Vertical cuts in the cloth are organized in linear formation and in different densities to permit controlled levels of light to enter the room from all four sides. On the outside a fluid, translucent taffeta mirrors the surrounding sky through a gradient print from azure blue to white.
Both layers of the curtain have ‘organized cuts’: the leatherette has a grid of vertical slits of 15 cm and the taffeta has a rhythm of round perforations of 1 cm. Combined, the layers cast shadows on each other and the interplay of openings creates unexpected views in and out.
More from the Manufacturer:
The Bibliothèque Alexis de Tocqueville in Caen, Normandy, is designed by OMA as two intersecting axes pointing towards the main historical landmarks of the city, stimulating interaction between the different disciplines: science, humanities, literature and arts. For the auditorium Inside Outside was invited to advise on the interior finishes and to design a track configuration with a darkening curtain to cover the windows during film presentations or performances. The curtain completely envelopes the space on street level, whereas the auditorium itself folds down to -1 level. The curtain covers four different facades: a continuous concrete wall with integrated light elements to the North; a glazed facade opening up to the entrance hall of the library to the South, and two glazed facades that look out onto a park in East direction and to the small harbor on the West side of the building. When not in use, the curtain is stored along the north facade.
Inside Outside's design is inspired by both the architecture and the local weather conditions: a double-layered curtain responding to the architecture on the inside and reflecting the Normandy sky on the outside.
The interior side of the curtain simulates the silver filigree ceiling of the auditorium, folding it down onto the rich wooden ‘box’ that forms the auditorium space on level -1. The vertical cuts in the silver cloth are organized in linear formation and in different densities to permit controlled light levels to enter the room from all four sides: ample artificial light from the North and South facades and strategically composed degrees of sun- and daylight from the East and West.
On the outside a fluid, translucent taffeta mirrors the surrounding sky through a gradient print from azure blue to white. These various shades of blue are caught in vertical diffuse volumes of which the highest colour density is centered on the South façade, facing the entrance hall of the library. From there the colour blue gradually evaporates to almost white as it reaches the West and East façades. On the North façade a transparent white voile lining transmits maximum (tube) light through the cuts in the silver surface. When in storage, the curtain changes the North wall into a glowing silver surface.
Both layers of the curtain have ‘organized cuts’: the leatherette has a grid of vertical slits of 15 cm and the taffeta has a rhythm of round perforations of 1 cm. Combined, the layers cast shadows on each other and the interplay of openings creates un-expected views in and out.
Designed to meet new needs in terms of solar protection,
Sunworker combines transparency, resistance and fineness with visual and thermal comfort
. Made using a specific method of weaving, it boasts excellent mechanical strength.
The Sunworker range offers total flexibility. In indoor or outdoor use, you can build your project with consistency and harmony by mixing and matching different colors and finishes.
Sunworker fabric improves the building’s energy footprint by repelling up to 95% of heat, reducing the need for air conditioning. Its 6% open weave, enhances
user well-being
by delivering
and by reducing the need for artificial lighting by 30% compared with closer-weave fabrics.
This screen has met many European criteria of
fire resistance
(M1, B1, Class 1). It makes it an ideal fabric for places frequented by the public like this library.
▼项目更多图片
