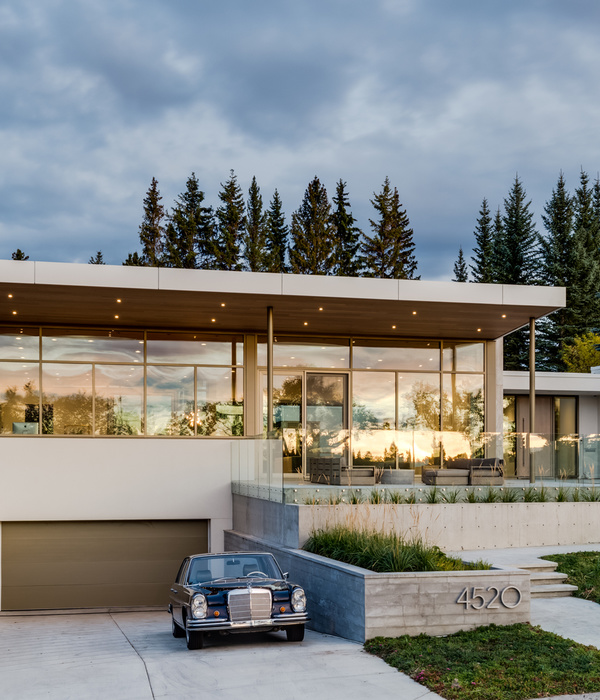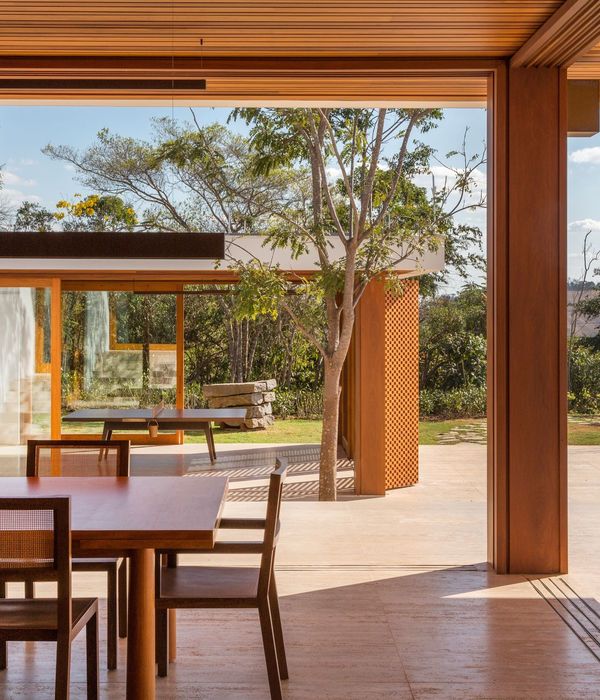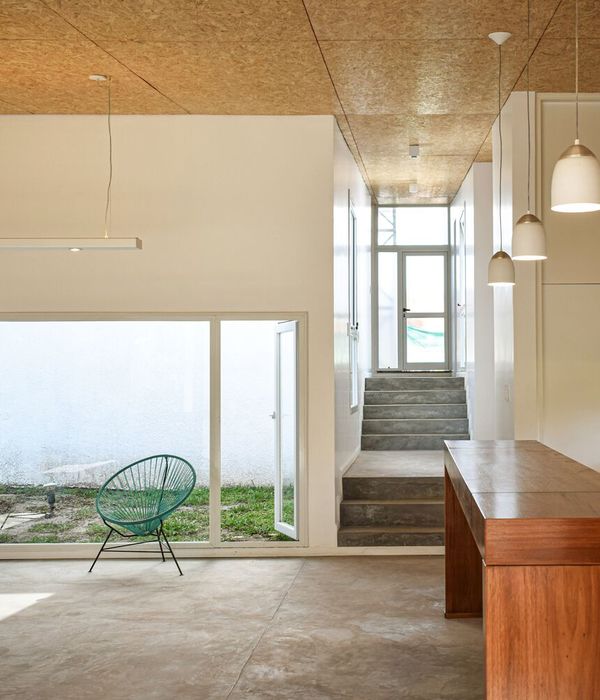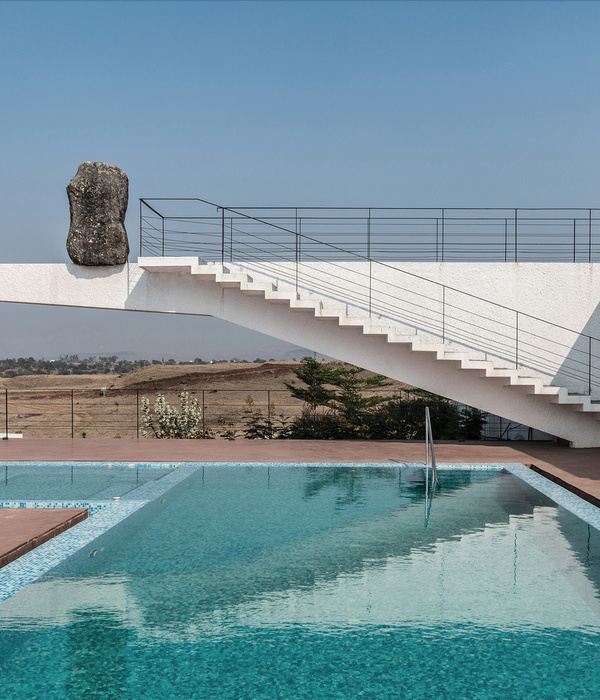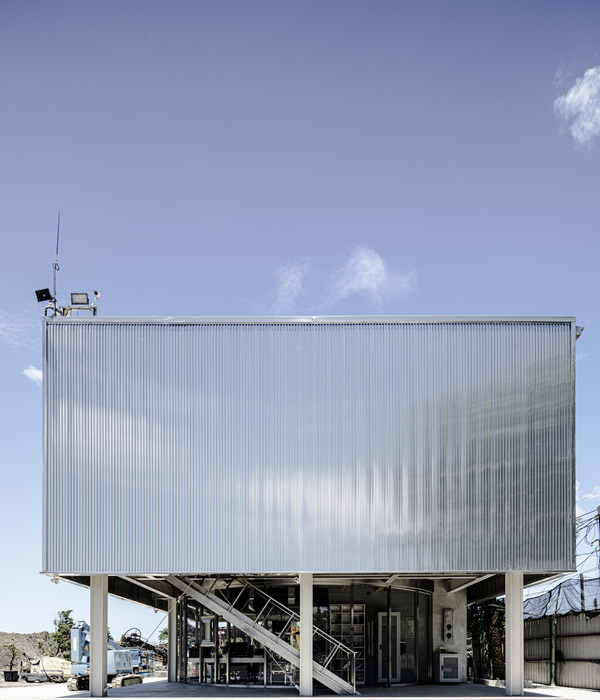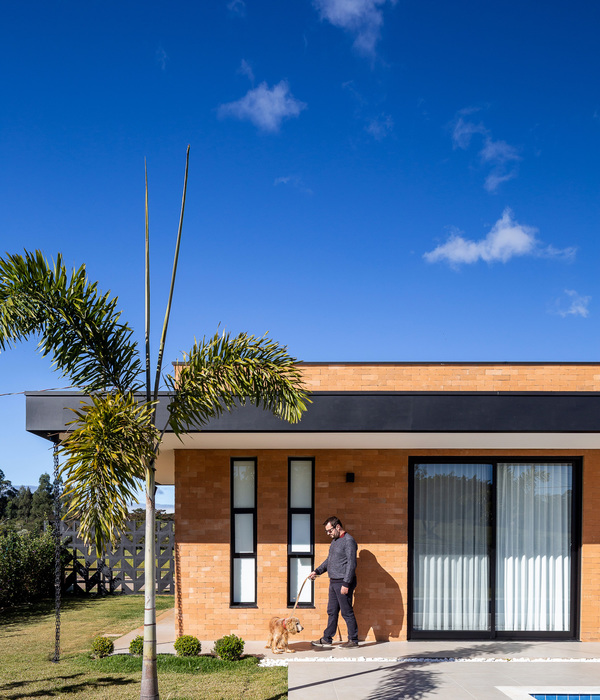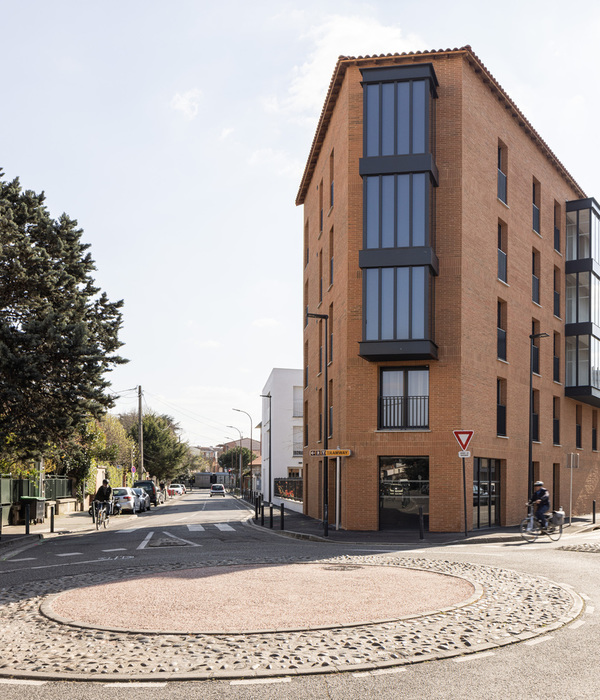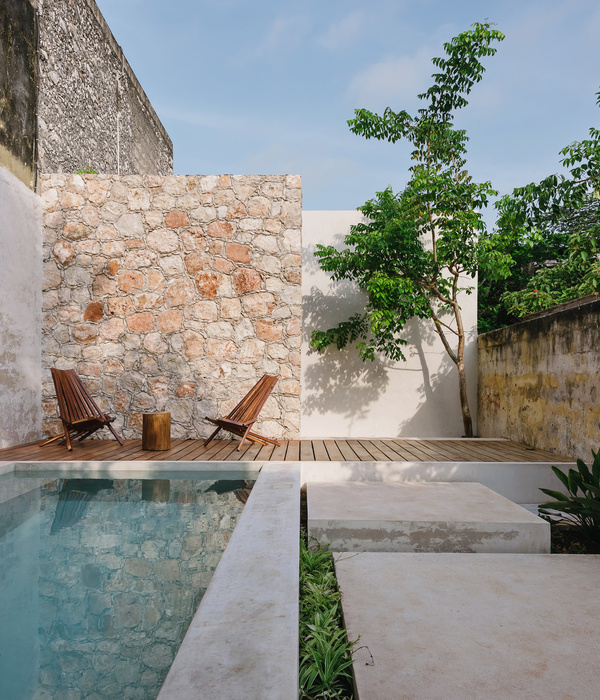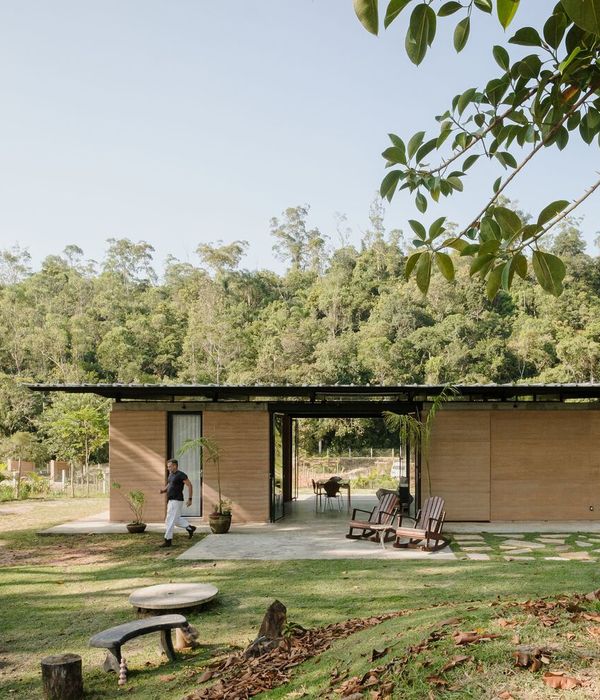Concrete完成了Harrison Urby项目的第三期,也是最后一期工程。设计开始于2013年,其中一期和二期分别于2017年和2019年完工,最后一期为整个项目添加了381间住宅公寓作为收尾。此项目中,Concrete创造了一个街区内的街区。三栋大尺度建筑彼此通过绿色庭院相连。庭院中设有多个绿化空间、游乐和休息区域,形成了街区的社交核心。植被茂盛的步道将建筑中的各个区域和休闲设施连接在了一起。
Concrete finished the third and last phase of the Harrison Urby project. Starting the design in 2013, and having phases 1 and 2 delivered in 2017 and 2019, the last phase concludes the full project of 381 apartments. With the project, Concrete created a neighborhood within a neighborhood. Three large-scale building blocks are connected to each other through green courtyards. The courts form the social heart of the neighborhood, filled with multiple green spaces, play and seating areas, and lush walkways that connect all parts and amenities of the buildings.
街区外观,external view of the neighborhood
Harrison Urby打破了城市开发的常规,将建筑的体量保持在较小的尺度,创造出面向行人的街道空间和功能。Urby咖啡厅和越式酒馆为街道和大众提供天然互动,形成了温馨的邻里氛围,每个人都可以在这里获得归属感。
Harrison Urby breaks with common urban developments, by keeping the massing and scale of the buildings low and creating pedestrian-orientated streetscapes and functions. The Urby café and the Viennese Bistro provide natural interaction with street and public, creating a welcoming neighborhood feeling and a sense of belonging for the people.
smaller scaled building with functional spaces along the street
三期的建筑为Harrison Urby增添了新的休闲设施,进一步强化了项目的公共属性。Urby的一期和二期已经设置了面向公众开放的咖啡厅、隔间、宽敞的健身房、便于交流的隐秘酒吧、公共厨房和音乐工作室等。三期在此基础上添加了酒馆、一座小图书馆、以及一间可以用来举办活动的花园房和篮球场。
The 3rd phase building contributes to the public and communal aspect of Harrison Urby by adding new amenities. Where phases 1 and 2 of Urby already had the (publicly accessible) café, the snug room, an extensive gym, the speakeasy hidden bar, the communal kitchen and a music studio, this 3rd phase is decked out with the (publicly accessible) bistro, a small library, a garden room and a basketball court that also functions as an event room.
▼设计生成,design generation
庭院形成了建筑的社交和绿化核心。景观建筑师Bas Smets为其设计了“小树林”,一个在树木之间设置亲密的岛屿座位、烧烤点、火坑以及开放草坪的空间,草坪上还包含供居民使用的种植区。这些庭院连接了Harrison的角角落落,被居民积极使用,穿梭于建筑之中。
The courtyard forms the social and green heart of the building. Landscape architect Bas Smets designed the “grove”; an area of trees filled with intimate seating islands, barbecue spots, a fire pit and an open lawn area that includes farmer plots for the residents. Throughout Harrison, the courts are actively used by residents to flow through the building as they connect all parts and corners of the complex.
▼小树林,grove
公共空间被设计成了由独特空间组成的可供人漫游的碎片化序列,遍布在庭院四周,连接不同区块和功能。在回家的路上,居民可以经过不同空间。他们会遇到亲切的Urby工作人员;他们穿过绿洲,买上一份套餐或一杯咖啡,经过草坪和树林,最终到达自家门前。
The public spaces are designed as a fragmented sequence of unique spaces to wander through, positioned around the court and connecting the blocks and functions. Walking to their apartments, the residents come across different spaces; they are greeted by the friendly Urby employee, they walk through a green oasis, pick up a package or grab a coffee, cross the lawn and pass by the grove to end their journey at their own front door.
漫游路径连接不同公共空间,paths connecting different communal spaces for people to wander
木亭 – 欢迎回家
The Pavilion – Welcome home
由实木制成的亭子是建筑在行人尺度上的“门面”,其外观为街区增添了色彩。木亭中设有街区入口、酒馆、图书馆和花园房,在5到7层高的楼房环绕下,热情欢迎Urby住户和公众的到来。
The solid wooden pavilion is the human-scale ‘face’ of the building and offers color to the neighborhood with its exterior. Surrounded by 5-7 story building blocks, the wood pavilion offers a warm welcome for both the Urby residents and the public, housing the entrance, the bistro, the library and the garden room.
入口处的木亭,wooden pavilion at the entrance
Harrison Urby的所有建筑都是由木材制造的。亭子本身使用了交叉层积板,配以木窗和木制立面,体现了整个综合体的可持续建造方式。露台区域覆盖木制藤架,形成了亲密的座椅区,实现从公共到私密的过度。黑色的雨篷和白色的前厅标识出入口的存在。
All of Harrison Urby is constructed in wood. The pavilion itself is built in CLT (cross laminated timber) with wood windows and wood-clad facades to express the sustainable construction method of the whole complex. Wood pergola structures cover terrace areas, creating intimate seating areas and a transition between the public and the private. The entrance is popping out with a black awning and a white vestibule to identify itself.
▼近景,黑色雨蓬和白色前厅组成的入口
closer view, entrance marked by black awning and white vestibule
Charley越式酒馆
Charley Viennese Bistro
为了创造活力和服务社区,Urby Harrison入口木亭旁设置了一家酒馆。建筑上,酒馆由绿色瓷砖覆盖的体量从入口边伸出,其室内由Sarita Posada设计,体现出奥地利风格,人们可以在这里享用午餐和晚餐。木亭的一角被切开,形成了一片露台区域,酒馆的食客可以在此享受户外风光,看邻人来往。
To create life and serve the community, a bistro is located at the pavilion of Urby Harrison. Architecturally the bistro pops out with its green tiled volume next to the entrance. Serving lunch and dinner, Charley’s interior is designed by Sarita Posada and reflects the Austrian touch. One corner of the pavilion is cut open to create a terrace area, to let the guests of the bistro enjoy the outdoors and watch neighbors pass by.
酒馆内部空间,interior space of the bistro
图书馆
Library
走进Urby的主入口,图书馆将人们的注意力引向了右侧。居民进入图书馆后,首先会体验到一种“家”的感觉。舒适的内装均指向空间中部的火炉,围绕火炉的大沙发设置在窗边。木质书架上摆满了书籍、盆栽和艺术品。空间整体使用木材,创造出温馨的氛围,给人以喜悦。人们可以读一本书,或是在冬天伴着火苗的声响处理工作。
Entering through Urby’s main entrance, the library draws attention to the right. Stepping into the library, residents get an instant feeling of ‘home’. The cozy interior is introverted and orientated towards the central fireplace. The fireplace, at the heart of the room, is surrounded by one big sofa that is placed along with the windows. Wooden shelves are filled with books, plants, and artwork. The overall use of wood within the space creates a warm setting to chill, read a book and even work while listening to the sound of the flames on a winter’s day.
▼图书馆,空间中部设有火炉,library with a fireplace at the center of the space
花园房
Garden room
这是一个明亮通透的房间,供人工作、娱乐或单纯闲逛。从屋顶垂下的植物充满空间,形成了一个小小的绿洲。房间的一面全部是窗户,朝向庭院打开。这里是人们观察外界的最佳地点,与室外空间建立起更深的连接。
A light and airy room to work, chill or simply hang out. The space is filled with plants that hang from the ceiling to create a little green oasis. The room opens itself to the courtyard via its windows, that run over the full width of the space. The perfect spot to people-gaze, and be more connected to the outdoors.
▼花园房,garden room
邮件收发室
Mailroom
阳光在连接木亭和主楼的走廊上投下丰富的阴影,穿过这里,居民将会从服务区走向电梯间。温暖的木制墙面、铺设白色和绿色瓷砖的地面、深浅不一的绿色金属信箱,以及天花上富有趣味的橙色“森林灯”让空间显得多彩而明亮。人们可以在收发室检查信件,在小桌子上打开包裹,或者在饮水处装满自己的水瓶,不再去买一次性瓶装水。
Walking through the breezeway (the connection from the pavilion to the main building), where the sun creates a shadow play on the floor, residents flow through the service area towards the elevators. The space is colorful and bright due to the warm wood walls, green and white tiled floors, metal mailboxes in different shades of green, and the playful orange ‘forest light’ covering the ceiling. Across from the mailbox area, residents can check their mail and open packages at a small table, or fill their drinking bottle with the water fountain, that encourages them not to buy single-use plastic bottles.
▼连接木亭和主楼的连廊
▼邮件收发室,mailroom
▼服务区,servicearea
▼温馨安静的工作空间,warm and quiet space for work
▼绿色的信箱和橙色的灯具
green mail boxes and orange lightings
▼饮水处,water fountain
篮球场
Basketball court
室内篮球场是Urby Harrison项目中又一个独特的附加功能。空间被设计成球场,但也可以供公共活动使用。墙面上的木条和棕色皮革软垫带给这里一种怀旧的感觉。转角处的窗户引入阳光,也让室内的人们可以一瞥木亭和庭院景观,反之亦然。
The indoor basketball court in Urby Harrison is an additional function that is unique to the Urby family. The space is designed as a basketball court but can also be used for public events. The brown leather padding and wood slats on the walls give the space a retro feeling. Windows at the corners of the court inhale sunlight, giving a sneak peek of the pavilion and the courtyard from the inside, and a sneak peek of the basketball court from the outside.
▼篮球场内部,interior of the basketball court
▼转角开窗看向篮球场
view to the basketball court through the opening on the corner
走向绿色
Going green
Urby Harrison的建造遵循森林互动理念。多种公共空间和活动共同促进了此种互动。巨大的室内庭院将所有公共空间连接在一起。木亭正后方的草坪中设置城市农场。宽阔的草地是阅读、放松、扔飞碟、集体瑜伽等活动的最佳场所。树林中长满大树和蕨类植物,提供了亲密的烧烤点、火坑和座位,人们可以在此独自或与朋友一起欣赏庭院风光。树林中的小路均由石板砖组成。穿过公共空间、走廊和庭院,Urby Harrison的居民可以享受到Urby提供的所有社交功能。
▼木亭与篮球张之间的草坪,lawn between the wooden pavilion and the basketball court
▼树林中的座椅
seatings in the grove
▼露台,terrace
夜景,night view
project: Harrison URBY, USA
client: Urby LLC, Hoboken
architecture, interior and landscape: concrete
e-mail: info@concreteamsterdam.nl
website:project location: Cefilli Drive – 3rd Street, Harrison Harrison, New jersey – USA
Start design: masterplan 2013, phase 3 2018
opening: march 2022
project facts: (phase 3 only)– 381 apartments divided by S (studio), M (1 bedroom) and L (2 bedroom) apartments
– 4.400 sq ft Communcal & public spaces: pavilion, garden room, mail room, library, basketball court.
– 54.400 sq ft communal garden & courts
concrete team: Erikjan Vermeulen, Iwan Hameleers, Isabelle Bronzwaer, Tobias Koch, Zuzanna Kurzawa, Cindy Wouters
executive architect: Minno and Wasko, Lambertville, USA
landscape design: Bas Smets, Brussels, Belgium
executive landscape architect: Melillo + Bauer Associates, Inc LLC, Rutherford NJ, USA
interior design bistro Charley: Sarita Posada, USA
contractors:general Contractor: KL Masters Construction Company, Stamford CT
shopfitter public spaces: Namoo Fine Woodworking, Paterson NJ
supplier loose furniture: BigBrands, Rotterdam NL
loose furniture in public and communal spaces: Hay, Muuto, Fogia, Woud, HK Living, Ferm Living, Normann Copenhagen, Bolia, Artifort, Alki, Pols Potten, Verpan, Miniforms among others
loose and Pendant lighting in public and communal spaces: Flos, Menu, Allied Maker, Frandsen, Aptum, RBW, Marset, Fontana Arte, In Common With, &tradition, Santa & Cole
exterior loose furniture and lighting: Kettal, Emu, Fermob, Vestre
{{item.text_origin}}

