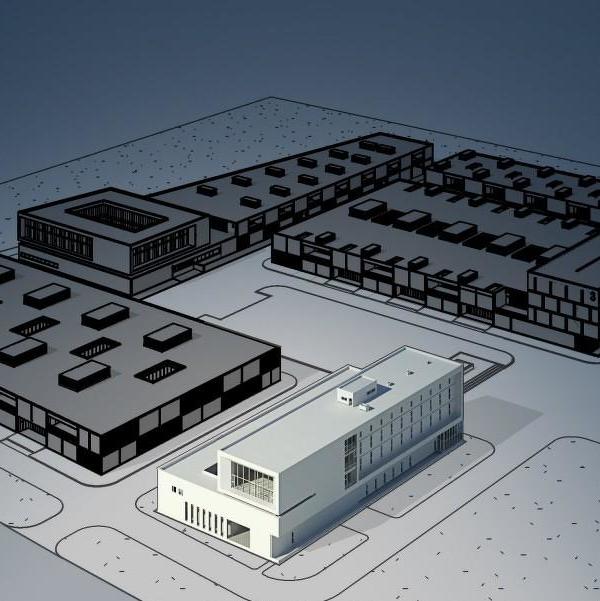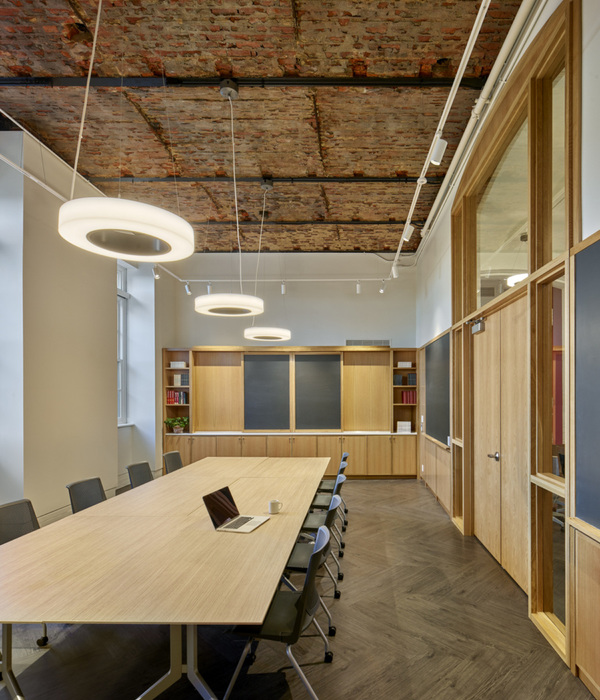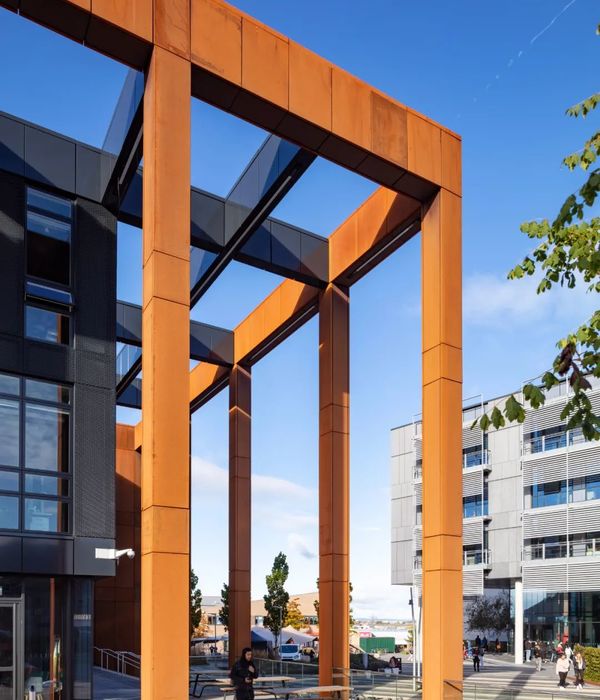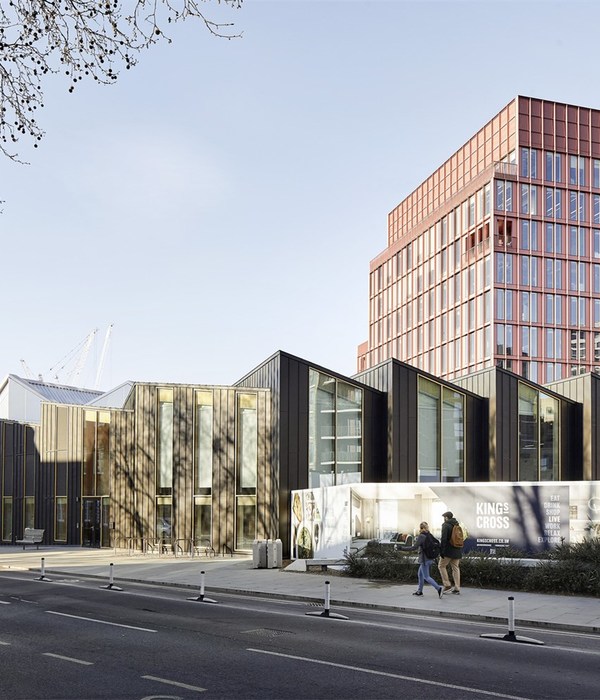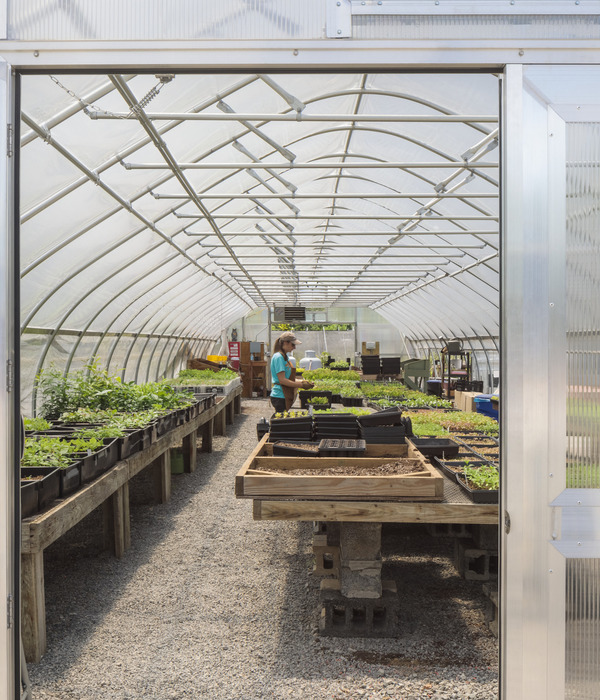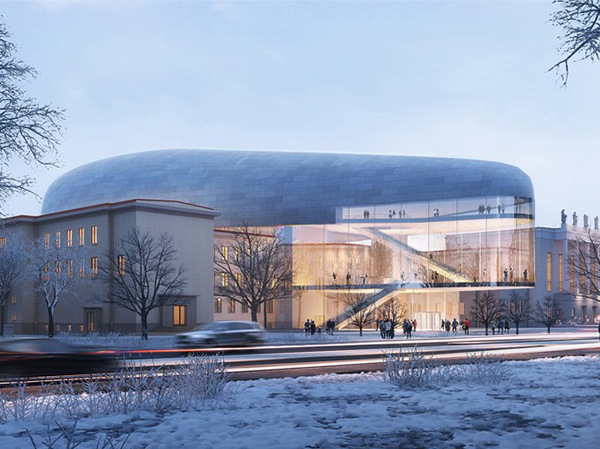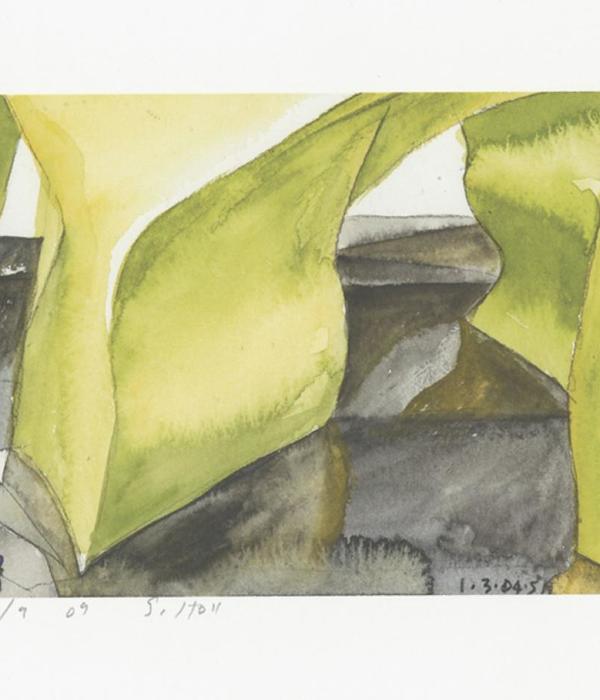Port of Taiwan's kinmen head race for passenger transportation center
设计方:lorcan o’herlihy architects
位置:台湾
分类:交通建筑
内容:
设计方案
建筑设计负责人:lorcan o’herlihy
项目建筑师:nick hopson
景观设计师:surfacedesign
设计团队:jessica colangelo, jonathan gayomali, charles sharpless, cameron northrup, leo yu, samuel kim, jenni
工程师:arup taipei
图片:12张
这是由lorcan o’herlihy architects设计的金门港水头客运中心竞赛方案,获得第三名。该方案利用了当地丰富的文化历史和自然环境,将公共公园和建筑功能结合在一起,形成门户建筑和旅游目的地。该设施每日可容纳数千乘客,同时维护了岛上优美的海滨风景。该项目是通过折叠三角面板组合的网格组成,上面种以植被景观。该设计兼具景观和建筑的形式,将滨水公园和港口建筑结合在一起。为了加强金门与大海的关系,服务中心自地平面抬升,形成清晰的视线廊道。
建筑的折线面板创造了自然采光、流畅的交通路线以及自然公园空间的一体化。新公园将为游客和居民提供更多的设施,如花园、果园、水景、观景平台、观演座和活动场所。在高处看,屋顶平台就像是编织的挂毯。而在室内,绿化空间就成为了游客活动的背景。游客可在在屋顶公园和建筑北面的玻璃长廊欣赏室外风景。而在室内,乘客也可以在等候室、商场和餐厅欣赏风景。
译者: 艾比
receiving third place for their proposal to the ‘port of kinmen passenger service center’ competition, lorcan o’herlihy architects envisions a structure that intertwines a public park with building functions. located in taiwan, the project draws upon the community’s rich history of cultural collaboration and natural connectivity serving as both a gateway and a destination. the facility is able to accommodate thousands of daily passenger visits, while maintaining a graceful presence on the island’s waterfront. the scheme is generated from a grid of folded triangular planes that weave the vegetated landscape through and above the internal volume.
conceptualized as both a landscape and a building, the port seeks to combine a waterfront park with a transport terminal. to preserve kinmen’s relationship to the sea, the passenger service center is lifted above the ground plane so that clear views extend through the structure to the water.
the folding planes create ideal opportunities for natural daylighting, smooth circulation flows, and the integration of natural park space throughout the building. the new park will house a number of amenities for travelers and residents, including gardens and orchards, water features, scenic overlooks, performance seating, and event space. from above, the roof plan looks like a woven tapestry of programmed textures. the lattice derives its color and patterning from the intricate vernacular detailing of existing island buildings. inside, the green space becomes a backdrop for passenger activities.
visitors are allowed views from the rooftop park and the glass promenade running along the north face of the building. internally, passengers may take in sweeping vistas from waiting lounges, shopping and restaurants. the administration tower, at a slightly higher vantage point, looks back towards kinmen island’s lush landscape.
台湾金门港水头客运中心竞赛方案外部图
台湾金门港水头客运中心竞赛方案内部局部图
台湾金门港水头客运中心竞赛方案规划图
台湾金门港水头客运中心竞赛方案图解
{{item.text_origin}}


