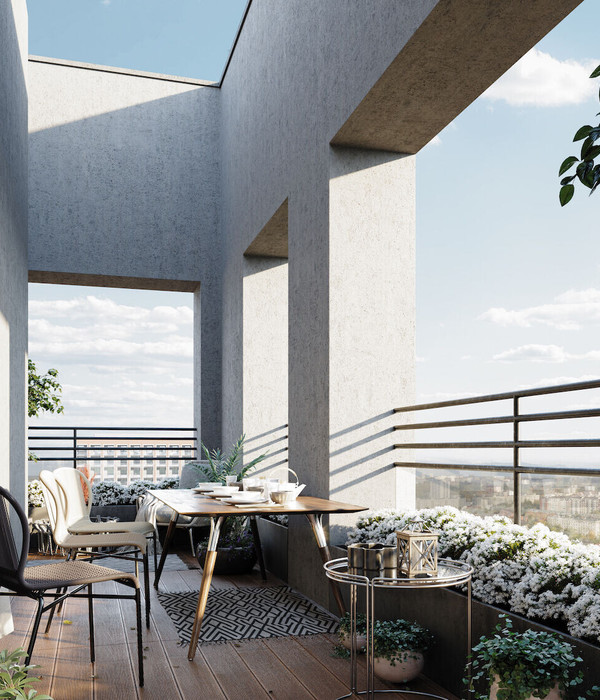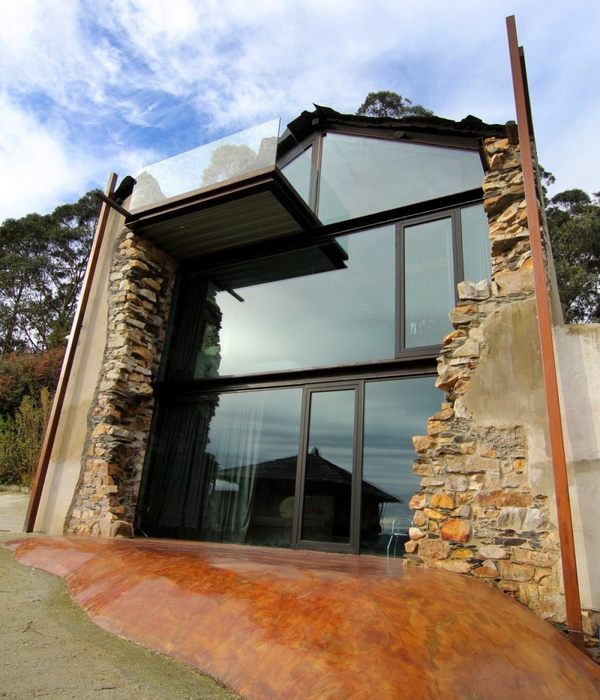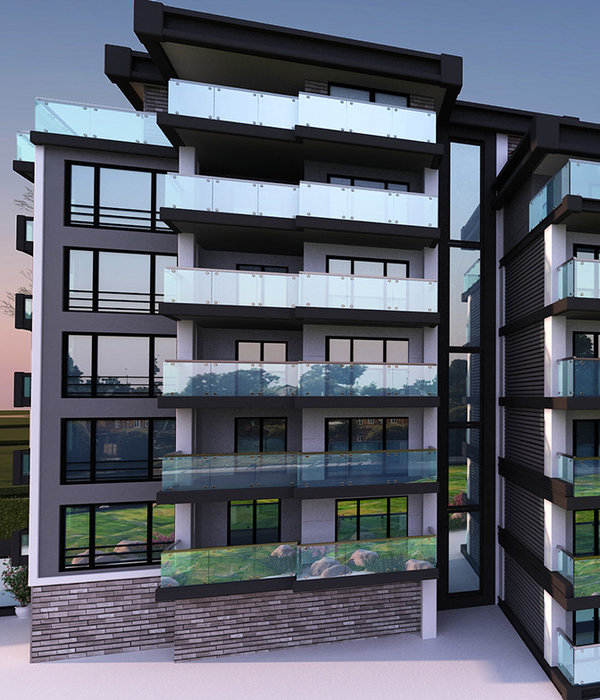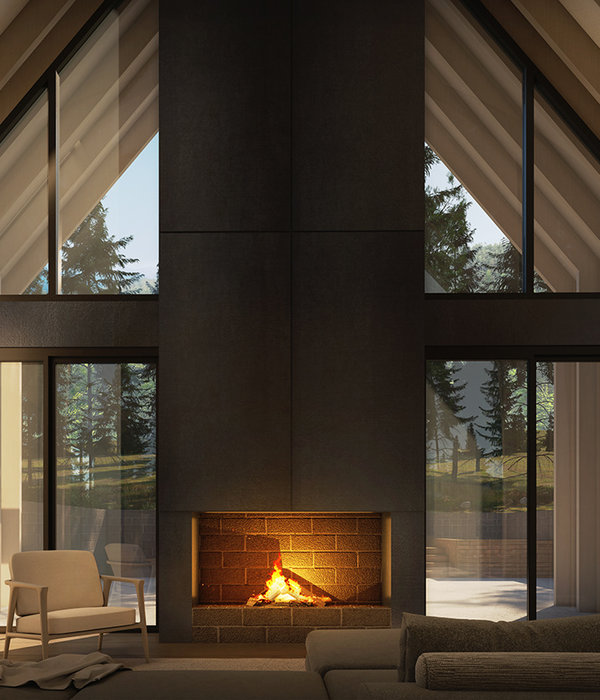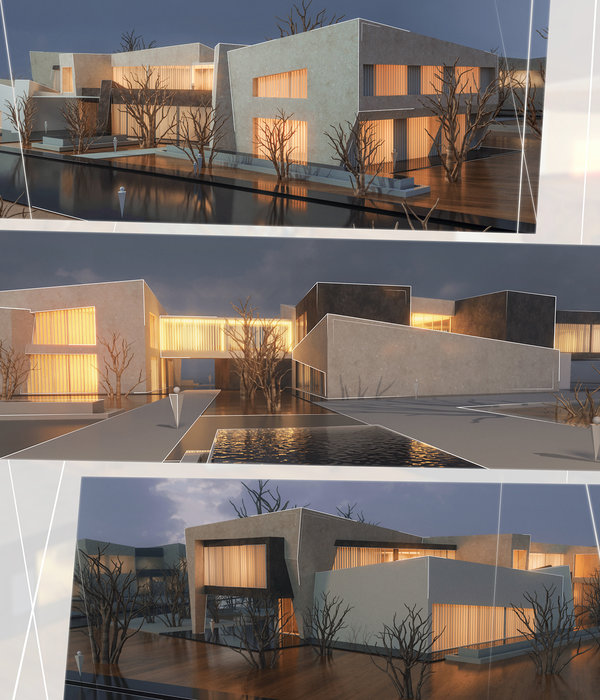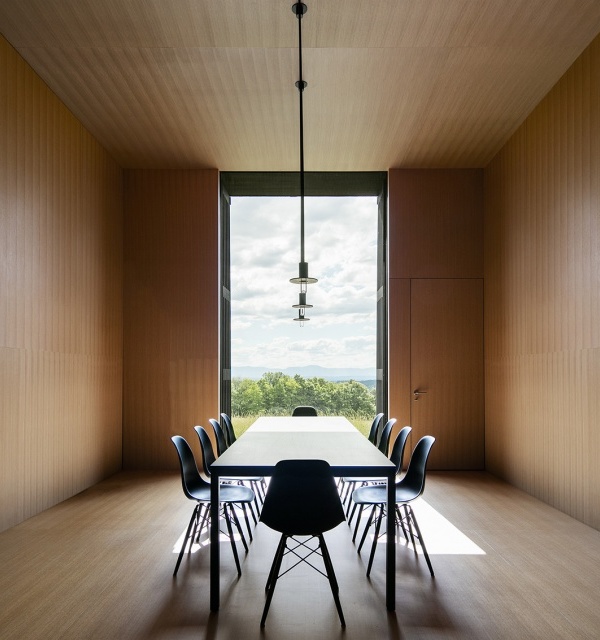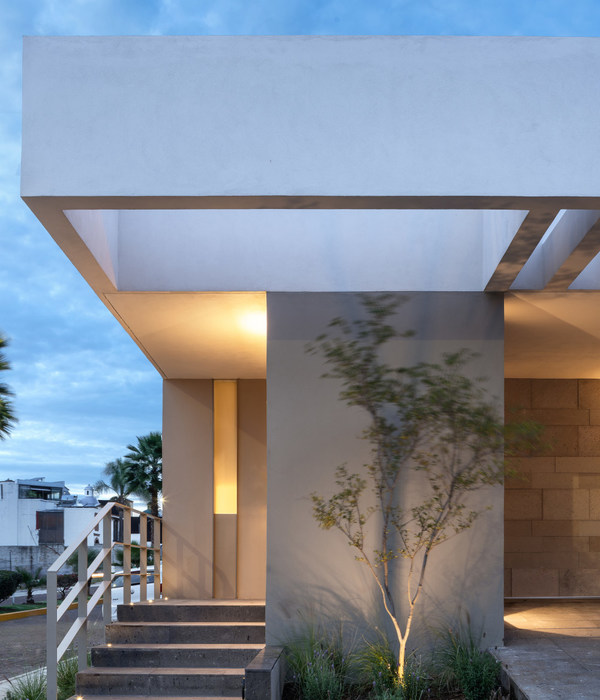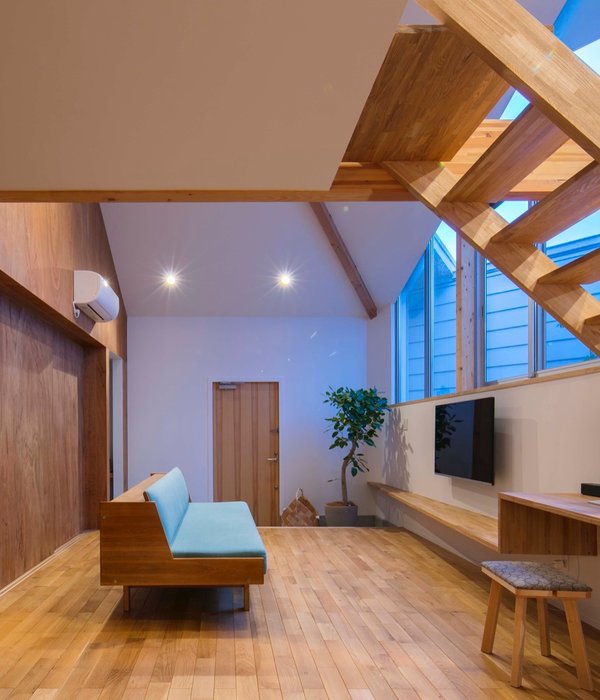The First ECO-SANDWICH ® House is a unique example of a holistic and innovative approach to sustainable architecture. The house is the first of twelve planned passive house energy standard multi-family houses in the green area of City of Koprivnica in Croatia, within the program of social housing. The First ECO-SANDWICH ® House is also the World`s first application of ECO-SANDWICH ® wall system.
ECO-SANDWICH ® wall system was developed as a result of cooperation between Croatian scientific institutions (Faculty of Civil Engineering and Faculty of Architecture, University of Zagreb) and industry. It is a ventilated prefabricated wall panel that utilizes recycled construction and demolition waste (CDW) and mineral wool produced using innovative and sustainable Ecose® technology.
ECO‐SANDWICH ® tackles four major environmental problems. It reduces greenhouse gas emission by energy efficiency of buildings, it reduces energy consumption in building sector, it increases resource efficiency through the use of construction and demolition waste (50% of total aggregates is obtained from recycled aggregate) and it minimizes the use of regulated chemicals like phenol and formaldehyde from the insulation material production process.
The research in the field of concrete technology shows that recycled aggregate can be used as a satisfactory substitute for aggregate from natural resources. Thermal transmittance of the concrete with recycled aggregate is 36% lower than the thermal transmittance of the concrete with natural aggregate. Additionally, thermal transmittance of the concrete with recycled bricks is 45% lower than the thermal transmittance of the concrete with natural aggregate. This adds a great value to material that is currently used for backfilling operation or is rejected at the landfills.
A newly developed mineral wool made using Ecose ® Technology is manufactured from abundant recycled and naturally occurring materials. The technology is free of formaldehyde, phenols, pentanes, butanes and acrylics. The first application of ECO-SANDWICH® system was realized as a donation of the European Union project to the investor, the City of Koprivnica Social Housing Agency, which supported the ECO-SANDWICH ® project from the very beginning.
The project was realized thanks to the first implementation of sustainable, innovative, green public procurement as a model of financing in Croatia. The first ECO-SANDWICH ® House is a brand new residential type within the Social housing program in Croatia. It is a multi-family house with three different apartments, each having its own garden equipped with electrical and water supply. The house is designed as a passive solar house which is closed on the North to limit energy loss and open on the South to utilize solar radiation. All apartments are equipped with heat recovery ventilation systems.
The project itself and realization of the house explored the possibilities of applying the ECO-SANDWICH ® system. Therefore, the building has a complex shape, with cantilevers, corner windows, loggia, balconies, etc., to solve as much details as possible and to create a catalog of solutions for future applications. It has been proven that the concept of a passive house, even with the application of a prefabricated façade system, does not necessary have to generate simple and boring architecture.
{{item.text_origin}}

